1027 Riverbend Club Drive Se, Atlanta, GA 30339
Local realty services provided by:ERA Sunrise Realty

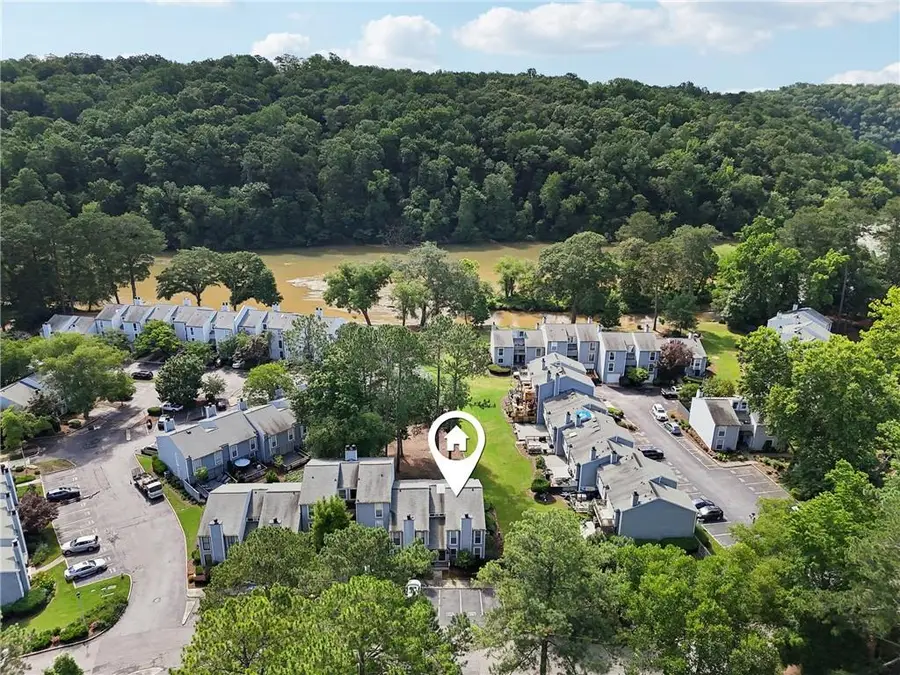
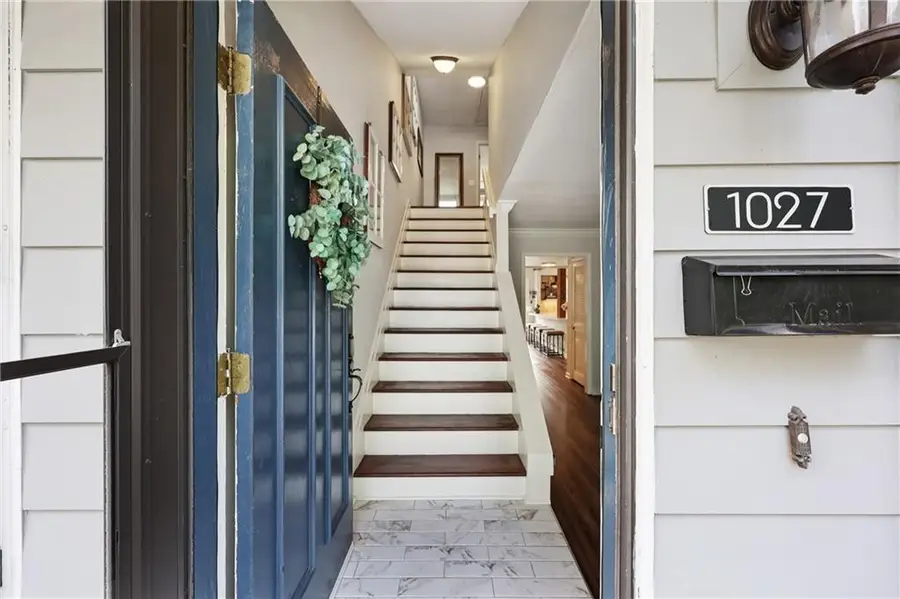
Listed by:christine croce310-923-3539
Office:atlanta fine homes sotheby's international
MLS#:7584456
Source:FIRSTMLS
Price summary
- Price:$589,900
- Price per sq. ft.:$383.55
- Monthly HOA dues:$360
About this home
Inside the gates of the sought-after Chattahoochee Trail neighborhood, is this beautifully renovated end-unit townhome with direct riverfront access and breathtaking views of the Chattahoochee River and Chattahoochee Forest beyond.
Enjoy easy walkability to the beloved Chattahoochee Coffee Company, known for its cozy ambiance and stunning river views, the Battery/Truist Park Atlanta, West Palisades Trail, as well gated community entrance to Cochran Shoals Trail. Outdoor enthusiasts will enjoy the direct access to the Chattahoochee River where you can launch your kayak right from home, and the Sope Creek Mountain bike trails, which are minutes away!
Step inside to a light-filled interior with brand new windows throughout, a cozy fireplace, fresh paint, and wide-plank LVP hardwoods flowing throughout the home. The completely renovated kitchen features ceiling-height white shaker cabinetry, designer tile backslash, Carrara marble countertops, wood beam accents, and an expanded barstool peninsula that opens seamlessly into the dining area—perfect for entertaining. From the dining area, glass doors lead to a massive back deck, ideal for dining alfresco with peaceful river views. Just off the deck is a large storage unit for kayaks, bikes, and all your outdoor gear. A stylish renovated half bath with marble finishes completes the main level.
Upstairs, the king-size primary suite features an updated en suite bath, while the spacious secondary bedroom also includes its own renovated private bath. Off the kitchen, the laundry space is accented with a pretty barn door, and 2 car assigned parking right outside your door, and ample guest parking, add everyday convenience and comfort in your new home! Investor friendly-- per seller, 6mo+ rentals are allowed. Hurry- this one won’t last long!
Contact an agent
Home facts
- Year built:1972
- Listing Id #:7584456
- Updated:August 03, 2025 at 01:22 PM
Rooms and interior
- Bedrooms:2
- Total bathrooms:3
- Full bathrooms:2
- Half bathrooms:1
- Living area:1,538 sq. ft.
Heating and cooling
- Cooling:Ceiling Fan(s), Central Air
- Heating:Central, Electric
Structure and exterior
- Roof:Composition
- Year built:1972
- Building area:1,538 sq. ft.
- Lot area:0.1 Acres
Schools
- High school:Wheeler
- Middle school:East Cobb
- Elementary school:Brumby
Utilities
- Water:Public, Water Available
- Sewer:Public Sewer, Sewer Available
Finances and disclosures
- Price:$589,900
- Price per sq. ft.:$383.55
- Tax amount:$3,465 (2024)
New listings near 1027 Riverbend Club Drive Se
- New
 $375,000Active1 beds 1 baths898 sq. ft.
$375,000Active1 beds 1 baths898 sq. ft.1023 Juniper Street Ne #203, Atlanta, GA 30309
MLS# 7594560Listed by: FIV REALTY CO GA, LLC - New
 $625,000Active3 beds 4 baths1,896 sq. ft.
$625,000Active3 beds 4 baths1,896 sq. ft.1970 Dekalb Avenue Ne #2, Atlanta, GA 30307
MLS# 7619550Listed by: KELLER WILLIAMS REALTY INTOWN ATL - New
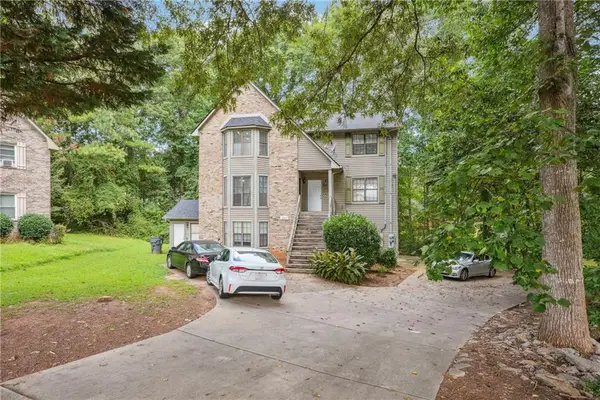 $450,000Active-- beds -- baths
$450,000Active-- beds -- baths5794 Sheldon Court, Atlanta, GA 30349
MLS# 7626976Listed by: CORNERSTONE REAL ESTATE PARTNERS, LLC - New
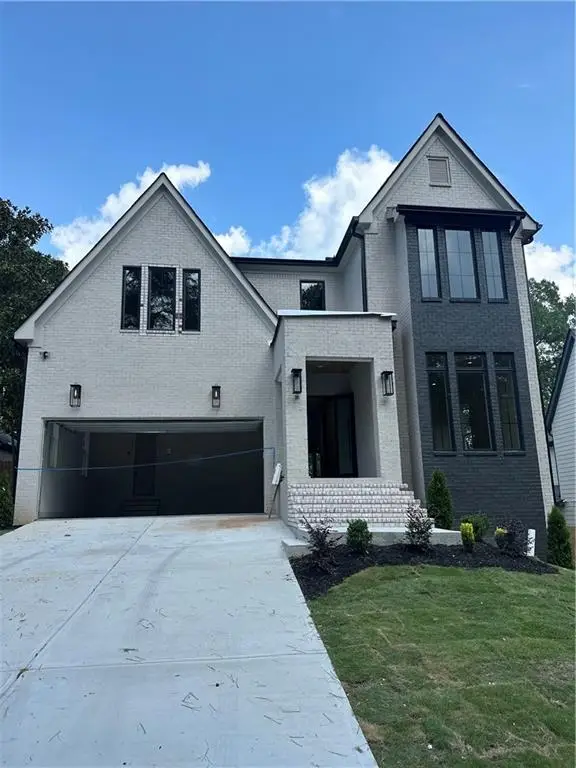 $1,595,000Active5 beds 6 baths3,700 sq. ft.
$1,595,000Active5 beds 6 baths3,700 sq. ft.3183 Clairwood Terrace, Atlanta, GA 30341
MLS# 7628399Listed by: COMPASS - New
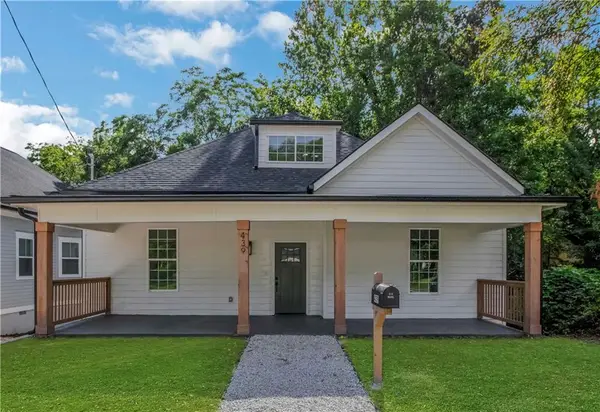 $425,000Active4 beds 4 baths2,309 sq. ft.
$425,000Active4 beds 4 baths2,309 sq. ft.439 James P Brawley Drive Nw, Atlanta, GA 30318
MLS# 7629069Listed by: VIRTUAL PROPERTIES REALTY.COM - New
 $329,000Active5 beds 2 baths2,800 sq. ft.
$329,000Active5 beds 2 baths2,800 sq. ft.177 Oakcliff Court, Atlanta, GA 30331
MLS# 7631191Listed by: WYND REALTY LLC - New
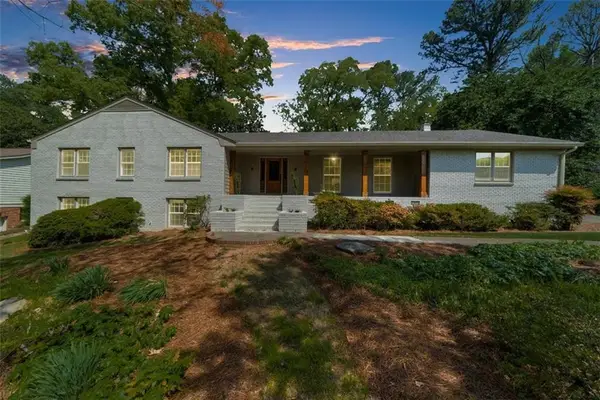 $1,035,000Active4 beds 4 baths4,865 sq. ft.
$1,035,000Active4 beds 4 baths4,865 sq. ft.7300 Wynhill Drive, Atlanta, GA 30328
MLS# 7631737Listed by: COLDWELL BANKER REALTY - New
 $525,000Active2 beds 2 baths1,495 sq. ft.
$525,000Active2 beds 2 baths1,495 sq. ft.77 Peachtree Memorial Drive Nw #2, Atlanta, GA 30309
MLS# 7632735Listed by: HOME REGISTER ATLANTA - Coming Soon
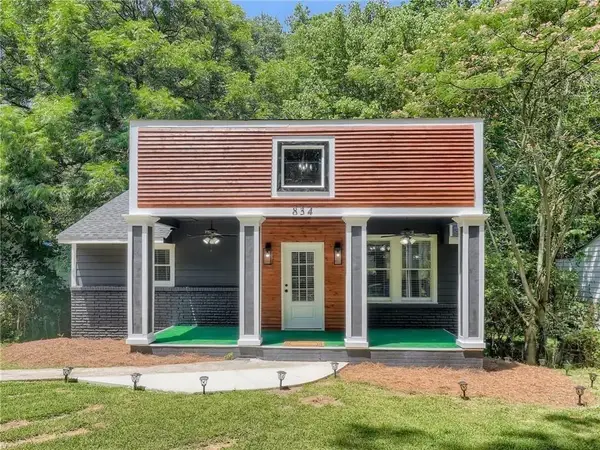 $305,000Coming Soon3 beds 2 baths
$305,000Coming Soon3 beds 2 baths834 Woods Drive Nw, Atlanta, GA 30318
MLS# 7632759Listed by: MARK SPAIN REAL ESTATE - Coming Soon
 $559,000Coming Soon2 beds 3 baths
$559,000Coming Soon2 beds 3 baths892 Piedmont Avenue Ne #D, Atlanta, GA 30309
MLS# 7632763Listed by: ATLANTA FINE HOMES SOTHEBY'S INTERNATIONAL
