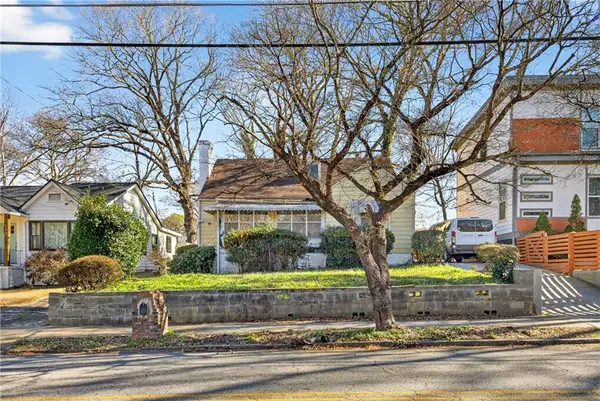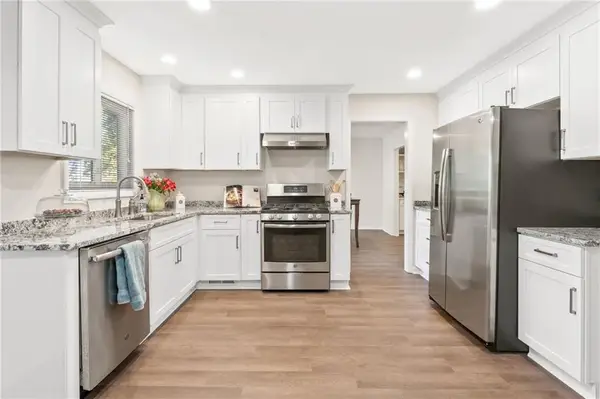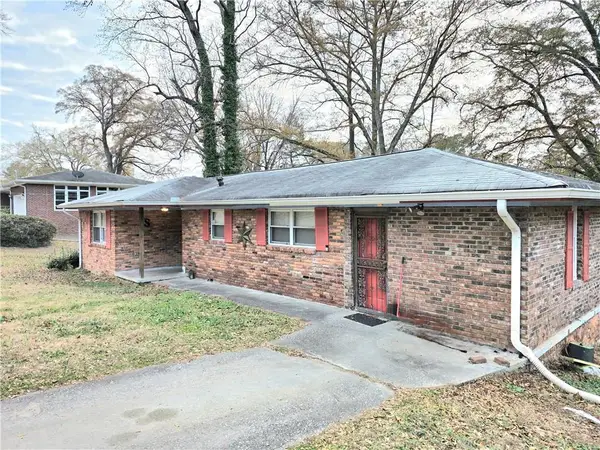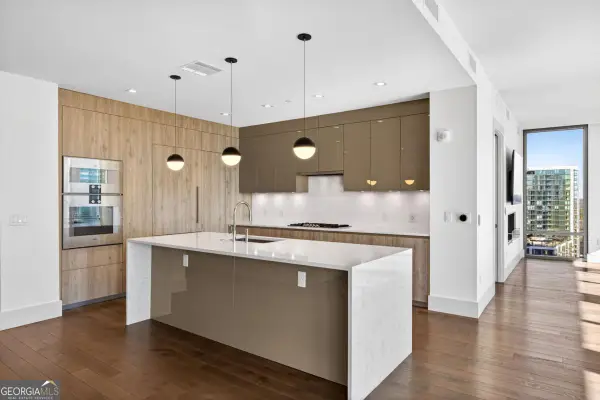1036 Williams Mill Road Ne, Atlanta, GA 30306
Local realty services provided by:ERA Sunrise Realty
1036 Williams Mill Road Ne,Atlanta, GA 30306
$1,520,000
- 4 Beds
- 4 Baths
- - sq. ft.
- Single family
- Sold
Listed by: david vannort, randal lautzenheiser
Office: atlanta intown real estate
MLS#:10622821
Source:METROMLS
Sorry, we are unable to map this address
Price summary
- Price:$1,520,000
About this home
Gorgeous, light-filled 1920s Craftsman bungalow-fully expanded and meticulously renovated in 2022. This breathtaking home sits in the heart of Poncey-Highland, just steps from Freedom Park and within easy reach of Ponce City Market, the BeltLine, Inman Park, and historic Manuel's Tavern. Convenient to Downtown, Midtown, and all major interstates, this spacious yet charming residence truly has it all-retaining its 1920s character while offering every modern Smart Home convenience. Designed with flexibility in mind, the floorplan easily accommodates multi-generational living with two primary suites and generous open living spaces. Every detail has been thoughtfully curated-from exquisitely renovated kitchen and baths to newer flooring, windows, doors, systems, and roof. Custom recessed lighting, Restoration Hardware fixtures, and Lutron controls complete the picture (full list of upgrades available). Main Floor Highlights: * Inviting front yard and classic rocking-chair front porch * Bright formal living room with glass French doors, sidelights, and a gas fireplace * Corner office with built-ins and four multi-light windows * Elegant formal dining room surrounded by original windows, open to both the living room and kitchen * Stunning butler's pantry with Zephyr wine and beverage coolers * Gourmet kitchen featuring dark-stained cabinetry, brick accents, sleek dark quartz counters, and new Thermador stainless appliances-including oversized refrigerator/freezer, gas cooktop with vent hood, dishwasher, and double wall ovens (one convection, one microwave). A massive island with statement pendants, Waterstone farm sink, and premium faucet anchors the space, opening seamlessly to the family room * Comfortable family room with built-ins and a second gas fireplace, opening to the kitchen and a large deck overlooking the private backyard * Beautiful powder room with custom iron bowl sink, brick, and tile accents * Spacious and bright main-level primary suite featuring two custom closets, ceiling fan, French doors to the deck, and a fully tiled bath with dual quartz-topped vanities, freestanding soaking tub, and oversized walk-in shower for two. Upstairs: * Second primary suite with large windows, double closets, and a fully tiled bath with quartz double vanity, expansive walk-in shower, and private water closet * Two additional guest bedrooms sharing a stylish Jack-and-Jill bath with period tile, dual quartz vanity, and tiled tub/shower combination * Bright and versatile bonus living or media space * Generous laundry room with space for side-by-side washer/dryer, utility sink, extra storage, and hanging area. Additional Features: * 1,100 sq. ft. bonus basement (pre-plumbed for a bath and easily finished) * Gated parking for multiple vehicles * Fully fenced and landscaped backyard with irrigation system * High-efficiency spray insulation * All new electrical and plumbing throughout (2022 renovation) * Abundant storage. An exceptional, walkable location close to Ponce City Market, Freedom Park, and Inman Park-combining timeless craftsmanship with thoughtful modern updates.
Contact an agent
Home facts
- Year built:1920
- Listing ID #:10622821
- Updated:January 18, 2026 at 07:30 AM
Rooms and interior
- Bedrooms:4
- Total bathrooms:4
- Full bathrooms:3
- Half bathrooms:1
Heating and cooling
- Cooling:Ceiling Fan(s), Central Air, Zoned
- Heating:Central, Natural Gas
Structure and exterior
- Roof:Composition
- Year built:1920
Schools
- High school:Grady
- Middle school:David T Howard
- Elementary school:Springdale Park
Utilities
- Water:Public, Water Available
- Sewer:Public Sewer, Sewer Available
Finances and disclosures
- Price:$1,520,000
- Tax amount:$13,581 (2024)
New listings near 1036 Williams Mill Road Ne
- Coming Soon
 $300,000Coming Soon3 beds 1 baths
$300,000Coming Soon3 beds 1 baths134 Wyman Street Se, Atlanta, GA 30317
MLS# 7705873Listed by: ANSLEY REAL ESTATE | CHRISTIE'S INTERNATIONAL REAL ESTATE  $259,000Active1 beds 1 baths746 sq. ft.
$259,000Active1 beds 1 baths746 sq. ft.361 17th Street #1420, Atlanta, GA 30363
MLS# 7659021Listed by: MUTUAL HOME REALTY COMPANY- New
 $460,000Active4 beds 4 baths2,266 sq. ft.
$460,000Active4 beds 4 baths2,266 sq. ft.49 Basswood Circle, Atlanta, GA 30328
MLS# 7705874Listed by: KELLER WILLIAMS NORTH ATLANTA - New
 $269,000Active2 beds 2 baths1,020 sq. ft.
$269,000Active2 beds 2 baths1,020 sq. ft.1101 Collier Road Nw #I2, Atlanta, GA 30318
MLS# 7706035Listed by: CROWNE REALTY GROUP, LLC - New
 $299,900Active3 beds 3 baths1,638 sq. ft.
$299,900Active3 beds 3 baths1,638 sq. ft.481 Peyton Road Sw, Atlanta, GA 30311
MLS# 7706081Listed by: MAIN STREET REALTY ASSOCIATES - New
 $310,000Active4 beds 2 baths1,850 sq. ft.
$310,000Active4 beds 2 baths1,850 sq. ft.623 Montevista Street Sw, Atlanta, GA 30310
MLS# 10674595Listed by: The Atelier Group - New
 $1,895,000Active2 beds 3 baths2,460 sq. ft.
$1,895,000Active2 beds 3 baths2,460 sq. ft.3107 Peachtree Road Ne #1504, Atlanta, GA 30305
MLS# 10674590Listed by: Ansley Real Estate - New
 $411,441Active3 beds 3 baths1,382 sq. ft.
$411,441Active3 beds 3 baths1,382 sq. ft.1101 Hodgepodge Way #Lot 1, Atlanta, GA 30316
MLS# 7705189Listed by: MCKINLEY PROPERTIES, LLC. - New
 $739,900Active3 beds 2 baths
$739,900Active3 beds 2 baths1261 Mcpherson Avenue, Atlanta, GA 30316
MLS# 10674569Listed by: Chapman Hall Realtors - New
 $399,000Active3 beds 1 baths
$399,000Active3 beds 1 baths2197 Stockbridge Drive Se, Atlanta, GA 30316
MLS# 7705582Listed by: ANSLEY REAL ESTATE| CHRISTIE'S INTERNATIONAL REAL ESTATE
