1039 Avondale Avenue Se, Atlanta, GA 30312
Local realty services provided by:ERA Towne Square Realty, Inc.
1039 Avondale Avenue Se,Atlanta, GA 30312
$1,274,900
- 5 Beds
- 4 Baths
- 3,446 sq. ft.
- Single family
- Active
Upcoming open houses
- Sat, Feb 1402:00 pm - 04:00 pm
Listed by: brittany miller
Office: coldwell banker realty
MLS#:10594352
Source:METROMLS
Price summary
- Price:$1,274,900
- Price per sq. ft.:$369.97
About this home
Welcome to 1039 Avondale Ave SE, a masterpiece of modern luxury nestled in a prime location. This distinguished single-family detached residence harmoniously blends contemporary modern design with cutting-edge technology, offering an unparalleled living experience. From the moment you step inside, you'll be enveloped in a world of elegance and sophistication that caters to the most discerning tastes. Step inside to discover 10-foot ceilings on all floors and European Oak hardwood floors creating a sense of openness, complemented by a 72-inch electric fireplace and custom trim accents that add character and charm. Technology elevates the living experience, with CAT-6 wiring, pre-wired security systems, wireless access points, and an intercom system ensuring connectivity and security. The culinary enthusiast will be thrilled by the gourmet kitchen, outfitted with high-end Forno appliances, including the Alta Qualita 48-inch gas range with eight sealed burners and the Asti Electric French Door Wall Oven. Custom cabinetry and sleek quartz countertops frame this space, complemented by state-of-the-art fittings that make meal preparation a delight. The oversized owner's suite is tucked away on the top floor, offering privacy and serenity beyond your highest expectation. This suite provides separate walk-in his and her closets with custom LED lighting and organized shelving with soft close hinges. The master bath is a sanctuary of relaxation, featuring a luxurious freestanding tub with a floor mounted tub filler, an oversized ceramic tile walk-in shower with bench, and a thick quartz countertop double vanity with trough sink. The digital thermostat ensures your comfort, while secondary baths showcase custom vanities, quartz surfaces, and stylish LED mirrors. Seamlessly combining style and sustainability, this home boasts energy-efficient features such as Low-E Aluminum Windows, a 14 SEER A/C, and a tankless water heater. These elements not only enhance comfort but also ensure a cost-effective lifestyle. The exterior is equally impressive, offering covered porches perfect for morning coffees, a rooftop terrace ideal for sunset views, and professionally designed landscaping that enhances the home's curb appeal. The LED lights on the front exterior of the home provide a beautiful city scene in the evening hours. An attached side garage adds convenience and functionality to this magnificent property. Rest easy knowing this home is protected by a comprehensive 10-year warranty, covering specific systems and workmanship, providing peace of mind for years to come. Convenience meets sophistication with this property's prime location. Just two blocks away, you will find the entrance to the Beltline Southside Trail and Grant Park. Enjoy nearby access to charming local eateries and family-friendly community parks. This location offers close proximity to some of Atlanta's most popular and desirable entertainment and shopping locations as well. This is more than just a home-it's a lifestyle. Don't miss the opportunity to experience the superior craftsmanship and luxurious amenities of this new construction home. Check photos for a complete list of this home's standard features. Schedule a private viewing and discover the possibilities awaiting you in this unique property.
Contact an agent
Home facts
- Year built:2025
- Listing ID #:10594352
- Updated:February 10, 2026 at 09:30 PM
Rooms and interior
- Bedrooms:5
- Total bathrooms:4
- Full bathrooms:3
- Half bathrooms:1
- Living area:3,446 sq. ft.
Heating and cooling
- Cooling:Ceiling Fan(s), Zoned
- Heating:Central, Hot Water, Natural Gas
Structure and exterior
- Roof:Composition
- Year built:2025
- Building area:3,446 sq. ft.
- Lot area:0.2 Acres
Schools
- High school:MH Jackson Jr
- Middle school:King
- Elementary school:Parkside
Utilities
- Water:Public, Water Available
- Sewer:Public Sewer, Sewer Available
Finances and disclosures
- Price:$1,274,900
- Price per sq. ft.:$369.97
- Tax amount:$2,677 (2024)
New listings near 1039 Avondale Avenue Se
- Coming Soon
 $249,000Coming Soon1 beds 1 baths
$249,000Coming Soon1 beds 1 baths1 Biscayne Drive Nw #309, Atlanta, GA 30309
MLS# 10690314Listed by: Compass - New
 $1,649,000Active6 beds 5 baths3,890 sq. ft.
$1,649,000Active6 beds 5 baths3,890 sq. ft.216 Haralson Lane Ne, Atlanta, GA 30307
MLS# 10690090Listed by: Engel & Völkers Atlanta - Open Sun, 2 to 4pmNew
 $449,500Active3 beds 2 baths1,322 sq. ft.
$449,500Active3 beds 2 baths1,322 sq. ft.2665 Rosemary Street Nw, Atlanta, GA 30318
MLS# 10690091Listed by: Keller Knapp, Inc - New
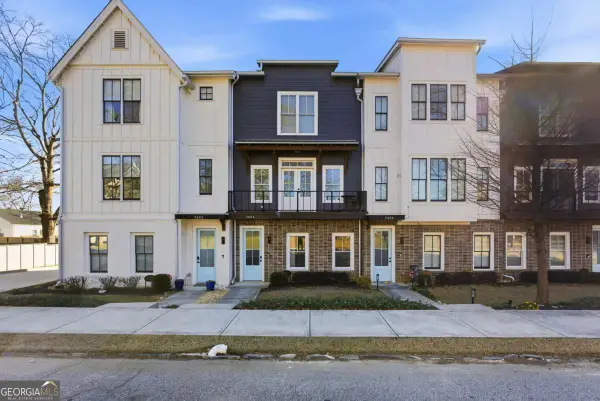 $449,900Active3 beds 4 baths
$449,900Active3 beds 4 baths3484 Orchard Street, Atlanta, GA 30354
MLS# 10684010Listed by: Keller Williams Rlty Atl. Part - Open Sun, 1 to 3pmNew
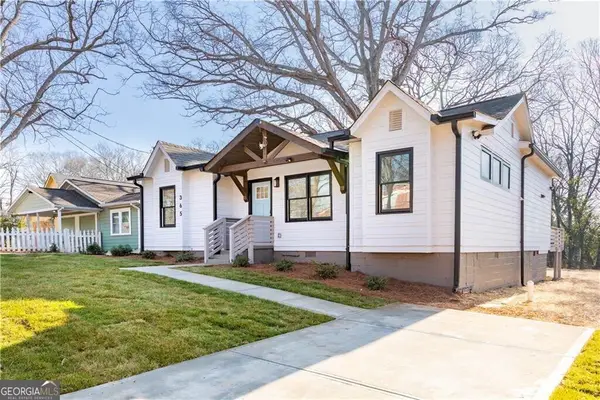 $349,000Active3 beds 3 baths1,395 sq. ft.
$349,000Active3 beds 3 baths1,395 sq. ft.365 S Bend Avenue Se, Atlanta, GA 30315
MLS# 10689829Listed by: Engel & Völkers Atlanta - New
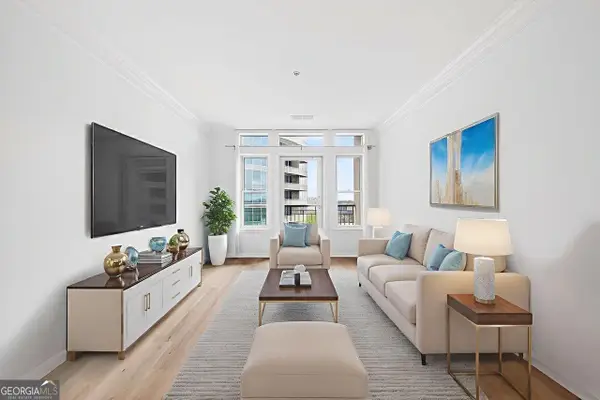 $275,000Active1 beds 1 baths793 sq. ft.
$275,000Active1 beds 1 baths793 sq. ft.3334 Peachtree Road Ne #905, Atlanta, GA 30326
MLS# 10689832Listed by: Berkshire Hathaway HomeServices Georgia Properties - Coming Soon
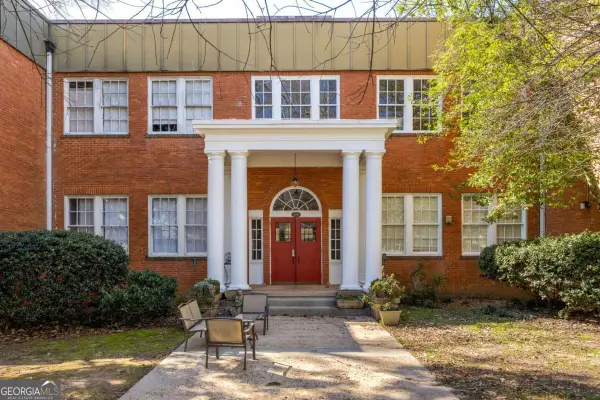 $425,000Coming Soon2 beds 1 baths
$425,000Coming Soon2 beds 1 baths138 Kirkwood Road Ne #14, Atlanta, GA 30317
MLS# 10689807Listed by: Keller Williams Realty - Coming Soon
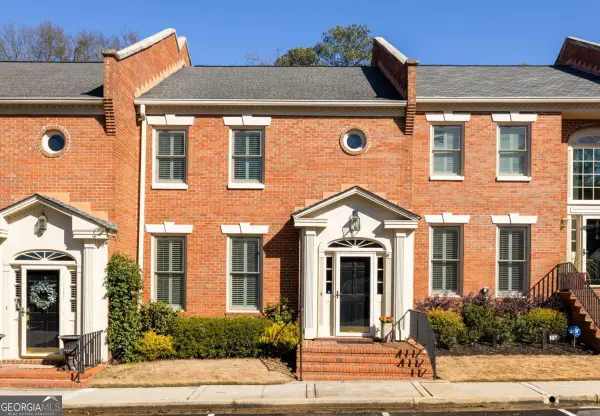 $800,000Coming Soon3 beds 4 baths
$800,000Coming Soon3 beds 4 baths204 Ansley Villa Drive Ne, Atlanta, GA 30324
MLS# 10689812Listed by: Keller Williams Realty - New
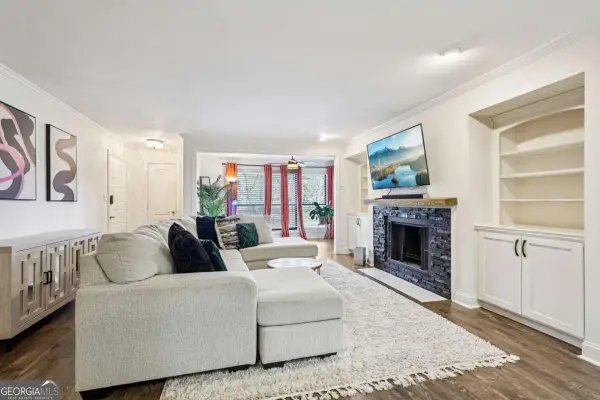 $200,000Active1 beds 1 baths998 sq. ft.
$200,000Active1 beds 1 baths998 sq. ft.1419 Summit North Drive Ne, Atlanta, GA 30324
MLS# 10689790Listed by: RE/MAX Town & Country - New
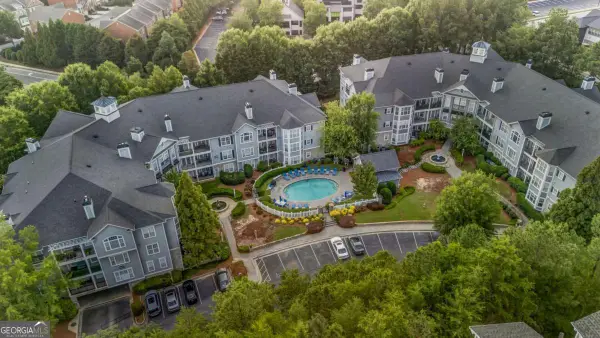 $320,000Active3 beds 2 baths
$320,000Active3 beds 2 baths4100 Paces Walk Se #2304, Atlanta, GA 30339
MLS# 10689793Listed by: Keller Williams Realty

