1039 Riverbend Club Drive Se, Atlanta, GA 30339
Local realty services provided by:ERA Sunrise Realty
Listed by: matthew nicklin678-498-6400
Office: onesource real estate, llc.
MLS#:7664144
Source:FIRSTMLS
Price summary
- Price:$369,900
- Price per sq. ft.:$240.51
- Monthly HOA dues:$360
About this home
Beautifully Updated Townhome with River Access in Gated Chattahoochee Trail Community
Welcome home to 1039 Riverbend Club Drive, tucked inside the sought-after Chattahoochee Trail gated community—an outdoor lover’s dream just steps from the river! Enjoy direct access to the Chattahoochee River where you can launch your kayak or paddleboard only steps from your front porch, as well as walkable access to miles of scenic trails at Cochran Shoals and paved bike paths that connect you all the way to The Battery and Truist Park.
Set on a quiet, cul-de-sac-style lot with a large communal green space, this home blends natural beauty with unbeatable convenience—just minutes from I-75 and I-285 for easy access to anywhere in Atlanta.
Inside, discover a fully renovated, open-concept kitchen and dining area featuring quartz countertops, recessed lighting, and a bright, airy layout perfect for entertaining. The entryway has been beautifully finished with board and batten accents, new tile, and a custom coat rack, creating a warm welcome every time you walk in.
Other recent upgrades include new carpet throughout, refinished master tub, new toilets, and a completely remodeled half bath with a marble countertop and modern fixtures.
Enjoy peace of mind with a HardiePlank exterior under warranty, and the convenience of community-maintained landscaping and exterior upkeep.
Beyond the home itself, residents love the vibrant and active community, which hosts annual neighborhood events and is known for its friendly atmosphere. Whether you’re sipping coffee at the nearby Chattahoochee Coffee Company, biking along the river, or simply relaxing in your tranquil setting, this home offers a rare blend of nature, community, and city accessibility.
Highlights:
• Gated community with river access
• 2 designated parking spots
• Steps to Chattahoochee River for kayaking and fishing
• Walking distance to Cochran Shoals Trail and Chattahoochee Coffee Co.
• Easy access to The Battery, Truist Park, I-75, and I-285
• Fully renovated kitchen and half bath
• New carpet, refinished tub, updated fixtures
• HardiePlank siding with warranty
• Exterior and landscaping maintained by HOA
• Large communal green space and active social community
Don’t miss this opportunity to live in one of Atlanta’s best-kept secrets—where nature, convenience, and community meet on the banks of the Chattahoochee. Come tour today!
Contact an agent
Home facts
- Year built:1972
- Listing ID #:7664144
- Updated:February 10, 2026 at 02:31 PM
Rooms and interior
- Bedrooms:2
- Total bathrooms:3
- Full bathrooms:2
- Half bathrooms:1
- Living area:1,538 sq. ft.
Heating and cooling
- Cooling:Ceiling Fan(s)
- Heating:Central
Structure and exterior
- Roof:Composition
- Year built:1972
- Building area:1,538 sq. ft.
- Lot area:0.13 Acres
Schools
- High school:Wheeler
- Middle school:East Cobb
- Elementary school:Brumby
Utilities
- Water:Public, Water Available
- Sewer:Public Sewer, Sewer Available
Finances and disclosures
- Price:$369,900
- Price per sq. ft.:$240.51
- Tax amount:$3,336 (2025)
New listings near 1039 Riverbend Club Drive Se
- Coming Soon
 $249,000Coming Soon1 beds 1 baths
$249,000Coming Soon1 beds 1 baths1 Biscayne Drive Nw #309, Atlanta, GA 30309
MLS# 10690314Listed by: Compass - Open Sun, 2 to 4pmNew
 $449,500Active3 beds 2 baths1,322 sq. ft.
$449,500Active3 beds 2 baths1,322 sq. ft.2665 Rosemary Street Nw, Atlanta, GA 30318
MLS# 10690091Listed by: Keller Knapp, Inc - New
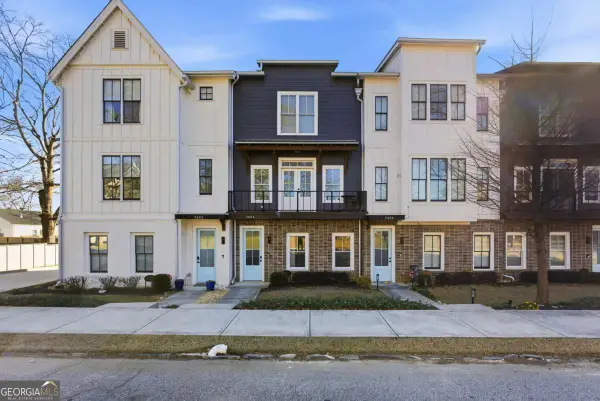 $449,900Active3 beds 4 baths
$449,900Active3 beds 4 baths3484 Orchard Street, Atlanta, GA 30354
MLS# 10684010Listed by: Keller Williams Rlty Atl. Part - Open Sun, 1 to 3pmNew
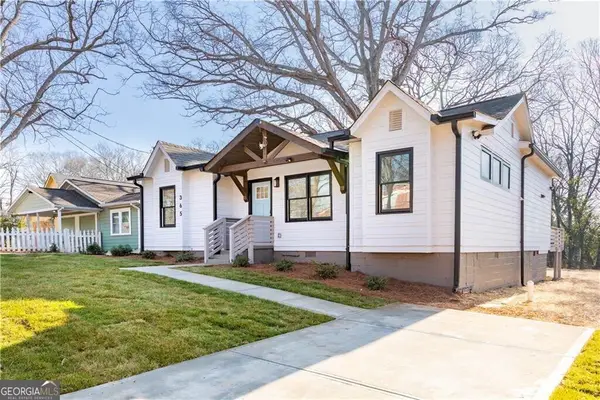 $349,000Active3 beds 3 baths1,395 sq. ft.
$349,000Active3 beds 3 baths1,395 sq. ft.365 S Bend Avenue Se, Atlanta, GA 30315
MLS# 10689829Listed by: Engel & Völkers Atlanta - New
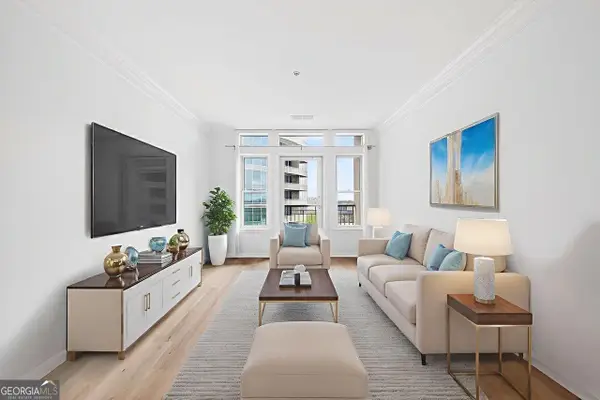 $275,000Active1 beds 1 baths793 sq. ft.
$275,000Active1 beds 1 baths793 sq. ft.3334 Peachtree Road Ne #905, Atlanta, GA 30326
MLS# 10689832Listed by: Berkshire Hathaway HomeServices Georgia Properties - Coming Soon
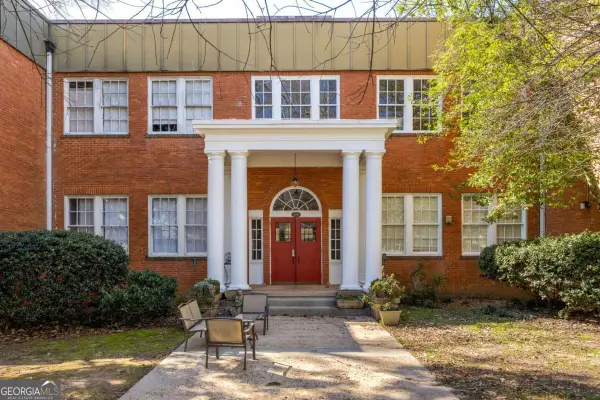 $425,000Coming Soon2 beds 1 baths
$425,000Coming Soon2 beds 1 baths138 Kirkwood Road Ne #14, Atlanta, GA 30317
MLS# 10689807Listed by: Keller Williams Realty - Coming Soon
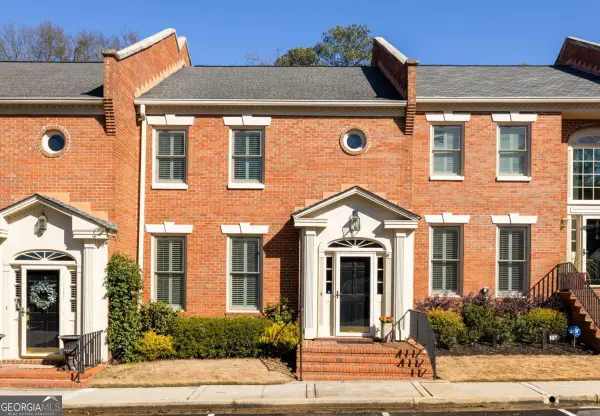 $800,000Coming Soon3 beds 4 baths
$800,000Coming Soon3 beds 4 baths204 Ansley Villa Drive Ne, Atlanta, GA 30324
MLS# 10689812Listed by: Keller Williams Realty - New
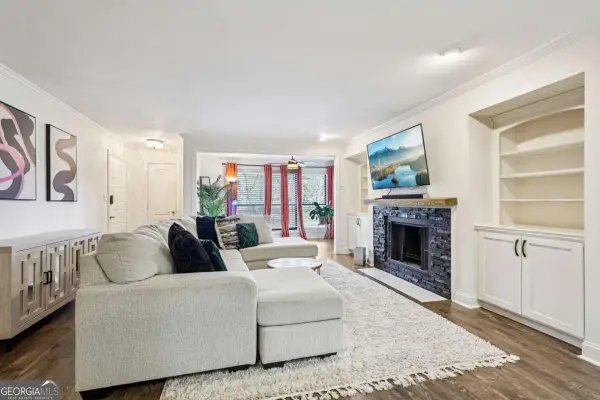 $200,000Active1 beds 1 baths998 sq. ft.
$200,000Active1 beds 1 baths998 sq. ft.1419 Summit North Drive Ne, Atlanta, GA 30324
MLS# 10689790Listed by: RE/MAX Town & Country - New
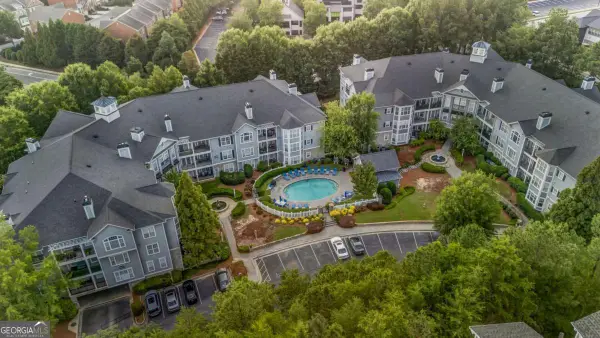 $320,000Active3 beds 2 baths
$320,000Active3 beds 2 baths4100 Paces Walk Se #2304, Atlanta, GA 30339
MLS# 10689793Listed by: Keller Williams Realty - New
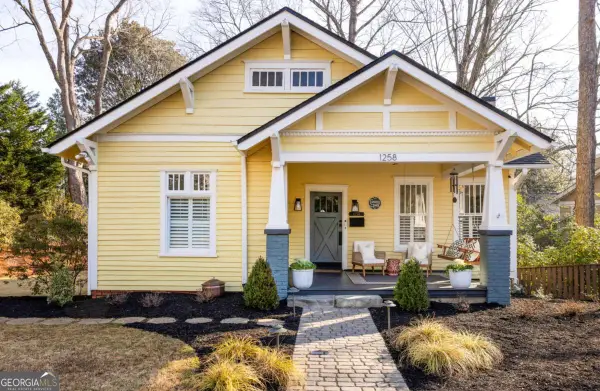 $899,000Active3 beds 2 baths1,649 sq. ft.
$899,000Active3 beds 2 baths1,649 sq. ft.1258 Mansfield Avenue Ne, Atlanta, GA 30307
MLS# 10689806Listed by: Keller Williams Realty

