1041 White Oak Avenue Sw, Atlanta, GA 30310
Local realty services provided by:ERA Sunrise Realty
1041 White Oak Avenue Sw,Atlanta, GA 30310
$425,000
- 3 Beds
- 2 Baths
- 1,464 sq. ft.
- Single family
- Active
Listed by: tristain yankosky o'donnell
Office: engel & volkers atlanta
MLS#:7643865
Source:FIRSTMLS
Price summary
- Price:$425,000
- Price per sq. ft.:$290.3
About this home
A Craftsman-Style New Construction with Beltline Access. Historic charm up front. Modern comfort inside. An intown address with big potential. This one checks the boxes.
Welcome to this new construction home crafted to honor the 1920s Craftsman character. Start on the deep, covered front porch where you’ll picture slow mornings, friendly chats with neighbors and the start of your easy walk to the Beltline, restaurants and breweries.
Step inside to an open family, dining, and kitchen area crowned by dramatic vaulted ceilings soaring 15 feet and beyond. It feels generous and social, yet still cozy and comfortable. Cooking, conversation, and everyday life all connect naturally here in this space.
The kitchen stands as a striking backdrop. Crisp white shaker cabinets wrap the walls, offering abundant storage, while the island’s warm wood tones balance the white cabinetry, adding a soft touch of warmth to the clean palette. Quartz countertops stretch across every surface adding ample countertop space, meanwhile the stainless steel appliances give a modern edge. The dining space is close enough to stay part of the kitchen action, yet distinct enough to create an intimate zone for meals. The open sightlines keep everything connected, while the thoughtful scale of each area makes the layout feel purposeful.
Down the hall, the primary suite sits quietly at the back of the home. It’s a true retreat: a spacious bedroom, a walk-in closet, and an ensuite bathroom featuring an extra large shower and double vanity. Two additional bedrooms and a hall bathroom are toward the front, ensuring the primary suite is truly private and giving guests, kids, or a home office their wing of the house. Storage is thoughtful throughout with multiple linen closets, a dedicated laundry room and utility closet to keep life organized without getting in the way.
Out back, a deck extends your living outdoors and overlooks a large and level backyard that is awaiting all of your gardening dreams and outdoor grilling and outdoor dining desires.
Location seals the deal. You’re 0.4 miles to the BeltLine and Lee + White that houses breweries, restaurants, a food hall, retail, even a climbing gym plus quick access to MARTA for car-light days. And the momentum here is real: the West End Mall revitalization, Murphy Crossing’s mixed-use plans, Atrium Health’s purchase of The Met, and the newly announced Oakland City Exchange retail redevelopment signal continued growth and future equity in the area.
This home that offers comfort and an intown lifestyle this area is known for now in conjunction with exciting growth potential and a rare chance to plant roots where the future looks bright.
Contact an agent
Home facts
- Year built:2025
- Listing ID #:7643865
- Updated:December 19, 2025 at 02:27 PM
Rooms and interior
- Bedrooms:3
- Total bathrooms:2
- Full bathrooms:2
- Living area:1,464 sq. ft.
Heating and cooling
- Cooling:Ceiling Fan(s), Central Air
- Heating:Central
Structure and exterior
- Roof:Shingle
- Year built:2025
- Building area:1,464 sq. ft.
Schools
- High school:G.W. Carver
- Middle school:Sylvan Hills
- Elementary school:Finch
Utilities
- Water:Public, Water Available
- Sewer:Public Sewer, Sewer Available
Finances and disclosures
- Price:$425,000
- Price per sq. ft.:$290.3
New listings near 1041 White Oak Avenue Sw
- New
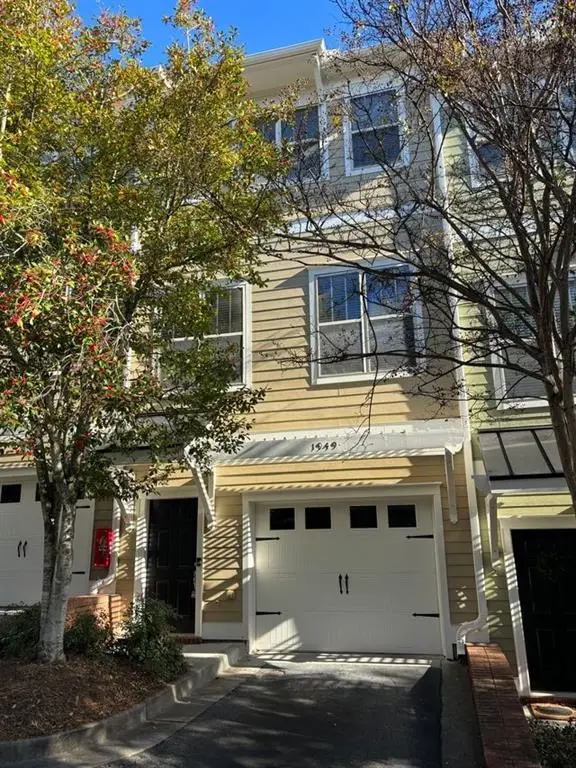 $445,000Active3 beds 4 baths1,822 sq. ft.
$445,000Active3 beds 4 baths1,822 sq. ft.1949 Sterling Oaks Circle Ne #13, Atlanta, GA 30319
MLS# 7694209Listed by: EXCALIBUR HOMES, LLC. - New
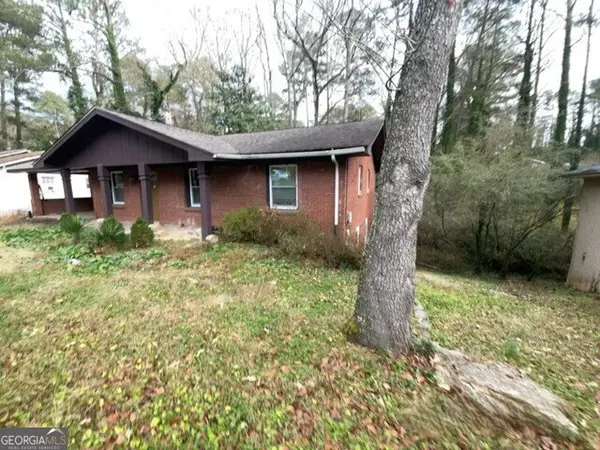 $1Active5 beds 3 baths1,584 sq. ft.
$1Active5 beds 3 baths1,584 sq. ft.2314 Omaha Road Sw, Atlanta, GA 30331
MLS# 10659796Listed by: Lawrence Realty Grp. GA - New
 $499,900Active3 beds 2 baths1,317 sq. ft.
$499,900Active3 beds 2 baths1,317 sq. ft.2523 Tilson Drive Se, Atlanta, GA 30317
MLS# 7693397Listed by: KELLER WILLIAMS REALTY CITYSIDE - New
 $260,000Active2 beds 1 baths1,020 sq. ft.
$260,000Active2 beds 1 baths1,020 sq. ft.311 Peachtree Hills Avenue Ne #6A, Atlanta, GA 30305
MLS# 7690454Listed by: ATLANTA COMMUNITIES - New
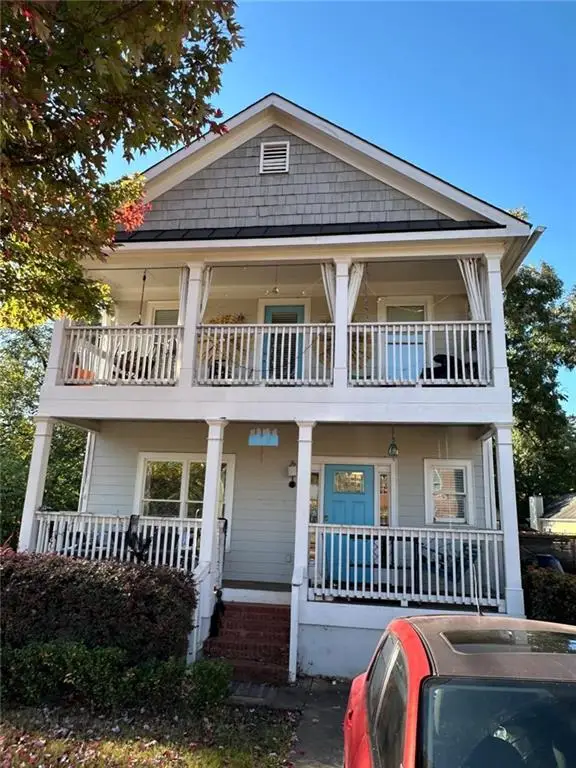 $469,000Active3 beds 3 baths1,812 sq. ft.
$469,000Active3 beds 3 baths1,812 sq. ft.175 Farrington Avenue, Atlanta, GA 30315
MLS# 7694178Listed by: HUMPHRIES & KING REALTY, LLC. - New
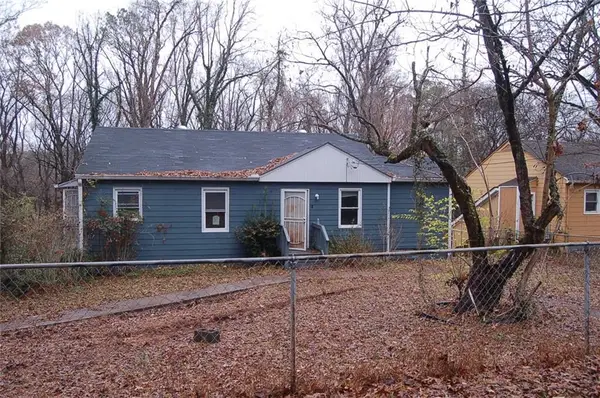 $164,900Active3 beds 2 baths1,000 sq. ft.
$164,900Active3 beds 2 baths1,000 sq. ft.172 Meador Way Se, Atlanta, GA 30315
MLS# 7694186Listed by: GENSTONE LL LLC - New
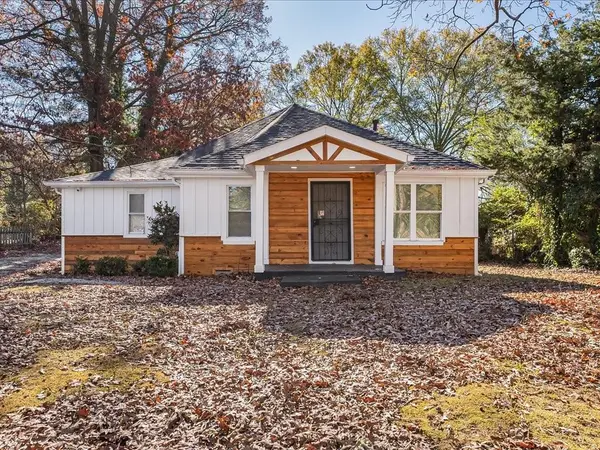 $195,000Active2 beds 2 baths1,042 sq. ft.
$195,000Active2 beds 2 baths1,042 sq. ft.2040 Penelope Street Nw, Atlanta, GA 30314
MLS# 7694162Listed by: BEST LIFE REALTY, LLC - New
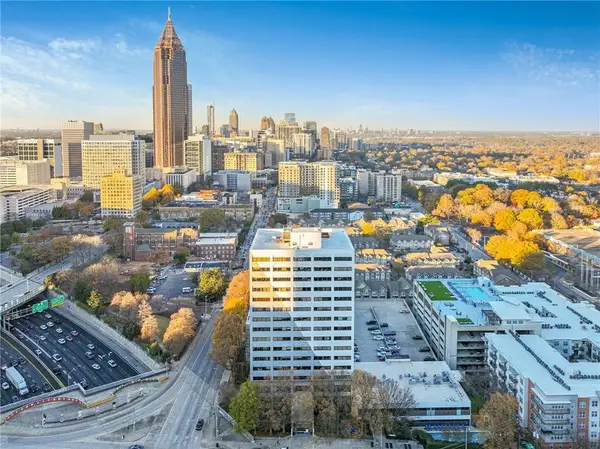 $430,000Active2 beds 2 baths1,934 sq. ft.
$430,000Active2 beds 2 baths1,934 sq. ft.120 Ralph Mcgill Boulevard Ne #1304 & 1305, Atlanta, GA 30308
MLS# 7691307Listed by: CENTURY 21 RESULTS - Coming Soon
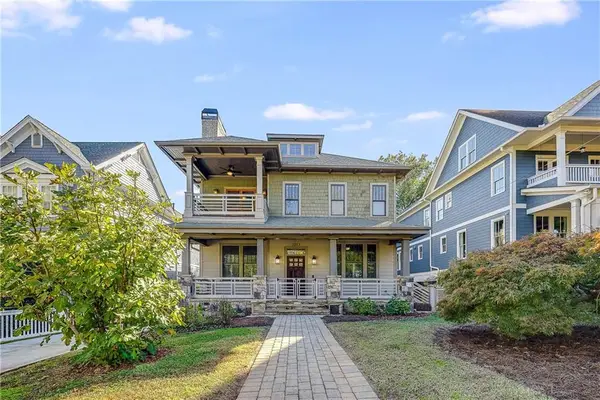 $2,100,000Coming Soon5 beds 4 baths
$2,100,000Coming Soon5 beds 4 baths1213 Druid Place Ne, Atlanta, GA 30307
MLS# 7693854Listed by: HOMESMART - New
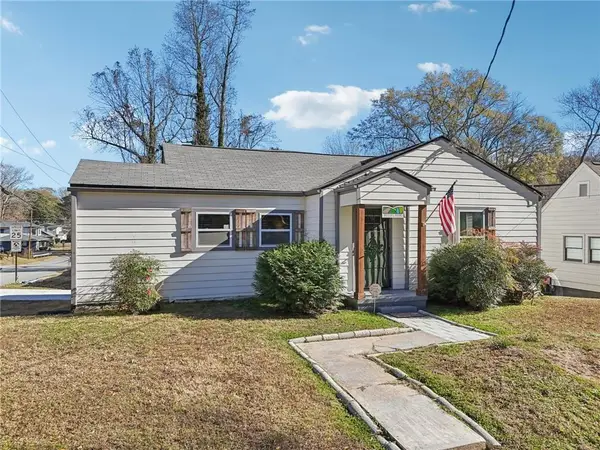 $400,000Active2 beds 2 baths1,482 sq. ft.
$400,000Active2 beds 2 baths1,482 sq. ft.210 Chicamauga Avenue Sw, Atlanta, GA 30314
MLS# 7694106Listed by: CENTURY 21 RESULTS
