1043 Metropolitan Parkway Sw, Atlanta, GA 30310
Local realty services provided by:ERA Sunrise Realty
Listed by: sherry bailey
Office: coldwell banker realty
MLS#:10563491
Source:METROMLS
Price summary
- Price:$950,000
- Price per sq. ft.:$233.59
About this home
Step into the timeless elegance of The 1043, a landmark residence in storied Adair Park, where Atlanta history and modern sophistication meet in grand fashion. Painstakingly restored by its devoted owners, this exceptional home is a masterclass in preservation and refinement-earning the coveted Atlanta Urban Design Commission's Award of Excellence for Historic Rehabilitation (the same honor bestowed upon Ponce City Market the year prior). No record exists of the home's construction, either because at the time no such records were being kept, or the records were destroyed in Sherman's fire. Based on the grand Italianate encasements, and extensive research by a certified historian, The 1043 is believed to have been built in the 1860s. Its past may be elusive, but its presence is undeniable. From the moment you step inside, prepare to be awestruck. Sunlight pours through oversized windows, illuminating original hardwood floors and intricate millwork. A parlor worthy of Gatsby welcomes guests with a dramatic decorative fireplace and curated finishes. The formal dining room, framed by original pocket doors, comfortably seats 12+ and dazzles with hand-painted walls and show-stopping chandelier. The heart of the home is a chef's dream kitchen-thoughtfully designed with a generous island, Sub-Zero refrigerator, gas range, and generous storage. The main level is rounded out by a cozy den and stylish bath. And for those who dream big; yes, there's a library, yes, there's a speakeasy and, yes, it's all as amazing as it sounds. Ascend the grand staircase to the upper sweeping hallway, where soaring ceilings are flanked by twin porches that offer peaceful outdoor retreats. The second level boasts three luxurious bedroom suites, each with its own full bathroom, plus two additional bedrooms that share a beautifully appointed hall bath. Outdoors, the level of intention and detail is equally impressive. The expanded rear patio is a private sanctuary. Outdoor dining at its finest; a dining table that seats 20 below Ecuadorian teak light fixtures that once hung in the grand atrium of the Waverly Hotel. An electronic gate provides secure access to the backyard and parking for three cars, while preserving the home's stately curb appeal. This home was previously a B&B and small wedding venue as well as appearing in numerous print ads and movie and TV productions on HBO, Hulu, Netflix, Amazon, Hallmark Channel and more, offering you not only a home but a business opportunity as well. Simply put, The 1043 is unlike anything else in Atlanta-past or present. A rare opportunity to own a piece of history, masterfully updated for modern living.
Contact an agent
Home facts
- Year built:1865
- Listing ID #:10563491
- Updated:January 11, 2026 at 11:48 AM
Rooms and interior
- Bedrooms:5
- Total bathrooms:5
- Full bathrooms:5
- Living area:4,067 sq. ft.
Heating and cooling
- Cooling:Central Air
- Heating:Central, Natural Gas
Structure and exterior
- Roof:Composition
- Year built:1865
- Building area:4,067 sq. ft.
- Lot area:0.22 Acres
Schools
- High school:Carver
- Middle school:Sylvan Hills
- Elementary school:Gideons
Utilities
- Water:Public, Water Available
- Sewer:Public Sewer, Sewer Available
Finances and disclosures
- Price:$950,000
- Price per sq. ft.:$233.59
- Tax amount:$1,302 (2024)
New listings near 1043 Metropolitan Parkway Sw
- Coming Soon
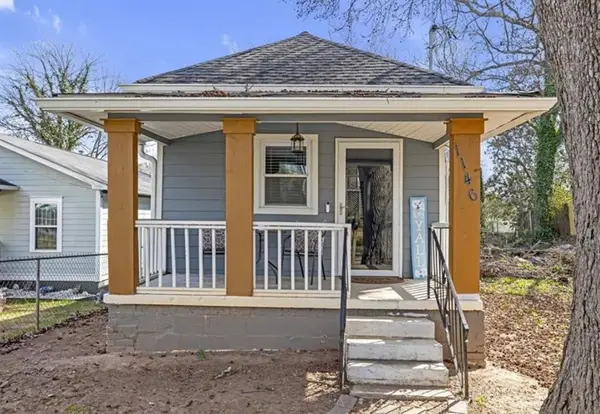 $228,000Coming Soon2 beds 2 baths
$228,000Coming Soon2 beds 2 baths1146 Sims Street Sw, Atlanta, GA 30310
MLS# 7702367Listed by: BOARDWALK REALTY ASSOCIATES, INC. - New
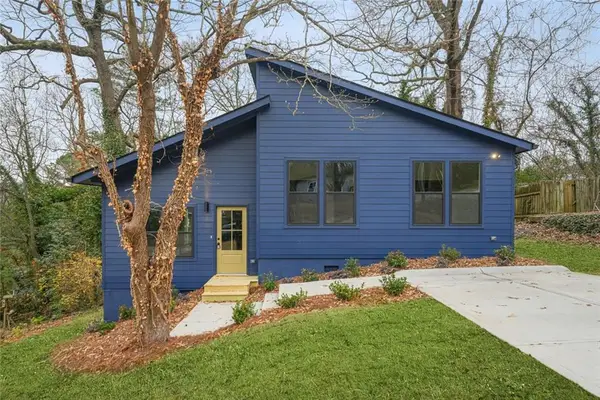 $384,900Active3 beds 2 baths1,227 sq. ft.
$384,900Active3 beds 2 baths1,227 sq. ft.1674 Mary George Avenue Nw, Atlanta, GA 30318
MLS# 7702359Listed by: DREAMHOMETODAY.NET - New
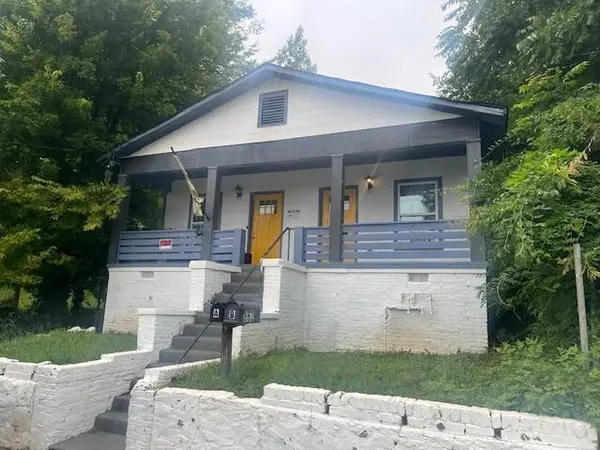 $459,900Active-- beds -- baths
$459,900Active-- beds -- baths862 Mitchell Street Sw, Atlanta, GA 30314
MLS# 7702351Listed by: MAXIMUM ONE GREATER ATLANTA REALTORS - Coming Soon
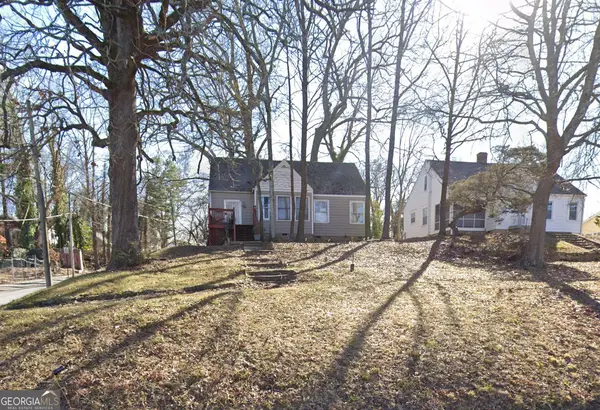 $109,900Coming Soon3 beds 2 baths
$109,900Coming Soon3 beds 2 baths2020 Donald Lee Hollowell Parkway Nw, Atlanta, GA 30318
MLS# 10669904Listed by: Georgia's Home Team Realty - New
 $569,990Active2 beds 3 baths1,744 sq. ft.
$569,990Active2 beds 3 baths1,744 sq. ft.270 17th Street Nw #1804, Atlanta, GA 30363
MLS# 7702147Listed by: CLOSING DEALS, LLC. - New
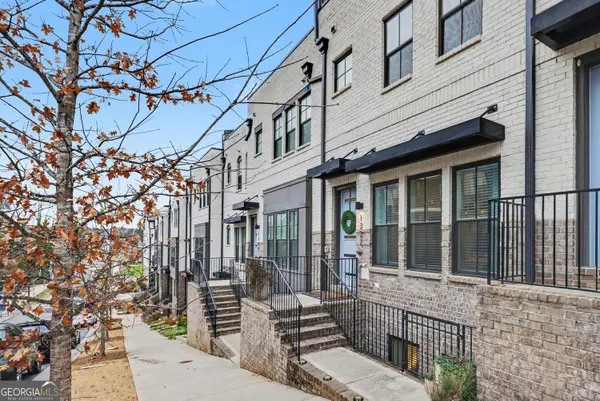 $822,500Active4 beds 5 baths3,300 sq. ft.
$822,500Active4 beds 5 baths3,300 sq. ft.1327 Fairmont Avenue Nw, Atlanta, GA 30318
MLS# 10669864Listed by: Compass  $60,000Active0.5 Acres
$60,000Active0.5 Acres0 Jernigan Drive Se, Atlanta, GA 30315
MLS# 10655679Listed by: Keller Williams Rlty Atl. Part- New
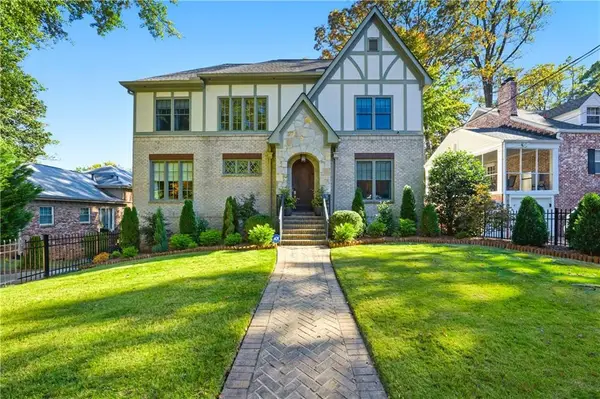 $1,600,000Active5 beds 5 baths4,810 sq. ft.
$1,600,000Active5 beds 5 baths4,810 sq. ft.1295 Cumberland Road Ne, Atlanta, GA 30306
MLS# 7702289Listed by: ACTION INTERNATIONAL REALTY, LLC. - New
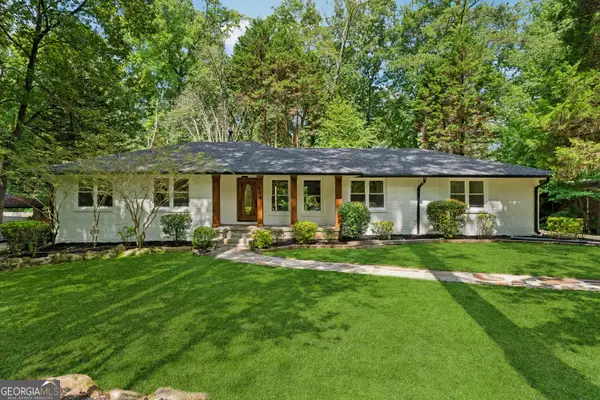 $385,000Active3 beds 2 baths1,948 sq. ft.
$385,000Active3 beds 2 baths1,948 sq. ft.459 Thackeray Place Sw, Atlanta, GA 30311
MLS# 10668910Listed by: LD Realty Group Inc. - New
 $349,000Active3 beds 2 baths1,278 sq. ft.
$349,000Active3 beds 2 baths1,278 sq. ft.3109 Janice Circle, Atlanta, GA 30341
MLS# 7702184Listed by: VIRTUAL PROPERTIES REALTY. BIZ
