105 Georgia Avenue Se #4, Atlanta, GA 30312
Local realty services provided by:ERA Towne Square Realty, Inc.
105 Georgia Avenue Se #4,Atlanta, GA 30312
$640,000
- 3 Beds
- 4 Baths
- 1,648 sq. ft.
- Townhouse
- Active
Listed by: sara lee parker404-541-3500
Office: keller williams realty intown atl
MLS#:7589645
Source:FIRSTMLS
Price summary
- Price:$640,000
- Price per sq. ft.:$388.35
- Monthly HOA dues:$150
About this home
*Preferred Lender incentives up to $15K closing credit!* Located in the heart of the vibrant Summerhill community! *** UNIT 4 is the only 17B floorplan, unique to the community, and features a ground floor studio with kitchenette, offering endless options, 3rd bedroom, roommate suite or home office! UNIT 4 includes two assigned parking spaces in the private, rear lot. ***
Luxurious interiors at Ten5 Summerhill include real hardwoods, tiled and polished concrete floors, floor to ceiling Pella windows, contemporary cabinetry, quartz countertops and backsplash, gas cooking, an open living/kitchen level with slider doors, multiple balconies and rooftop terraces! The private, primary bedroom floor features an ensuite bathroom, double floating vanities, custom walk-in closet, separate toilet, large tiled/glass walk in shower and a full sized laundry room. The top floor rooftop retreat is the cherry on top, including a wet bar, half bath and a fabulous, large and partially covered rooftop terrace with great views!
At the end of the day, it is all about the lifestyle – with Phoenix Park as your backdrop and the energy of Summerhill business district just steps away – indulge in the culinary delights of local restaurants, explore trendy retail spaces, conveniently shop at the new Summerhill Publix, enjoy events at GSU Center Parc Stadium, or venture a little further to the weekend farmer's market at The Beacon on the Beltline or the beautiful, historic Grant Park, all just minutes away! Whether it is a primary residence, a second home in the city, or investment (Leasing Permits Available!) it is time to embrace the opportunity and live it up at Ten5 Summerhill. *Builder / New Construction 2-10 Warranty* These are Fee Simple Townhomes; HOA covers common areas, termite bond, landscape, trash and exterior painting.
Contact an agent
Home facts
- Year built:2024
- Listing ID #:7589645
- Updated:December 19, 2025 at 02:27 PM
Rooms and interior
- Bedrooms:3
- Total bathrooms:4
- Full bathrooms:2
- Half bathrooms:2
- Living area:1,648 sq. ft.
Heating and cooling
- Cooling:Ceiling Fan(s), Central Air, Heat Pump
- Heating:Central, Heat Pump
Structure and exterior
- Year built:2024
- Building area:1,648 sq. ft.
- Lot area:0.02 Acres
Schools
- High school:Maynard Jackson
- Middle school:Martin L. King Jr.
- Elementary school:Parkside
Utilities
- Water:Public, Water Available
- Sewer:Public Sewer, Sewer Available
Finances and disclosures
- Price:$640,000
- Price per sq. ft.:$388.35
New listings near 105 Georgia Avenue Se #4
- New
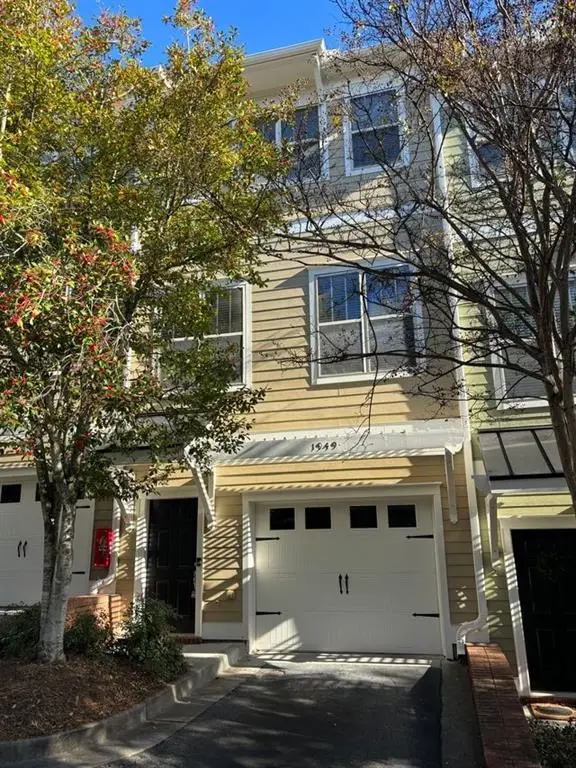 $445,000Active3 beds 4 baths1,822 sq. ft.
$445,000Active3 beds 4 baths1,822 sq. ft.1949 Sterling Oaks Circle Ne #13, Atlanta, GA 30319
MLS# 7694209Listed by: EXCALIBUR HOMES, LLC. - New
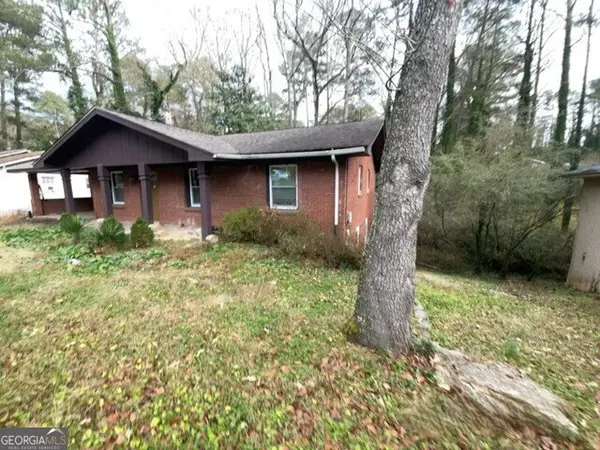 $1Active5 beds 3 baths1,584 sq. ft.
$1Active5 beds 3 baths1,584 sq. ft.2314 Omaha Road Sw, Atlanta, GA 30331
MLS# 10659796Listed by: Lawrence Realty Grp. GA - New
 $499,900Active3 beds 2 baths1,317 sq. ft.
$499,900Active3 beds 2 baths1,317 sq. ft.2523 Tilson Drive Se, Atlanta, GA 30317
MLS# 7693397Listed by: KELLER WILLIAMS REALTY CITYSIDE - New
 $260,000Active2 beds 1 baths1,020 sq. ft.
$260,000Active2 beds 1 baths1,020 sq. ft.311 Peachtree Hills Avenue Ne #6A, Atlanta, GA 30305
MLS# 7690454Listed by: ATLANTA COMMUNITIES - New
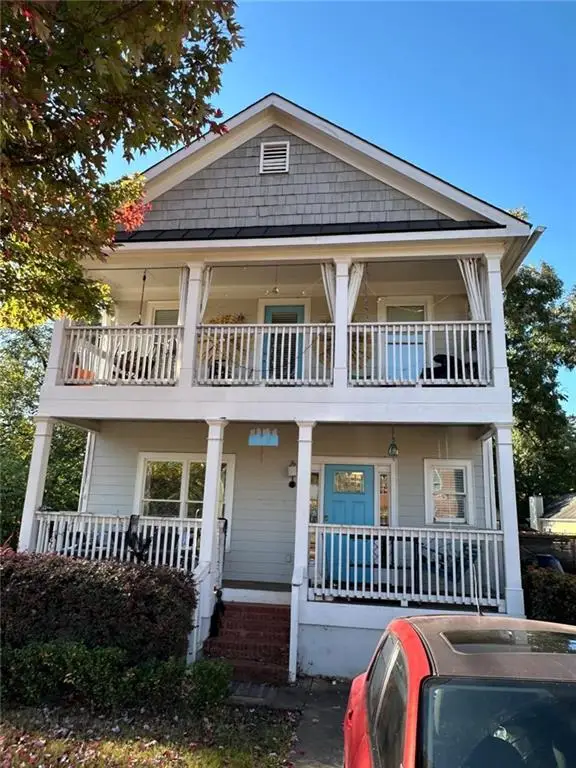 $469,000Active3 beds 3 baths1,812 sq. ft.
$469,000Active3 beds 3 baths1,812 sq. ft.175 Farrington Avenue, Atlanta, GA 30315
MLS# 7694178Listed by: HUMPHRIES & KING REALTY, LLC. - New
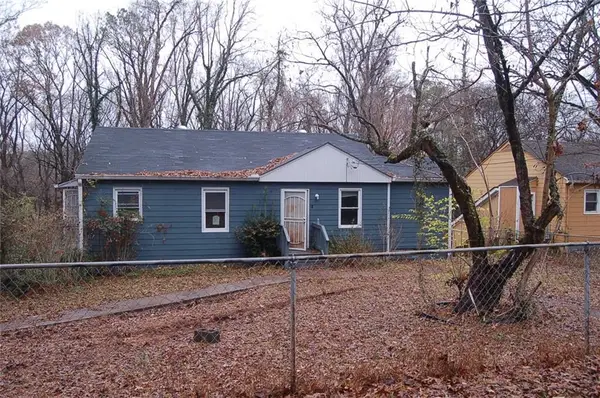 $164,900Active3 beds 2 baths1,000 sq. ft.
$164,900Active3 beds 2 baths1,000 sq. ft.172 Meador Way Se, Atlanta, GA 30315
MLS# 7694186Listed by: GENSTONE LL LLC - New
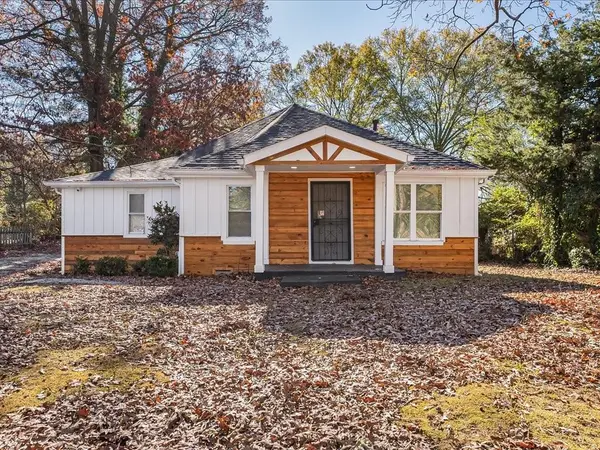 $195,000Active2 beds 2 baths1,042 sq. ft.
$195,000Active2 beds 2 baths1,042 sq. ft.2040 Penelope Street Nw, Atlanta, GA 30314
MLS# 7694162Listed by: BEST LIFE REALTY, LLC - New
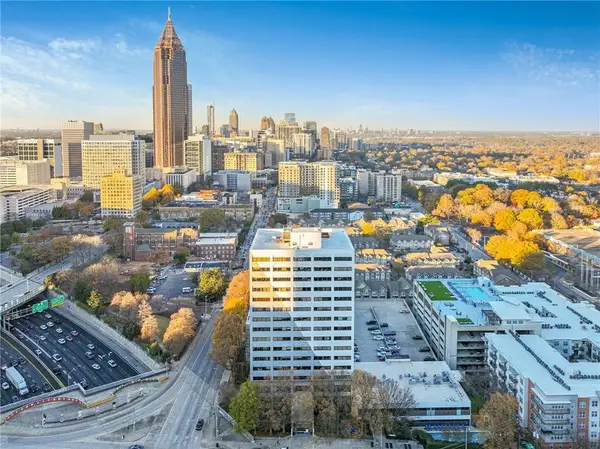 $430,000Active2 beds 2 baths1,934 sq. ft.
$430,000Active2 beds 2 baths1,934 sq. ft.120 Ralph Mcgill Boulevard Ne #1304 & 1305, Atlanta, GA 30308
MLS# 7691307Listed by: CENTURY 21 RESULTS - Coming Soon
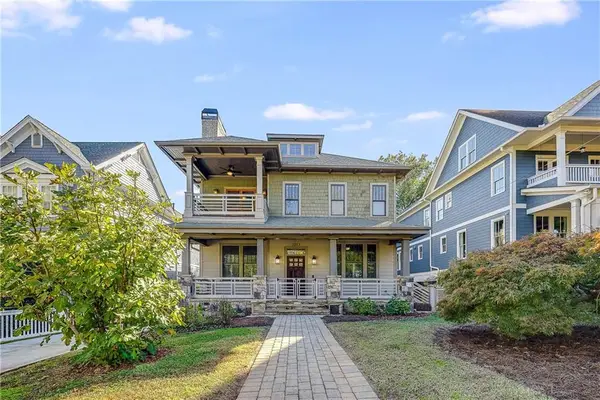 $2,100,000Coming Soon5 beds 4 baths
$2,100,000Coming Soon5 beds 4 baths1213 Druid Place Ne, Atlanta, GA 30307
MLS# 7693854Listed by: HOMESMART - New
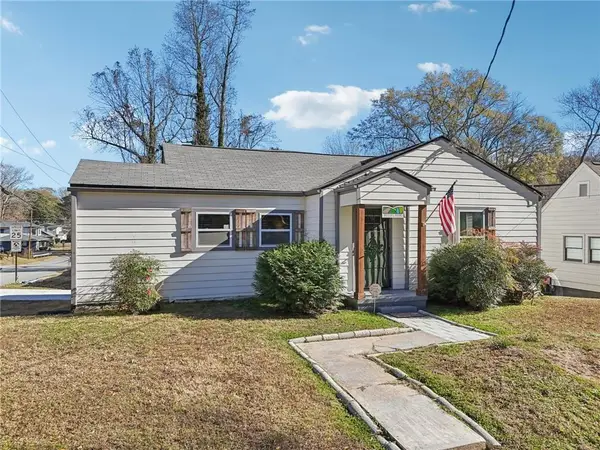 $400,000Active2 beds 2 baths1,482 sq. ft.
$400,000Active2 beds 2 baths1,482 sq. ft.210 Chicamauga Avenue Sw, Atlanta, GA 30314
MLS# 7694106Listed by: CENTURY 21 RESULTS
