1050 North Highland Avenue #12B, Atlanta, GA 30306
Local realty services provided by:ERA Towne Square Realty, Inc.
1050 North Highland Avenue #12B,Atlanta, GA 30306
$374,900
- 2 Beds
- 1 Baths
- 850 sq. ft.
- Condominium
- Pending
Listed by: mindy roberts
Office: ansley real estate
MLS#:10631402
Source:METROMLS
Price summary
- Price:$374,900
- Price per sq. ft.:$441.06
About this home
A hidden top-floor condo retreat in one of Atlanta's most beloved historic buildings. Perfectly tucked away at the rear of "Morningside on Highland" this timeless two-bedroom residence offers rare privacy and enduring architectural grace in the heart of Poncey-Highland. Set within a stately 1925 Federal-style brick building it captures the quiet elegance of early twentieth-century Atlanta while feeling effortlessly at home in 2025. Inside, natural light pours through tall original (working) windows accentuating the warmth of hardwood floors and the precision of the interior millwork. The kitchen blends oversized design with modern convenience featuring stainless steel appliances, granite countertops and generous cabinetry. Four closets throughout the home offer exceptional storage, a rarity in historic construction, and the washer and dryer remain with the property for ease and functionality. The enclosed sunroom, a true Florida room, invites year-round living. Flooded with light and framed by leafy views, it is an ideal sanctuary for morning coffee, writing or a collection of plants that flourish through every season. The building's common areas dressed in a charming green palette feel like a darling reflection and ode to the times. It evokes warmth, history and preservation a living piece of 1920s Atlanta that continues to welcome new stories a century later. Located moments from the BeltLine, Ponce City Market and Virginia-Highland's boutiques and cafes, this residence offers the perfect blend of history, intimacy and convenience. Rarely available and never replicated, "Morningside on Highland" stands as one of Atlanta's most architecturally significant and sought-after condominium communities. Buyers: Enter 1050 North Avenue NE in GPS instead of "1050 N. Highland" to land right at the entrance across from Manual's Tavern. Atlanta likes to keep its best addresses a little mysterious...
Contact an agent
Home facts
- Year built:1925
- Listing ID #:10631402
- Updated:December 25, 2025 at 11:12 AM
Rooms and interior
- Bedrooms:2
- Total bathrooms:1
- Full bathrooms:1
- Living area:850 sq. ft.
Heating and cooling
- Cooling:Central Air
- Heating:Central, Hot Water, Natural Gas
Structure and exterior
- Roof:Composition
- Year built:1925
- Building area:850 sq. ft.
Schools
- High school:Midtown
- Middle school:David T Howard
- Elementary school:Springdale Park
Utilities
- Water:Public, Water Available
- Sewer:Public Sewer, Sewer Available
Finances and disclosures
- Price:$374,900
- Price per sq. ft.:$441.06
- Tax amount:$2,873 (2024)
New listings near 1050 North Highland Avenue #12B
- Coming Soon
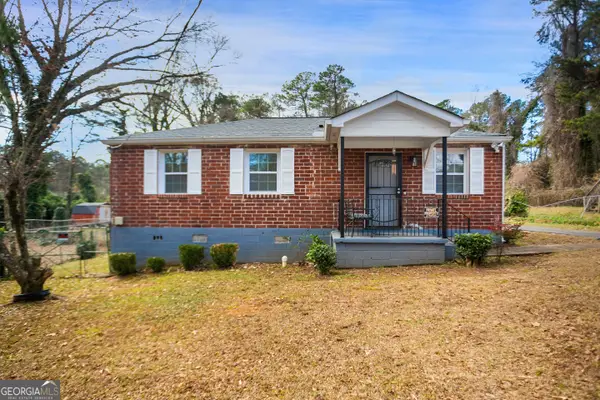 $370,000Coming Soon2 beds 2 baths
$370,000Coming Soon2 beds 2 baths142 NW Hutton Place Nw, Atlanta, GA 30318
MLS# 10661558Listed by: Virtual Properties - New
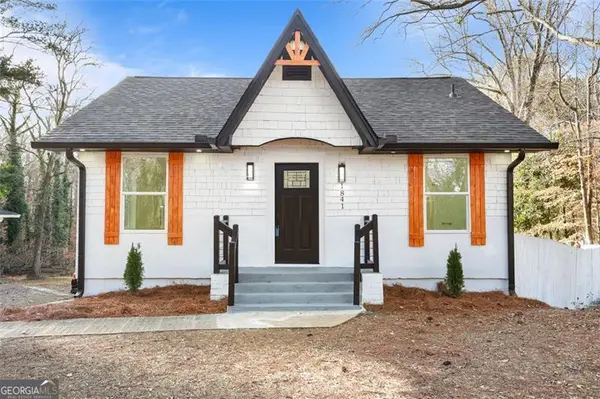 $335,000Active3 beds 2 baths2,484 sq. ft.
$335,000Active3 beds 2 baths2,484 sq. ft.1841 Childress, Atlanta, GA 30311
MLS# 10661553Listed by: Villa Realty Group LLC - New
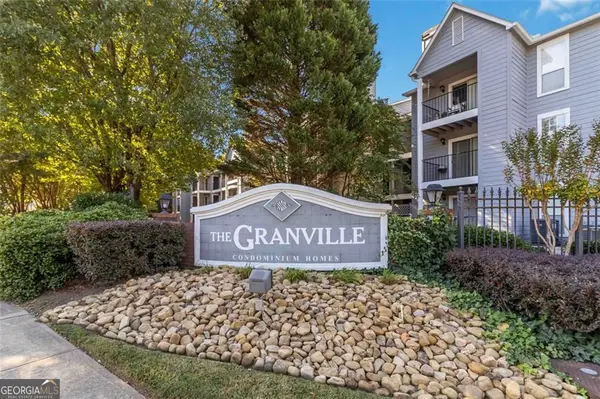 $179,000Active1 beds 1 baths711 sq. ft.
$179,000Active1 beds 1 baths711 sq. ft.103 Granville Court, Atlanta, GA 30328
MLS# 10661536Listed by: Compass - New
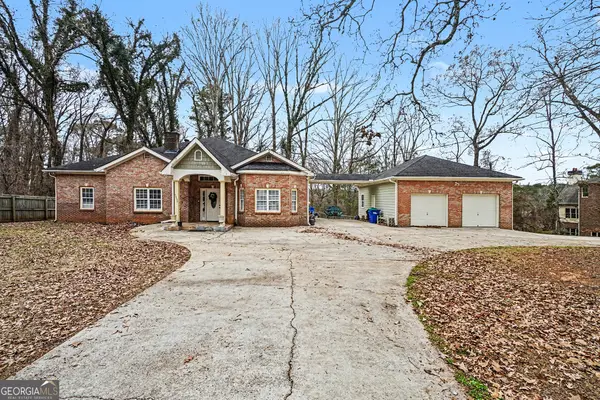 $580,000Active5 beds 4 baths2,981 sq. ft.
$580,000Active5 beds 4 baths2,981 sq. ft.5026 Campbellton Road Sw, Atlanta, GA 30331
MLS# 10661538Listed by: Mark Spain Real Estate - New
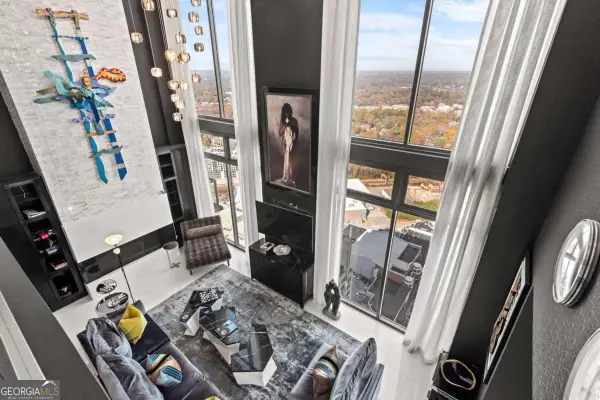 $1,750,000Active2 beds 3 baths3,166 sq. ft.
$1,750,000Active2 beds 3 baths3,166 sq. ft.270 17th Street Nw #4602, Atlanta, GA 30363
MLS# 10661540Listed by: Engel & Völkers Atlanta - New
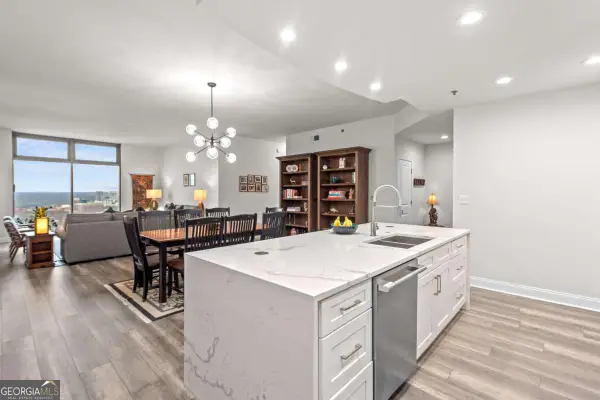 $875,000Active3 beds 3 baths2,094 sq. ft.
$875,000Active3 beds 3 baths2,094 sq. ft.270 17th Street Nw #3806, Atlanta, GA 30363
MLS# 10661545Listed by: Engel & Völkers Atlanta - New
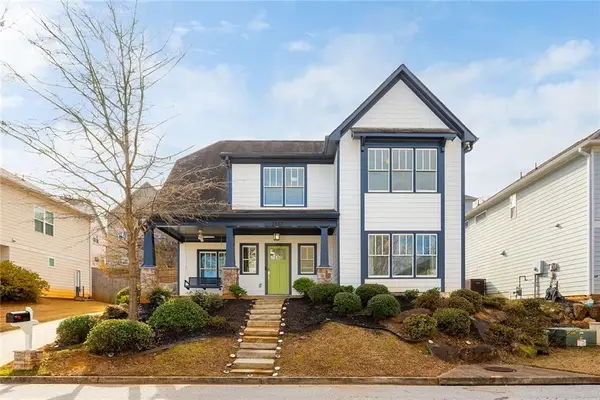 $570,000Active4 beds 3 baths3,538 sq. ft.
$570,000Active4 beds 3 baths3,538 sq. ft.2687 Oak Leaf Place Se, Atlanta, GA 30316
MLS# 7695519Listed by: ENGEL & VOLKERS ATLANTA - Coming Soon
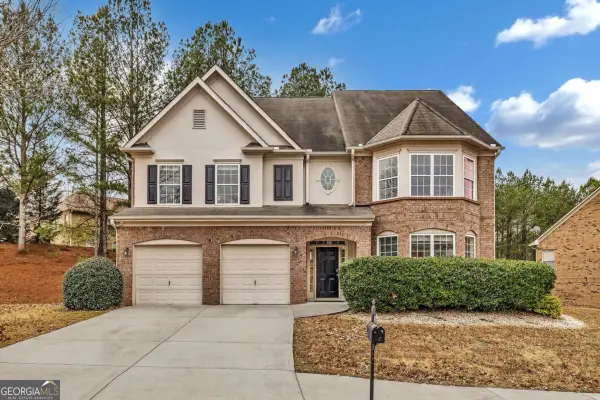 $560,000Coming Soon7 beds 5 baths
$560,000Coming Soon7 beds 5 baths5401 SW Stone Cove Dr, Atlanta, GA 30331
MLS# 10661519Listed by: BHHS Georgia Properties - New
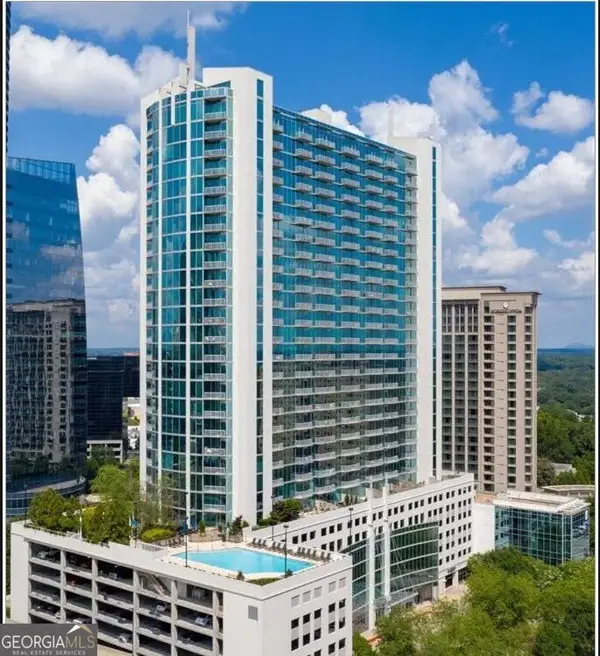 $285,000Active1 beds 1 baths736 sq. ft.
$285,000Active1 beds 1 baths736 sq. ft.3324 Peachtree Road #2213, Atlanta, GA 30326
MLS# 10661521Listed by: Simply List - New
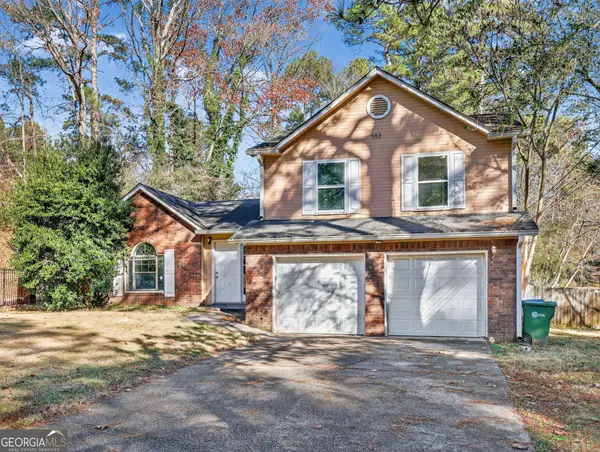 $219,900Active3 beds 3 baths1,507 sq. ft.
$219,900Active3 beds 3 baths1,507 sq. ft.583 Tarragon Court Sw, Atlanta, GA 30331
MLS# 10661522Listed by: Trelora Realty, Inc.
