1055 Piedmont Avenue Ne #207, Atlanta, GA 30309
Local realty services provided by:ERA Sunrise Realty
1055 Piedmont Avenue Ne #207,Atlanta, GA 30309
$380,000
- 1 Beds
- 1 Baths
- - sq. ft.
- Condominium
- Active
Listed by: rodney hinote
Office: ansley real estate
MLS#:10630441
Source:METROMLS
Price summary
- Price:$380,000
About this home
Discover luxury park-front living in this fully renovated 1 bedroom condo at Piedmont Crest, one of only two boutique buildings directly overlooking Piedmont Park. Every detail has been updated from the modern kitchen and sleek new bath to the advanced whole home HEPA filtration system for clean, healthy air. The bright and open floor plan extends to a large south-facing balcony, perfect for enjoying morning coffee or sunset views over Midtown. Piedmont Crest offers a rare blend of intimacy and amenities, including a guest suite for visitors, a well equipped fitness center, and an elegant club room. Step outside your front door to experience the best of Midtown Atlanta the BeltLine, fine dining, shopping, and vibrant nightlife, all just moments away. This is park living at its finest, modern, private, and perfectly positioned in the heart of the city.
Contact an agent
Home facts
- Year built:2006
- Listing ID #:10630441
- Updated:December 25, 2025 at 11:45 AM
Rooms and interior
- Bedrooms:1
- Total bathrooms:1
- Full bathrooms:1
Heating and cooling
- Cooling:Central Air
- Heating:Electric
Structure and exterior
- Roof:Composition
- Year built:2006
Schools
- High school:Midtown
- Middle school:David T Howard
- Elementary school:Virginia Highland
Utilities
- Water:Public, Water Available
- Sewer:Public Sewer, Sewer Available
Finances and disclosures
- Price:$380,000
New listings near 1055 Piedmont Avenue Ne #207
- New
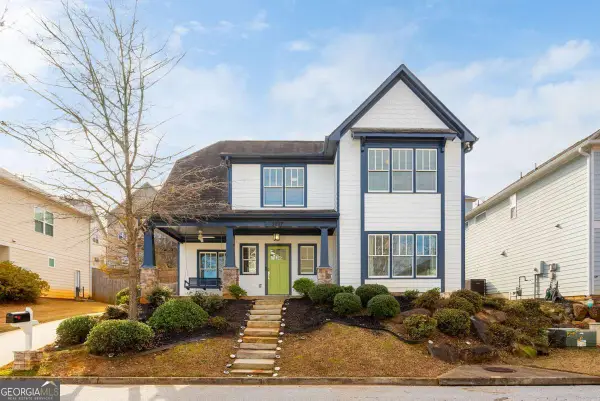 $570,000Active4 beds 3 baths3,538 sq. ft.
$570,000Active4 beds 3 baths3,538 sq. ft.2687 Oak Leaf Place Se, Atlanta, GA 30316
MLS# 10661562Listed by: Engel & Völkers Atlanta - Coming Soon
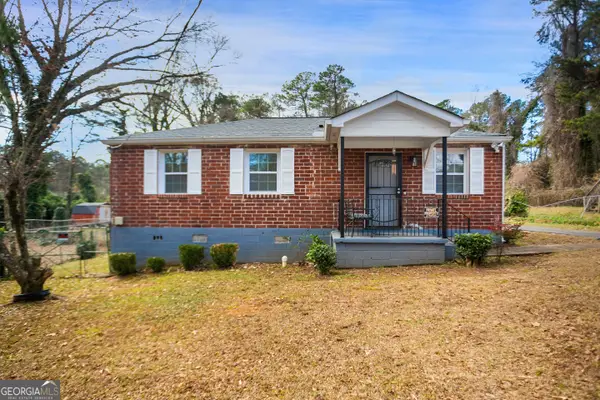 $370,000Coming Soon2 beds 2 baths
$370,000Coming Soon2 beds 2 baths142 NW Hutton Place Nw, Atlanta, GA 30318
MLS# 10661558Listed by: Virtual Properties - New
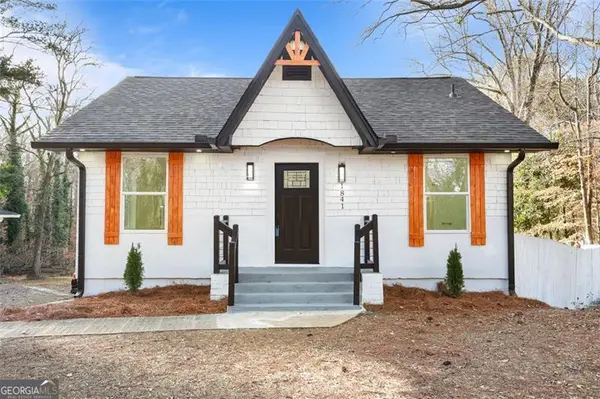 $335,000Active3 beds 2 baths2,484 sq. ft.
$335,000Active3 beds 2 baths2,484 sq. ft.1841 Childress, Atlanta, GA 30311
MLS# 10661553Listed by: Villa Realty Group LLC - New
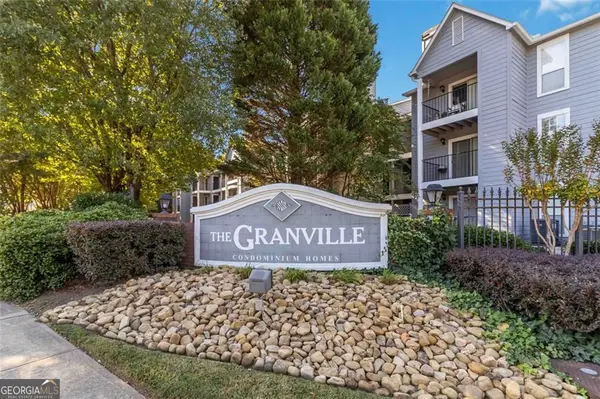 $179,000Active1 beds 1 baths711 sq. ft.
$179,000Active1 beds 1 baths711 sq. ft.103 Granville Court, Atlanta, GA 30328
MLS# 10661536Listed by: Compass - New
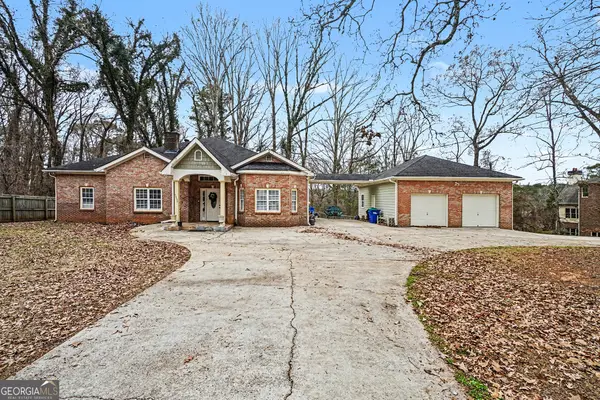 $580,000Active5 beds 4 baths2,981 sq. ft.
$580,000Active5 beds 4 baths2,981 sq. ft.5026 Campbellton Road Sw, Atlanta, GA 30331
MLS# 10661538Listed by: Mark Spain Real Estate - New
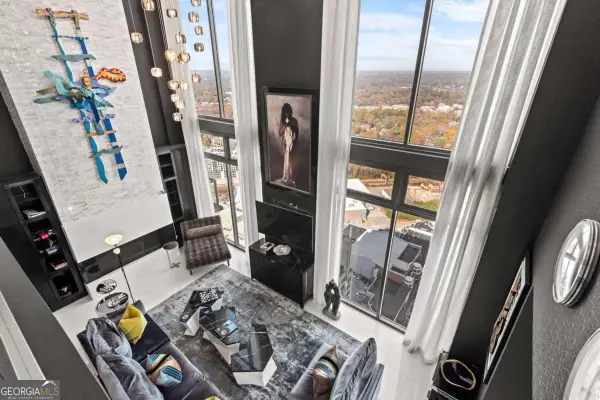 $1,750,000Active2 beds 3 baths3,166 sq. ft.
$1,750,000Active2 beds 3 baths3,166 sq. ft.270 17th Street Nw #4602, Atlanta, GA 30363
MLS# 10661540Listed by: Engel & Völkers Atlanta - New
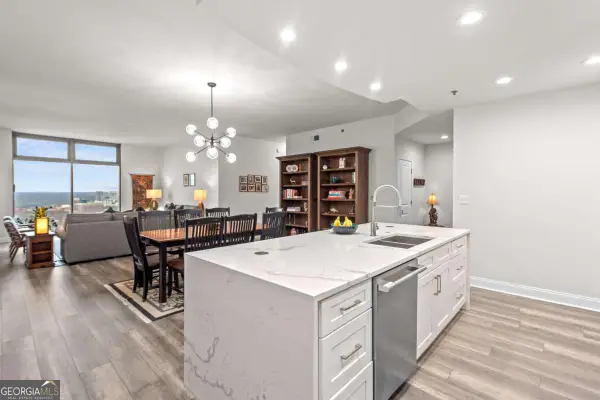 $875,000Active3 beds 3 baths2,094 sq. ft.
$875,000Active3 beds 3 baths2,094 sq. ft.270 17th Street Nw #3806, Atlanta, GA 30363
MLS# 10661545Listed by: Engel & Völkers Atlanta - Coming Soon
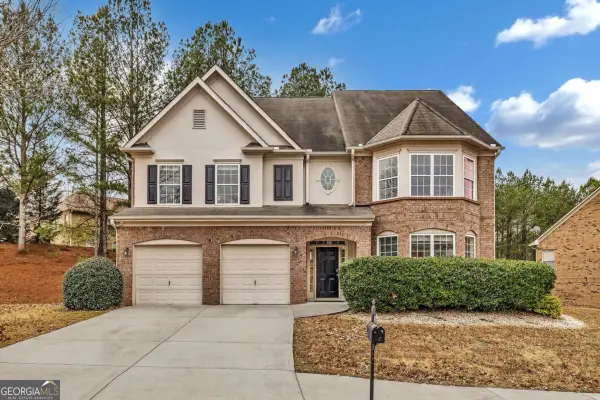 $560,000Coming Soon7 beds 5 baths
$560,000Coming Soon7 beds 5 baths5401 SW Stone Cove Dr, Atlanta, GA 30331
MLS# 10661519Listed by: BHHS Georgia Properties - New
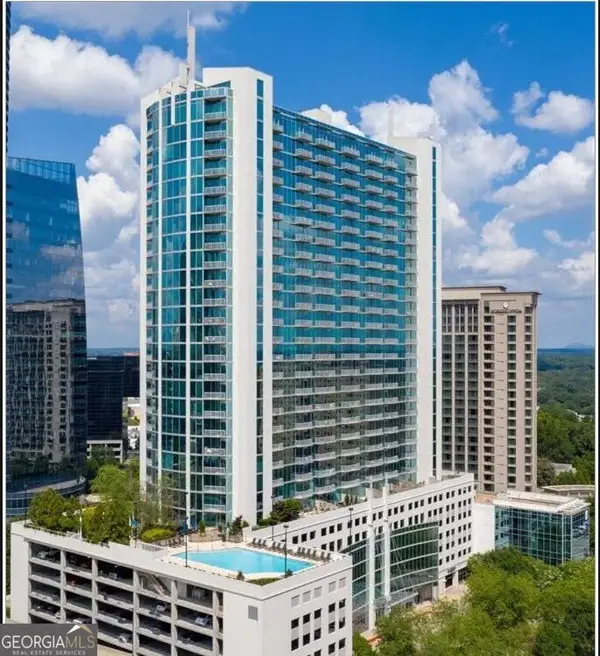 $285,000Active1 beds 1 baths736 sq. ft.
$285,000Active1 beds 1 baths736 sq. ft.3324 Peachtree Road #2213, Atlanta, GA 30326
MLS# 10661521Listed by: Simply List - New
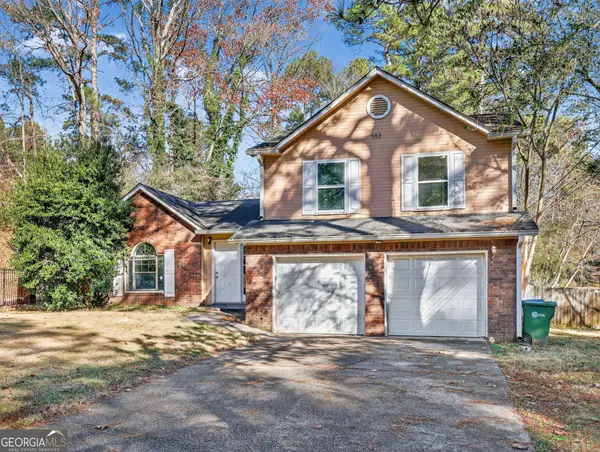 $219,900Active3 beds 3 baths1,507 sq. ft.
$219,900Active3 beds 3 baths1,507 sq. ft.583 Tarragon Court Sw, Atlanta, GA 30331
MLS# 10661522Listed by: Trelora Realty, Inc.
