1063 Regent Street Sw, Atlanta, GA 30310
Local realty services provided by:ERA Towne Square Realty, Inc.
1063 Regent Street Sw,Atlanta, GA 30310
$349,990
- 3 Beds
- 2 Baths
- 1,312 sq. ft.
- Single family
- Active
Listed by: brooke liley770-315-4882
Office: fathom realty ga, llc.
MLS#:7273626
Source:FIRSTMLS
Price summary
- Price:$349,990
- Price per sq. ft.:$266.76
About this home
NEW CONSTRUCTION! Rare to find all new 2023 home in the Sylvan Hills Area! Walk up to your welcoming covered front porch and enter this gorgeous home. Open plan concept with kitchen overlooking family room. The home welcomes you with a spacious gathering spot for all your needs with bright colors and lots of sunlight. Kitchen features stone countertops, white cabinets, breakfast room and kitchen island. Walk down the hall to two good sized secondary bedrooms with shared hall bath. The laundry room has exterior access to driveway making it perfect for a drop zone. At the end of the hallway, the master suite is private from the main living. Private bathroom and walk in closet make it a perfect retreat. This home is a great find close to Westside Beltline, Perkerson Park, Monday Night Garage, Tyler Perry Studios, Lakewood, and much more. No HOA or rental restrictions – good for investors or Airbnb. Preferred lender offers up to $4,500 down payment assistance/rate buydown. Contact Laura Heard, Highland Mortgage. Builder is a licensed Real Estate Broker in the state of Georgia.
Contact an agent
Home facts
- Year built:2023
- Listing ID #:7273626
- Updated:November 21, 2023 at 06:46 PM
Rooms and interior
- Bedrooms:3
- Total bathrooms:2
- Full bathrooms:2
- Living area:1,312 sq. ft.
Heating and cooling
- Cooling:Ceiling Fan(s), Central Air
- Heating:Central, Electric
Structure and exterior
- Roof:Ridge Vents, Shingle
- Year built:2023
- Building area:1,312 sq. ft.
- Lot area:0.12 Acres
Schools
- High school:G.W. Carver
- Middle school:Sylvan Hills
- Elementary school:T. J. Perkerson
Utilities
- Water:Public, Water Available
- Sewer:Public Sewer, Sewer Available
Finances and disclosures
- Price:$349,990
- Price per sq. ft.:$266.76
- Tax amount:$610 (2022)
New listings near 1063 Regent Street Sw
- New
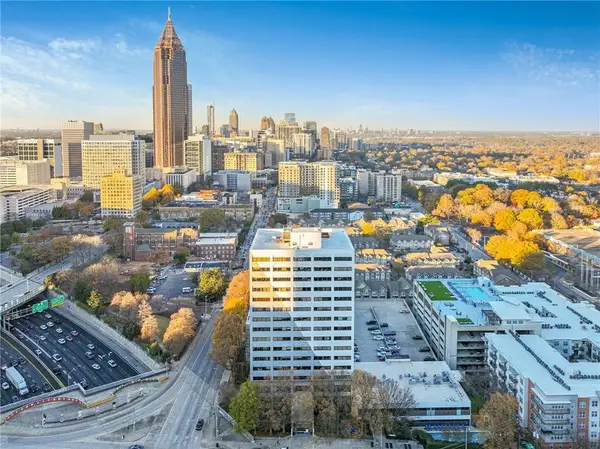 $430,000Active2 beds 2 baths1,934 sq. ft.
$430,000Active2 beds 2 baths1,934 sq. ft.120 Ralph Mcgill Boulevard Ne #1304 & 1305, Atlanta, GA 30308
MLS# 7691307Listed by: CENTURY 21 RESULTS - Coming Soon
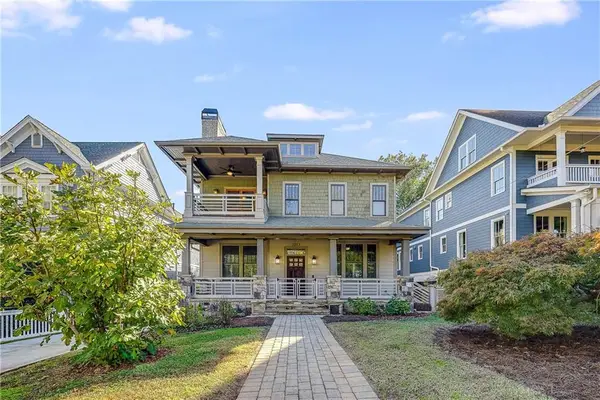 $2,100,000Coming Soon5 beds 4 baths
$2,100,000Coming Soon5 beds 4 baths1213 Druid Place Ne, Atlanta, GA 30307
MLS# 7693854Listed by: HOMESMART - New
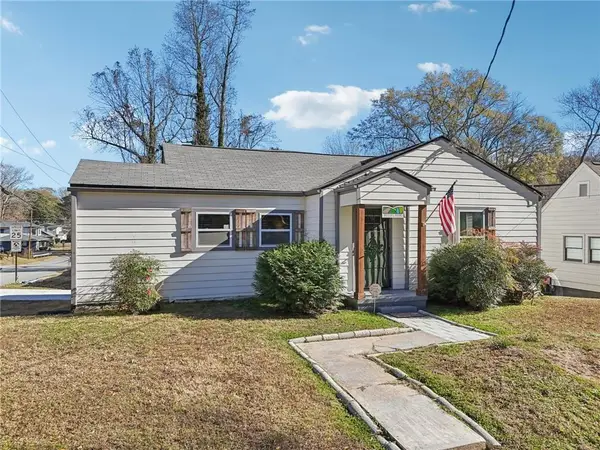 $400,000Active2 beds 2 baths1,482 sq. ft.
$400,000Active2 beds 2 baths1,482 sq. ft.210 Chicamauga Avenue Sw, Atlanta, GA 30314
MLS# 7694106Listed by: CENTURY 21 RESULTS - New
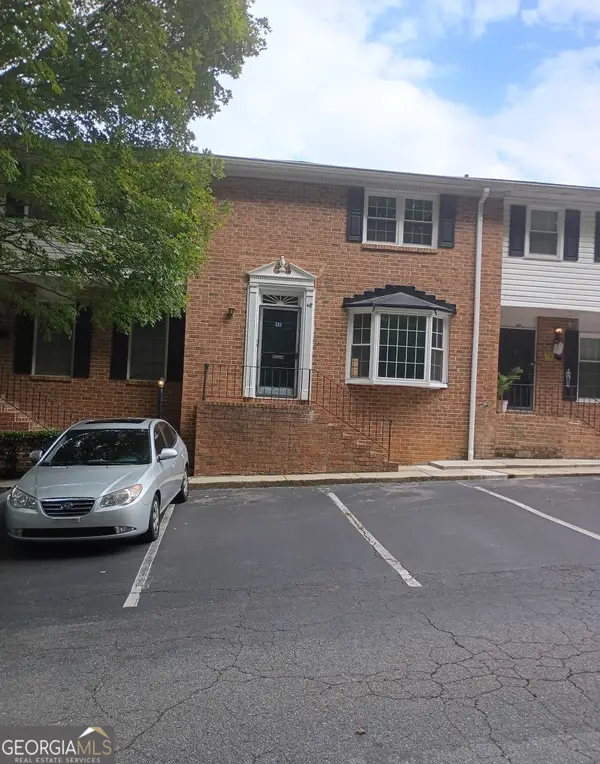 $165,500Active2 beds 2 baths1,287 sq. ft.
$165,500Active2 beds 2 baths1,287 sq. ft.6520 Roswell Road #48, Atlanta, GA 30328
MLS# 10659625Listed by: Lawrence Realty Grp. GA - New
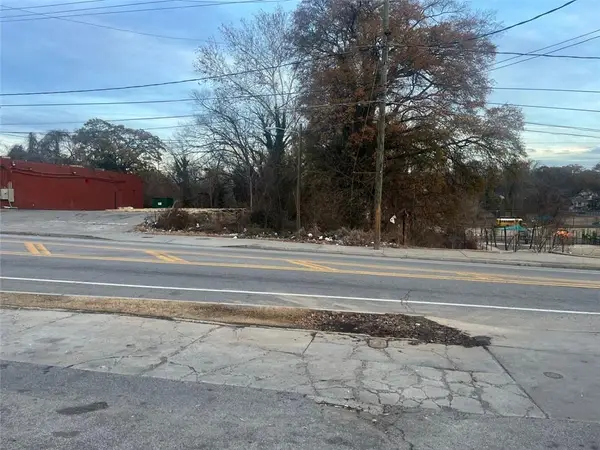 $190,000Active0.22 Acres
$190,000Active0.22 Acres0 Joseph E Boone Boulevard, Atlanta, GA 30314
MLS# 7691072Listed by: COLDWELL BANKER REALTY - New
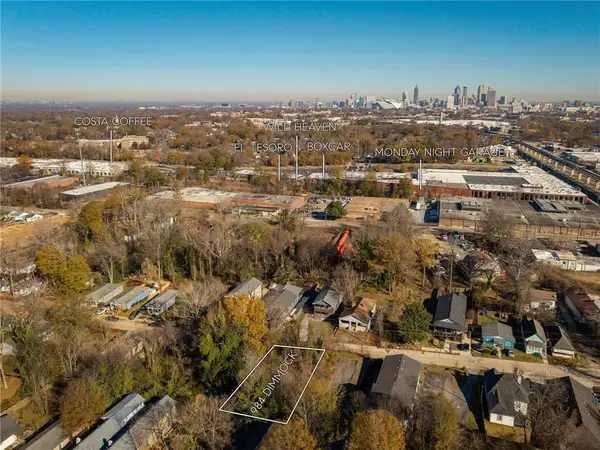 $97,500Active0.24 Acres
$97,500Active0.24 Acres984 Dimmock Street Sw, Atlanta, GA 30310
MLS# 7692165Listed by: COMPASS - New
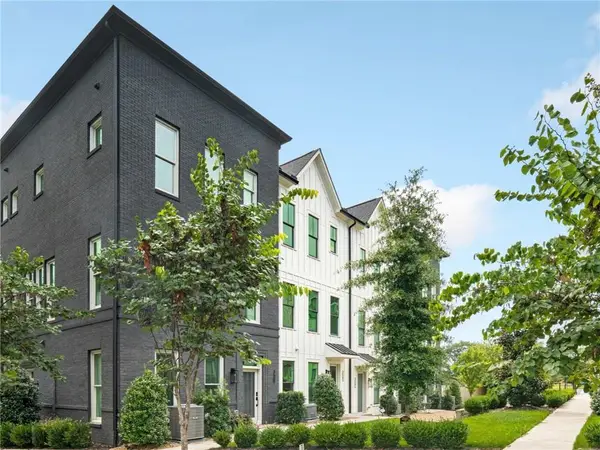 $459,000Active3 beds 4 baths1,868 sq. ft.
$459,000Active3 beds 4 baths1,868 sq. ft.3583 Candler Court, Atlanta, GA 30354
MLS# 7693665Listed by: KELLER WILLIAMS REALTY INTOWN ATL - New
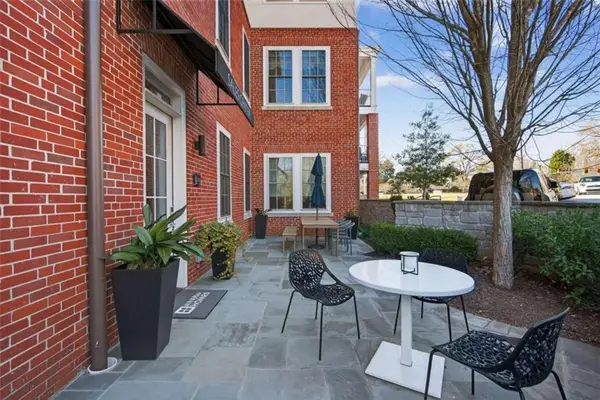 $775,000Active2 beds 3 baths1,706 sq. ft.
$775,000Active2 beds 3 baths1,706 sq. ft.1200 Ponce De Leon Avenue #A8, Atlanta, GA 30306
MLS# 7694089Listed by: KELLER WMS RE ATL MIDTOWN - New
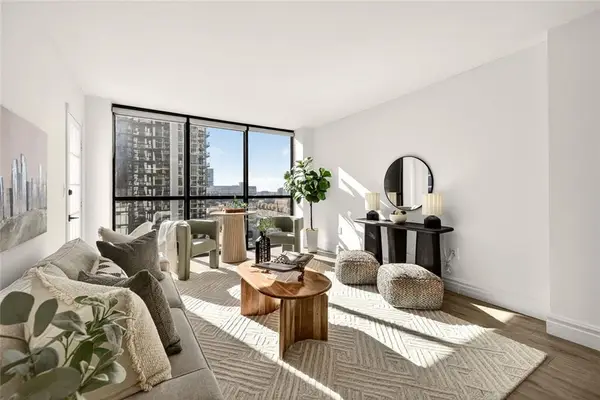 $319,900Active2 beds 2 baths1,028 sq. ft.
$319,900Active2 beds 2 baths1,028 sq. ft.1280 W Peachtree Street Nw #2409, Atlanta, GA 30309
MLS# 7694054Listed by: HARRY NORMAN REALTORS - New
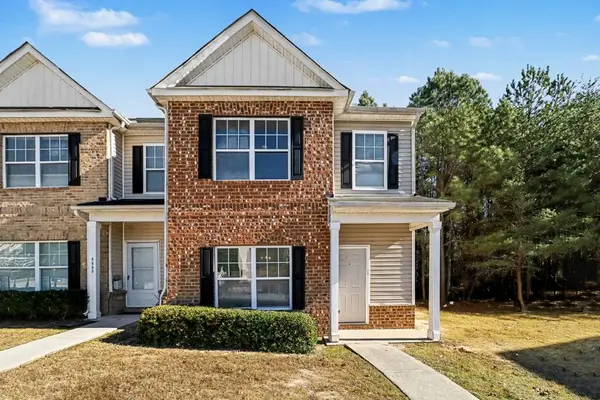 $200,000Active3 beds 3 baths1,584 sq. ft.
$200,000Active3 beds 3 baths1,584 sq. ft.2330 Bigwood Trail, Atlanta, GA 30349
MLS# 7694059Listed by: BOLST, INC.
