1066 Brandsford Street Nw, Atlanta, GA 30318
Local realty services provided by:ERA Sunrise Realty
1066 Brandsford Street Nw,Atlanta, GA 30318
$599,999
- 3 Beds
- 5 Baths
- 2,802 sq. ft.
- Townhouse
- Active
Listed by:rachel sirlin
Office:ansley real estate
MLS#:10602608
Source:METROMLS
Price summary
- Price:$599,999
- Price per sq. ft.:$214.13
About this home
Welcome to this stunning, energy-efficient smart home located in the heart of a Phase 1 GA Power Smart Home Neighborhood-where innovation meets luxury living, on a quiet cul-de-sac. This home is designed for the future, featuring: Solar panels with energy storage, EV charger in the spacious 2-car garage, whole-home Wi-Fi access points, Vivint security system and built-in in-home sprinkler system. Step into the entry foyer and head up to the open-concept main level-ideal for entertaining. The gourmet kitchen features quartz countertops, stainless appliances, a 5-burner cooktop, wall and oven/microwave unit, and a large island with built-in trash and recycling. You'll also find a built-in office nook, remote-controlled shades, and access to the outdoor deck, dining area with Juliet balcony, and triple sliding glass doors that flood the space with natural light. Upstairs, enjoy two luxurious primary suites, each with spa-like en-suite baths, double vanities, and rain showers for a relaxing retreat. At the top, the 4th-floor loft offers expansive windows, a half bath, and access to two rooftop terraces with breathtaking views-perfect for indoor-outdoor living and unforgettable entertaining. The terrace-level guest suite includes its own bedroom, living area, en-suite bath, and private patio-it's perfect for visitors, roommates, or multi-generational living. All this just minutes from Chattahoochee Food Works, Westside Provisions, TopGolf, Westside Park, and nearby trails including the Beltline and Silver Comet Trail. Welcome Home!
Contact an agent
Home facts
- Year built:2019
- Listing ID #:10602608
- Updated:September 28, 2025 at 10:47 AM
Rooms and interior
- Bedrooms:3
- Total bathrooms:5
- Full bathrooms:3
- Half bathrooms:2
- Living area:2,802 sq. ft.
Heating and cooling
- Cooling:Ceiling Fan(s), Central Air
- Heating:Electric
Structure and exterior
- Year built:2019
- Building area:2,802 sq. ft.
- Lot area:0.03 Acres
Schools
- High school:North Atlanta
- Middle school:Sutton
- Elementary school:Bolton
Utilities
- Water:Public, Water Available
- Sewer:Public Sewer, Sewer Available
Finances and disclosures
- Price:$599,999
- Price per sq. ft.:$214.13
- Tax amount:$11,714 (2024)
New listings near 1066 Brandsford Street Nw
- New
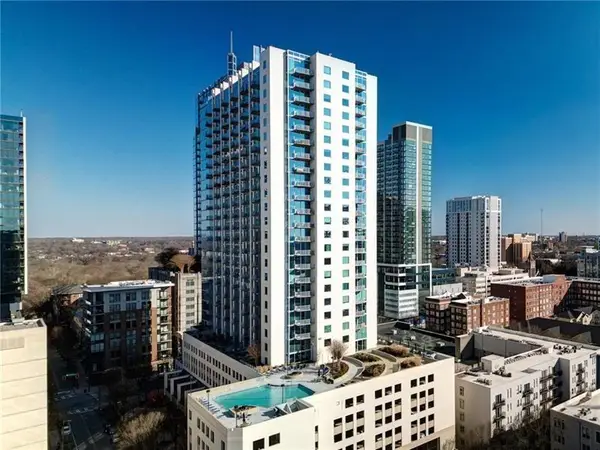 $439,900Active2 beds 2 baths1,193 sq. ft.
$439,900Active2 beds 2 baths1,193 sq. ft.860 Peachtree Street Ne #917, Atlanta, GA 30308
MLS# 7655713Listed by: ANSLEY REAL ESTATE| CHRISTIE'S INTERNATIONAL REAL ESTATE - New
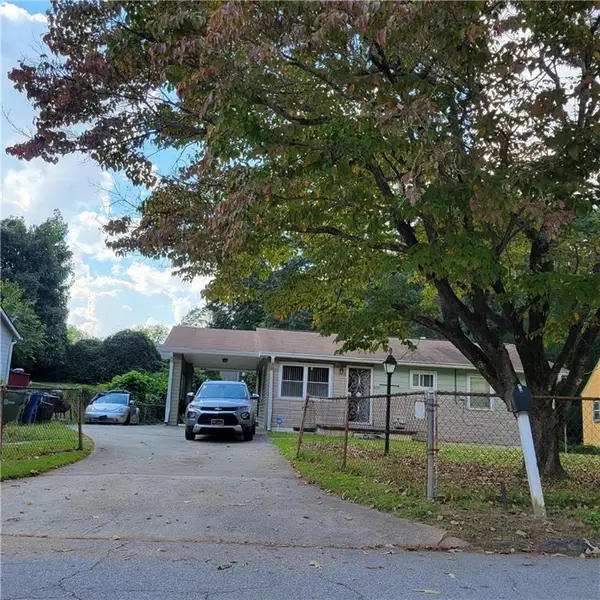 $250,000Active3 beds 2 baths1,114 sq. ft.
$250,000Active3 beds 2 baths1,114 sq. ft.856 Margaret Place Nw, Atlanta, GA 30318
MLS# 7656497Listed by: HOMESMART - New
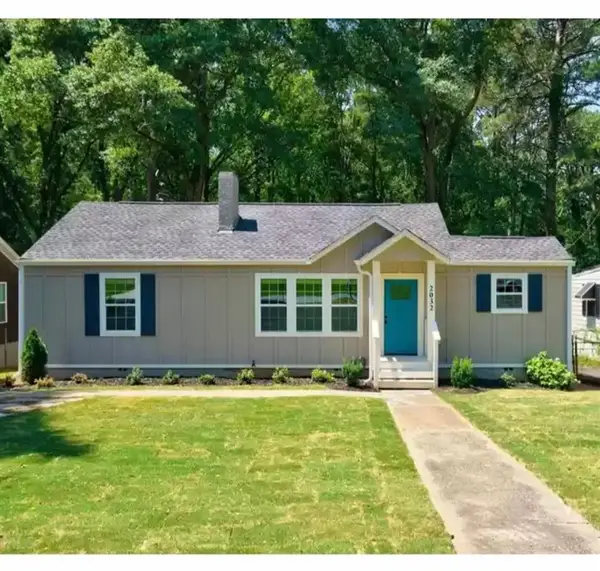 $350,000Active3 beds 2 baths1,247 sq. ft.
$350,000Active3 beds 2 baths1,247 sq. ft.2032 North Avenue Nw, Atlanta, GA 30318
MLS# 7656743Listed by: HOMESMART - New
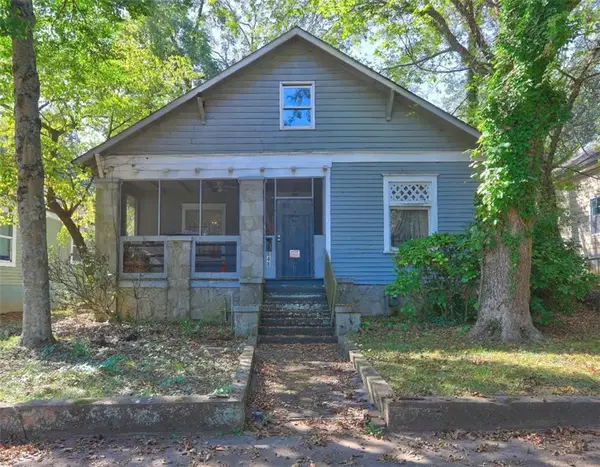 $238,500Active3 beds 2 baths
$238,500Active3 beds 2 baths648 Erin Avenue, Atlanta, GA 30310
MLS# 7656731Listed by: KELLER WILLIAMS REALTY ATL PART - New
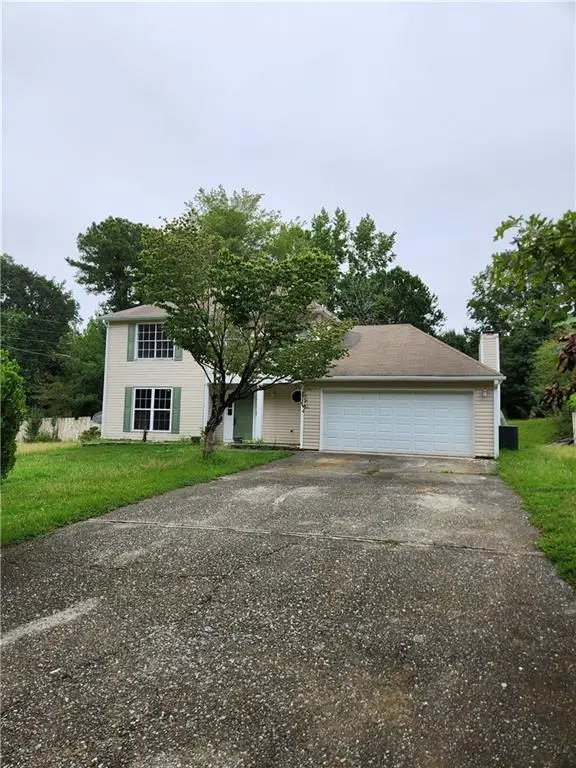 $285,000Active3 beds 3 baths2,256 sq. ft.
$285,000Active3 beds 3 baths2,256 sq. ft.2805 Ashley Downs Lane, Atlanta, GA 30349
MLS# 7656733Listed by: PLANTATION REALTY & MANAGEMENT, INC. - New
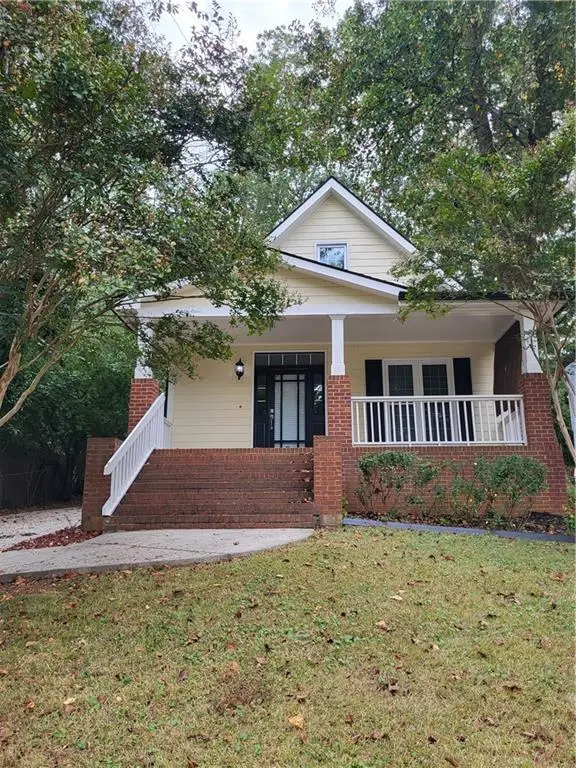 $329,000Active3 beds 3 baths1,553 sq. ft.
$329,000Active3 beds 3 baths1,553 sq. ft.1058 Jefferson Avenue, Atlanta, GA 30344
MLS# 7656717Listed by: KELLER WILLIAMS REALTY ATL NORTH - New
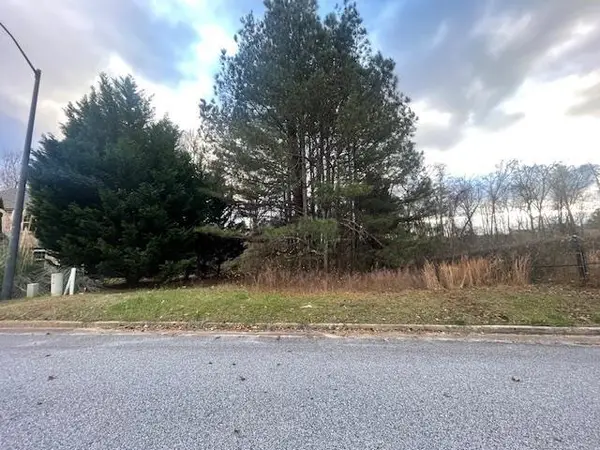 $125,000Active0.77 Acres
$125,000Active0.77 Acres3170 Esplandade, Atlanta, GA 30311
MLS# 7655863Listed by: SELL GEORGIA, LLC - New
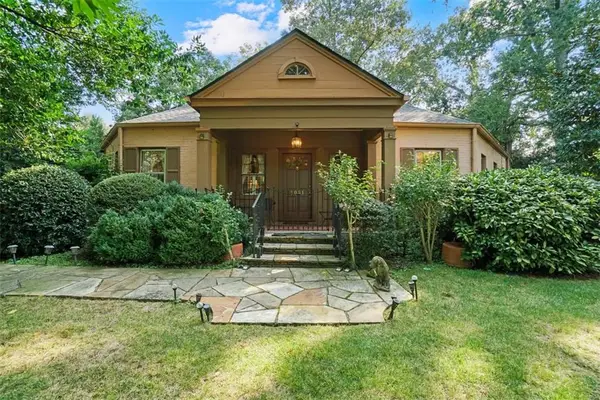 $1,150,000Active3 beds 3 baths3,444 sq. ft.
$1,150,000Active3 beds 3 baths3,444 sq. ft.3061 Peachtree Drive Ne, Atlanta, GA 30305
MLS# 7656311Listed by: HOMESMART - New
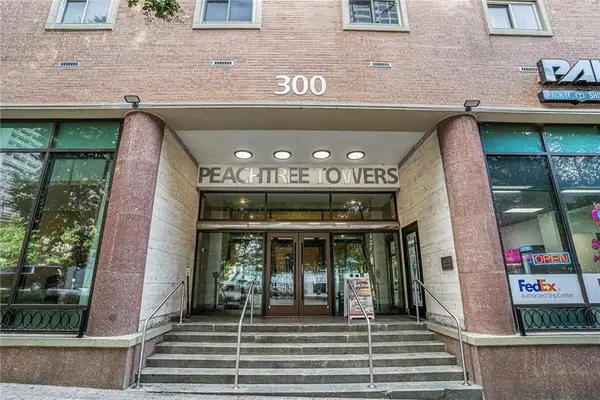 $220,000Active1 beds 1 baths609 sq. ft.
$220,000Active1 beds 1 baths609 sq. ft.300 Peachtree Street Ne #23C, Atlanta, GA 30308
MLS# 7656685Listed by: LEADERS REALTY, INC - New
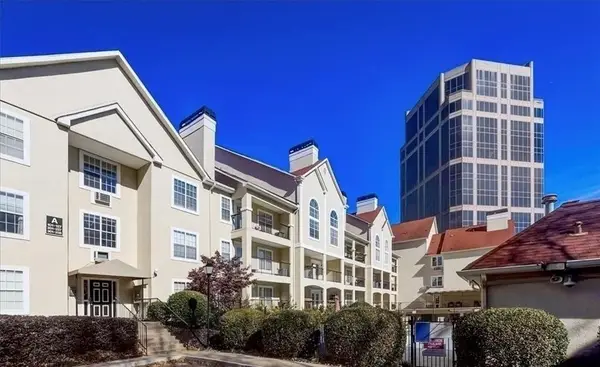 $169,000Active1 beds 1 baths790 sq. ft.
$169,000Active1 beds 1 baths790 sq. ft.3655 Habersham Road Ne #329, Atlanta, GA 30305
MLS# 7656693Listed by: RAMSEY REALTY SERVICES
