1074 Peachtree Walk Ne #B 216, Atlanta, GA 30309
Local realty services provided by:ERA Towne Square Realty, Inc.
1074 Peachtree Walk Ne #B 216,Atlanta, GA 30309
$250,000
- 1 Beds
- 1 Baths
- 730 sq. ft.
- Condominium
- Active
Listed by: cheryl d bright schalk
Office: dorsey alston realtors
MLS#:7619942
Source:FIRSTMLS
Price summary
- Price:$250,000
- Price per sq. ft.:$342.47
- Monthly HOA dues:$230
About this home
Great 1 bedroom/ 1 bath in the heart of Midtown. Freshly painted all new luxury flooring Fantastic amenities with Low HOA Dues, Open floor plan, NEW Kitchen ready for the gourmet chef
New quartz counters, designer cabinets,updated appliances, wonderful breakfast bar overlooking living/dining room. Fantastic entertainers flow, space is Very comfortable and functional . Enjoy the oversized walk-out balcony overlooking all Atlanta has to offer! Peachtree Walk amenities include a pool, dog park, gym, club room and gated garage. Also, owners enjoy private underground parking, gated entrances, a full-time property manager, full-time housekeeper, a maintenance superintendent, and excellent courtesy officers on-duty from 9 PM to 5 AM. The condo is within walking distance to MARTA, dozens of restaurants, Piedmont Park, High Museum, Alliance Theater, The Fox Theater, supermarkets, wine shops and more.
Contact an agent
Home facts
- Year built:1996
- Listing ID #:7619942
- Updated:November 12, 2025 at 02:25 PM
Rooms and interior
- Bedrooms:1
- Total bathrooms:1
- Full bathrooms:1
- Living area:730 sq. ft.
Heating and cooling
- Cooling:Ceiling Fan(s), Central Air
- Heating:Central
Structure and exterior
- Roof:Composition
- Year built:1996
- Building area:730 sq. ft.
- Lot area:0.23 Acres
Schools
- High school:Midtown
- Middle school:David T Howard
- Elementary school:Springdale Park
Utilities
- Water:Public
- Sewer:Public Sewer
Finances and disclosures
- Price:$250,000
- Price per sq. ft.:$342.47
- Tax amount:$3,632 (2024)
New listings near 1074 Peachtree Walk Ne #B 216
- New
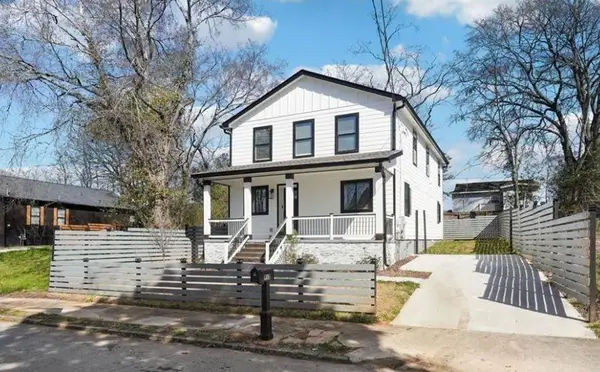 $449,000Active4 beds 3 baths2,496 sq. ft.
$449,000Active4 beds 3 baths2,496 sq. ft.912 Ira Street Sw, Atlanta, GA 30310
MLS# 7677456Listed by: VERIBAS REAL ESTATE, LLC - New
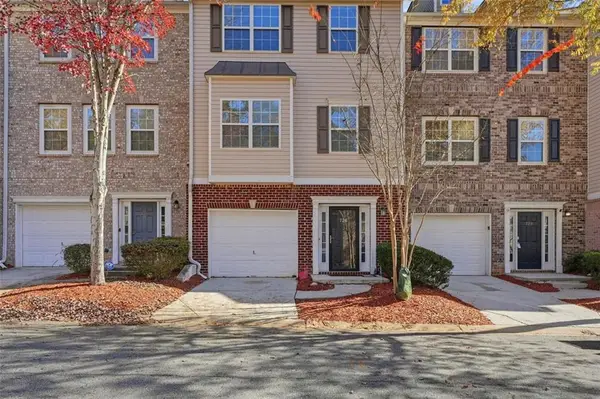 $230,000Active4 beds 4 baths1,496 sq. ft.
$230,000Active4 beds 4 baths1,496 sq. ft.726 Celeste Lane Sw, Atlanta, GA 30331
MLS# 7679949Listed by: EPIQUE REALTY - New
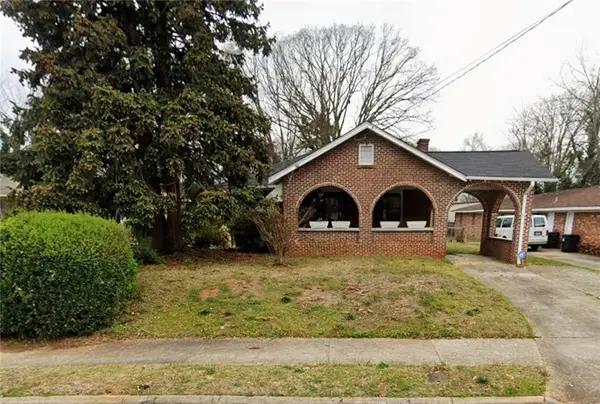 $189,000Active3 beds 1 baths1,450 sq. ft.
$189,000Active3 beds 1 baths1,450 sq. ft.1401 Washington Road, Atlanta, GA 30344
MLS# 7680189Listed by: THE REALTY GROUP - New
 $429,000Active2 beds 3 baths1,850 sq. ft.
$429,000Active2 beds 3 baths1,850 sq. ft.8620 Hope Mews Court, Atlanta, GA 30350
MLS# 7679942Listed by: KELLER WILLIAMS REALTY ATL PARTNERS - New
 $360,000Active4 beds 3 baths2,242 sq. ft.
$360,000Active4 beds 3 baths2,242 sq. ft.2840 Stonewall Lane Sw, Atlanta, GA 30331
MLS# 7680167Listed by: THE REALTY GROUP - New
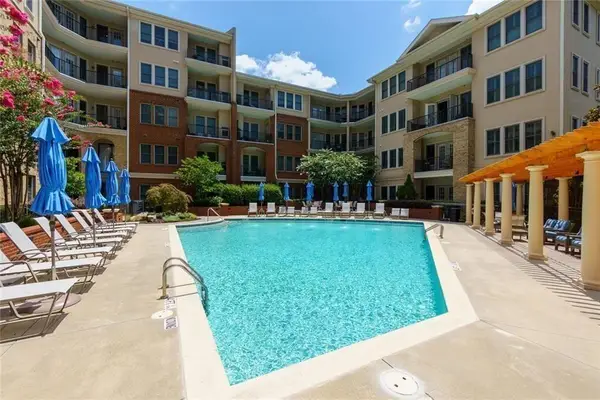 $325,000Active1 beds 1 baths1,021 sq. ft.
$325,000Active1 beds 1 baths1,021 sq. ft.3621 Vinings Slope Se #3311, Atlanta, GA 30339
MLS# 7680182Listed by: HESTER GROUP REALTORS - New
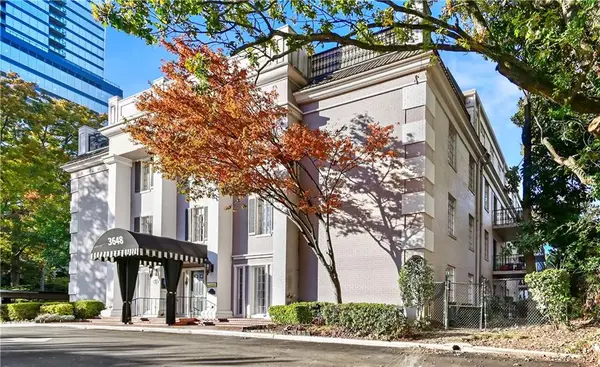 $265,000Active2 beds 2 baths1,250 sq. ft.
$265,000Active2 beds 2 baths1,250 sq. ft.3648 Peachtree Road Ne #1A, Atlanta, GA 30319
MLS# 7679835Listed by: ENGEL & VOLKERS ATLANTA - New
 $130,000Active1 beds 1 baths586 sq. ft.
$130,000Active1 beds 1 baths586 sq. ft.32 Peachtree Street Nw #705, Atlanta, GA 30303
MLS# 7680164Listed by: HOMESMART - New
 $339,999Active4 beds 2 baths1,850 sq. ft.
$339,999Active4 beds 2 baths1,850 sq. ft.1754 Shirley Street Sw, Atlanta, GA 30310
MLS# 7680067Listed by: THE REALTY GROUP - New
 $435,000Active2 beds 2 baths1,230 sq. ft.
$435,000Active2 beds 2 baths1,230 sq. ft.3235 Roswell Road Ne #609, Atlanta, GA 30305
MLS# 7680129Listed by: KELLER KNAPP
