1079 Saint Louis Place Ne, Atlanta, GA 30306
Local realty services provided by:ERA Towne Square Realty, Inc.
1079 Saint Louis Place Ne,Atlanta, GA 30306
$985,000
- 2 Beds
- 3 Baths
- - sq. ft.
- Single family
- Sold
Listed by:cary lyle
Office:dorsey alston realtors
MLS#:7647561
Source:FIRSTMLS
Sorry, we are unable to map this address
Price summary
- Price:$985,000
About this home
Fantastic Renovated 1920s Mediterranean-Style Bungalow in Charming VaHi on a Quiet, One-Way Tree-Lined Street w/ Inviting, Oversized Covered Front Entertainment Porch & Steps from Everything Including the VaHi Farmers Market & North Highland Park (One Street Away)! This Light-Filled Stunning Designer Residence Exudes the Perfect Combination of Old World Charm & Clean, Fresh Finishes! The Thoughtfully Laid Out Floor Plan Boasts Quintessential Craftsman Details Throughout - Soaring 10' Beamed Ceilings, Newly Refinished Original Hardwoods, Fresh Paint, New Designer Lighting + Plumbing Fixtures & Oversized Paned Windows for Abundant Natural Light. Stunning Custom-Designed Chef’s Kitchen w/ Island, S/S Appliances w/ Thermador 6 Burner Gas Range, Wood Cabinetry w/ Floating Shelves + Pantry, Farmhouse Porcelain Sink w/ Carrara Marble Counters & Brick Herringbone Flooring. The Kitchen Leads to a Private, Lush Professionally Landscaped Fenced Flagstone Terrace w/ Boxwoods & Grill Area Perfect for Game Day, Al Fresco Dining, Gardening & Relaxing. Upon Front Entry, You Are Met w/ a Spacious Foyer & Expansive Open Concept Floor Plan w/ Family Room w/ Floor-to-Ceiling Stucco Wood-Burning Gas Fireplace Open to Formal Dining Room w/ Wine Fridge. Bright, Spacious Primary Retreat w/ Loft Area, Beamed Vaulted Ceilings w/ Beadboard, Built-Ins & Direct Access to Your Private Terrace. New Modern Spa-Like En Suite Bath w/ Double Vanity w/ Carrara Marble Counters, Herringbone Tile Flooring, Sleek Walk-In Double Glass Shower w/ Rain Shower + Bench, Subway Tile & Luxe Soaking Tub. Primary Closet w/ Custom Closet System. Secondary Primary Suite on Main w/ En Suite w/ Soaking Tub/Shower Combo, Pedestal Sink & Original Brick Flooring. Powder Room on Main. Staircase Leads to Huge Walk-In Laundry Room & Additional Wardrobe + Storage Area. The Exterior is Adorned w/ Superior Architectural Details & Old World Class - Authentic Italian Stucco, Clay Tile Roof & Arched, Quarry Tiled Front Entertainment Porch w/ Wrought Iron Lighting & Massive Solid Wood Front Door. Conveniently Park at Your Front Door! Private Drive w/ Charming Porte-cochère Allows for Off-Street Parking for 2-3 Vehicles w/ Ample On-Street Parking. Newer Plumbing & HVAC. SmartHome w/ Nest Thermostat w/ Google Fiber Gigabit Internet Avail. (2) Detached Storage Sheds in Rear. 1079 Saint Louis Place is Located in the Heart of Virginia Highland & Centrally Located w/ Literally Everything at Your Fingertips - the BeltLine, PCM, Whole Foods, Publix, Inman Park, Piedmont Park, Emory University, the CDC, the Best Dining, Entertainment + Shopping Options. Minutes to Midtown & I-85/75.
Contact an agent
Home facts
- Year built:1920
- Listing ID #:7647561
- Updated:October 30, 2025 at 03:51 PM
Rooms and interior
- Bedrooms:2
- Total bathrooms:3
- Full bathrooms:2
- Half bathrooms:1
Heating and cooling
- Cooling:Ceiling Fan(s), Central Air, Zoned
- Heating:Central, Natural Gas, Zoned
Structure and exterior
- Roof:Tile
- Year built:1920
Schools
- High school:Midtown
- Middle school:David T Howard
- Elementary school:Springdale Park
Utilities
- Water:Public, Water Available
- Sewer:Public Sewer, Sewer Available
Finances and disclosures
- Price:$985,000
- Tax amount:$13,559 (2024)
New listings near 1079 Saint Louis Place Ne
- New
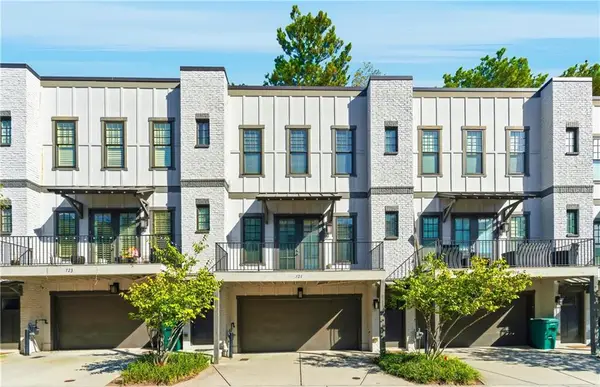 $475,000Active2 beds 3 baths1,746 sq. ft.
$475,000Active2 beds 3 baths1,746 sq. ft.721 Taylor Court, Atlanta, GA 30324
MLS# 7670036Listed by: KELLER WILLIAMS RLTY CONSULTANTS - New
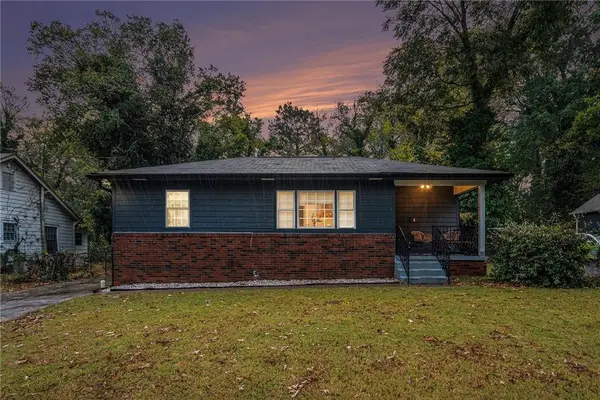 $385,000Active3 beds 3 baths1,400 sq. ft.
$385,000Active3 beds 3 baths1,400 sq. ft.2708 Oldknow Drive Nw, Atlanta, GA 30318
MLS# 7673779Listed by: KELLER WILLIAMS REALTY WEST ATLANTA - New
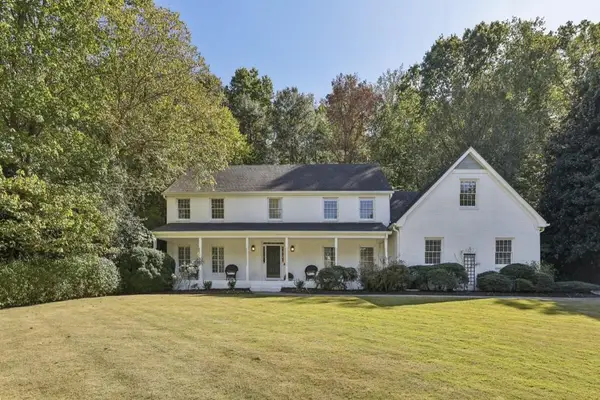 $1,195,000Active5 beds 3 baths3,888 sq. ft.
$1,195,000Active5 beds 3 baths3,888 sq. ft.6215 River Chase Circle, Atlanta, GA 30328
MLS# 7673794Listed by: BOLST, INC. - Coming Soon
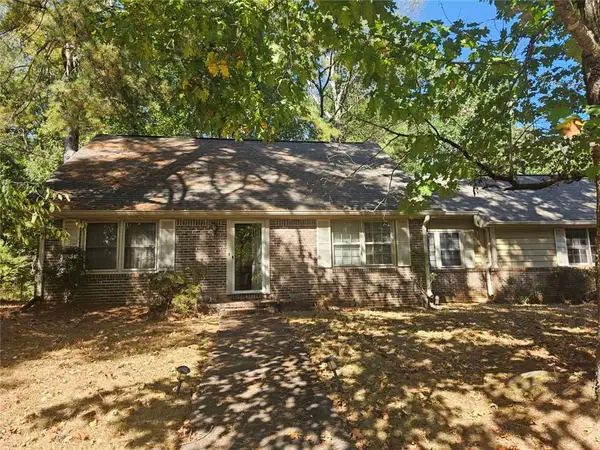 $195,000Coming Soon3 beds 2 baths
$195,000Coming Soon3 beds 2 baths4360 Melanie Drive, Atlanta, GA 30349
MLS# 7673818Listed by: REAL BROKER, LLC. - New
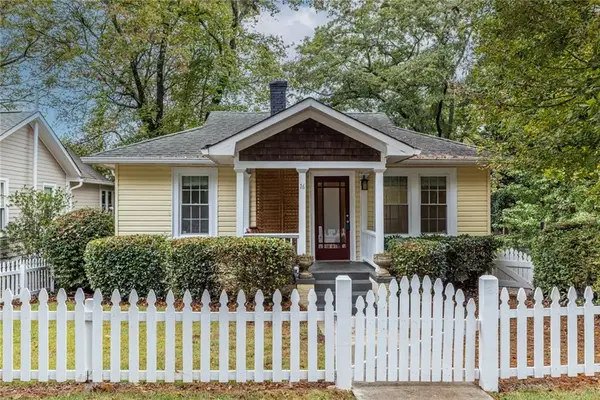 $524,900Active2 beds 2 baths850 sq. ft.
$524,900Active2 beds 2 baths850 sq. ft.16 1st Avenue Ne, Atlanta, GA 30317
MLS# 7673827Listed by: ADAMS REALTORS - New
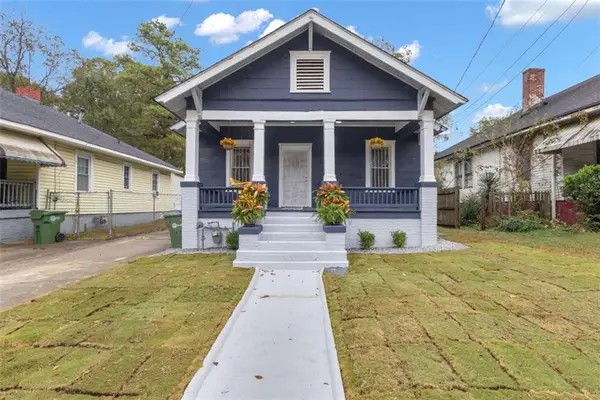 $485,000Active4 beds 2 baths1,676 sq. ft.
$485,000Active4 beds 2 baths1,676 sq. ft.1286 Allene Avenue, Atlanta, GA 30310
MLS# 7673837Listed by: BERKSHIRE HATHAWAY HOMESERVICES GEORGIA PROPERTIES - New
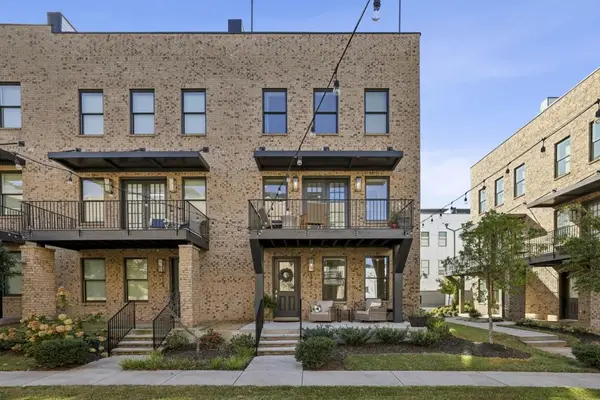 $679,900Active3 beds 4 baths2,294 sq. ft.
$679,900Active3 beds 4 baths2,294 sq. ft.1024 Robert Smalls Way, Atlanta, GA 30318
MLS# 7673840Listed by: BOLST, INC. - Coming Soon
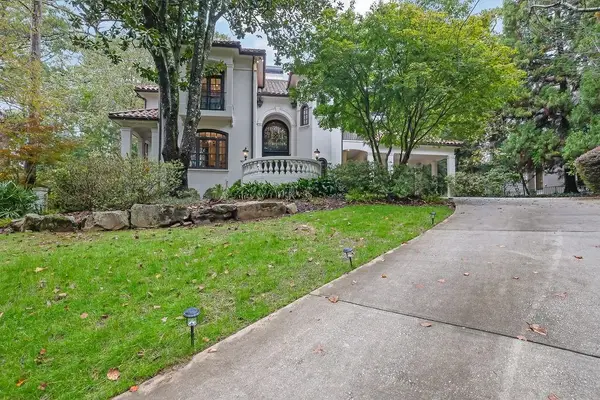 $2,150,000Coming Soon5 beds 6 baths
$2,150,000Coming Soon5 beds 6 baths2636 Dobbs Circle Nw, Atlanta, GA 30327
MLS# 7672620Listed by: MARK SPAIN REAL ESTATE - New
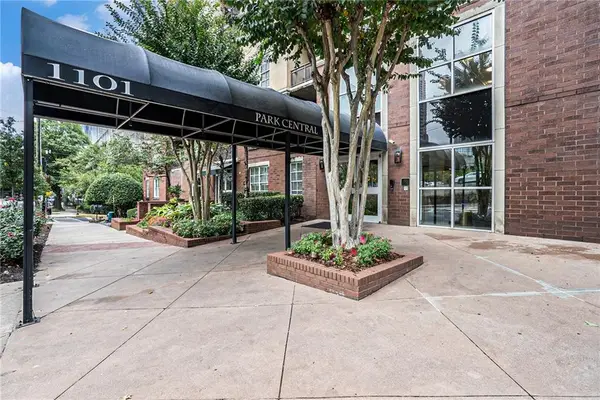 $289,000Active1 beds 1 baths764 sq. ft.
$289,000Active1 beds 1 baths764 sq. ft.1101 NE Juniper Street #616, Atlanta, GA 30309
MLS# 7673014Listed by: MARK SPAIN REAL ESTATE - New
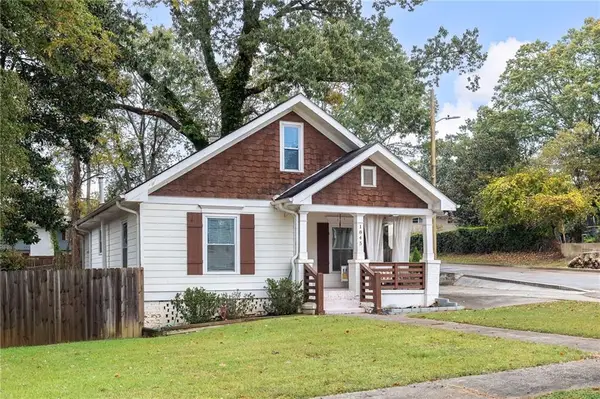 $299,900Active3 beds 2 baths1,581 sq. ft.
$299,900Active3 beds 2 baths1,581 sq. ft.1845 Vesta Avenue, Atlanta, GA 30344
MLS# 7673053Listed by: COMPASS
