1080 Peachtree Street Ne #2907, Atlanta, GA 30309
Local realty services provided by:ERA Hirsch Real Estate Team
1080 Peachtree Street Ne #2907,Atlanta, GA 30309
$399,900
- 1 Beds
- 1 Baths
- 872 sq. ft.
- Condominium
- Pending
Listed by: jeremy smith
Office: engel & völkers atlanta
MLS#:10600050
Source:METROMLS
Price summary
- Price:$399,900
- Price per sq. ft.:$458.6
- Monthly HOA dues:$548
About this home
Live Above It All at 1010 Midtown Experience iconic Midtown living from the 29th floor of 1010 Midtown - home to the building's most coveted one-bedroom layout. Step onto your expansive balcony and take in breathtaking 270 skyline views - from Peachtree Street to Downtown, Mercedes-Benz Stadium, Tech Square, and unforgettable sunset horizons. Inside, 10-foot floor-to-ceiling windows flood the open living, dining, and kitchen spaces with natural light. Rich chestnut hardwoods, sleek Bosch stainless appliances, granite countertops, and modern cabinetry create effortless sophistication. Storage is abundant with a walk-in closet, hallway linen/coat closet, and full pantry. Enjoy recent upgrades including a new HVAC and water heater, brand-new full-size washer/dryer, and dimmable LED lighting throughout - paired with wall-mounted TVs for a crisp, contemporary vibe. At 1010 Midtown, luxury extends beyond your door. Enjoy 24-hour concierge, a state-of-the-art fitness center, and Midtown's largest sky park - featuring a saltwater pool, outdoor kitchen, grilling stations, fire pit, and sweeping city views. A deeded parking space in a secure garage adds ease to elegance. Nestled in the heart of Midtown's vibrant arts and culture corridor, you're steps from Piedmont Park, the Beltline, the High Museum, Atlanta Symphony, and top-tier dining, shopping, and entertainment.
Contact an agent
Home facts
- Year built:2008
- Listing ID #:10600050
- Updated:November 13, 2025 at 11:27 AM
Rooms and interior
- Bedrooms:1
- Total bathrooms:1
- Full bathrooms:1
- Living area:872 sq. ft.
Heating and cooling
- Cooling:Central Air
- Heating:Central
Structure and exterior
- Year built:2008
- Building area:872 sq. ft.
- Lot area:0.02 Acres
Schools
- High school:Grady
- Middle school:David T Howard
- Elementary school:Virginia Highland
Utilities
- Water:Public
- Sewer:Public Sewer
Finances and disclosures
- Price:$399,900
- Price per sq. ft.:$458.6
- Tax amount:$6,485 (2024)
New listings near 1080 Peachtree Street Ne #2907
- New
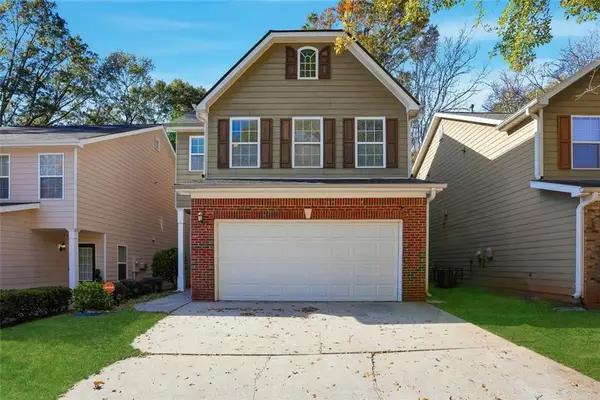 $298,000Active3 beds 3 baths1,710 sq. ft.
$298,000Active3 beds 3 baths1,710 sq. ft.2157 Capella Circle Sw, Atlanta, GA 30331
MLS# 7680783Listed by: EXP REALTY, LLC. - New
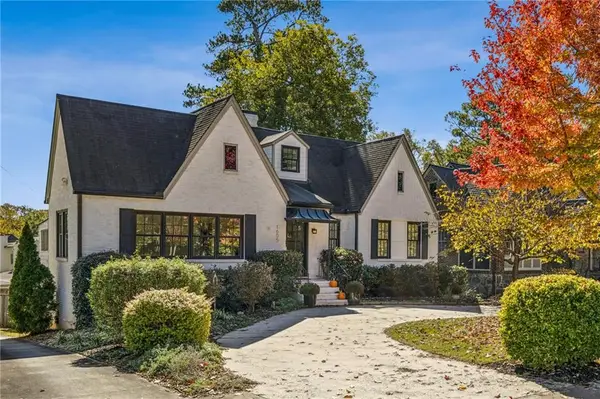 $1,300,000Active5 beds 4 baths3,437 sq. ft.
$1,300,000Active5 beds 4 baths3,437 sq. ft.1605 Johnson Road Ne, Atlanta, GA 30306
MLS# 7676747Listed by: ANSLEY REAL ESTATE| CHRISTIE'S INTERNATIONAL REAL ESTATE - New
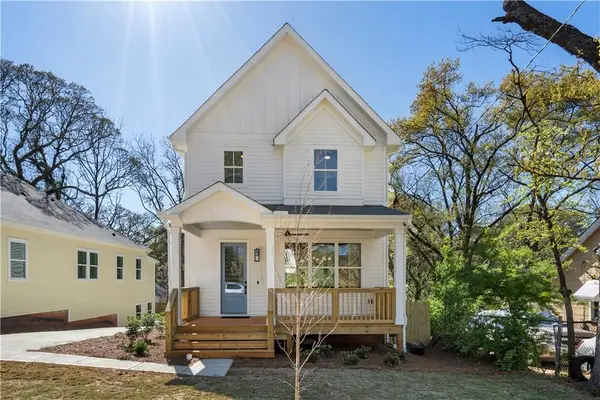 $525,000Active4 beds 4 baths2,640 sq. ft.
$525,000Active4 beds 4 baths2,640 sq. ft.1901 Browns Mill Road Se, Atlanta, GA 30315
MLS# 7677932Listed by: ANSLEY REAL ESTATE| CHRISTIE'S INTERNATIONAL REAL ESTATE - New
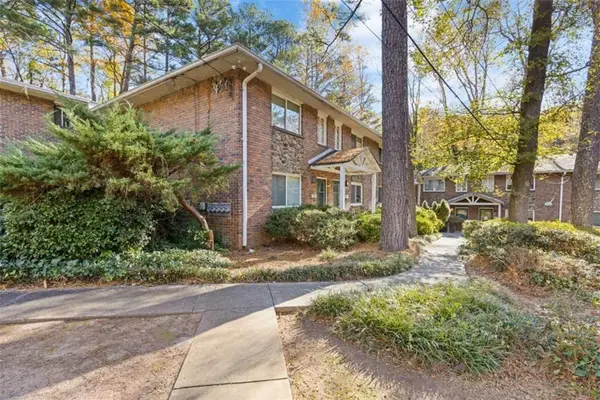 $175,000Active2 beds 2 baths
$175,000Active2 beds 2 baths2414 Peachwood Circle, Atlanta, GA 30345
MLS# 7680775Listed by: ASTRIN REAL ESTATE - New
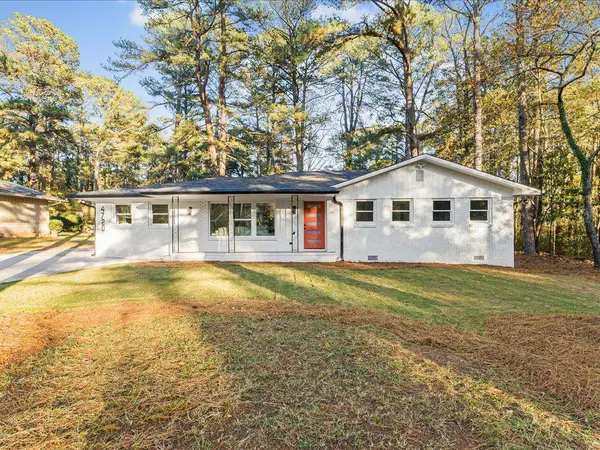 $295,000Active4 beds 2 baths1,700 sq. ft.
$295,000Active4 beds 2 baths1,700 sq. ft.4720 Ben Hill Road, Atlanta, GA 30349
MLS# 7680373Listed by: THE REALTY GROUP - New
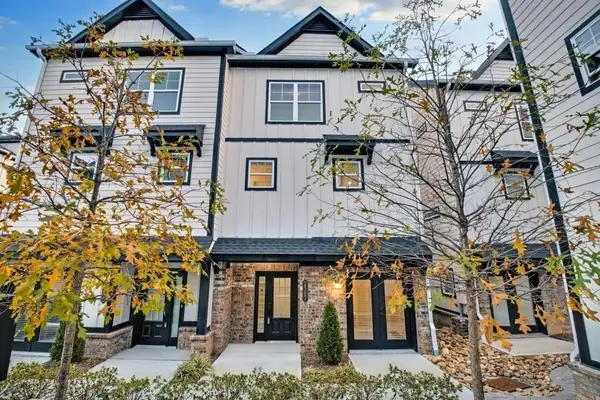 $419,900Active3 beds 4 baths1,634 sq. ft.
$419,900Active3 beds 4 baths1,634 sq. ft.2587 Ocean Walk Drive Nw, Atlanta, GA 30318
MLS# 7680717Listed by: AJ SUMMIT REALTY, LLC - New
 $185,000Active1 beds 1 baths683 sq. ft.
$185,000Active1 beds 1 baths683 sq. ft.1195 Milton Terrace Se #2301, Atlanta, GA 30315
MLS# 7680751Listed by: EXP REALTY, LLC. - New
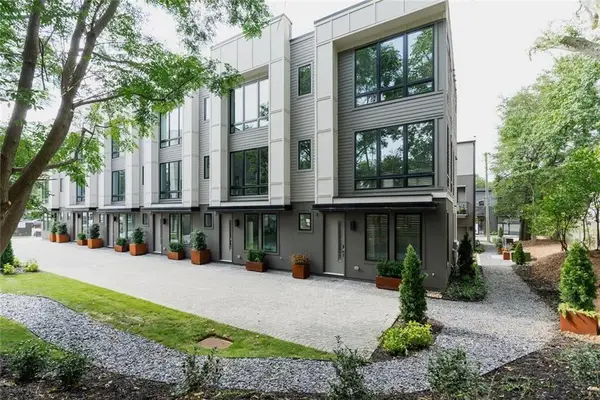 $545,000Active3 beds 3 baths1,565 sq. ft.
$545,000Active3 beds 3 baths1,565 sq. ft.1160 Ormewood Avenue Se #12, Atlanta, GA 30316
MLS# 7680734Listed by: KELLER KNAPP - New
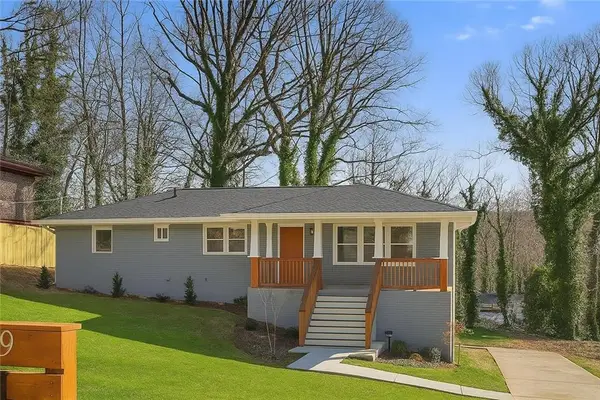 $455,000Active4 beds 3 baths2,600 sq. ft.
$455,000Active4 beds 3 baths2,600 sq. ft.2739 Flagstone Drive, Atlanta, GA 30316
MLS# 7680753Listed by: VIRTUAL PROPERTIES REALTY.COM - New
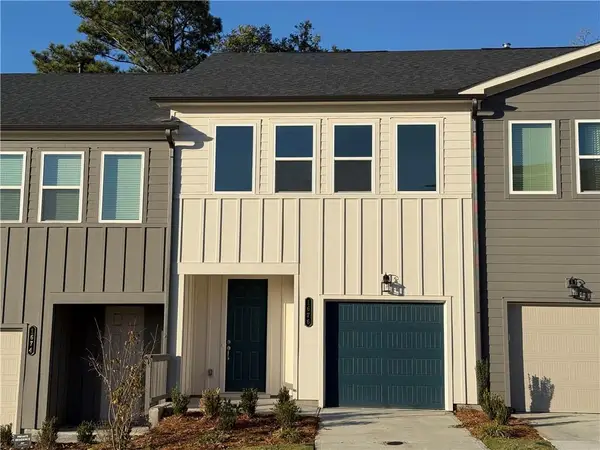 $364,900Active3 beds 3 baths1,362 sq. ft.
$364,900Active3 beds 3 baths1,362 sq. ft.1676 Gunnin Trace Nw, Atlanta, GA 30318
MLS# 7680553Listed by: ASHTON WOODS REALTY, LLC
