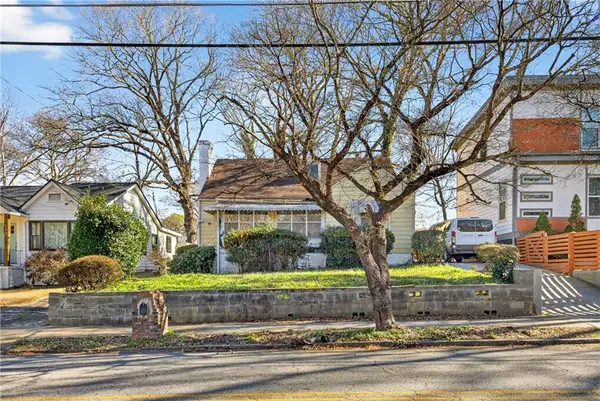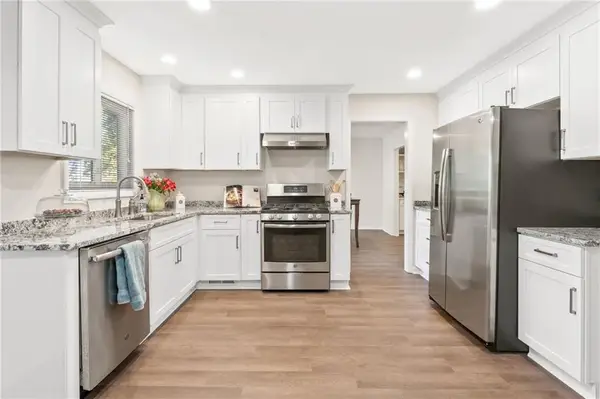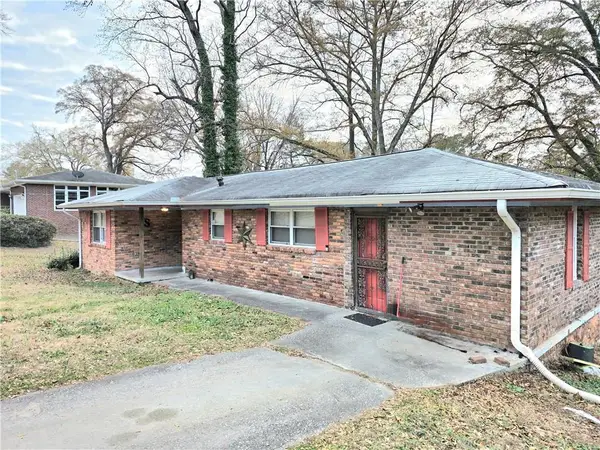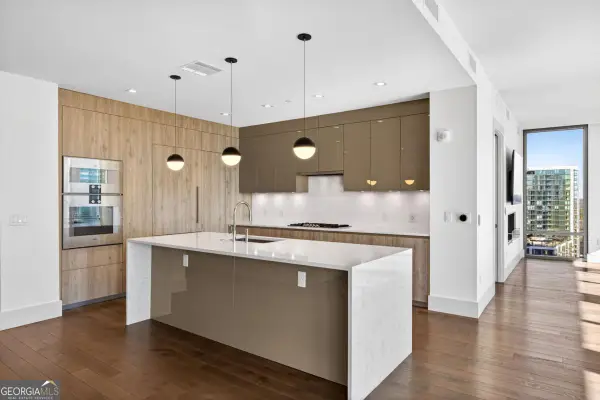1080 Peachtree Street Ne #709, Atlanta, GA 30309
Local realty services provided by:ERA Sunrise Realty
1080 Peachtree Street Ne #709,Atlanta, GA 30309
$980,000
- 3 Beds
- 3 Baths
- - sq. ft.
- Condominium
- Sold
Listed by: leslie zweben
Office: keller williams realty
MLS#:10620808
Source:METROMLS
Sorry, we are unable to map this address
Price summary
- Price:$980,000
- Monthly HOA dues:$1,213
About this home
Rare. Irresistible. Won't last!! This is the moment to own one of Atlanta's most distinguished homes in the coveted 1010 Midtown. The only 3-bedroom residence currently available and one of just two homes that have this expansive floorplan. With soaring 15-foot ceilings, walls of glass, and a 65-foot wraparound balcony overlooking Peachtree Street, this modern marvel delivers extraordinary living overlooking the iconic Peachtree curve! An inviting foyer leads to a dramatic living and dining space that flows seamlessly into the chef's kitchen featuring a Wolf range, SubZero refrigerator, Viking convection oven and microwave, walk-in pantry, and a waterfall-edge quartzite island illuminated by designer pendants. Elegant custom cabinetry & fixtures, motorized solar shades and curated lighting deliver sophisticated and timeless appeal throughout. The generous & flexible 3-bedroom, 3-bath layout includes two stunning primary suites, one easily transformed into an alluring second living room with floor-to-ceiling skyline views framed by walls of glass-perfect for entertaining or unwinding in style. Each suite offers oversized custom closets and spa-inspired baths; one featuring a soaking tub tucked among window's edge overlooking the city, a special and luxurious retreat. The third bedroom provides even more versatility-ideal as a media room, guest suite, or home office. Additional highlights include new hardwood floors, custom laundry room shelving, and two prime, side-by-side parking spaces on the same level as the residence for effortless access. Enjoy world-class amenities-a resort-style pool, state-of-the-art fitness center with Pelotons, clubroom, and 24/7 concierge service-all within steps of the Atlanta Beltline, Piedmont Park, High Museum, Fox Theatre, Whole Foods, Publix, and Midtown's finest dining and nightlife. Be enveloped in beauty and feel the energy of the city surround you in wonder and awe- a truly breathtaking and inspiring fusion of design, scale, and luxury.
Contact an agent
Home facts
- Year built:2008
- Listing ID #:10620808
- Updated:January 18, 2026 at 07:30 AM
Rooms and interior
- Bedrooms:3
- Total bathrooms:3
- Full bathrooms:3
Heating and cooling
- Cooling:Central Air
- Heating:Central, Electric
Structure and exterior
- Year built:2008
Schools
- High school:Grady
- Middle school:David T Howard
- Elementary school:Springdale Park
Utilities
- Water:Public
- Sewer:Public Sewer
Finances and disclosures
- Price:$980,000
- Tax amount:$15,033 (2024)
New listings near 1080 Peachtree Street Ne #709
- Coming Soon
 $300,000Coming Soon3 beds 1 baths
$300,000Coming Soon3 beds 1 baths134 Wyman Street Se, Atlanta, GA 30317
MLS# 7705873Listed by: ANSLEY REAL ESTATE | CHRISTIE'S INTERNATIONAL REAL ESTATE  $259,000Active1 beds 1 baths746 sq. ft.
$259,000Active1 beds 1 baths746 sq. ft.361 17th Street #1420, Atlanta, GA 30363
MLS# 7659021Listed by: MUTUAL HOME REALTY COMPANY- New
 $460,000Active4 beds 4 baths2,266 sq. ft.
$460,000Active4 beds 4 baths2,266 sq. ft.49 Basswood Circle, Atlanta, GA 30328
MLS# 7705874Listed by: KELLER WILLIAMS NORTH ATLANTA - New
 $269,000Active2 beds 2 baths1,020 sq. ft.
$269,000Active2 beds 2 baths1,020 sq. ft.1101 Collier Road Nw #I2, Atlanta, GA 30318
MLS# 7706035Listed by: CROWNE REALTY GROUP, LLC - New
 $299,900Active3 beds 3 baths1,638 sq. ft.
$299,900Active3 beds 3 baths1,638 sq. ft.481 Peyton Road Sw, Atlanta, GA 30311
MLS# 7706081Listed by: MAIN STREET REALTY ASSOCIATES - New
 $310,000Active4 beds 2 baths1,850 sq. ft.
$310,000Active4 beds 2 baths1,850 sq. ft.623 Montevista Street Sw, Atlanta, GA 30310
MLS# 10674595Listed by: The Atelier Group - New
 $1,895,000Active2 beds 3 baths2,460 sq. ft.
$1,895,000Active2 beds 3 baths2,460 sq. ft.3107 Peachtree Road Ne #1504, Atlanta, GA 30305
MLS# 10674590Listed by: Ansley Real Estate - New
 $411,441Active3 beds 3 baths1,382 sq. ft.
$411,441Active3 beds 3 baths1,382 sq. ft.1101 Hodgepodge Way #Lot 1, Atlanta, GA 30316
MLS# 7705189Listed by: MCKINLEY PROPERTIES, LLC. - New
 $739,900Active3 beds 2 baths
$739,900Active3 beds 2 baths1261 Mcpherson Avenue, Atlanta, GA 30316
MLS# 10674569Listed by: Chapman Hall Realtors - New
 $399,000Active3 beds 1 baths
$399,000Active3 beds 1 baths2197 Stockbridge Drive Se, Atlanta, GA 30316
MLS# 7705582Listed by: ANSLEY REAL ESTATE| CHRISTIE'S INTERNATIONAL REAL ESTATE
