1091 Tucker Avenue, Atlanta, GA 30310
Local realty services provided by:ERA Sunrise Realty
1091 Tucker Avenue,Atlanta, GA 30310
$275,000
- 2 Beds
- 3 Baths
- 1,086 sq. ft.
- Townhouse
- Active
Listed by: lacressa morrow404-541-3500
Office: keller williams realty intown atl
MLS#:6941973
Source:FIRSTMLS
Price summary
- Price:$275,000
- Price per sq. ft.:$253.22
- Monthly HOA dues:$136
About this home
THIS IS AN ACTIVE CONSTRUCTION SITE PLEASE DO NOT VISIT. Welcome to Avenue @ Oakland City, your amazing opportunity for a truly affordable townhome in Oakland City! Developed by Atlanta Land Trust (ALT) and Intown Builders. This community will feature permanently affordable homes for buyers with an income at or below 80% of the area median income for metro Atlanta. Limited opportunity in Phase 1 with delivery Winter 2023. Only (5) 2 bedroom, 2 1/2 bathroom, featuring an open floor plan, all appliances including refrigerator, kitchen island, pantry, separate living room and dining room with a front porch and back deck. These permanently affordable townhomes are a short distance to the Beltline Westside Trail, Oakland City MARTA Station and Lee & White retail. Not only do you have the opportunity to purchase at an affordable price, you can also qualify for down payment assistance funds through Invest Atlanta, Atlanta Housing and Atlanta Neighborhood Development Partnership, Inc. This is a rare opportunity not to be missed. These townhomes will require conventional financing, this community is not FHA approved. Income Limits for 100% AMI: 1- person household $71,500, 2-person household $81,688, 3-person household $91,875, 4- person household $102,063. More opportunities in Phase 2 in case you miss out on Phase 1. Must use one of the ATL's preferred lenders - Craig Greenberg, Land Home Financial, Kimberly Guider, Regions Bank, Bonnie Stewart, Cal Con Mortgage, and attend a information session. Reach out to me today for more information.
Contact an agent
Home facts
- Year built:2022
- Listing ID #:6941973
- Updated:January 29, 2024 at 02:26 PM
Rooms and interior
- Bedrooms:2
- Total bathrooms:3
- Full bathrooms:2
- Half bathrooms:1
- Living area:1,086 sq. ft.
Heating and cooling
- Cooling:Central Air, Heat Pump
- Heating:Central, Electric, Heat Pump
Structure and exterior
- Roof:Tile
- Year built:2022
- Building area:1,086 sq. ft.
Schools
- High school:G.W. Carver
- Middle school:Sylvan Hills
- Elementary school:Finch
Utilities
- Water:Public, Water Available
- Sewer:Public Sewer
Finances and disclosures
- Price:$275,000
- Price per sq. ft.:$253.22
New listings near 1091 Tucker Avenue
- New
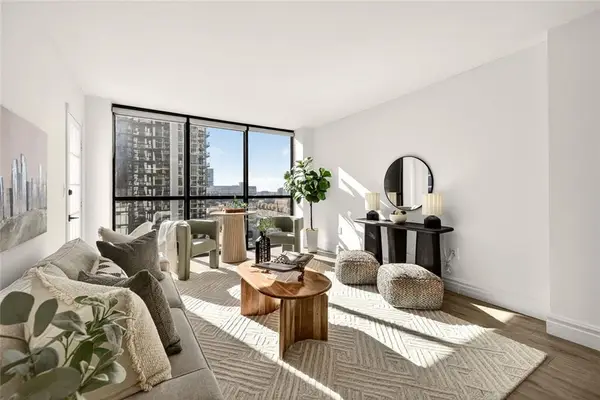 $319,900Active2 beds 2 baths1,028 sq. ft.
$319,900Active2 beds 2 baths1,028 sq. ft.1280 W Peachtree Street Nw #2409, Atlanta, GA 30309
MLS# 7694054Listed by: HARRY NORMAN REALTORS - New
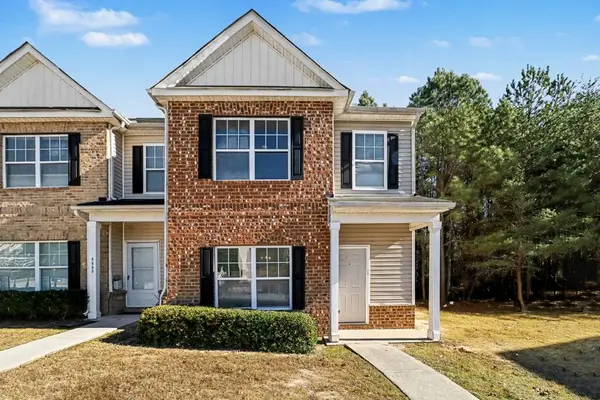 $200,000Active3 beds 3 baths1,584 sq. ft.
$200,000Active3 beds 3 baths1,584 sq. ft.2330 Bigwood Trail, Atlanta, GA 30349
MLS# 7694059Listed by: BOLST, INC. - Open Sun, 2 to 4pmNew
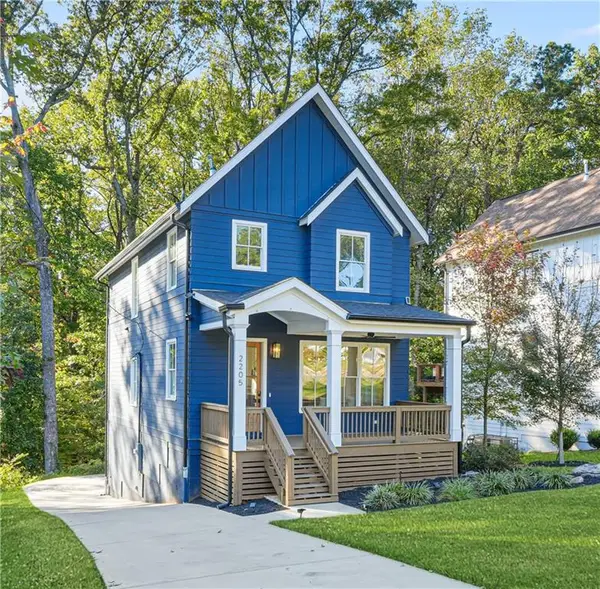 $487,500Active3 beds 3 baths2,195 sq. ft.
$487,500Active3 beds 3 baths2,195 sq. ft.2205 Meador Avenue Se, Atlanta, GA 30315
MLS# 7693905Listed by: COLDWELL BANKER REALTY - Coming Soon
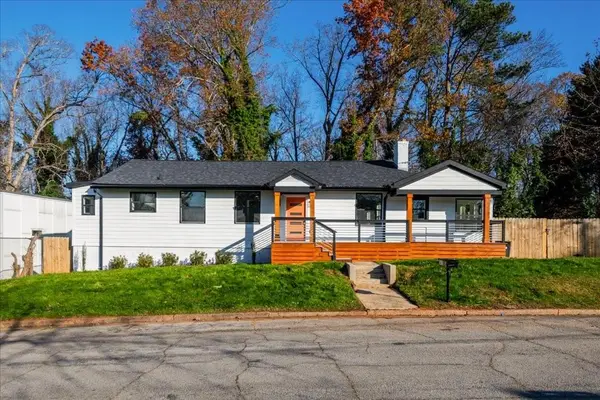 $570,000Coming Soon3 beds 2 baths
$570,000Coming Soon3 beds 2 baths968 Bruce Circle Se, Atlanta, GA 30316
MLS# 7693982Listed by: SIMPLY LIST - Open Sun, 1 to 4pmNew
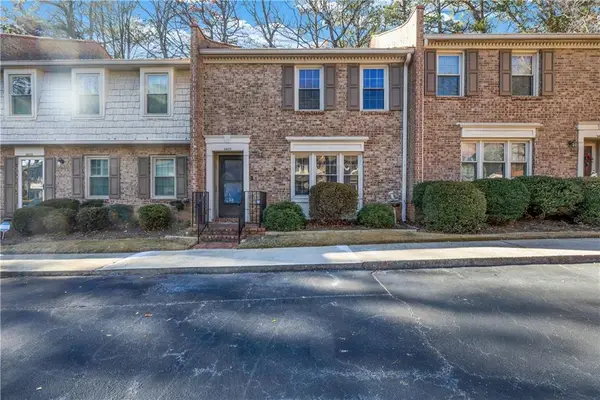 $265,000Active2 beds 3 baths1,402 sq. ft.
$265,000Active2 beds 3 baths1,402 sq. ft.3403 Ashwood Lane, Atlanta, GA 30341
MLS# 7663144Listed by: KELLER WILLIAMS REALTY PEACHTREE RD. - Coming Soon
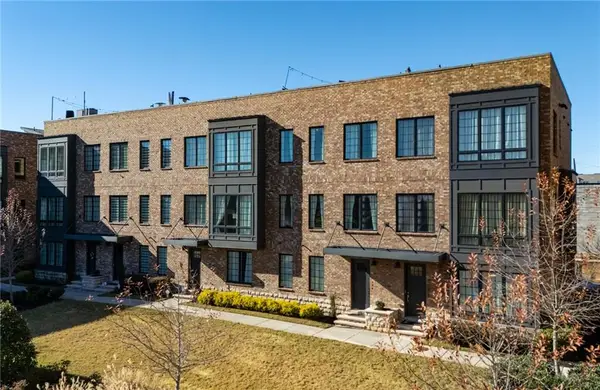 $634,900Coming Soon3 beds 4 baths
$634,900Coming Soon3 beds 4 baths256 Castleberry Station Drive, Atlanta, GA 30313
MLS# 7689976Listed by: RE/MAX METRO ATLANTA CITYSIDE - New
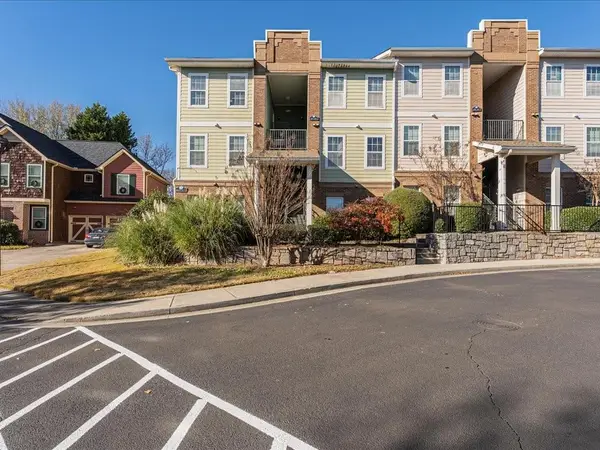 $150,000Active1 beds 1 baths880 sq. ft.
$150,000Active1 beds 1 baths880 sq. ft.1752 Pryor Road Sw #105, Atlanta, GA 30315
MLS# 7693871Listed by: BEST LIFE REALTY, LLC - New
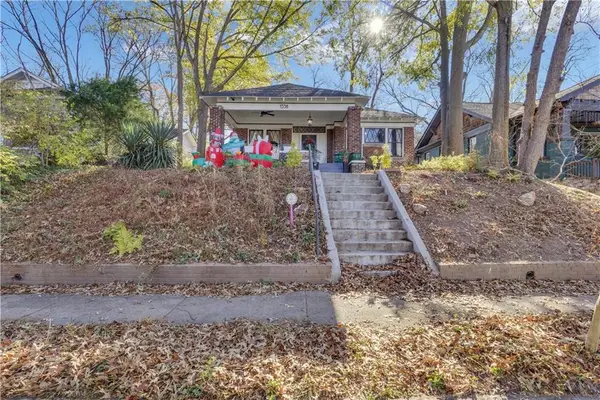 $595,000Active3 beds 2 baths
$595,000Active3 beds 2 baths1338 Lucile Avenue, Atlanta, GA 30310
MLS# 7693920Listed by: KELLER WILLIAMS REALTY ATL PARTNERS - New
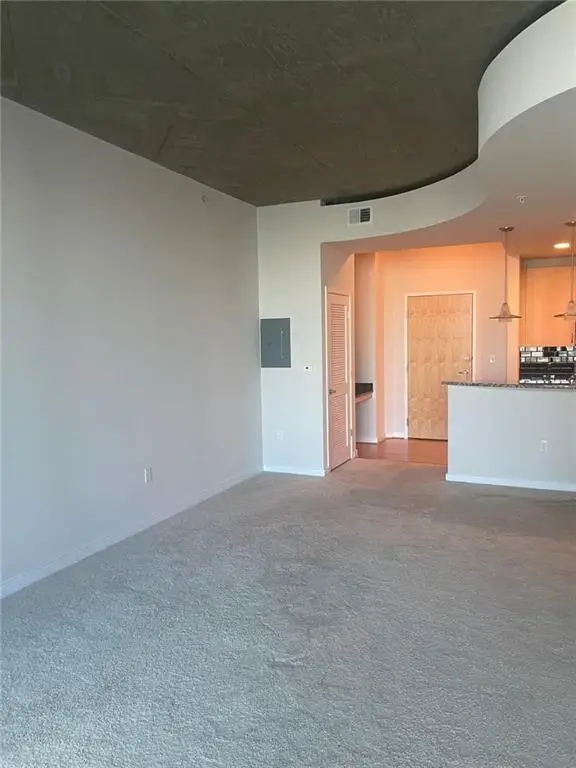 $230,000Active1 beds 1 baths729 sq. ft.
$230,000Active1 beds 1 baths729 sq. ft.400 W Peachtree Street Nw #715, Atlanta, GA 30308
MLS# 7693929Listed by: EXP REALTY, LLC. - New
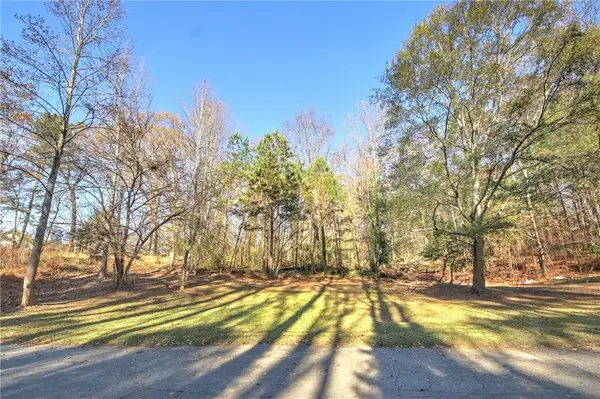 $94,500Active0.34 Acres
$94,500Active0.34 Acres1145 Gun Club Road Nw, Atlanta, GA 30318
MLS# 7693947Listed by: RASMUSSEN REALTY, LLC
