1095 Tucker Avenue #401, Atlanta, GA 30310
Local realty services provided by:ERA Sunrise Realty
1095 Tucker Avenue #401,Atlanta, GA 30310
$296,000
- 3 Beds
- 4 Baths
- 1,532 sq. ft.
- Townhouse
- Active
Listed by: lacressa morrow404-541-3500
Office: keller williams realty intown atl
MLS#:7713108
Source:FIRSTMLS
Price summary
- Price:$296,000
- Price per sq. ft.:$193.21
- Monthly HOA dues:$254
About this home
Move-in ready and perfectly located, this beautiful 3-bedroom, 3.5-bath home in Oakland City, Atlanta is an incredible opportunity to own near it all—just a short walk to the MARTA Station, the Westside BeltLine, and the popular Lee + White district. Positioned in an area with over $1 billion in future development planned nearby, this permanently affordable home is priced at just $296,000 and may qualify for up to $40,000 in down payment assistance plus $5,000 toward closing costs, making homeownership more accessible than ever. Schedule your tour today! Email for additional details on home qualifications!
Contact an agent
Home facts
- Year built:2024
- Listing ID #:7713108
- Updated:February 23, 2026 at 12:59 AM
Rooms and interior
- Bedrooms:3
- Total bathrooms:4
- Full bathrooms:3
- Half bathrooms:1
- Living area:1,532 sq. ft.
Heating and cooling
- Cooling:Central Air
- Heating:Central, Electric, Heat Pump
Structure and exterior
- Roof:Shingle
- Year built:2024
- Building area:1,532 sq. ft.
Schools
- High school:G.W. Carver
- Middle school:Sylvan Hills
- Elementary school:Finch
Utilities
- Water:Public, Water Available
- Sewer:Public Sewer, Sewer Available
Finances and disclosures
- Price:$296,000
- Price per sq. ft.:$193.21
New listings near 1095 Tucker Avenue #401
- New
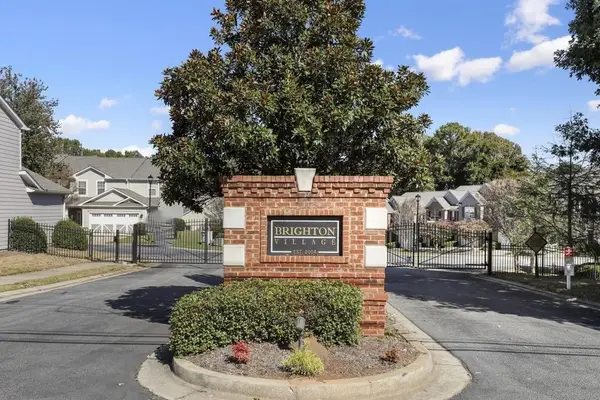 $265,000Active3 beds 3 baths1,636 sq. ft.
$265,000Active3 beds 3 baths1,636 sq. ft.2263 Leicester Way Se, Atlanta, GA 30316
MLS# 7724538Listed by: ATLANTA COMMUNITIES - New
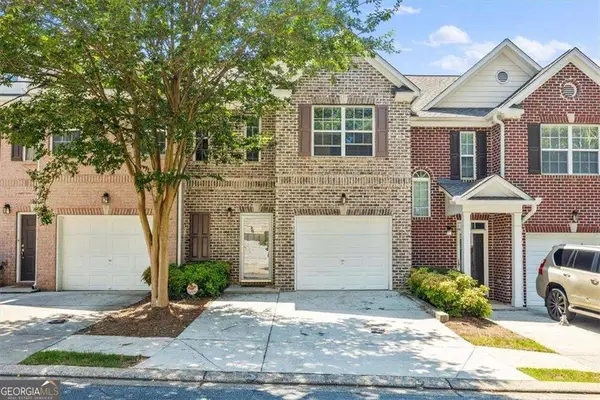 $265,000Active3 beds 3 baths
$265,000Active3 beds 3 baths2263 Leicester Way Se, Atlanta, GA 30316
MLS# 10697759Listed by: Atlanta Communities - New
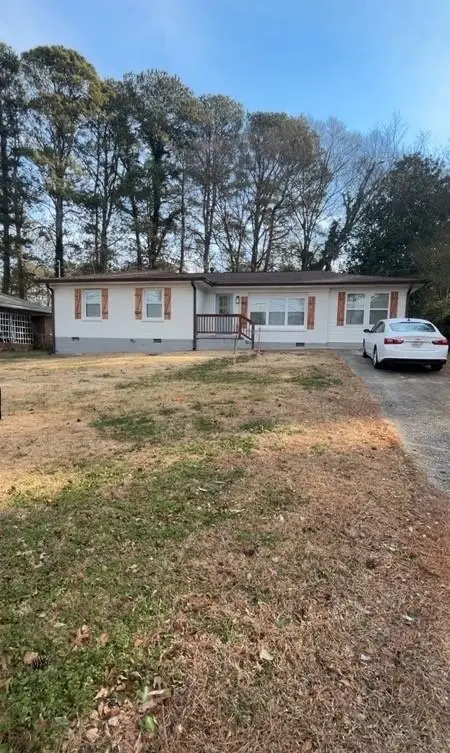 $259,950Active4 beds 2 baths1,550 sq. ft.
$259,950Active4 beds 2 baths1,550 sq. ft.2478 Graywall Street, Atlanta, GA 30344
MLS# 7723870Listed by: GENSTONE LL LLC - New
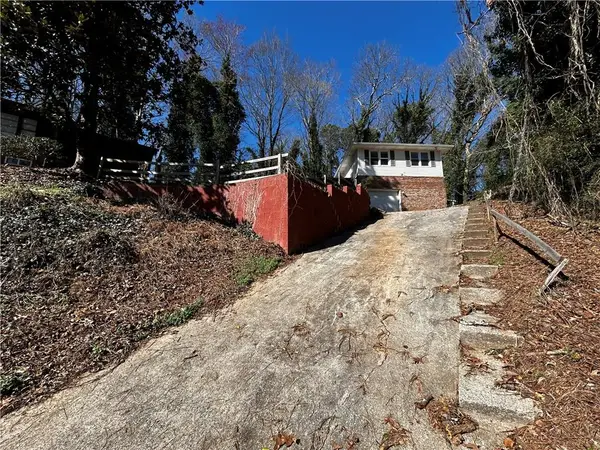 $129,900Active4 beds 3 baths1,212 sq. ft.
$129,900Active4 beds 3 baths1,212 sq. ft.4268 Kimball Road Sw, Atlanta, GA 30331
MLS# 7723886Listed by: GENSTONE LL LLC - Coming Soon
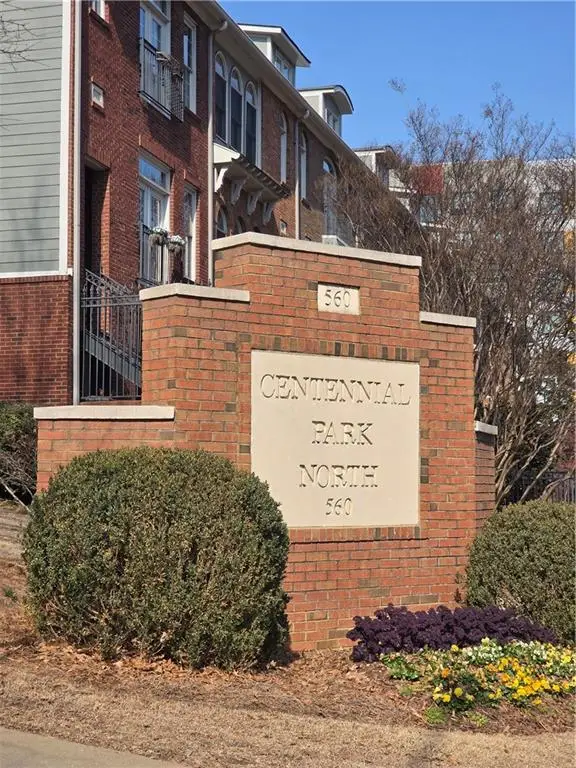 $599,000Coming Soon2 beds 3 baths
$599,000Coming Soon2 beds 3 baths211 Merritts Avenue Nw, Atlanta, GA 30313
MLS# 7724481Listed by: COMPASS - Coming Soon
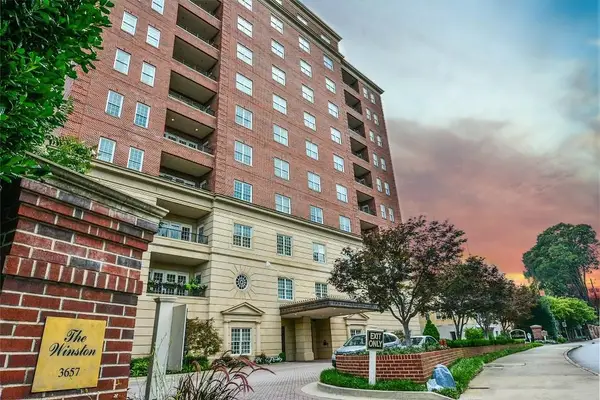 $1,395,000Coming Soon2 beds 3 baths
$1,395,000Coming Soon2 beds 3 baths3657 Peachtree Road Ne #9A, Atlanta, GA 30319
MLS# 7724492Listed by: ANSLEY REAL ESTATE | CHRISTIE'S INTERNATIONAL REAL ESTATE - New
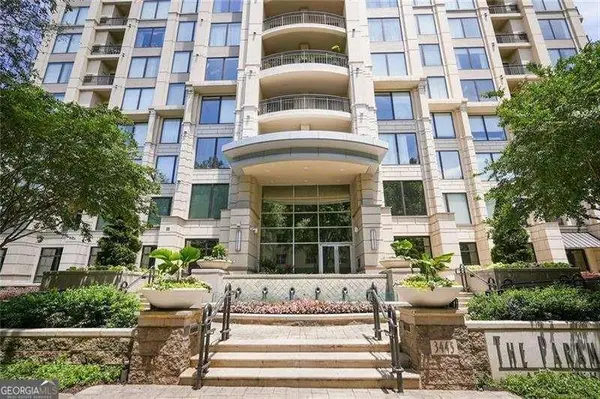 $425,000Active2 beds 2 baths1,363 sq. ft.
$425,000Active2 beds 2 baths1,363 sq. ft.3445 Stratford Road #1501, Atlanta, GA 30326
MLS# 7724515Listed by: ATLANTA FIRST REALTY GROUP, LLC. - New
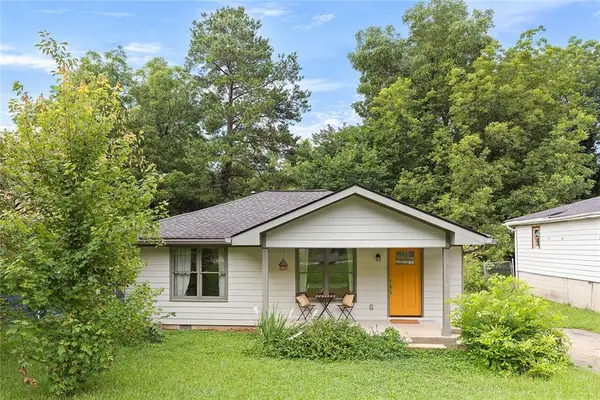 $269,900Active3 beds 2 baths1,288 sq. ft.
$269,900Active3 beds 2 baths1,288 sq. ft.2280 Larchwood Road Sw, Atlanta, GA 30310
MLS# 7724524Listed by: VIRTUAL PROPERTIES REALTY.COM - New
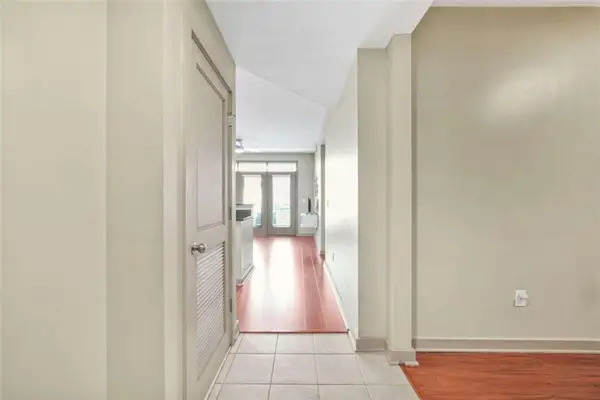 $205,000Active1 beds 1 baths832 sq. ft.
$205,000Active1 beds 1 baths832 sq. ft.390 17th Street, Atlanta, GA 30363
MLS# 7724546Listed by: NEW VISIONS REAL ESTATE FIRM, LLC - New
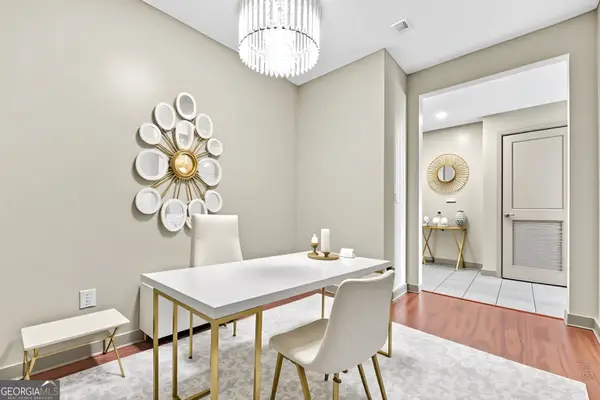 $205,000Active1 beds 1 baths832 sq. ft.
$205,000Active1 beds 1 baths832 sq. ft.390 17th Street Nw #5037, Atlanta, GA 30363
MLS# 10697718Listed by: New Visions Real Estate Firm

