1095 Tucker Avenue #408, Atlanta, GA 30310
Local realty services provided by:ERA Sunrise Realty


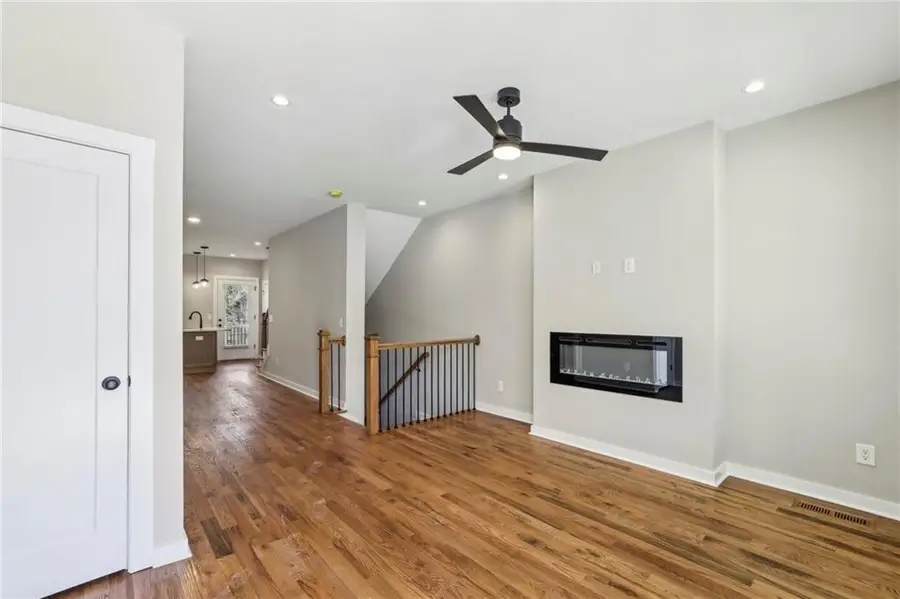
1095 Tucker Avenue #408,Atlanta, GA 30310
$354,900
- 3 Beds
- 4 Baths
- 1,532 sq. ft.
- Townhouse
- Active
Upcoming open houses
- Sat, Aug 2310:00 am - 01:00 pm
- Sat, Aug 3011:00 am - 02:00 pm
- Sat, Sep 0611:00 am - 02:00 pm
Listed by:lacressa morrow404-541-3500
Office:keller williams realty intown atl
MLS#:7566994
Source:FIRSTMLS
Price summary
- Price:$354,900
- Price per sq. ft.:$231.66
- Monthly HOA dues:$253
About this home
NOW AVAILABLE FOR SHOWINGS. Step into style, space, and city charm at The Avenue at Oakland City. These beautifully crafted 3-bedroom, 3.5-bath homes blend thoughtful design with unbeatable location. Inside, you’ll find open-concept living spaces, a gourmet kitchen made for connection, and a cozy fireplace that makes every night feel like home. Sip coffee on your private balcony, spread out in the finished basement, and retreat to a luxe primary suite with a spa-like shower and double vanity. Need a guest room, office, or creative zone? You’ve got options. Located just steps from the BeltLine, neighborhood parks, and Oakland City's vibrant restaurant scene, this is where convenience meets community. Whether you're hosting friends or enjoying a quiet night in, The Avenue is your launchpad for life in the city. Stylish. Spacious. Steps from it all. Your new home is waiting at The Avenue at Oakland City.
Contact an agent
Home facts
- Year built:2024
- Listing Id #:7566994
- Updated:August 19, 2025 at 01:24 PM
Rooms and interior
- Bedrooms:3
- Total bathrooms:4
- Full bathrooms:3
- Half bathrooms:1
- Living area:1,532 sq. ft.
Heating and cooling
- Cooling:Central Air
- Heating:Central, Electric, Heat Pump
Structure and exterior
- Roof:Shingle
- Year built:2024
- Building area:1,532 sq. ft.
Schools
- High school:G.W. Carver
- Middle school:Sylvan Hills
- Elementary school:Finch
Utilities
- Water:Public, Water Available
- Sewer:Public Sewer, Sewer Available
Finances and disclosures
- Price:$354,900
- Price per sq. ft.:$231.66
New listings near 1095 Tucker Avenue #408
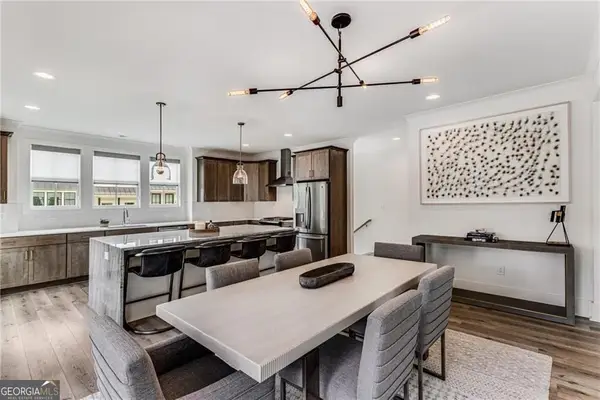 $750,000Active3 beds 4 baths2,285 sq. ft.
$750,000Active3 beds 4 baths2,285 sq. ft.5851 Westin Road, Atlanta, GA 30328
MLS# 10558476Listed by: Berkshire Hathaway HomeServices Georgia Properties- Coming Soon
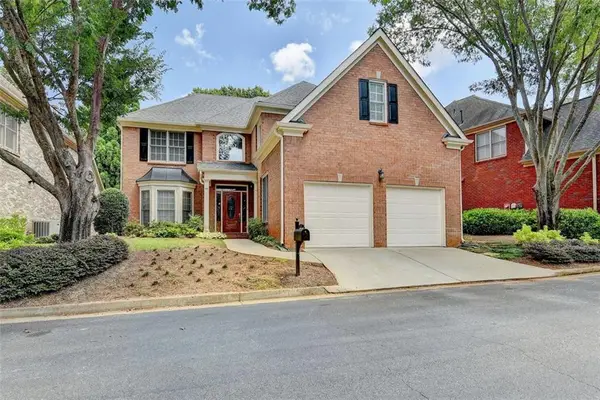 $799,000Coming Soon4 beds 4 baths
$799,000Coming Soon4 beds 4 baths6350 Glen Oaks, Atlanta, GA 30328
MLS# 7632674Listed by: Y.I. BROKER, LLC - New
 $510,000Active4 beds 4 baths2,394 sq. ft.
$510,000Active4 beds 4 baths2,394 sq. ft.1934 Westwood Avenue Sw, Atlanta, GA 30310
MLS# 7633992Listed by: ATLANTA INTOWN REAL ESTATE SERVICES - Open Sun, 1 to 4pmNew
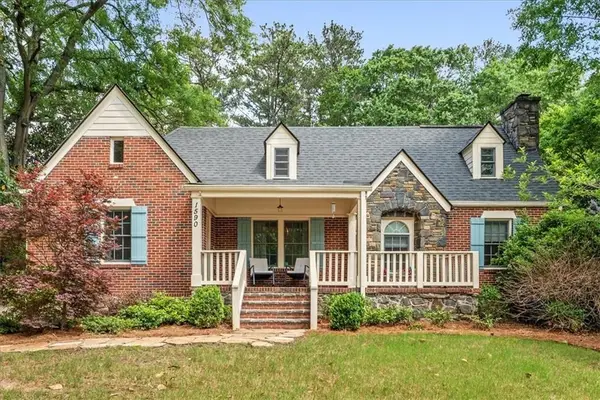 $1,350,000Active5 beds 4 baths3,386 sq. ft.
$1,350,000Active5 beds 4 baths3,386 sq. ft.1590 Johnson Road Ne, Atlanta, GA 30306
MLS# 7634931Listed by: ATLANTA COMMUNITIES - New
 $590,000Active4 beds 3 baths1,675 sq. ft.
$590,000Active4 beds 3 baths1,675 sq. ft.5270 Green Hill Place, Atlanta, GA 30342
MLS# 7634941Listed by: KELLER KNAPP - New
 $500,000Active2 beds 2 baths1,344 sq. ft.
$500,000Active2 beds 2 baths1,344 sq. ft.325 E Paces Ferry Road #2111, Atlanta, GA 30305
MLS# 7634954Listed by: ATLANTA FINE HOMES SOTHEBY'S INTERNATIONAL - New
 $675,000Active3 beds 3 baths2,881 sq. ft.
$675,000Active3 beds 3 baths2,881 sq. ft.399 Pratt Drive #910, Atlanta, GA 30315
MLS# 7634966Listed by: KELLER WILLIAMS REALTY INTOWN ATL  $299,000Active5 beds 3 baths2,035 sq. ft.
$299,000Active5 beds 3 baths2,035 sq. ft.184 Meador Way, Atlanta, GA 30315
MLS# 10580344Listed by: Elevate Real Estate LLC- Coming Soon
 $715,000Coming Soon2 beds 2 baths
$715,000Coming Soon2 beds 2 baths905 Juniper Street Ne #410, Atlanta, GA 30309
MLS# 7634328Listed by: ATLANTA FINE HOMES SOTHEBY'S INTERNATIONAL - New
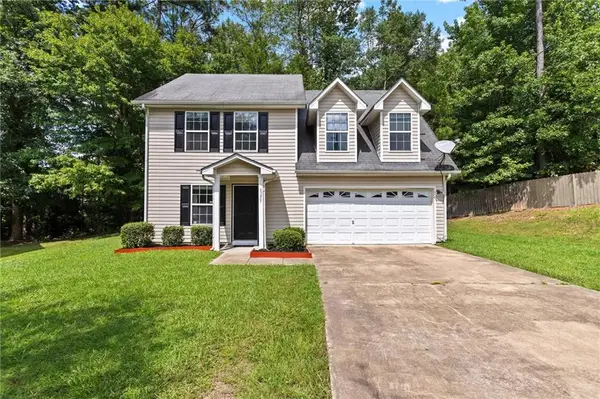 $240,000Active3 beds 3 baths1,486 sq. ft.
$240,000Active3 beds 3 baths1,486 sq. ft.6255 Topaz Trail, Atlanta, GA 30349
MLS# 7634621Listed by: KELLER WILLIAMS REALTY ATLANTA PARTNERS
