11 Finch Trail Ne, Atlanta, GA 30308
Local realty services provided by:ERA Kings Bay Realty
11 Finch Trail Ne,Atlanta, GA 30308
$189,900
- 1 Beds
- 1 Baths
- 797 sq. ft.
- Condominium
- Active
Listed by: michael smith
Office: coldwell banker realty
MLS#:10591958
Source:METROMLS
Price summary
- Price:$189,900
- Price per sq. ft.:$238.27
- Monthly HOA dues:$363
About this home
** SELLER TO PREPAY 12 MONTHS OF HOA FEES AT CLOSING WITH AN ACCEPTED OFFER. 100% FINANCING- NO PMI- 5.99% INTEREST RATE.** Welcome to 11 Finch Trail - a sunny and serene 1-bedroom, 1-bath condo tucked inside a gated community with lush, mature gardens. Ideally located in the heart of Old Fourth Ward, this home offers one of the best spots in the neighborhood-quietly nestled away from the street for added privacy and tranquility. Step inside to a freshly painted, well-maintained interior featuring a spacious living area with a cozy fireplace and large window overlooking the beautifully landscaped grounds and saltwater pool. The open kitchen flows seamlessly into the living space, perfect for entertaining or relaxing at home. Enjoy morning coffee or evening breezes on your private patio, complete with a retractable screen door to let fresh air in. The bedroom is generously sized with two custom-outfitted closets, and the renovated bathroom boasts a new vanity and stylish tilework. A full-size side-by-side washer and dryer adds everyday convenience. This well-managed community is directly across from Central Park and just minutes from Ponce City Market, the BeltLine, Piedmont Park, and major highways (I-75/85). A rare find in one of Atlanta's most dynamic neighborhoods!
Contact an agent
Home facts
- Year built:1984
- Listing ID #:10591958
- Updated:November 13, 2025 at 11:44 AM
Rooms and interior
- Bedrooms:1
- Total bathrooms:1
- Full bathrooms:1
- Living area:797 sq. ft.
Heating and cooling
- Cooling:Ceiling Fan(s), Central Air
- Heating:Central, Forced Air
Structure and exterior
- Roof:Composition
- Year built:1984
- Building area:797 sq. ft.
- Lot area:0.02 Acres
Schools
- High school:Grady
- Middle school:David T Howard
- Elementary school:Hope Hill
Utilities
- Water:Public, Water Available
- Sewer:Public Sewer, Sewer Available
Finances and disclosures
- Price:$189,900
- Price per sq. ft.:$238.27
- Tax amount:$203 (2025)
New listings near 11 Finch Trail Ne
- New
 $460,000Active4 beds 4 baths2,346 sq. ft.
$460,000Active4 beds 4 baths2,346 sq. ft.4957 Warmstone Way, Atlanta, GA 30339
MLS# 7680806Listed by: SOUTHERN CLASSIC REALTORS - New
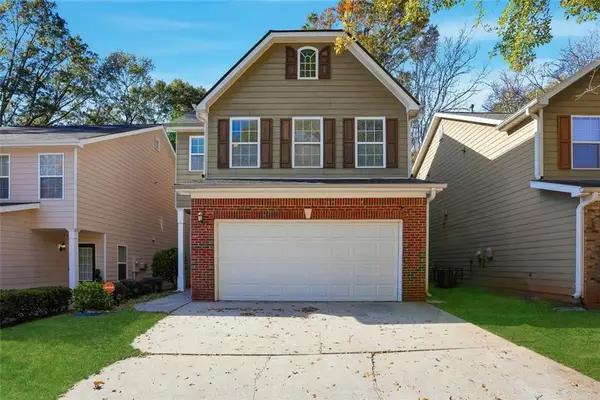 $298,000Active3 beds 3 baths1,710 sq. ft.
$298,000Active3 beds 3 baths1,710 sq. ft.2157 Capella Circle Sw, Atlanta, GA 30331
MLS# 7680783Listed by: EXP REALTY, LLC. - New
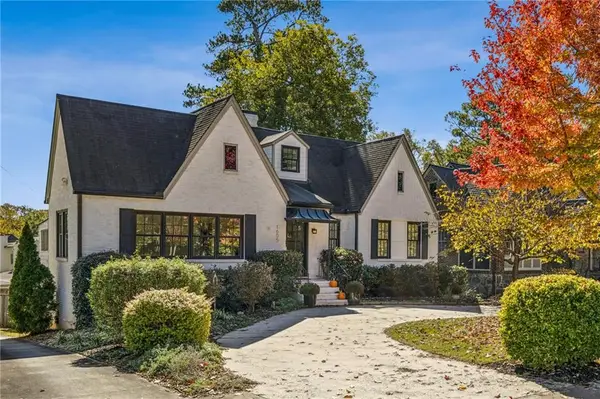 $1,300,000Active5 beds 4 baths3,437 sq. ft.
$1,300,000Active5 beds 4 baths3,437 sq. ft.1605 Johnson Road Ne, Atlanta, GA 30306
MLS# 7676747Listed by: ANSLEY REAL ESTATE| CHRISTIE'S INTERNATIONAL REAL ESTATE - New
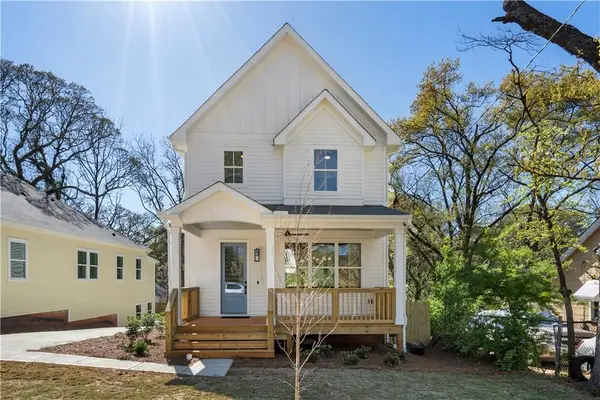 $525,000Active4 beds 4 baths2,640 sq. ft.
$525,000Active4 beds 4 baths2,640 sq. ft.1901 Browns Mill Road Se, Atlanta, GA 30315
MLS# 7677932Listed by: ANSLEY REAL ESTATE| CHRISTIE'S INTERNATIONAL REAL ESTATE - New
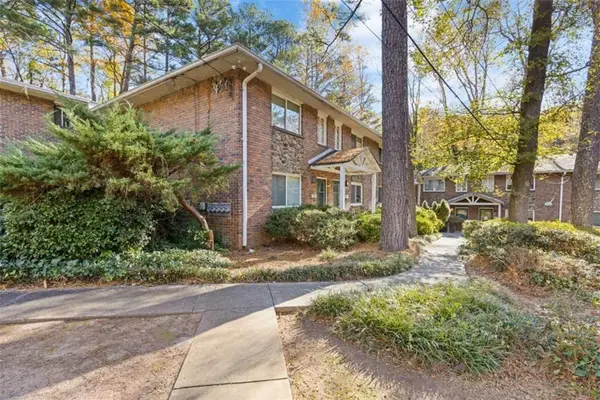 $175,000Active2 beds 2 baths
$175,000Active2 beds 2 baths2414 Peachwood Circle, Atlanta, GA 30345
MLS# 7680775Listed by: ASTRIN REAL ESTATE - New
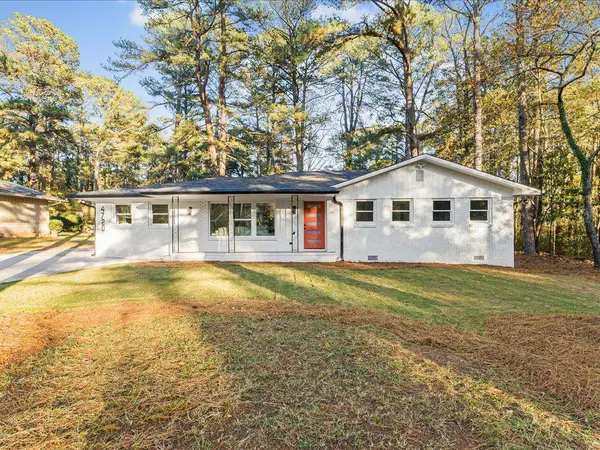 $295,000Active4 beds 2 baths1,700 sq. ft.
$295,000Active4 beds 2 baths1,700 sq. ft.4720 Ben Hill Road, Atlanta, GA 30349
MLS# 7680373Listed by: THE REALTY GROUP - New
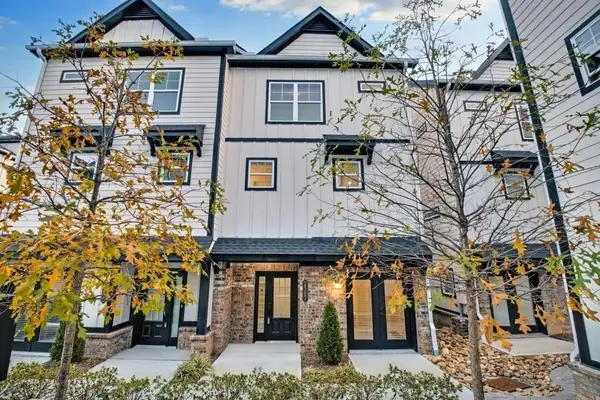 $419,900Active3 beds 4 baths1,634 sq. ft.
$419,900Active3 beds 4 baths1,634 sq. ft.2587 Ocean Walk Drive Nw, Atlanta, GA 30318
MLS# 7680717Listed by: AJ SUMMIT REALTY, LLC - New
 $185,000Active1 beds 1 baths683 sq. ft.
$185,000Active1 beds 1 baths683 sq. ft.1195 Milton Terrace Se #2301, Atlanta, GA 30315
MLS# 7680751Listed by: EXP REALTY, LLC. - New
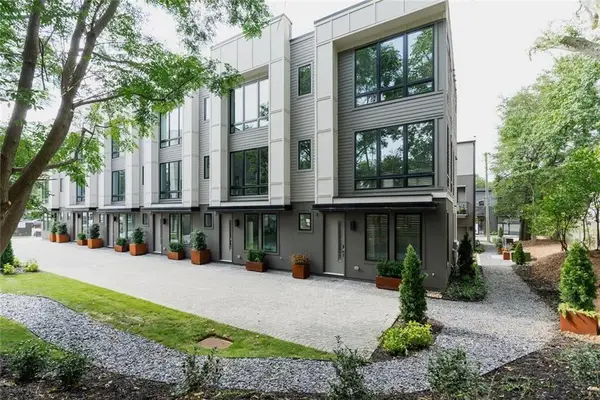 $545,000Active3 beds 3 baths1,565 sq. ft.
$545,000Active3 beds 3 baths1,565 sq. ft.1160 Ormewood Avenue Se #12, Atlanta, GA 30316
MLS# 7680734Listed by: KELLER KNAPP - New
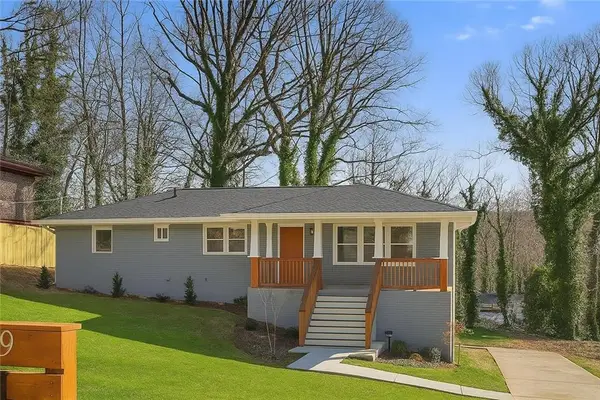 $455,000Active4 beds 3 baths2,600 sq. ft.
$455,000Active4 beds 3 baths2,600 sq. ft.2739 Flagstone Drive, Atlanta, GA 30316
MLS# 7680753Listed by: VIRTUAL PROPERTIES REALTY.COM
