1101 Juniper Street Ne #1216, Atlanta, GA 30309
Local realty services provided by:ERA Kings Bay Realty
Listed by: bailey fabricius
Office: compass
MLS#:10530225
Source:METROMLS
Price summary
- Price:$274,000
- Price per sq. ft.:$358.64
- Monthly HOA dues:$411
About this home
Welcome to Park Central, city living at its finest! Step inside to a meticulously maintained unit with stunning 12th floor skyline views. Owner selling FULLY FURNISHED, but happy to remove some/all furniture on request. BRAND NEW HVAC installed just last year, a $12,000 upgrade already made for you. Beautiful hardwood floors in main living space, kitchen complemented by granite counters, stainless steel appliances, and a view towards the family room with soaring 10-foot ceilings. Step out onto your private balcony for a breath of fresh air and take in the vibrant cityscape. It's a space that truly embodies relaxation and style. Enjoy a 5-star amenity package, which includes a state-of-the-art fitness center, including an indoor lap pool and a designated yoga room. You won't find better amenities in ATL! 24-hour concierge service, community club living room and bar space on lobby level, plus a business center. Ample gated visitor parking. Unwind at the breathtaking rooftop terrace or take a dip in the outdoor pool. Located just one block from Piedmont Park, you'll have easy access to the best of Atlanta. Walk to MARTA, the High Museum, Fox Theatre, and explore nearby shopping and dining spots. This condo offers an unbeatable blend of luxury and location, making it the perfect place to call home.
Contact an agent
Home facts
- Year built:1999
- Listing ID #:10530225
- Updated:February 10, 2026 at 04:13 AM
Rooms and interior
- Bedrooms:1
- Total bathrooms:1
- Full bathrooms:1
- Living area:764 sq. ft.
Heating and cooling
- Cooling:Ceiling Fan(s), Central Air
- Heating:Central
Structure and exterior
- Year built:1999
- Building area:764 sq. ft.
- Lot area:0.02 Acres
Schools
- High school:Grady
- Middle school:David T Howard
- Elementary school:Springdale Park
Utilities
- Water:Public, Water Available
- Sewer:Public Sewer, Sewer Available
Finances and disclosures
- Price:$274,000
- Price per sq. ft.:$358.64
- Tax amount:$2,452 (2024)
New listings near 1101 Juniper Street Ne #1216
- New
 $425,000Active2 beds 1 baths1,057 sq. ft.
$425,000Active2 beds 1 baths1,057 sq. ft.825 Highland Lane Ne #1315, Atlanta, GA 30306
MLS# 10690749Listed by: Keller Williams Realty - Coming Soon
 $249,000Coming Soon1 beds 1 baths
$249,000Coming Soon1 beds 1 baths1 Biscayne Drive Nw #309, Atlanta, GA 30309
MLS# 10690314Listed by: Compass - New
 $1,649,000Active6 beds 5 baths3,890 sq. ft.
$1,649,000Active6 beds 5 baths3,890 sq. ft.216 Haralson Lane Ne, Atlanta, GA 30307
MLS# 10690090Listed by: Engel & Völkers Atlanta - Open Sun, 2 to 4pmNew
 $449,500Active3 beds 2 baths1,322 sq. ft.
$449,500Active3 beds 2 baths1,322 sq. ft.2665 Rosemary Street Nw, Atlanta, GA 30318
MLS# 10690091Listed by: Keller Knapp, Inc - New
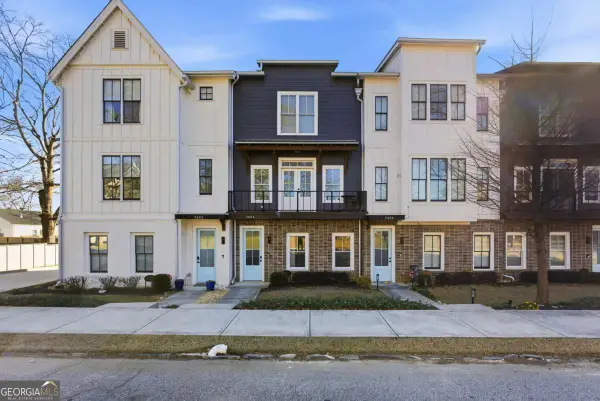 $449,900Active3 beds 4 baths
$449,900Active3 beds 4 baths3484 Orchard Street, Atlanta, GA 30354
MLS# 10684010Listed by: Keller Williams Rlty Atl. Part - Open Sun, 1 to 3pmNew
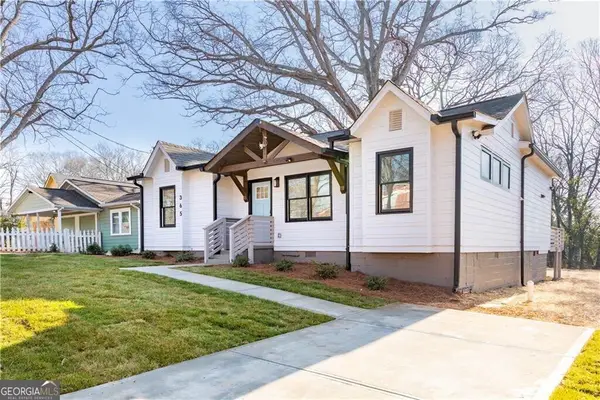 $349,000Active3 beds 3 baths1,395 sq. ft.
$349,000Active3 beds 3 baths1,395 sq. ft.365 S Bend Avenue Se, Atlanta, GA 30315
MLS# 10689829Listed by: Engel & Völkers Atlanta - New
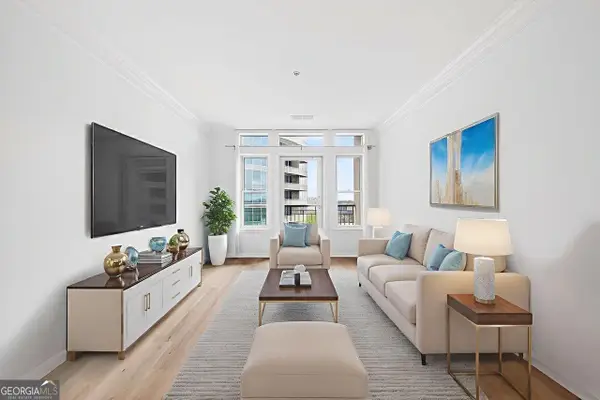 $275,000Active1 beds 1 baths793 sq. ft.
$275,000Active1 beds 1 baths793 sq. ft.3334 Peachtree Road Ne #905, Atlanta, GA 30326
MLS# 10689832Listed by: Berkshire Hathaway HomeServices Georgia Properties - Coming Soon
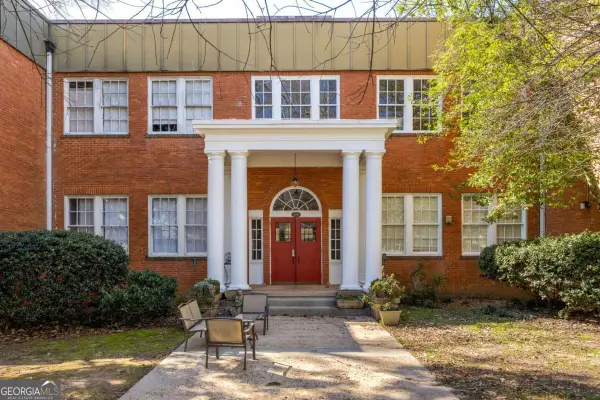 $425,000Coming Soon2 beds 1 baths
$425,000Coming Soon2 beds 1 baths138 Kirkwood Road Ne #14, Atlanta, GA 30317
MLS# 10689807Listed by: Keller Williams Realty - Coming Soon
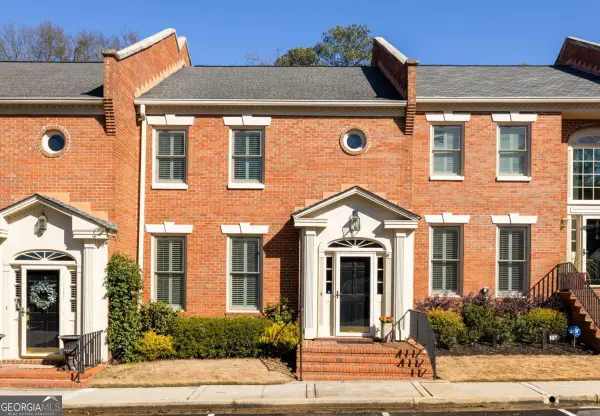 $800,000Coming Soon3 beds 4 baths
$800,000Coming Soon3 beds 4 baths204 Ansley Villa Drive Ne, Atlanta, GA 30324
MLS# 10689812Listed by: Keller Williams Realty - New
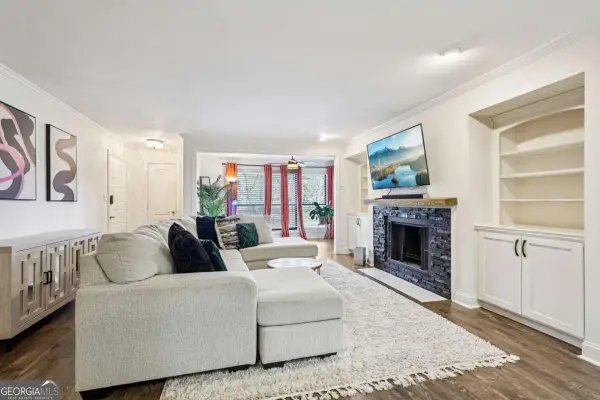 $200,000Active1 beds 1 baths998 sq. ft.
$200,000Active1 beds 1 baths998 sq. ft.1419 Summit North Drive Ne, Atlanta, GA 30324
MLS# 10689790Listed by: RE/MAX Town & Country

