Local realty services provided by:ERA Towne Square Realty, Inc.
1101 Juniper Street Ne #818,Atlanta, GA 30309
$429,900
- 2 Beds
- 2 Baths
- 1,013 sq. ft.
- Condominium
- Active
Listed by: robert vogel404-281-7295
Office: ansley real estate| christie's international real estate
MLS#:7656067
Source:FIRSTMLS
Price summary
- Price:$429,900
- Price per sq. ft.:$424.38
- Monthly HOA dues:$640
About this home
Stunning Renovation!!!! Price Reduction!! Right in the middle of Midtown, Atlanta's most accessible neighborhood. This home is on the quiet side of the building with being totally remodeled in 2021 with new kitchen with flat wood cabinets, waterfall quartz counters, ss appliances. New hardwood floors throughout. Light and bright with virtually staged rooms. Primary bath with marble floors and tile and Toto Japanese toilet/bidet. Double vanity. All new recessed lighting and NEST thermostat with new HVAC... newer hot water heater. Just minutes from Marta and to Midtown's vibrant arts and cultural center. Many great restaurants and entertainment zone. Just one block from Atlanta's premier Piedmont Park and The famous Atlanta Botanical gardens. Community is very well managed with Heated indoor and outdoor pools, sauna, fitness center, Library, conference room rooftop terrace, and dog park. A 24 hour concierge is perfect for guest directions, package delivery and full service needs. This home enjoys two deeded parking spots with private EV charger. Home is stunning with designer finishes and paint. Move in tomorrow and live in Atlanta's most exciting neighborhood, Midtown. Motivated seller. Please bring all offers. Note: There are several elevator corridors making EZ access for homeowners from garage.
Contact an agent
Home facts
- Year built:1999
- Listing ID #:7656067
- Updated:February 10, 2026 at 02:31 PM
Rooms and interior
- Bedrooms:2
- Total bathrooms:2
- Full bathrooms:2
- Living area:1,013 sq. ft.
Heating and cooling
- Cooling:Ceiling Fan(s), Central Air
- Heating:Central, Electric
Structure and exterior
- Roof:Composition
- Year built:1999
- Building area:1,013 sq. ft.
- Lot area:0.02 Acres
Schools
- High school:Midtown
- Middle school:David T Howard
- Elementary school:Springdale Park
Utilities
- Water:Public
- Sewer:Public Sewer, Sewer Available
Finances and disclosures
- Price:$429,900
- Price per sq. ft.:$424.38
- Tax amount:$4,111 (2024)
New listings near 1101 Juniper Street Ne #818
- New
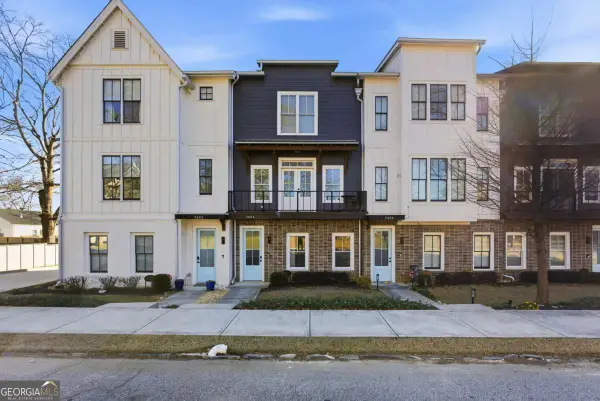 $449,900Active3 beds 4 baths
$449,900Active3 beds 4 baths3484 Orchard Street, Atlanta, GA 30354
MLS# 10684010Listed by: Keller Williams Rlty Atl. Part - Open Sun, 1 to 3pmNew
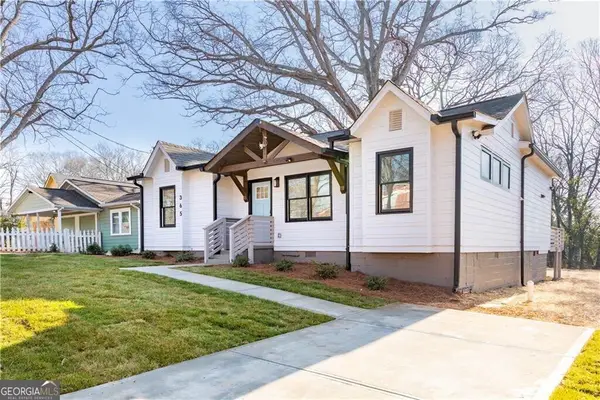 $349,000Active3 beds 3 baths1,395 sq. ft.
$349,000Active3 beds 3 baths1,395 sq. ft.365 S Bend Avenue Se, Atlanta, GA 30315
MLS# 10689829Listed by: Engel & Völkers Atlanta - New
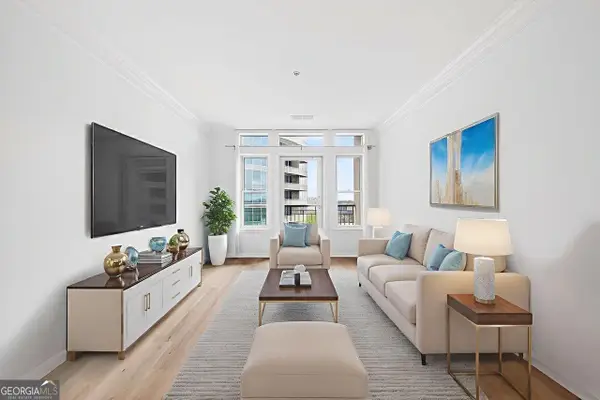 $275,000Active1 beds 1 baths793 sq. ft.
$275,000Active1 beds 1 baths793 sq. ft.3334 Peachtree Road Ne #905, Atlanta, GA 30326
MLS# 10689832Listed by: Berkshire Hathaway HomeServices Georgia Properties - Coming Soon
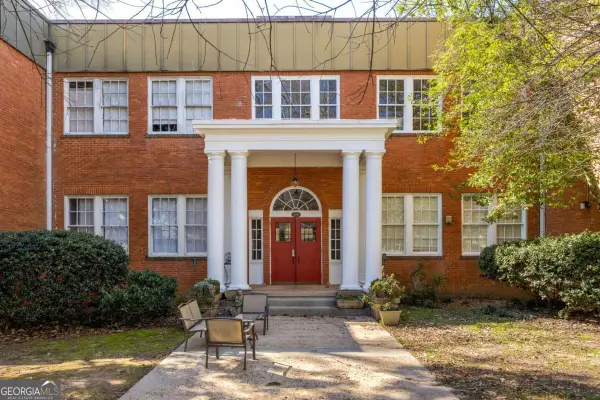 $425,000Coming Soon2 beds 1 baths
$425,000Coming Soon2 beds 1 baths138 Kirkwood Road Ne #14, Atlanta, GA 30317
MLS# 10689807Listed by: Keller Williams Realty - Coming Soon
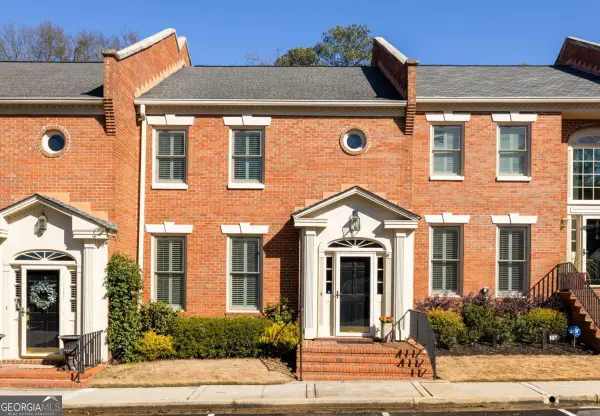 $800,000Coming Soon3 beds 4 baths
$800,000Coming Soon3 beds 4 baths204 Ansley Villa Drive Ne, Atlanta, GA 30324
MLS# 10689812Listed by: Keller Williams Realty - New
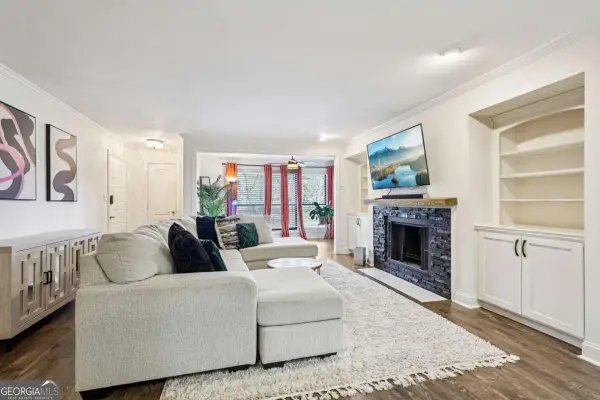 $200,000Active1 beds 1 baths998 sq. ft.
$200,000Active1 beds 1 baths998 sq. ft.1419 Summit North Drive Ne, Atlanta, GA 30324
MLS# 10689790Listed by: RE/MAX Town & Country - New
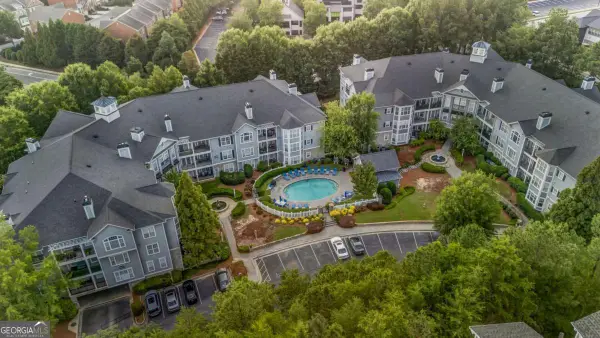 $320,000Active3 beds 2 baths
$320,000Active3 beds 2 baths4100 Paces Walk Se #2304, Atlanta, GA 30339
MLS# 10689793Listed by: Keller Williams Realty - New
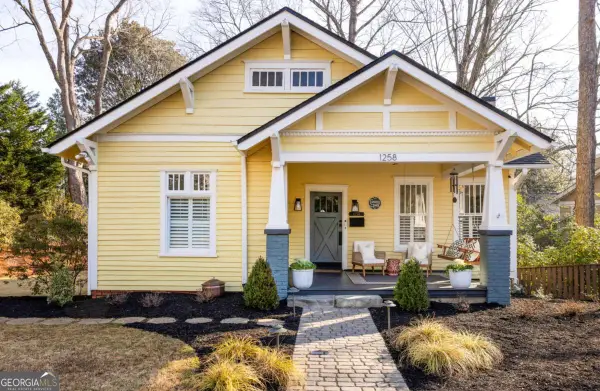 $899,000Active3 beds 2 baths1,649 sq. ft.
$899,000Active3 beds 2 baths1,649 sq. ft.1258 Mansfield Avenue Ne, Atlanta, GA 30307
MLS# 10689806Listed by: Keller Williams Realty - Coming Soon
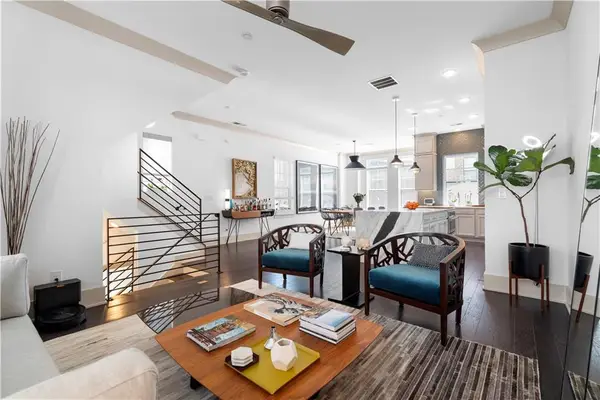 $719,000Coming Soon4 beds 5 baths
$719,000Coming Soon4 beds 5 baths519 Broadview Lane Ne, Atlanta, GA 30324
MLS# 7717101Listed by: KELLER WILLIAMS BUCKHEAD - Open Sun, 2 to 4pmNew
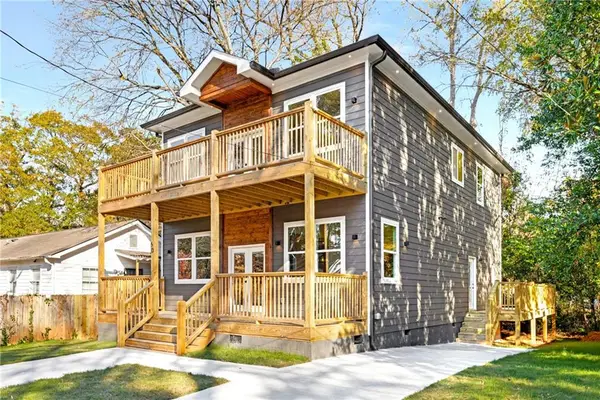 $569,000Active4 beds 4 baths2,500 sq. ft.
$569,000Active4 beds 4 baths2,500 sq. ft.60 Newcastle Street Sw, Atlanta, GA 30314
MLS# 7717901Listed by: KELLER WILLIAMS REALTY INTOWN ATL

