1101 Juniper Street Ne #922, Atlanta, GA 30309
Local realty services provided by:ERA Towne Square Realty, Inc.


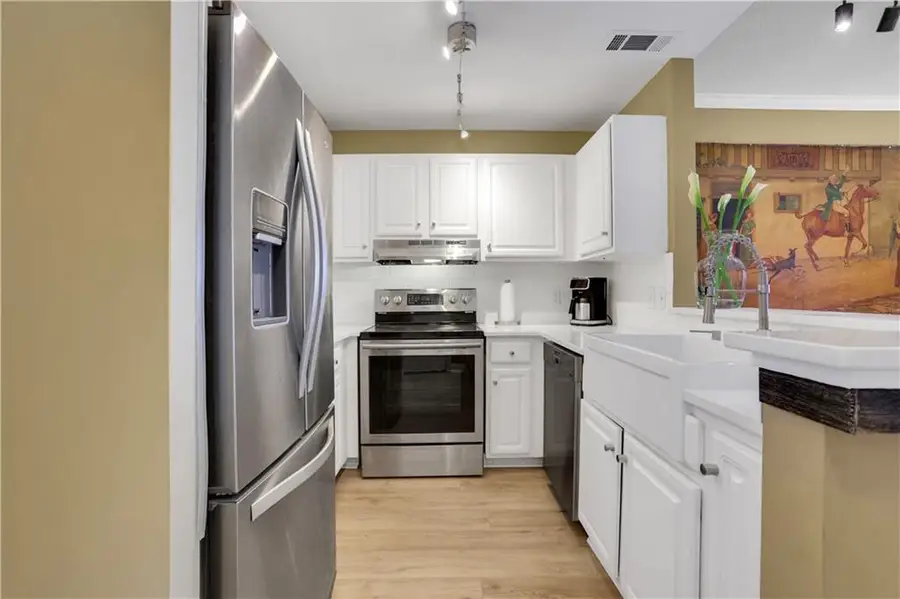
1101 Juniper Street Ne #922,Atlanta, GA 30309
$304,450
- 1 Beds
- 1 Baths
- 764 sq. ft.
- Condominium
- Active
Listed by:jeffry s peargin415-885-9248
Office:homesmart
MLS#:7601353
Source:FIRSTMLS
Price summary
- Price:$304,450
- Price per sq. ft.:$398.49
- Monthly HOA dues:$411
About this home
Sophisticated Midtown Condo with Eastern Sunrise Views over Piedmont Park! Modernized One Bedroom Floor with Designer Finishes Throughout. Well-Equipped Updated Kitchen, SS High-End Appliances and Quartz Counter with Extended Breakfast Bar. Freshly Updated Bathroom including a Stylish Rainfall Shower with Sleek Porcelain Tiles and Sliding Glass Doors. Laundry Closet wit Brand New Whirlpool Stackable Washer and Dryer Included. Beautiful Hardwood LVT Aqua Guard Flooring Highlighted Throughout with an Abundance of Windows and Natural Light. Newer HVAC with Sanitizing UV Light. Private East Facing Walk-Out Patio Overlooking the Tree Canopy of Midtown and Beyond. 1 Deeded Covered Parking Space on the Second Floor. Quality Amenities including 24-hour Concierge with On-Site Management. Community Features Amazing Amenities Including a Panoramic Rooftop Terrace, Outdoor Pool, Grilling Area, Club Room, Dog Walk, Google Fiber, and more. Building Has a High-End Fitness Center with Cardio Room, Weight/Machine Room, Yoga/Boxing Studio, Saunas, and Unique Indoor Heated Lap Pool. One Bedroom Guest Suite with Dedicated Parking Spot. Full-Time Onsite Management and 24-hour Concierge Service. Just Steps Away from Piedmont Park, the Woodruff Art Center, Colony Square, Close to Marta Stations, and All of the Dining and Entertainment Options Midtown Has to Offer!
Contact an agent
Home facts
- Year built:1999
- Listing Id #:7601353
- Updated:August 05, 2025 at 03:38 PM
Rooms and interior
- Bedrooms:1
- Total bathrooms:1
- Full bathrooms:1
- Living area:764 sq. ft.
Heating and cooling
- Cooling:Ceiling Fan(s), Central Air
- Heating:Central, Electric
Structure and exterior
- Year built:1999
- Building area:764 sq. ft.
- Lot area:0.02 Acres
Schools
- High school:Midtown
- Middle school:David T Howard
- Elementary school:Virginia-Highland
Utilities
- Water:Public
- Sewer:Public Sewer
Finances and disclosures
- Price:$304,450
- Price per sq. ft.:$398.49
- Tax amount:$2,617 (2024)
New listings near 1101 Juniper Street Ne #922
 $325,000Active3 beds 4 baths1,952 sq. ft.
$325,000Active3 beds 4 baths1,952 sq. ft.372 Mulberry Row, Atlanta, GA 30354
MLS# 10484430Listed by: Trend Atlanta Realty, Inc.- New
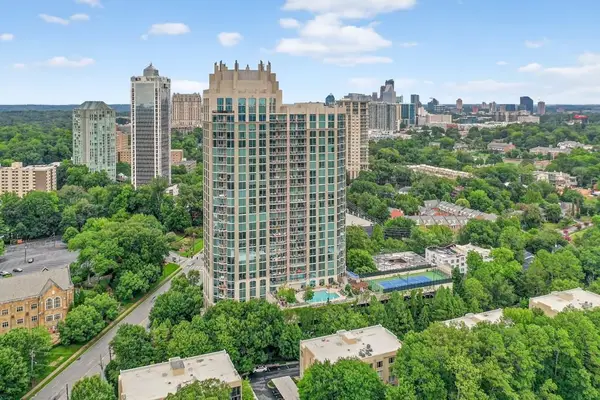 $815,000Active2 beds 3 baths1,680 sq. ft.
$815,000Active2 beds 3 baths1,680 sq. ft.2795 Peachtree Road Ne #1801, Atlanta, GA 30305
MLS# 7627526Listed by: KELLER WILLIAMS REALTY ATL NORTH - New
 $1,040,000Active2 beds 2 baths1,659 sq. ft.
$1,040,000Active2 beds 2 baths1,659 sq. ft.3630 Peachtree Road Ne #2005, Atlanta, GA 30326
MLS# 7631748Listed by: ATLANTA FINE HOMES SOTHEBY'S INTERNATIONAL - Open Sun, 1 to 3pmNew
 $895,000Active4 beds 3 baths2,275 sq. ft.
$895,000Active4 beds 3 baths2,275 sq. ft.307 Josephine Street Ne, Atlanta, GA 30307
MLS# 7632610Listed by: COMPASS - Coming Soon
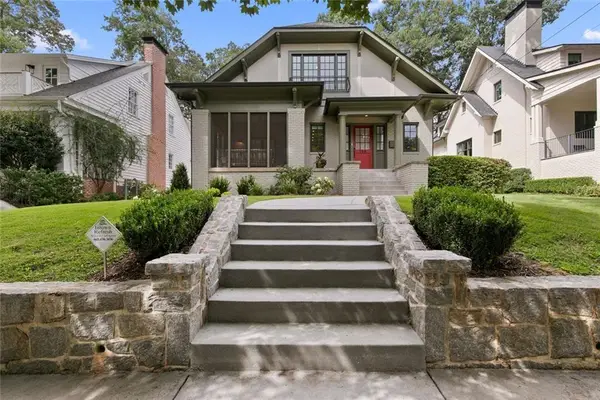 $1,875,000Coming Soon4 beds 3 baths
$1,875,000Coming Soon4 beds 3 baths558 Park Drive Ne, Atlanta, GA 30306
MLS# 7632628Listed by: HARRY NORMAN REALTORS - New
 $1,495,000Active5 beds 5 baths3,610 sq. ft.
$1,495,000Active5 beds 5 baths3,610 sq. ft.4065 Peachtree Dunwoody Road, Atlanta, GA 30342
MLS# 7632629Listed by: ANSLEY REAL ESTATE | CHRISTIE'S INTERNATIONAL REAL ESTATE - New
 $194,000Active3 beds 3 baths1,368 sq. ft.
$194,000Active3 beds 3 baths1,368 sq. ft.2137 2137 Chadwick Rd, Atlanta, GA 30331
MLS# 7632642Listed by: KELLER WILLIAMS REALTY ATL PARTNERS - New
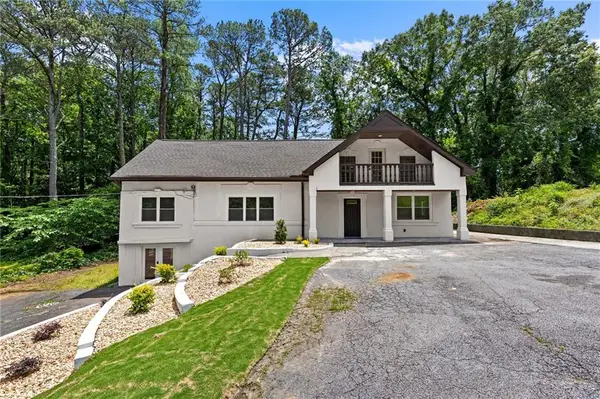 $675,000Active-- beds -- baths
$675,000Active-- beds -- baths1887 Shalimar Drive, Atlanta, GA 30345
MLS# 7632646Listed by: EXP REALTY, LLC.  $549,900Pending5 beds 2 baths1,870 sq. ft.
$549,900Pending5 beds 2 baths1,870 sq. ft.266 Colewood Way, Atlanta, GA 30328
MLS# 7632649Listed by: REAL ESTATE GURUS REALTY, INC.- New
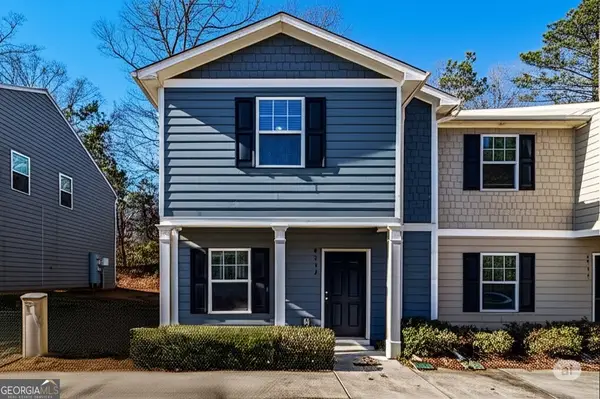 $194,000Active3 beds 3 baths1,368 sq. ft.
$194,000Active3 beds 3 baths1,368 sq. ft.2137 Chadwick Road Sw, Atlanta, GA 30031
MLS# 10584319Listed by: Keller Williams Rlty Atl. Part
