1101 Juniper Street Ne #925, Atlanta, GA 30309
Local realty services provided by:ERA Sunrise Realty
Listed by:katie schanck404-604-3100
Office:keller wms re atl midtown
MLS#:7635921
Source:FIRSTMLS
Price summary
- Price:$295,000
- Price per sq. ft.:$377.72
- Monthly HOA dues:$414
About this home
Live the Midtown Dream with Breathtaking City Views
Wake up to spectacular sunrises and unwind under a canopy of sparkling city lights. This stunning one-bedroom, one-bath condo offers a front-row seat to the dynamic energy of Atlanta, all from your own large, private balcony. Perched high above the treetops, every glance out the expansive windows is a reminder that you’re in the heart of it all.
Inside, discover an open and flowing layout bathed in abundant natural light, highlighting the elegant hardwood floors and sleek, modern aesthetic. The updated kitchen is a chef's delight, featuring a practical breakfast bar, clean white shaker cabinets, and a full suite of stainless steel appliances. The elegant bathroom boasts a stylish vanity and mirror, creating a serene retreat. The ultimate convenience is yours with in-unit laundry, a deeded storage unit, and a dedicated parking space, ensuring a seamless and effortless move-in experience.
This is more than a home—it's a luxury lifestyle. The high-rise amenities rival a five-star resort, featuring:
24/7 Concierge for your every need
- Resort-Style Pool with grilling stations
- State-of-the-Art Fitness Center (weights, cycling, treadmill, and more)
- Year-Round Heated Lap Pool
- An Enormous Rooftop Deck with unparalleled vistas
- Resident Clubroom, Guest Suite, and a Private Dog Walk
Step outside, and the best of Atlanta is at your doorstep. You’re just moments from the lush expanses of Piedmont Park, the vibrant Atlanta Beltline, MARTA, Trader Joe's, world-class museums, theaters, boutique shopping, and an award-winning culinary scene.
Whether you're seeking a full-time urban residence or a sophisticated in-town getaway, this condo delivers the perfect blend of comfort, unparalleled convenience, and one of the most dramatic views Midtown has to offer.
Contact an agent
Home facts
- Year built:1999
- Listing ID #:7635921
- Updated:October 06, 2025 at 03:11 PM
Rooms and interior
- Bedrooms:1
- Total bathrooms:1
- Full bathrooms:1
- Living area:781 sq. ft.
Heating and cooling
- Cooling:Central Air
- Heating:Central
Structure and exterior
- Year built:1999
- Building area:781 sq. ft.
- Lot area:0.02 Acres
Schools
- High school:Midtown
- Middle school:David T Howard
- Elementary school:Springdale Park
Utilities
- Water:Public
- Sewer:Public Sewer
Finances and disclosures
- Price:$295,000
- Price per sq. ft.:$377.72
- Tax amount:$4,823 (2024)
New listings near 1101 Juniper Street Ne #925
- Coming Soon
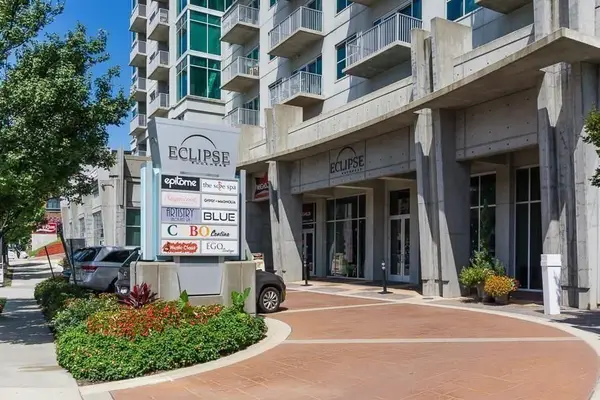 $310,000Coming Soon1 beds 1 baths
$310,000Coming Soon1 beds 1 baths250 Pharr Road Ne #806, Atlanta, GA 30305
MLS# 7661621Listed by: KELLER WILLIAMS REALTY ATLANTA PARTNERS - New
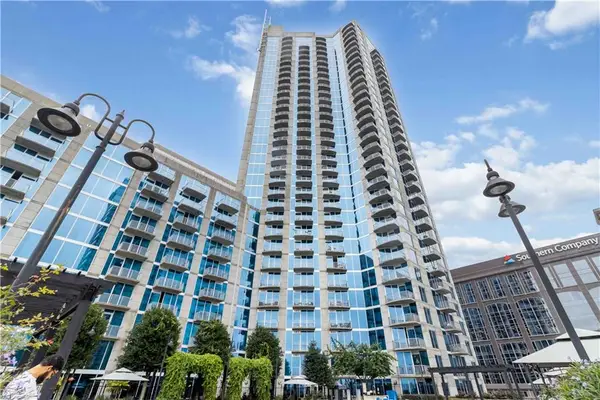 $375,000Active2 beds 2 baths1,075 sq. ft.
$375,000Active2 beds 2 baths1,075 sq. ft.400 W Peachtree Street Nw #806, Atlanta, GA 30308
MLS# 7661640Listed by: KELLER WILLIAMS REALTY ATLANTA PARTNERS - New
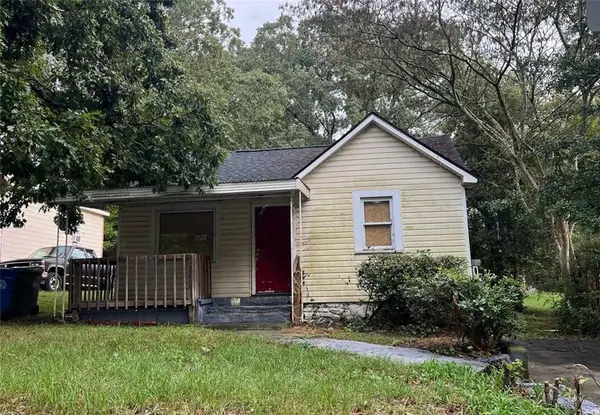 $130,000Active3 beds 2 baths1,168 sq. ft.
$130,000Active3 beds 2 baths1,168 sq. ft.2030 Detroit Avenue Nw, Atlanta, GA 30314
MLS# 7661588Listed by: KELLER WILLIAMS REALTY INTOWN ATL - New
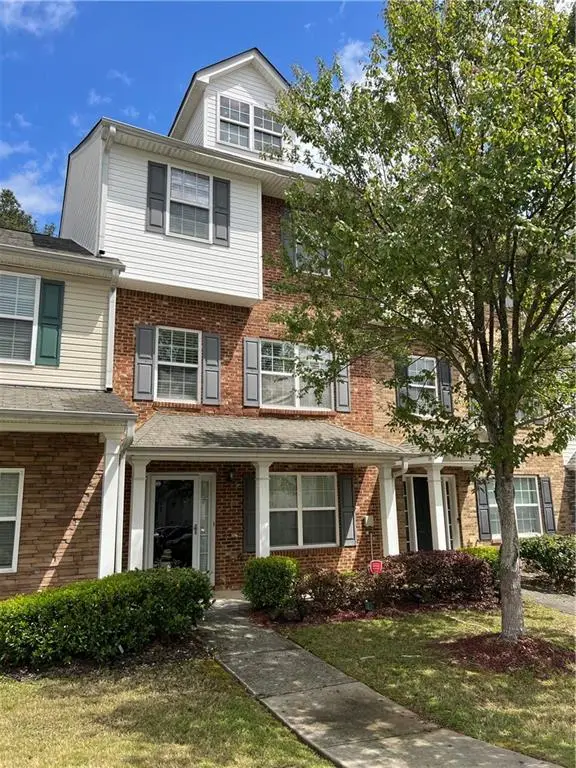 $239,900Active3 beds 4 baths1,698 sq. ft.
$239,900Active3 beds 4 baths1,698 sq. ft.6386 Olmadison Place, Atlanta, GA 30349
MLS# 7661607Listed by: VIRTUAL PROPERTIES REALTY. BIZ - New
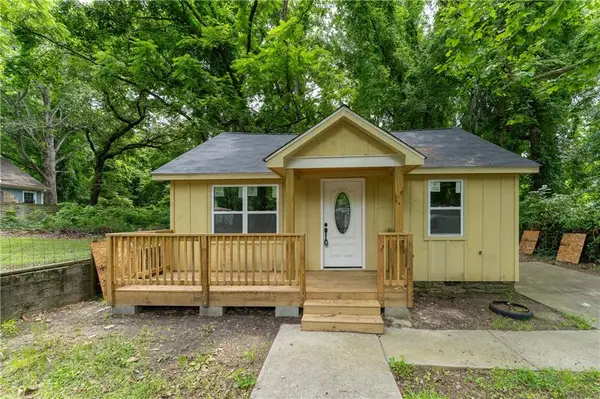 $129,000Active2 beds 1 baths858 sq. ft.
$129,000Active2 beds 1 baths858 sq. ft.2064 Chicago Ave. Nw, Atlanta, GA 30314
MLS# 7661313Listed by: HOMESMART - New
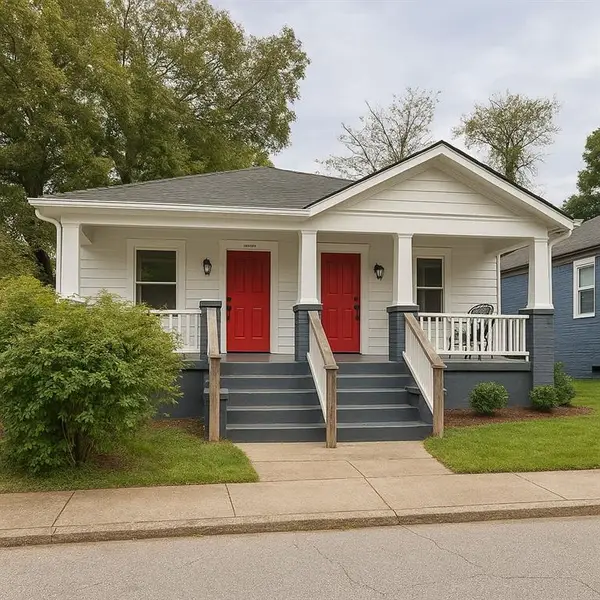 $360,000Active-- beds -- baths
$360,000Active-- beds -- baths950 Michigan Avenue Nw, Atlanta, GA 30314
MLS# 7661511Listed by: KELLER WILLIAMS REALTY INTOWN ATL - New
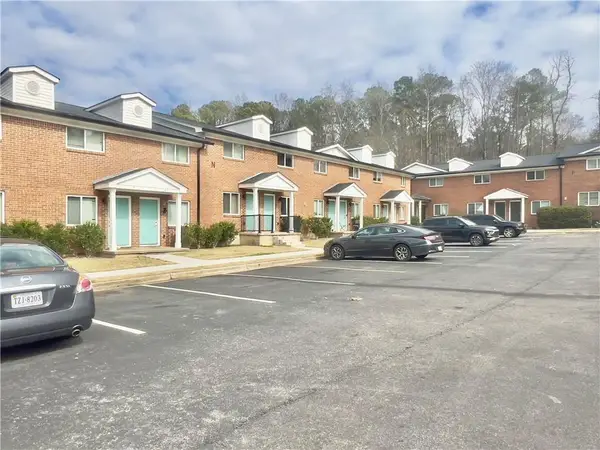 $4,900,000Active-- beds -- baths
$4,900,000Active-- beds -- baths3781 Martin Luther King Jr Drive Sw, Atlanta, GA 30331
MLS# 7661582Listed by: CROMWELL REALTY, LLC - New
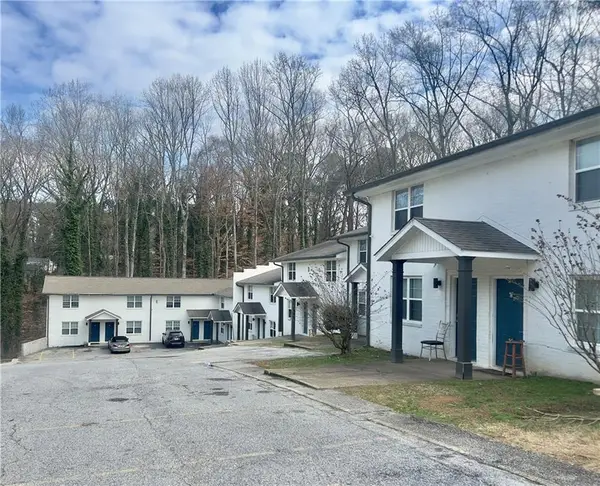 $5,200,000Active-- beds -- baths
$5,200,000Active-- beds -- baths3669 Martin Luther King Jr Drive Sw, Atlanta, GA 30331
MLS# 7661589Listed by: CROMWELL REALTY, LLC - New
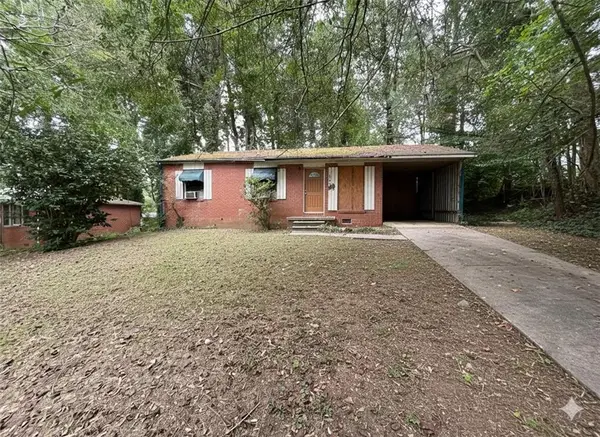 $119,500Active3 beds 1 baths875 sq. ft.
$119,500Active3 beds 1 baths875 sq. ft.805 Sandy Creek Drive Nw, Atlanta, GA 30331
MLS# 7657006Listed by: THE OFFICIAL ASCENDING REALTY, LLC - New
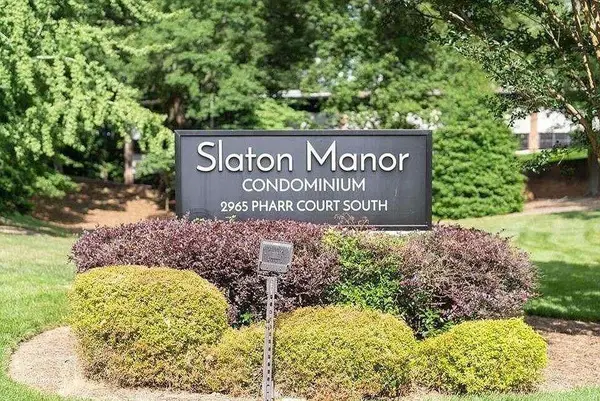 $179,999Active2 beds 2 baths
$179,999Active2 beds 2 baths2965 Pharr Court South Sw #119, Atlanta, GA 30305
MLS# 7661553Listed by: EXP REALTY, LLC.
