1102 Sanders Avenue Se, Atlanta, GA 30316
Local realty services provided by:ERA Sunrise Realty
1102 Sanders Avenue Se,Atlanta, GA 30316
$1,425,000
- 4 Beds
- 4 Baths
- 3,450 sq. ft.
- Single family
- Pending
Listed by:matthew doyle
Office:compass
MLS#:7632362
Source:FIRSTMLS
Price summary
- Price:$1,425,000
- Price per sq. ft.:$413.04
About this home
There is modern—and then there is modern reimagined. Perfectly positioned in Atlanta’s highly sought-after Ormewood Park, 1102 Sanders Avenue is a striking new construction blending bold architecture with a stellar intown location just blocks from the BeltLine, East Atlanta Village, and the emerging Memorial Corridor.
Beyond the gated drive, a dramatic 6-foot pivot door opens into soaring interiors where 30-foot ceilings frame the home’s defining centerpiece—a sculptural floating staircase with glass railings, illuminated by a cascading two-story chandelier. Pella windows and doors flood the interiors with natural light and create seamless indoor-outdoor connectivity across multiple terraces and decks. Wide-plank white oak flooring flows throughout, setting a warm, sophisticated tone.
The facade features concrete fiber cement panels, composite slat wood accents, and glass rail systems—a refined, durable, low-maintenance material blend that elevates curb appeal and ensures long-term ease of ownership.
Inside, the open living room centers around a floor-to-ceiling linear gas fireplace wrapped in large-format porcelain slabs for a showstopping statement. Adjacent, a dedicated office/den offers flexible space for work or relaxation while maintaining open sightlines to the living areas.
The designer kitchen makes a bold statement with a waterfall-edged quartz island and custom cabinetry. Dramatic quartz continues up the full-height backsplash wall, elegantly framing a large picture window. A walk-in pantry with butcher block counters adds prep space, while the premium appliance suite includes a sleek induction cooktop, paneled counter-depth refrigerator, and paneled dishwasher blending seamlessly into the cabinetry. Oversized sliding doors extend entertaining space to a deep covered deck overlooking the private backyard with room for a future pool. A powder room with full-height tile, floating vanity, and integrated sink delivers elevated design.
Rare for modern construction, the main level also includes a fully self-contained in-law suite with its own kitchen, living room, bedroom, bath, and private exterior entrance—ideal for multigenerational living, extended guests, or income-producing potential.
Upstairs, the private owner’s suite opens to its own covered balcony with treetop views. The spa-inspired bath features backlit mirrors, floating dual vanities, oversized wet room with freestanding tub, and a luxurious multi-head shower system. Dual boutique-style walk-in closets complete the retreat. Two additional bedrooms, full bath, and a fully outfitted laundry room with custom cabinetry, sink, and folding counter complete the upper level.
Multiple outdoor living spaces—including the rear deck, primary suite balcony, and a front terrace off the upstairs den—invite effortless indoor-outdoor living year-round. The fenced backyard centers around a majestic oak tree, while a built-in fire pit creates an inviting gathering space. The side yard features artificial turf and stone pathways for low-maintenance enjoyment.
Designed for today’s lifestyle, the home also features a 2-car garage with glass + metal door, private gated drive, and secure off-street parking—a rare amenity in this highly walkable intown setting.
All of this, just moments from Atlanta’s most vibrant shops, restaurants, breweries, parks, and trails—1102 Sanders Avenue delivers cutting-edge design, highly functional living, and the ultimate intown lifestyle in one of Atlanta’s most dynamic historic neighborhoods.
Contact an agent
Home facts
- Year built:2025
- Listing ID #:7632362
- Updated:September 25, 2025 at 07:11 AM
Rooms and interior
- Bedrooms:4
- Total bathrooms:4
- Full bathrooms:3
- Half bathrooms:1
- Living area:3,450 sq. ft.
Heating and cooling
- Cooling:Central Air, Zoned
- Heating:Central, Natural Gas, Zoned
Structure and exterior
- Year built:2025
- Building area:3,450 sq. ft.
- Lot area:0.21 Acres
Schools
- High school:Maynard Jackson
- Middle school:Martin L. King Jr.
- Elementary school:Parkside
Utilities
- Water:Public, Water Available
- Sewer:Public Sewer
Finances and disclosures
- Price:$1,425,000
- Price per sq. ft.:$413.04
- Tax amount:$6,410 (2024)
New listings near 1102 Sanders Avenue Se
- New
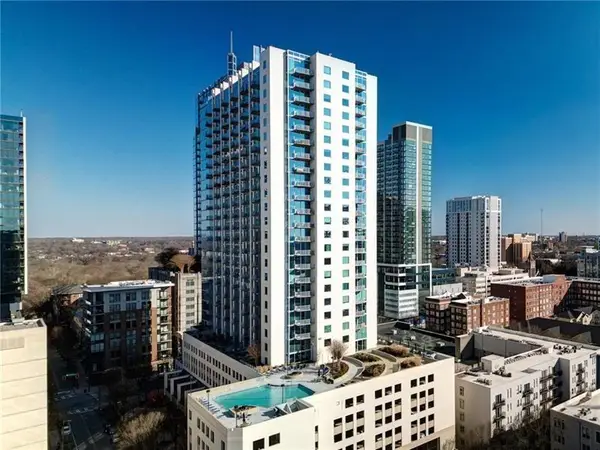 $439,900Active2 beds 2 baths1,193 sq. ft.
$439,900Active2 beds 2 baths1,193 sq. ft.860 Peachtree Street Ne #917, Atlanta, GA 30308
MLS# 7655713Listed by: ANSLEY REAL ESTATE| CHRISTIE'S INTERNATIONAL REAL ESTATE - New
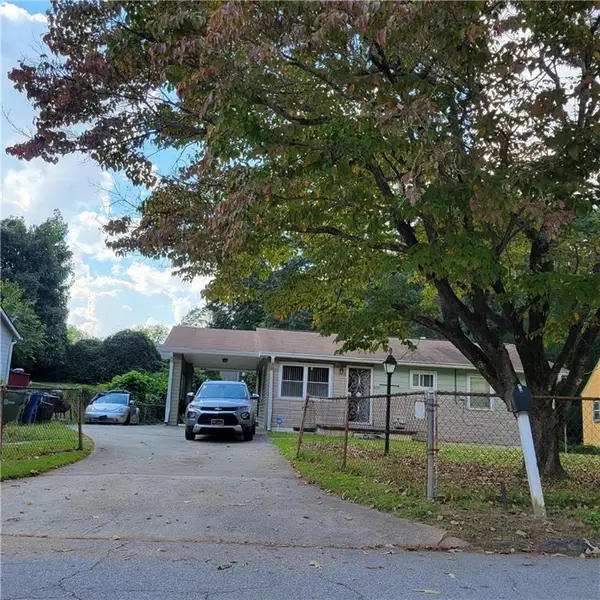 $250,000Active3 beds 2 baths1,114 sq. ft.
$250,000Active3 beds 2 baths1,114 sq. ft.856 Margaret Place Nw, Atlanta, GA 30318
MLS# 7656497Listed by: HOMESMART - New
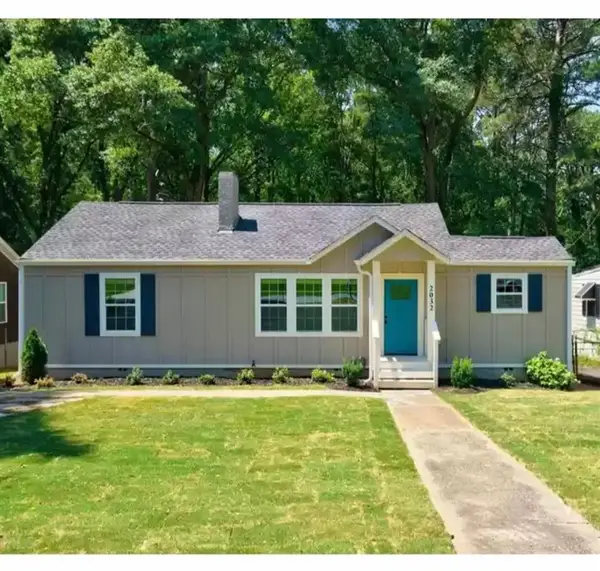 $350,000Active3 beds 2 baths1,247 sq. ft.
$350,000Active3 beds 2 baths1,247 sq. ft.2032 North Avenue Nw, Atlanta, GA 30318
MLS# 7656743Listed by: HOMESMART - New
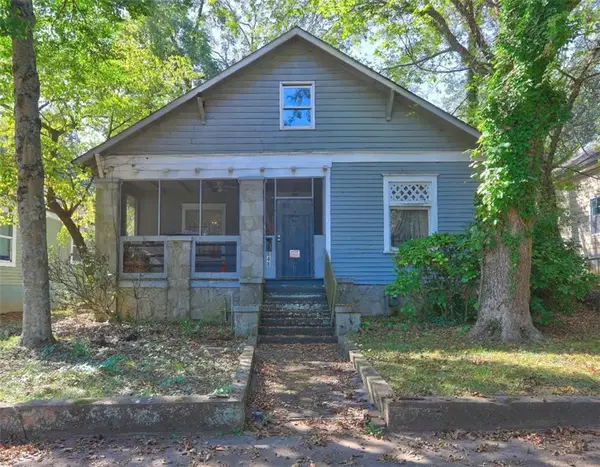 $238,500Active3 beds 2 baths
$238,500Active3 beds 2 baths648 Erin Avenue, Atlanta, GA 30310
MLS# 7656731Listed by: KELLER WILLIAMS REALTY ATL PART - New
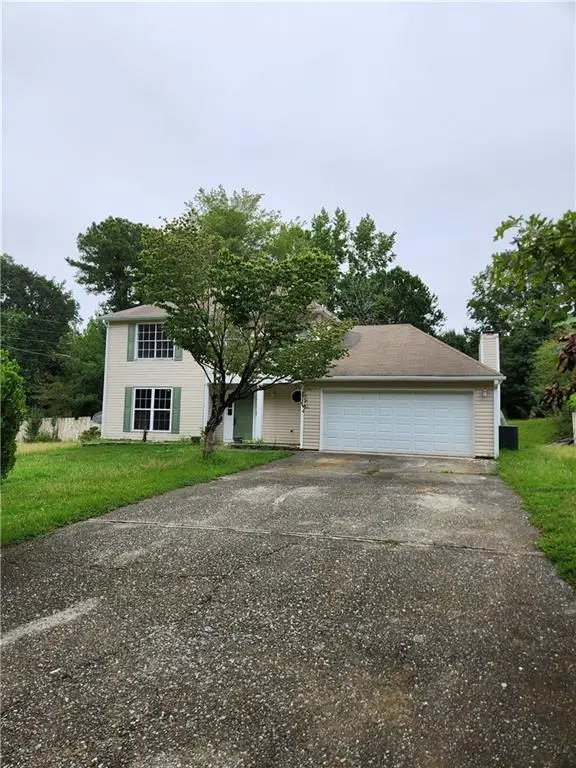 $285,000Active3 beds 3 baths2,256 sq. ft.
$285,000Active3 beds 3 baths2,256 sq. ft.2805 Ashley Downs Lane, Atlanta, GA 30349
MLS# 7656733Listed by: PLANTATION REALTY & MANAGEMENT, INC. - New
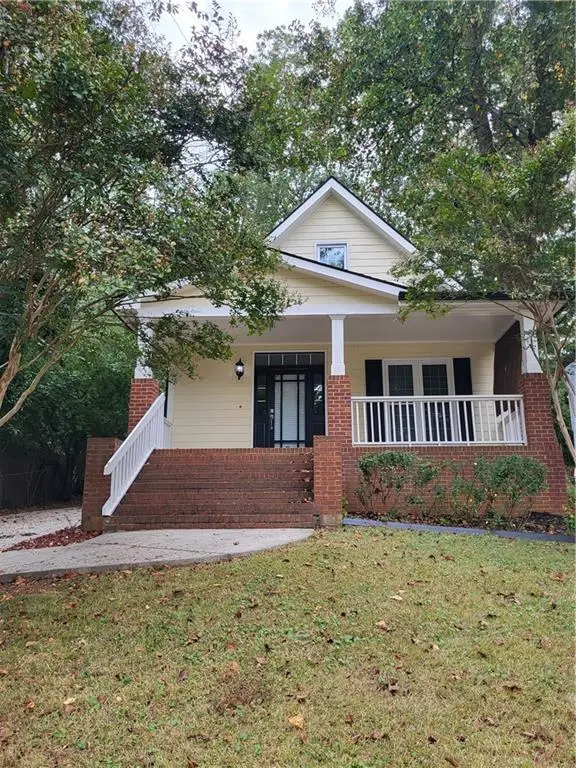 $329,000Active3 beds 3 baths1,553 sq. ft.
$329,000Active3 beds 3 baths1,553 sq. ft.1058 Jefferson Avenue, Atlanta, GA 30344
MLS# 7656717Listed by: KELLER WILLIAMS REALTY ATL NORTH - New
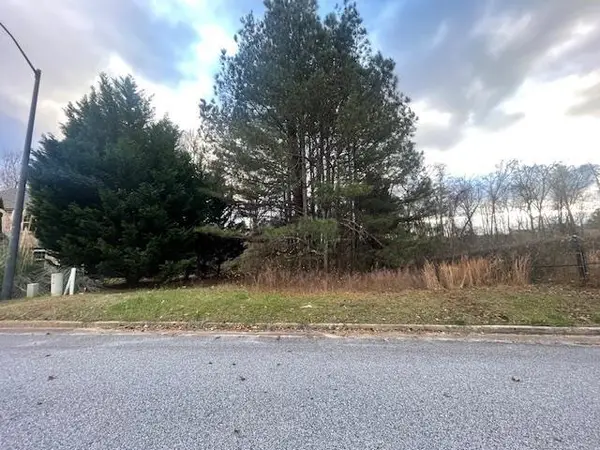 $125,000Active0.77 Acres
$125,000Active0.77 Acres3170 Esplandade, Atlanta, GA 30311
MLS# 7655863Listed by: SELL GEORGIA, LLC - New
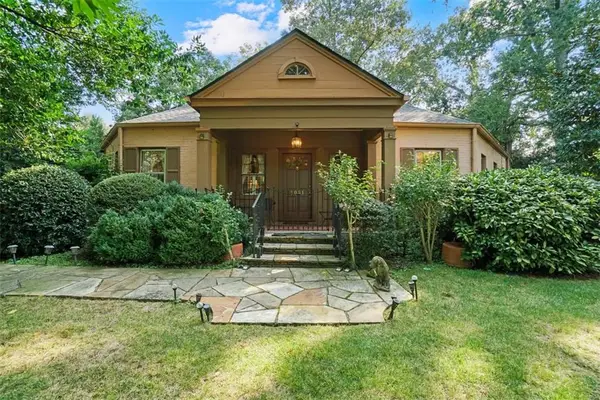 $1,150,000Active3 beds 3 baths3,444 sq. ft.
$1,150,000Active3 beds 3 baths3,444 sq. ft.3061 Peachtree Drive Ne, Atlanta, GA 30305
MLS# 7656311Listed by: HOMESMART - New
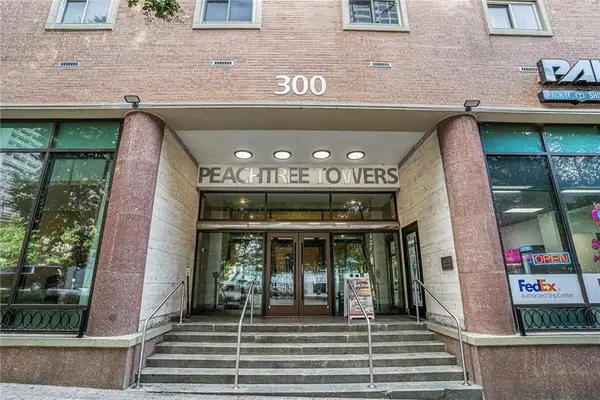 $220,000Active1 beds 1 baths609 sq. ft.
$220,000Active1 beds 1 baths609 sq. ft.300 Peachtree Street Ne #23C, Atlanta, GA 30308
MLS# 7656685Listed by: LEADERS REALTY, INC - New
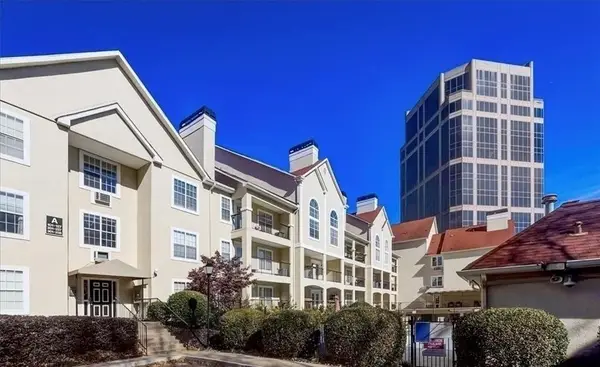 $169,000Active1 beds 1 baths790 sq. ft.
$169,000Active1 beds 1 baths790 sq. ft.3655 Habersham Road Ne #329, Atlanta, GA 30305
MLS# 7656693Listed by: RAMSEY REALTY SERVICES
