1104 Victory Drive Sw, Atlanta, GA 30310
Local realty services provided by:ERA Sunrise Realty
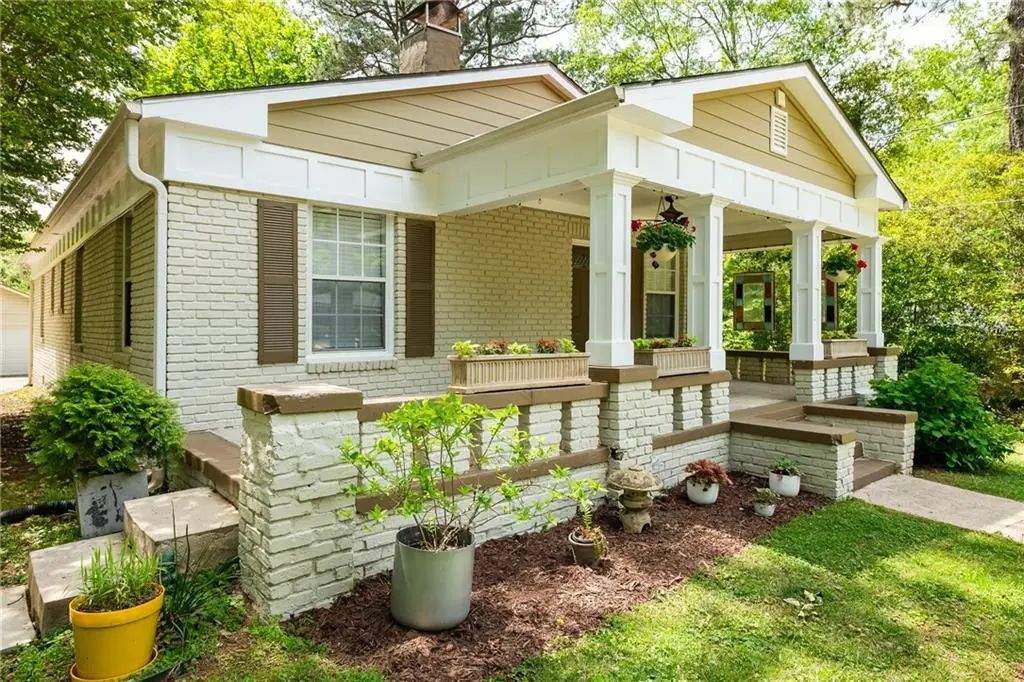
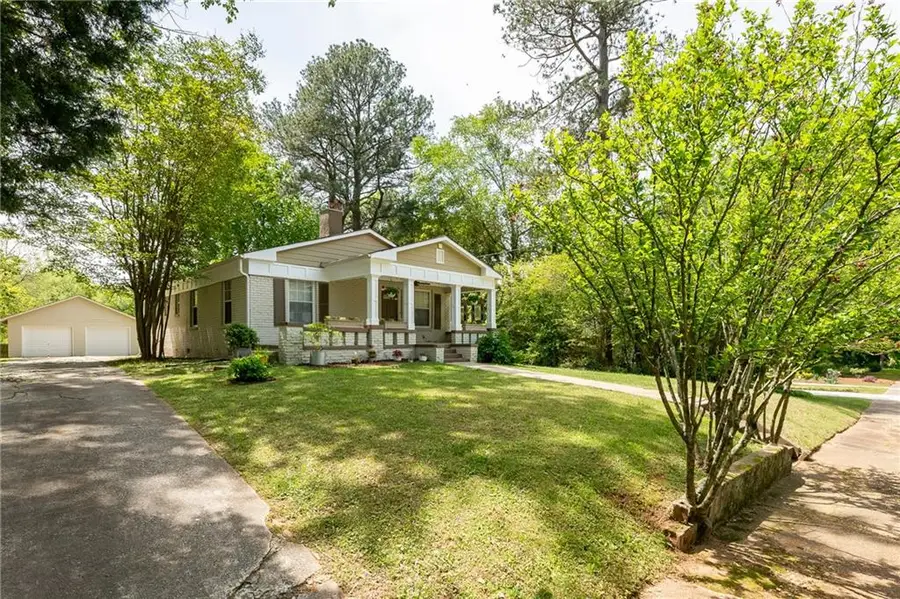
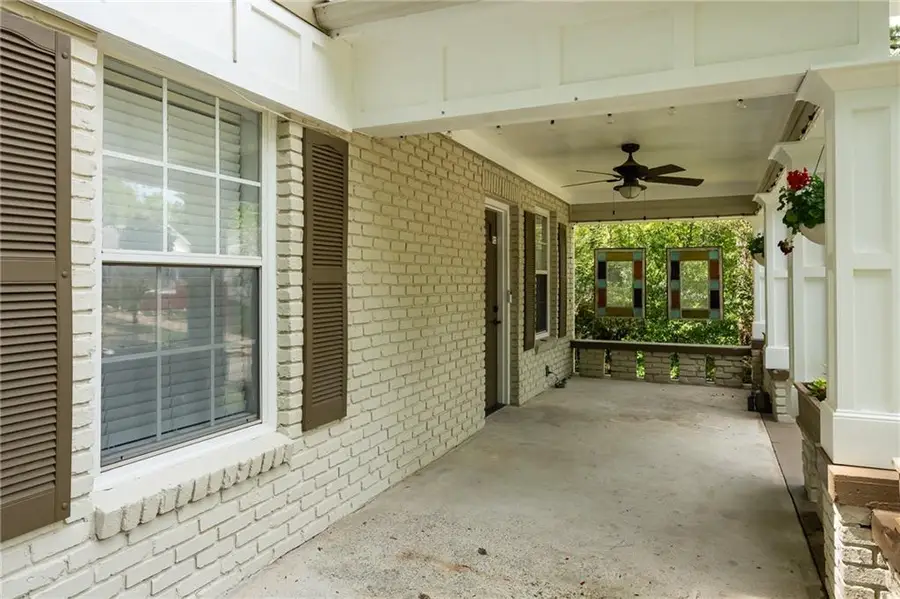
1104 Victory Drive Sw,Atlanta, GA 30310
$350,000
- 3 Beds
- 2 Baths
- 1,364 sq. ft.
- Single family
- Pending
Listed by:john powell404-604-3100
Office:keller wms re atl midtown
MLS#:7599462
Source:FIRSTMLS
Price summary
- Price:$350,000
- Price per sq. ft.:$256.6
About this home
Welcome to this historic Sylvan Hills bungalow where timeless charm meets rare amenities.
Brick Bungalow: 3 bedrooms, 2 baths, original hardwood floors, and a signature fireplace anchoring the formal living room.
Oversized Double Lot: Expansive grounds ideal for gardening, play areas, or a future ADU (variance required).
Detached Two-Car Garage + Workshop: Secure parking for two vehicles plus generous workspace and storage—an exceptionally rare find in this neighborhood.
Modern Updates: Thoughtfully refreshed to blend period character with today’s comforts—move-in ready from top to bottom.
Prime Walkable Location: Minutes to Perkerson Park, the BeltLine Westside Trail, and MARTA; steps to Lee + White hotspots like Monday Night Garage, Boxcar at Hop City, and Lean Draft House; quick access to downtown, the airport, and major highways.
Opportunities like this don’t come often—schedule your private tour today!
Contact an agent
Home facts
- Year built:1936
- Listing Id #:7599462
- Updated:August 03, 2025 at 07:11 AM
Rooms and interior
- Bedrooms:3
- Total bathrooms:2
- Full bathrooms:2
- Living area:1,364 sq. ft.
Heating and cooling
- Cooling:Central Air
- Heating:Central, Forced Air, Natural Gas
Structure and exterior
- Roof:Composition, Shingle
- Year built:1936
- Building area:1,364 sq. ft.
- Lot area:0.22 Acres
Schools
- High school:G.W. Carver
- Middle school:Sylvan Hills
- Elementary school:T. J. Perkerson
Utilities
- Water:Public, Water Available
- Sewer:Public Sewer, Sewer Available
Finances and disclosures
- Price:$350,000
- Price per sq. ft.:$256.6
- Tax amount:$1,809 (2024)
New listings near 1104 Victory Drive Sw
 $325,000Active3 beds 4 baths1,952 sq. ft.
$325,000Active3 beds 4 baths1,952 sq. ft.372 Mulberry Row, Atlanta, GA 30354
MLS# 10484430Listed by: Trend Atlanta Realty, Inc.- New
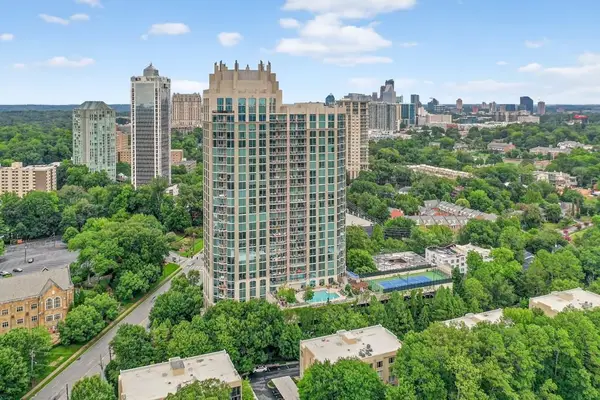 $815,000Active2 beds 3 baths1,680 sq. ft.
$815,000Active2 beds 3 baths1,680 sq. ft.2795 Peachtree Road Ne #1801, Atlanta, GA 30305
MLS# 7627526Listed by: KELLER WILLIAMS REALTY ATL NORTH - New
 $1,040,000Active2 beds 2 baths1,659 sq. ft.
$1,040,000Active2 beds 2 baths1,659 sq. ft.3630 Peachtree Road Ne #2005, Atlanta, GA 30326
MLS# 7631748Listed by: ATLANTA FINE HOMES SOTHEBY'S INTERNATIONAL - Open Sun, 1 to 3pmNew
 $895,000Active4 beds 3 baths2,275 sq. ft.
$895,000Active4 beds 3 baths2,275 sq. ft.307 Josephine Street Ne, Atlanta, GA 30307
MLS# 7632610Listed by: COMPASS - Coming Soon
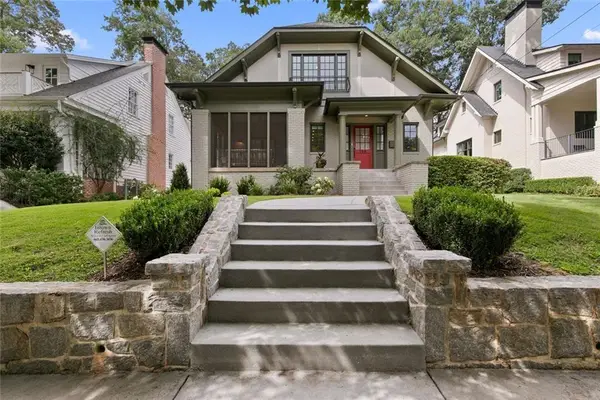 $1,875,000Coming Soon4 beds 3 baths
$1,875,000Coming Soon4 beds 3 baths558 Park Drive Ne, Atlanta, GA 30306
MLS# 7632628Listed by: HARRY NORMAN REALTORS - New
 $1,495,000Active5 beds 5 baths3,610 sq. ft.
$1,495,000Active5 beds 5 baths3,610 sq. ft.4065 Peachtree Dunwoody Road, Atlanta, GA 30342
MLS# 7632629Listed by: ANSLEY REAL ESTATE | CHRISTIE'S INTERNATIONAL REAL ESTATE - New
 $194,000Active3 beds 3 baths1,368 sq. ft.
$194,000Active3 beds 3 baths1,368 sq. ft.2137 2137 Chadwick Rd, Atlanta, GA 30331
MLS# 7632642Listed by: KELLER WILLIAMS REALTY ATL PARTNERS - New
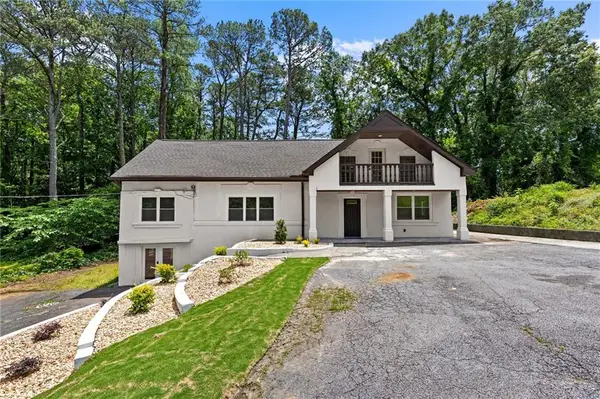 $675,000Active-- beds -- baths
$675,000Active-- beds -- baths1887 Shalimar Drive, Atlanta, GA 30345
MLS# 7632646Listed by: EXP REALTY, LLC.  $549,900Pending5 beds 2 baths1,870 sq. ft.
$549,900Pending5 beds 2 baths1,870 sq. ft.266 Colewood Way, Atlanta, GA 30328
MLS# 7632649Listed by: REAL ESTATE GURUS REALTY, INC.- New
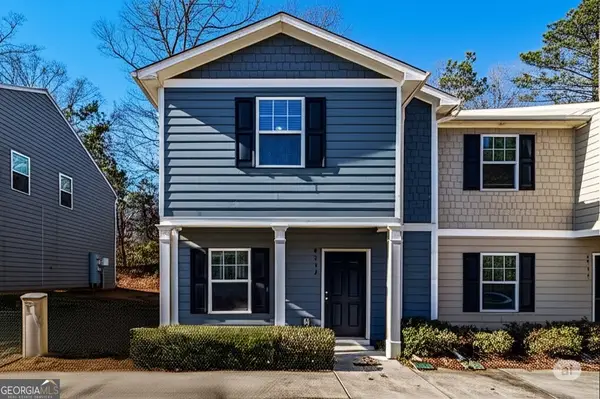 $194,000Active3 beds 3 baths1,368 sq. ft.
$194,000Active3 beds 3 baths1,368 sq. ft.2137 Chadwick Road Sw, Atlanta, GA 30031
MLS# 10584319Listed by: Keller Williams Rlty Atl. Part
