1105 Moores Mill Road Nw, Atlanta, GA 30327
Local realty services provided by:ERA Sunrise Realty
1105 Moores Mill Road Nw,Atlanta, GA 30327
$5,600,000
- 5 Beds
- 8 Baths
- 8,157 sq. ft.
- Single family
- Active
Listed by: david goodrowe, matthew doyle
Office: compass
MLS#:7628289
Source:FIRSTMLS
Price summary
- Price:$5,600,000
- Price per sq. ft.:$686.53
About this home
Gated, private, and perfectly positioned on over an acre in the heart of Buckhead, this modern estate—completed in May 2021 by Bella Fine Homes—pairs elevated architecture with resort-caliber outdoor living. Brazilian Ipe wood details married with a marble facade, expansive glass walls, and black glass garage doors create a striking first impression.
Upon entry a soaring 20-foot ceiling crowns the light-filled great room, anchored by a Chihuly-inspired hand-blown glass chandelier and a sleek linear fireplace. 16-foot bifold doors completely pocket open dissolving the boundary between indoors and out, opening to a covered lanai with flush-mounted patio heaters, a linear fire table, and a fully equipped outdoor kitchen. From here, the walk-out main-level saltwater pool with
twin waterfall features topped with fire bowls and 12-person hot tub takes center stage, framed by an astroturf backyard, hidden outdoor pool bath, and fire pit lounge.
The chef’s kitchen is both a design statement and a culinary command center—featuring a massive quartzite island with a 3-inch waterfall edge, full-height slab backsplash, custom flat-panel cabinetry, and a suite of Smeg and Miele appliances including dual wall ovens, steam oven, built-in espresso machine, pot filler, and Miele side-by-side refrigeration. A walk-in pantry, scullery/laundry room, and dry bar with wine fridge add
functional elegance.
Two primary suites—one on the main level with private patio access—offer the utmost in relaxation with custom closets, spa-like baths with His + Hers toilets and bidet, heated floors, floating vanities, and quartz countertops. The downstairs Primary has its own office attached opening to the backyard. All bedrooms are en suite, joined by upstairs reading lounge, and abundant storage.
The full finished terrace level extends the entertainment programming downstairs with a media room and 12-foot screen, wet bar, gym, large gas fireplace, and a powder room with direct pool access.
Smart-home infrastructure includes security cameras, in-ceiling audio/speakers, wholehome lighting control, wiring for automated shades, in-wall iPad controls, colorchanging LED accent lighting, central vacuum, and Honeywell security. Additional amenities include a 3-car garage with EV charging port, whole-house generator, and professionally landscaped grounds with irrigation.
A true modern architectural statement, offering the rare combination of high design, advanced technology, and resort-style amenities in one of Atlanta’s most desirable locations.
Contact an agent
Home facts
- Year built:2020
- Listing ID #:7628289
- Updated:December 17, 2025 at 05:38 PM
Rooms and interior
- Bedrooms:5
- Total bathrooms:8
- Full bathrooms:5
- Half bathrooms:3
- Living area:8,157 sq. ft.
Heating and cooling
- Cooling:Ceiling Fan(s), Central Air, Humidity Control, Zoned
- Heating:Central, Electric, Natural Gas, Zoned
Structure and exterior
- Roof:Composition, Metal
- Year built:2020
- Building area:8,157 sq. ft.
- Lot area:1.09 Acres
Schools
- High school:North Atlanta
- Middle school:Willis A. Sutton
- Elementary school:Morris Brandon
Utilities
- Water:Public, Water Available
- Sewer:Public Sewer, Sewer Available
Finances and disclosures
- Price:$5,600,000
- Price per sq. ft.:$686.53
- Tax amount:$64,641 (2024)
New listings near 1105 Moores Mill Road Nw
- New
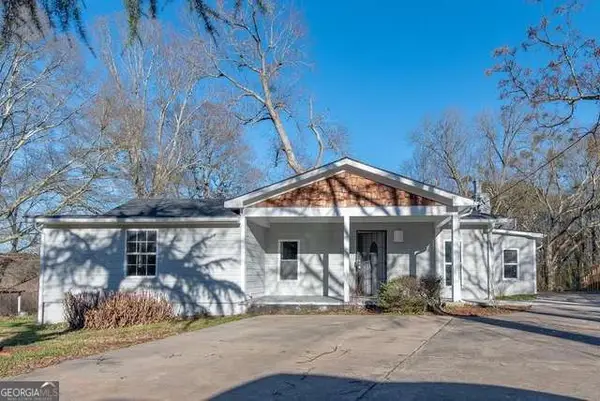 $245,000Active-- beds -- baths
$245,000Active-- beds -- baths2164 Bouldercrest Road Se, Atlanta, GA 30316
MLS# 10658936Listed by: Cornerstone Real Estate Partners - Open Sat, 11am to 1pmNew
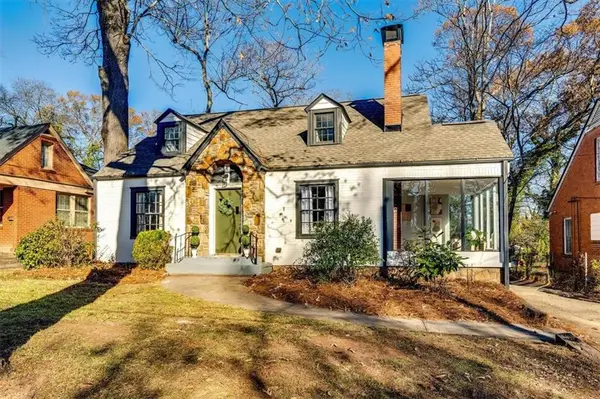 $297,500Active3 beds 2 baths1,567 sq. ft.
$297,500Active3 beds 2 baths1,567 sq. ft.939 Hope Drive Sw, Atlanta, GA 30310
MLS# 7693437Listed by: CENTURY 21 RESULTS - New
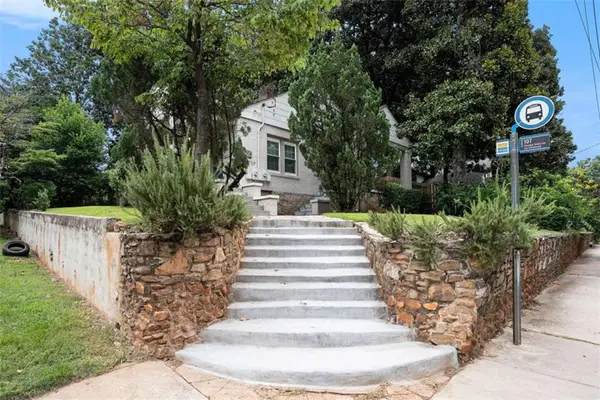 $525,000Active-- beds -- baths
$525,000Active-- beds -- baths492 Hemlock Circle, Atlanta, GA 30316
MLS# 7693494Listed by: SIMPLE SHOWING, INC. - New
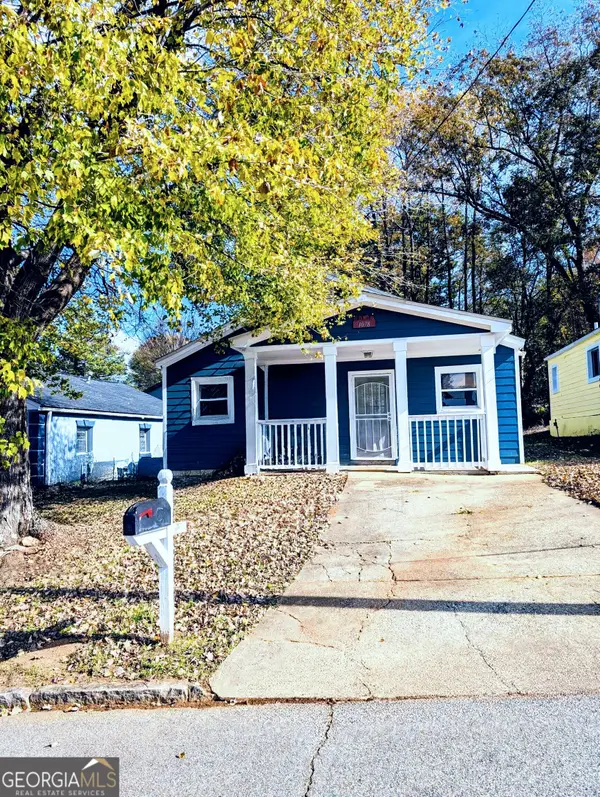 $299,000Active4 beds 2 baths1,148 sq. ft.
$299,000Active4 beds 2 baths1,148 sq. ft.1078 Grant Terrace Se, Atlanta, GA 30315
MLS# 10658856Listed by: Homecoin.com - New
 $3,995,900Active3 beds 4 baths3,721 sq. ft.
$3,995,900Active3 beds 4 baths3,721 sq. ft.2425 Peachtree Road #1806, Atlanta, GA 30305
MLS# 7693116Listed by: ANSLEY REAL ESTATE | CHRISTIE'S INTERNATIONAL REAL ESTATE - New
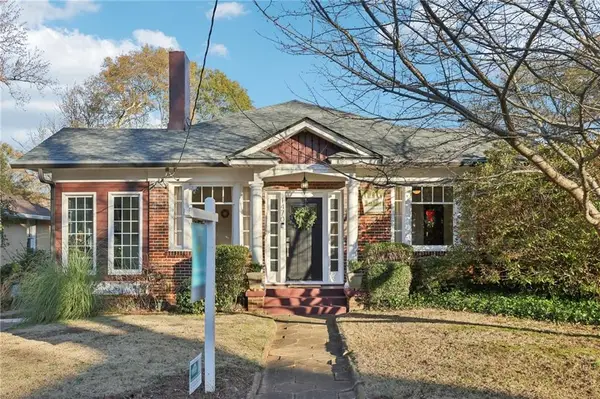 $329,000Active2 beds 1 baths1,456 sq. ft.
$329,000Active2 beds 1 baths1,456 sq. ft.1470 Hartford Avenue Sw, Atlanta, GA 30310
MLS# 7693100Listed by: KELLER WILLIAMS REALTY METRO ATLANTA - New
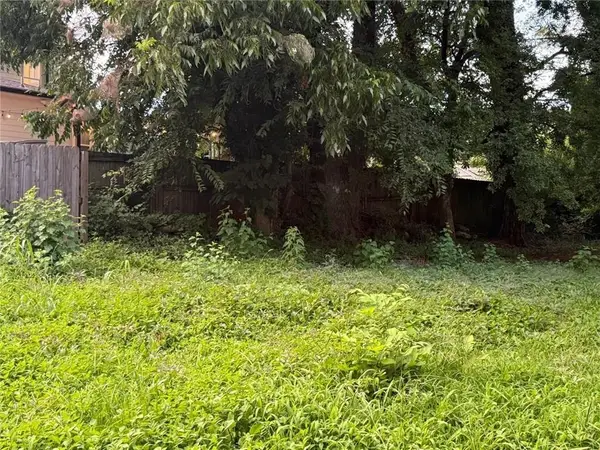 $120,000Active0.06 Acres
$120,000Active0.06 Acres517 Cohen Street Sw, Atlanta, GA 30310
MLS# 7692872Listed by: PRESTIGE REAL ESTATE - New
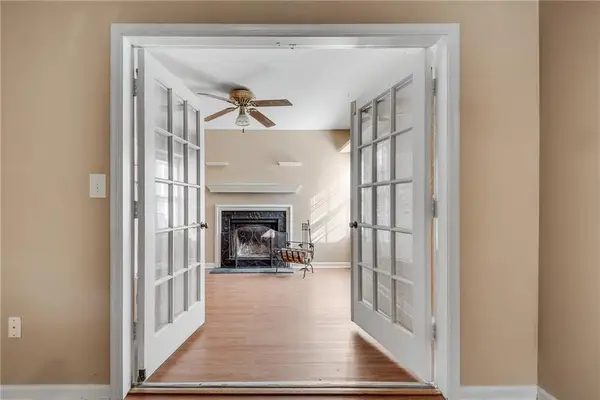 $139,000Active1 beds 1 baths812 sq. ft.
$139,000Active1 beds 1 baths812 sq. ft.134 Lablanc Way Nw, Atlanta, GA 30327
MLS# 7690827Listed by: HOMESTEAD REALTORS, LLC. - New
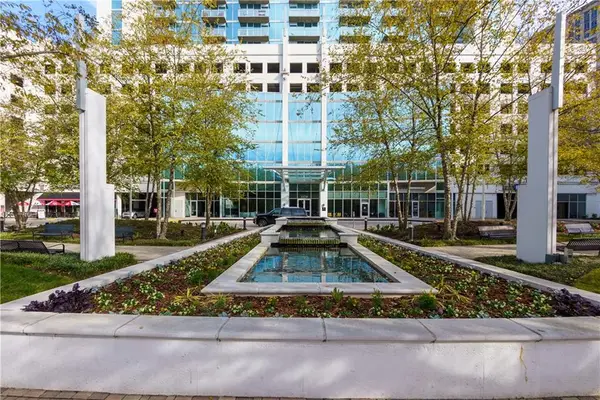 $595,000Active2 beds 2 baths1,223 sq. ft.
$595,000Active2 beds 2 baths1,223 sq. ft.3324 Peachtree Road Ne #801, Atlanta, GA 30326
MLS# 7693211Listed by: ATLANTA COMMUNITIES - New
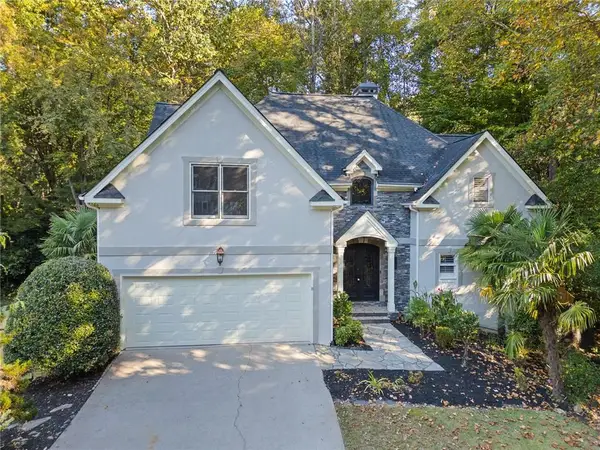 $950,000Active4 beds 4 baths2,979 sq. ft.
$950,000Active4 beds 4 baths2,979 sq. ft.1472 Lachona Court Ne, Atlanta, GA 30329
MLS# 7662715Listed by: KELLER WILLIAMS RLTY, FIRST ATLANTA
