1116 Piedmont Avenue Ne #10, Atlanta, GA 30309
Local realty services provided by:ERA Towne Square Realty, Inc.
1116 Piedmont Avenue Ne #10,Atlanta, GA 30309
$425,000
- 2 Beds
- 2 Baths
- - sq. ft.
- Condominium
- Sold
Listed by: ally and seth team404-788-7943
Office: atlanta fine homes sotheby's international
MLS#:7672670
Source:FIRSTMLS
Sorry, we are unable to map this address
Price summary
- Price:$425,000
- Monthly HOA dues:$375
About this home
Experience the rare opportunity to live directly across from iconic Piedmont Park in this elegant and light-filled corner unit. Nestled in one of Midtown’s most historic buildings, this two-bedroom, two-bathroom residence blends timeless character with refined modern upgrades and an unbeatable location. Step into a sun-drenched living room surrounded by two walls of oversized windows. A stately fireplace anchors the space, while original moldings and hardwood floors offer warmth and authenticity. Just beyond the living room, a quiet office nook overlooking 13th Street provides a dedicated work-from-home space or reading retreat, all framed by tree-lined views. The updated kitchen features a peninsula with bar seating, custom cabinetry, and designer lighting. A built-in wet bar and wine fridge enhances the dining area, making it ideal for entertaining or everyday ease. The layout flows effortlessly for both hosting and quiet nights in. Both bedrooms offer generous closet space and peaceful privacy, while the renovated bathroom showcases clean lines and elevated finishes. Every detail has been thoughtfully curated to balance comfort with sophisticated design. Outside your door, enjoy unrivaled access to Atlanta’s most cherished green space. Piedmont Park is your front yard, with its walking trails, dog parks, farmer’s markets, and seasonal festivals. The BeltLine entrance is just minutes away, connecting you to the best of Midtown, Virginia-Highland, Ponce City Market, and beyond. Favorite local spots such as Colony Square, Savi Provisions, and the Rainbow Crosswalk at 10th and Piedmont are just a short stroll away. Whether you're drawn to the energy of the neighborhood or the quiet elegance of a historic condo, this is a residence that captures the best of both worlds. Live where lifestyle, charm, and location align.
Contact an agent
Home facts
- Year built:1910
- Listing ID #:7672670
- Updated:January 16, 2026 at 10:41 PM
Rooms and interior
- Bedrooms:2
- Total bathrooms:2
- Full bathrooms:2
Heating and cooling
- Cooling:Central Air
- Heating:Forced Air
Structure and exterior
- Year built:1910
Schools
- High school:Midtown
- Middle school:David T Howard
- Elementary school:Virginia-Highland
Utilities
- Water:Public, Water Available
- Sewer:Public Sewer, Sewer Available
Finances and disclosures
- Price:$425,000
- Tax amount:$5,809 (2024)
New listings near 1116 Piedmont Avenue Ne #10
- New
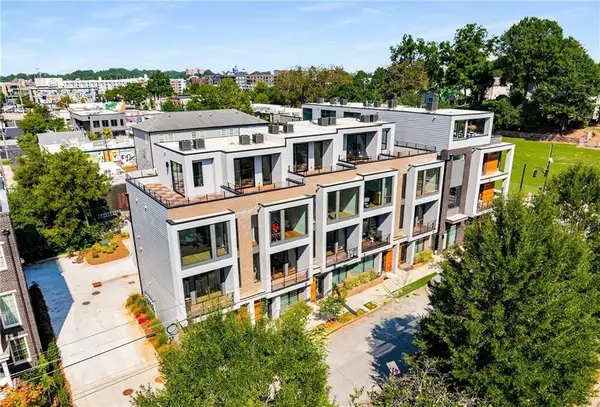 $620,000Active2 beds 4 baths1,590 sq. ft.
$620,000Active2 beds 4 baths1,590 sq. ft.105 Georgia Avenue Se #10, Atlanta, GA 30312
MLS# 7666906Listed by: KELLER WILLIAMS REALTY INTOWN ATL - New
 $599,000Active2 beds 2 baths1,587 sq. ft.
$599,000Active2 beds 2 baths1,587 sq. ft.3324 Peachtree Road Ne #1911, Atlanta, GA 30326
MLS# 7703867Listed by: JOHN BAILEY REALTY, INC. - New
 $499,000Active2 beds 3 baths1,508 sq. ft.
$499,000Active2 beds 3 baths1,508 sq. ft.3338 Peachtree Road Ne #709, Atlanta, GA 30326
MLS# 7705784Listed by: ENGEL & VOLKERS ATLANTA - New
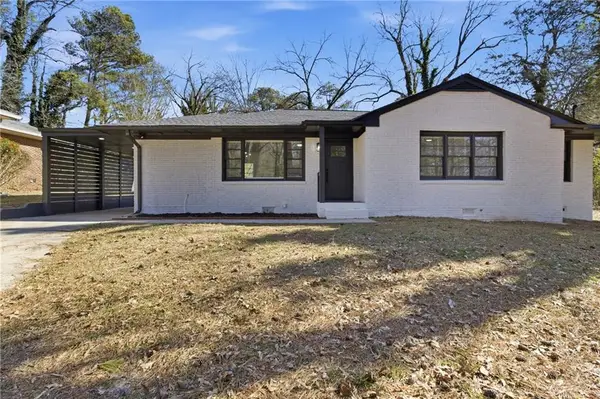 $340,299Active3 beds 2 baths1,408 sq. ft.
$340,299Active3 beds 2 baths1,408 sq. ft.1410 Willis Mill Road Sw, Atlanta, GA 30311
MLS# 7705786Listed by: EXP REALTY, LLC. - New
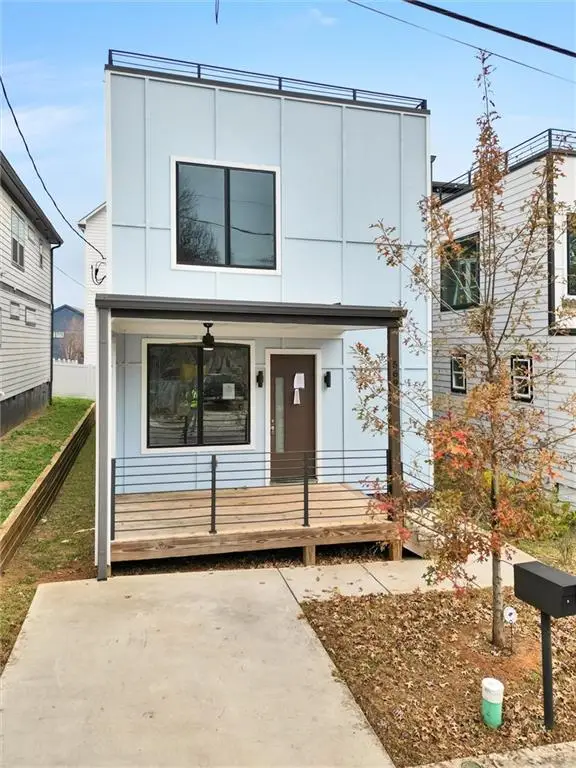 $449,900Active4 beds 4 baths2,149 sq. ft.
$449,900Active4 beds 4 baths2,149 sq. ft.569 Middle Street Sw, Atlanta, GA 30310
MLS# 7692282Listed by: SOUTHERN REO ASSOCIATES, LLC - New
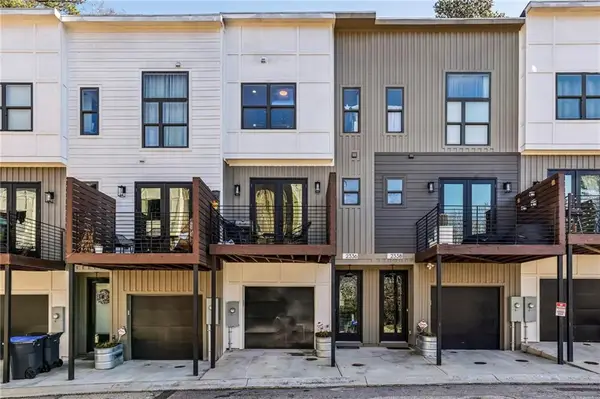 $435,000Active2 beds 3 baths1,965 sq. ft.
$435,000Active2 beds 3 baths1,965 sq. ft.2336 Mason Drive, Atlanta, GA 30316
MLS# 7702903Listed by: COMPASS - New
 $1,125,000Active3 beds 5 baths3,938 sq. ft.
$1,125,000Active3 beds 5 baths3,938 sq. ft.2722 Thornewilde Way, Atlanta, GA 30339
MLS# 7703425Listed by: KELLER WMS RE ATL MIDTOWN - New
 $599,000Active3 beds 4 baths1,688 sq. ft.
$599,000Active3 beds 4 baths1,688 sq. ft.1842 Gotham Lane Ne, Atlanta, GA 30324
MLS# 7703935Listed by: ANSLEY REAL ESTATE| CHRISTIE'S INTERNATIONAL REAL ESTATE - New
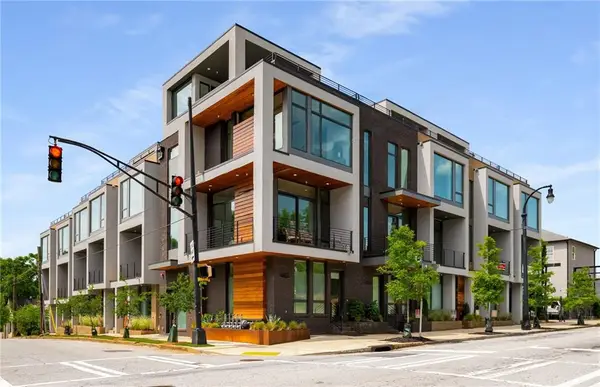 $650,000Active3 beds 4 baths1,718 sq. ft.
$650,000Active3 beds 4 baths1,718 sq. ft.105 Georgia Avenue Se #8, Atlanta, GA 30312
MLS# 7704971Listed by: KELLER WILLIAMS REALTY INTOWN ATL - New
 $625,000Active3 beds 4 baths1,648 sq. ft.
$625,000Active3 beds 4 baths1,648 sq. ft.105 Georgia Avenue Se #4, Atlanta, GA 30312
MLS# 7705003Listed by: KELLER WILLIAMS REALTY INTOWN ATL
