1120 Briarcliff Road Ne #3, Atlanta, GA 30306
Local realty services provided by:ERA Sunrise Realty
Listed by: lillie parnell
Office: virtual properties realty.com
MLS#:10556727
Source:METROMLS
Price summary
- Price:$375,000
- Price per sq. ft.:$298.57
About this home
** 2 BEDROOM 2 BATH with SUNROOM!** Discover timeless character and exceptional natural light in this spacious 2 Bedroom 2 Bathroom condo nestled in the heart of the historic Briar Hills community. Built in 1947 in striking Mid-Century Modern style, this home features iconic white brick exteriors, expansive windows, glass block accents, and flat roofs that celebrate the era's clean architectural lines. Step inside to an oversized living room bathed in sunlight, perfect for relaxing or entertaining. A separate dining room flows into the large kitchen-offering plenty of space for culinary creativity and convenient access to the back stairwell. The sunroom, once a covered porch, now enclosed with windows, offers a cozy, year-round retreat for relaxing, reading, or working from home. Additional features include basement laundry access, a designated storage unit, and one covered parking space with additional off-street parking nearby. Enjoy an unbeatable location within walking distance to Emory Village, Virginia Highland, and Freedom Park- just minutes from Emory University and the CDC. Don't miss this rare opportunity to own a beautifully maintained condo in one of Atlanta's most historic and walkable neighborhoods!
Contact an agent
Home facts
- Year built:1947
- Listing ID #:10556727
- Updated:December 25, 2025 at 11:46 AM
Rooms and interior
- Bedrooms:2
- Total bathrooms:2
- Full bathrooms:2
- Living area:1,256 sq. ft.
Heating and cooling
- Cooling:Central Air, Gas
- Heating:Central, Forced Air, Natural Gas
Structure and exterior
- Year built:1947
- Building area:1,256 sq. ft.
- Lot area:0.04 Acres
Schools
- High school:Druid Hills
- Middle school:Druid Hills
- Elementary school:Fernbank
Utilities
- Water:Public, Water Available
- Sewer:Public Sewer, Sewer Available
Finances and disclosures
- Price:$375,000
- Price per sq. ft.:$298.57
- Tax amount:$3,873 (2024)
New listings near 1120 Briarcliff Road Ne #3
- New
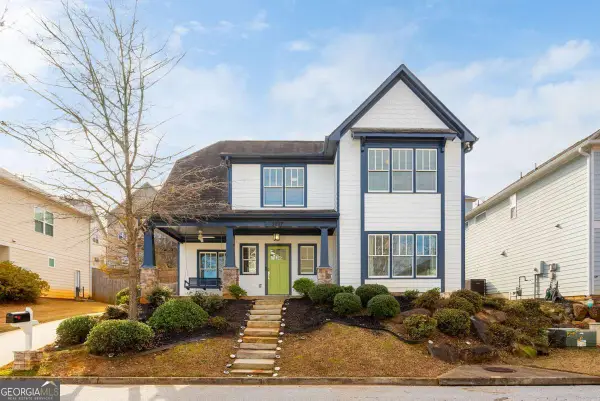 $570,000Active4 beds 3 baths3,538 sq. ft.
$570,000Active4 beds 3 baths3,538 sq. ft.2687 Oak Leaf Place Se, Atlanta, GA 30316
MLS# 10661562Listed by: Engel & Völkers Atlanta - Coming Soon
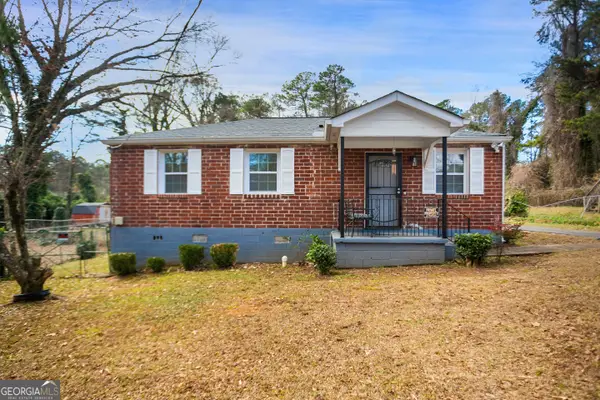 $370,000Coming Soon2 beds 2 baths
$370,000Coming Soon2 beds 2 baths142 NW Hutton Place Nw, Atlanta, GA 30318
MLS# 10661558Listed by: Virtual Properties - New
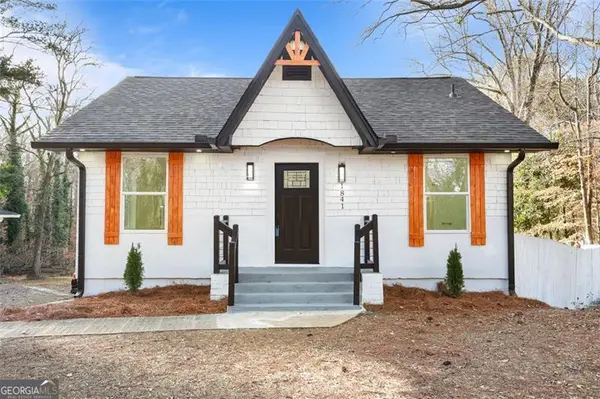 $335,000Active3 beds 2 baths2,484 sq. ft.
$335,000Active3 beds 2 baths2,484 sq. ft.1841 Childress, Atlanta, GA 30311
MLS# 10661553Listed by: Villa Realty Group LLC - New
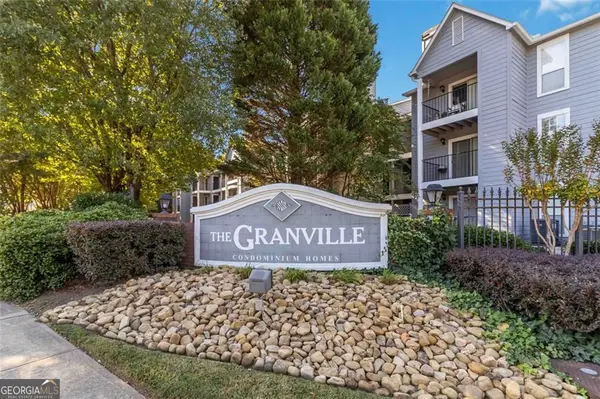 $179,000Active1 beds 1 baths711 sq. ft.
$179,000Active1 beds 1 baths711 sq. ft.103 Granville Court, Atlanta, GA 30328
MLS# 10661536Listed by: Compass - New
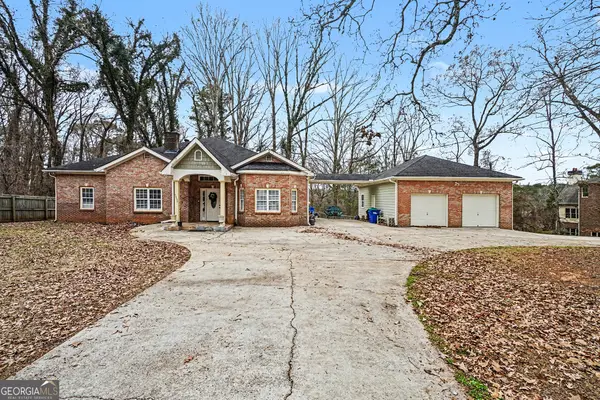 $580,000Active5 beds 4 baths2,981 sq. ft.
$580,000Active5 beds 4 baths2,981 sq. ft.5026 Campbellton Road Sw, Atlanta, GA 30331
MLS# 10661538Listed by: Mark Spain Real Estate - New
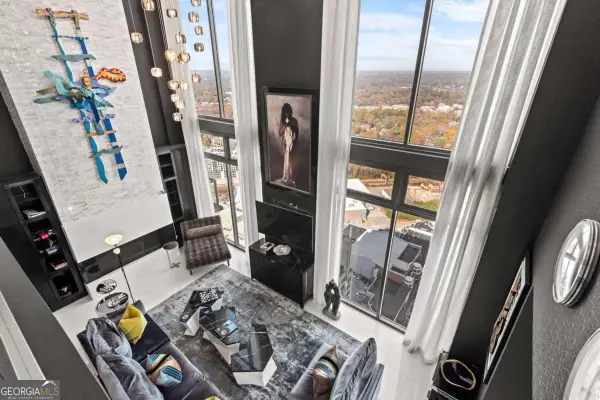 $1,750,000Active2 beds 3 baths3,166 sq. ft.
$1,750,000Active2 beds 3 baths3,166 sq. ft.270 17th Street Nw #4602, Atlanta, GA 30363
MLS# 10661540Listed by: Engel & Völkers Atlanta - New
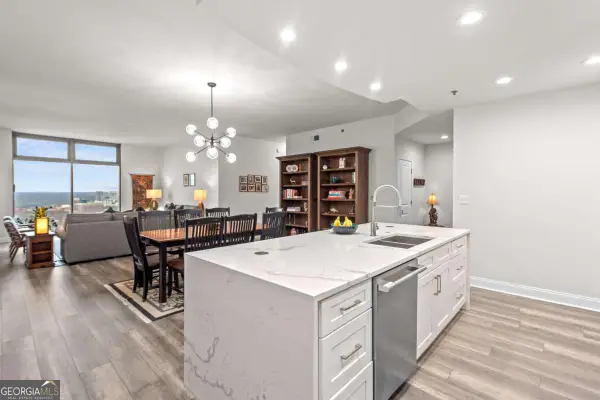 $875,000Active3 beds 3 baths2,094 sq. ft.
$875,000Active3 beds 3 baths2,094 sq. ft.270 17th Street Nw #3806, Atlanta, GA 30363
MLS# 10661545Listed by: Engel & Völkers Atlanta - Coming Soon
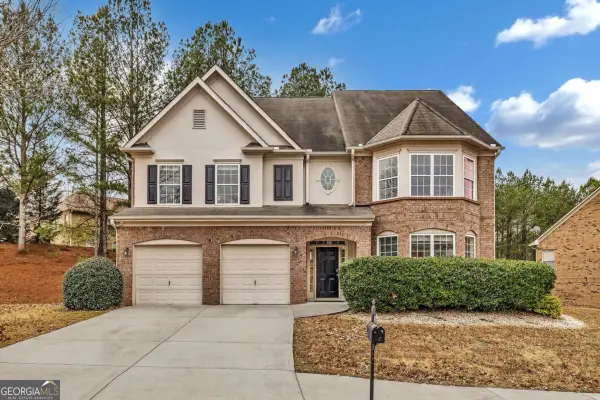 $560,000Coming Soon7 beds 5 baths
$560,000Coming Soon7 beds 5 baths5401 SW Stone Cove Dr, Atlanta, GA 30331
MLS# 10661519Listed by: BHHS Georgia Properties - New
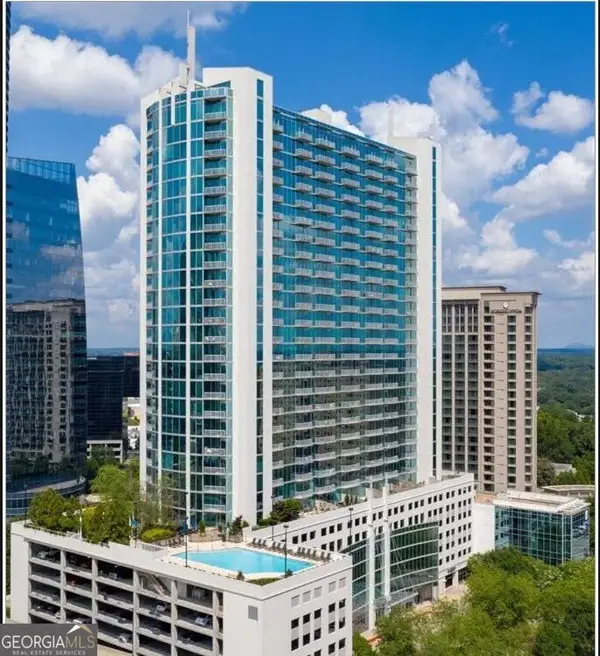 $285,000Active1 beds 1 baths736 sq. ft.
$285,000Active1 beds 1 baths736 sq. ft.3324 Peachtree Road #2213, Atlanta, GA 30326
MLS# 10661521Listed by: Simply List - New
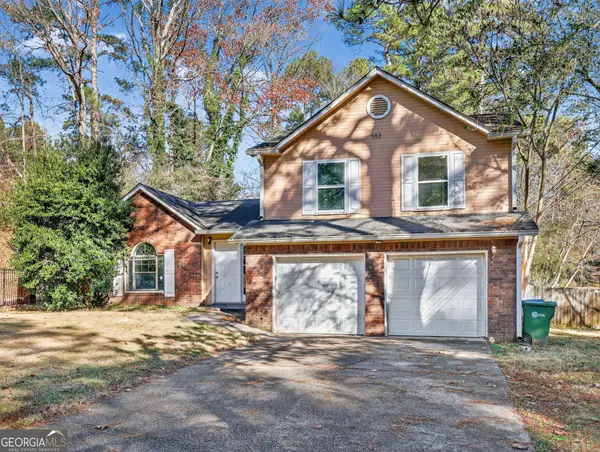 $219,900Active3 beds 3 baths1,507 sq. ft.
$219,900Active3 beds 3 baths1,507 sq. ft.583 Tarragon Court Sw, Atlanta, GA 30331
MLS# 10661522Listed by: Trelora Realty, Inc.
