1130 Piedmont Avenue Ne #402, Atlanta, GA 30309
Local realty services provided by:ERA Sunrise Realty
1130 Piedmont Avenue Ne #402,Atlanta, GA 30309
$439,000
- 2 Beds
- 3 Baths
- 1,536 sq. ft.
- Condominium
- Pending
Listed by: bryant gresham, team 360 atl
Office: compass
MLS#:7591607
Source:FIRSTMLS
Price summary
- Price:$439,000
- Price per sq. ft.:$285.81
- Monthly HOA dues:$933
About this home
Priced to Sell!! Just reduced 50K!! North facing two level unit! You will love this very spacious home with wonderful skyline and tree views! Perfect for the Buyer who wants to add some finishing touches and generate huge equity!! One of Midtown's most desirable location, across from Piedmont Park! Bright and open with incredible space! Renovated kitchen that includes stainless appliances and stone counters. Oversized Living Room with a wet bar and adjacent large Dining Room, multiple closets and dual wrap around balconies offering a wonderful setting for morning coffee or an evening drink. Walk to restaurants and shops of Midtown and the Beltline. Ansley Above the Park has recently completed many upgrades and is a wonderful place to live. A valuable bonus provided by 24/7 concierge, pool, roof-top terrace level, gym, guest suite. Extra large walk-in storage unit. Two deeded and coveredparking spots. At this time, the building has an open rental spot so could be good for investors.
Contact an agent
Home facts
- Year built:1988
- Listing ID #:7591607
- Updated:December 19, 2025 at 08:16 AM
Rooms and interior
- Bedrooms:2
- Total bathrooms:3
- Full bathrooms:2
- Half bathrooms:1
- Living area:1,536 sq. ft.
Heating and cooling
- Cooling:Central Air
- Heating:Central
Structure and exterior
- Roof:Composition
- Year built:1988
- Building area:1,536 sq. ft.
- Lot area:0.03 Acres
Schools
- High school:Midtown
- Middle school:David T Howard
- Elementary school:Springdale Park
Utilities
- Water:Public, Water Available
- Sewer:Public Sewer, Sewer Available
Finances and disclosures
- Price:$439,000
- Price per sq. ft.:$285.81
- Tax amount:$5,513 (2024)
New listings near 1130 Piedmont Avenue Ne #402
- New
 $260,000Active2 beds 1 baths1,020 sq. ft.
$260,000Active2 beds 1 baths1,020 sq. ft.311 Peachtree Hills Avenue Ne #6A, Atlanta, GA 30305
MLS# 7690454Listed by: ATLANTA COMMUNITIES - New
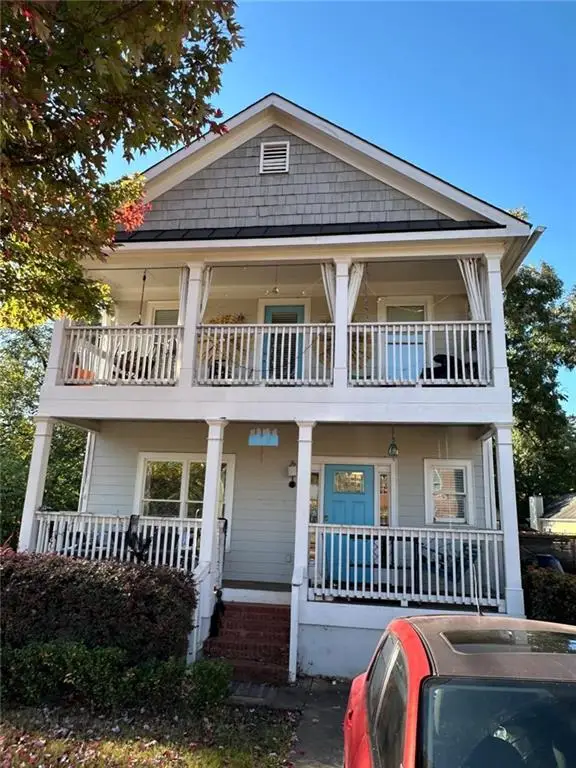 $469,000Active3 beds 3 baths1,812 sq. ft.
$469,000Active3 beds 3 baths1,812 sq. ft.175 Farrington Avenue, Atlanta, GA 30315
MLS# 7694178Listed by: HUMPHRIES & KING REALTY, LLC. - New
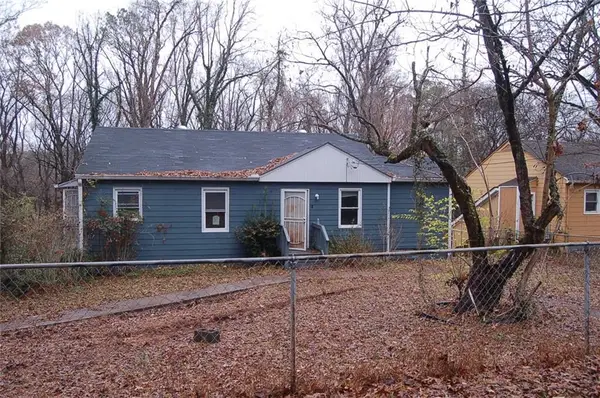 $164,900Active3 beds 2 baths1,000 sq. ft.
$164,900Active3 beds 2 baths1,000 sq. ft.172 Meador Way Se, Atlanta, GA 30315
MLS# 7694186Listed by: GENSTONE LL LLC - New
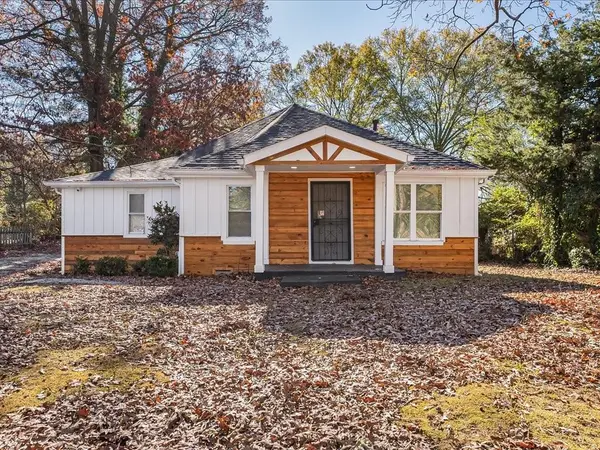 $195,000Active2 beds 2 baths1,042 sq. ft.
$195,000Active2 beds 2 baths1,042 sq. ft.2040 Penelope Street Nw, Atlanta, GA 30314
MLS# 7694162Listed by: BEST LIFE REALTY, LLC - New
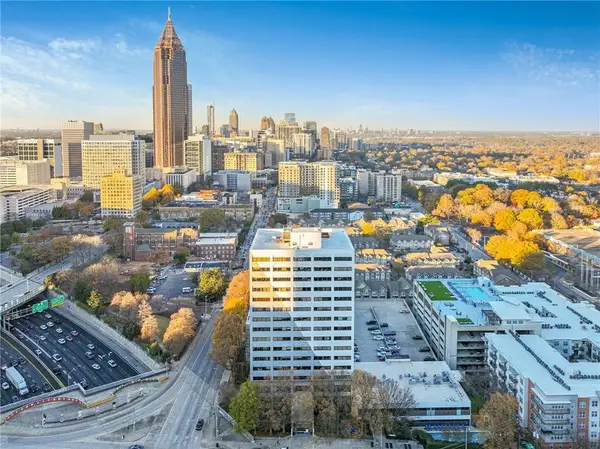 $430,000Active2 beds 2 baths1,934 sq. ft.
$430,000Active2 beds 2 baths1,934 sq. ft.120 Ralph Mcgill Boulevard Ne #1304 & 1305, Atlanta, GA 30308
MLS# 7691307Listed by: CENTURY 21 RESULTS - Coming Soon
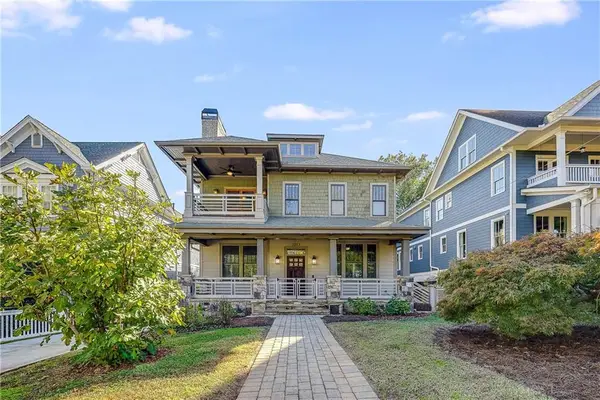 $2,100,000Coming Soon5 beds 4 baths
$2,100,000Coming Soon5 beds 4 baths1213 Druid Place Ne, Atlanta, GA 30307
MLS# 7693854Listed by: HOMESMART - New
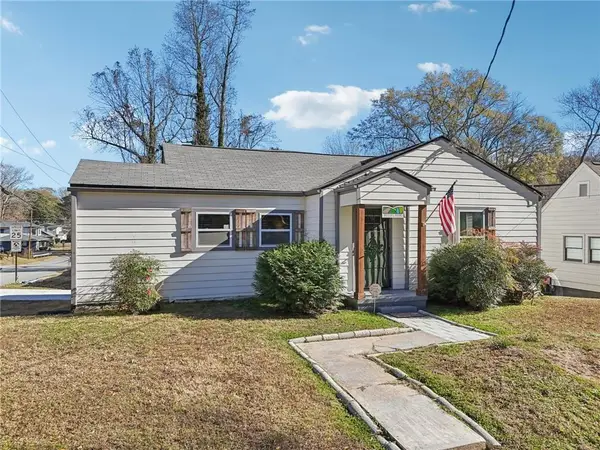 $400,000Active2 beds 2 baths1,482 sq. ft.
$400,000Active2 beds 2 baths1,482 sq. ft.210 Chicamauga Avenue Sw, Atlanta, GA 30314
MLS# 7694106Listed by: CENTURY 21 RESULTS - New
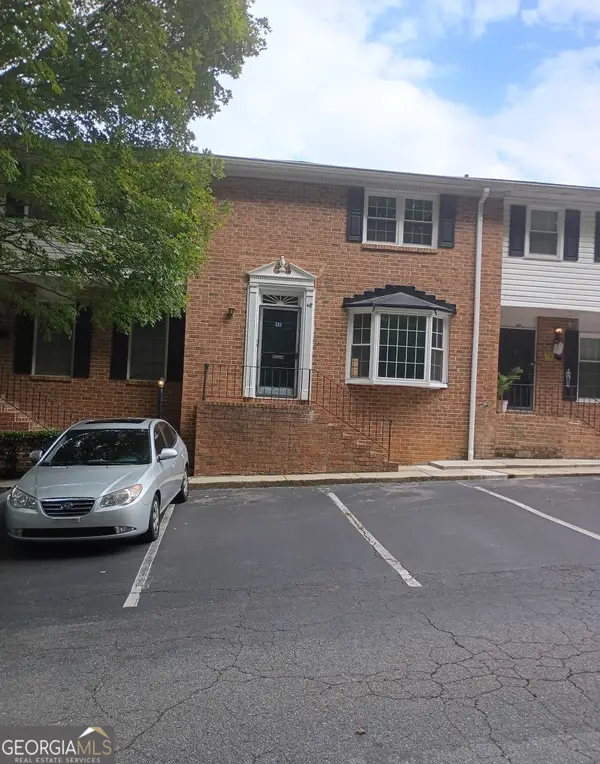 $165,500Active2 beds 2 baths1,287 sq. ft.
$165,500Active2 beds 2 baths1,287 sq. ft.6520 Roswell Road #48, Atlanta, GA 30328
MLS# 10659625Listed by: Lawrence Realty Grp. GA - New
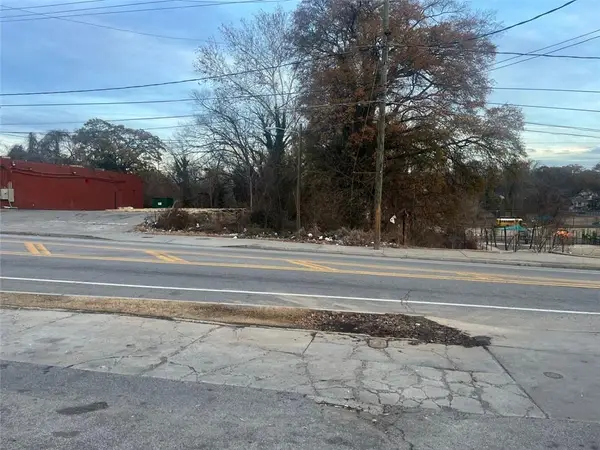 $190,000Active0.22 Acres
$190,000Active0.22 Acres0 Joseph E Boone Boulevard, Atlanta, GA 30314
MLS# 7691072Listed by: COLDWELL BANKER REALTY - New
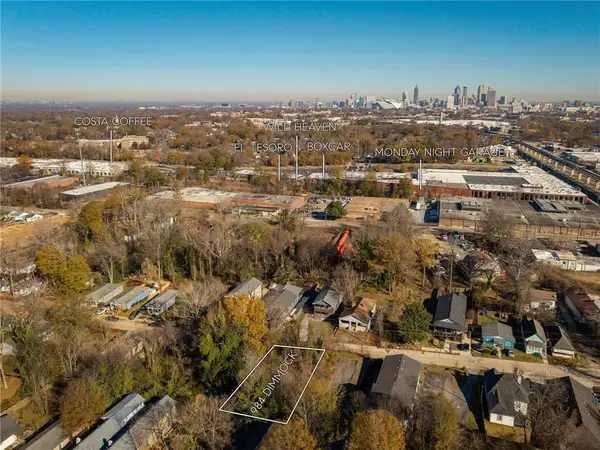 $97,500Active0.24 Acres
$97,500Active0.24 Acres984 Dimmock Street Sw, Atlanta, GA 30310
MLS# 7692165Listed by: COMPASS
