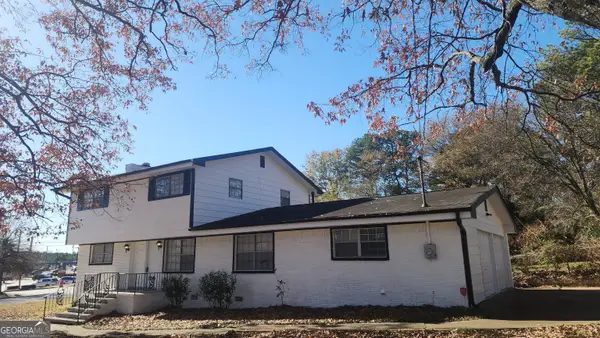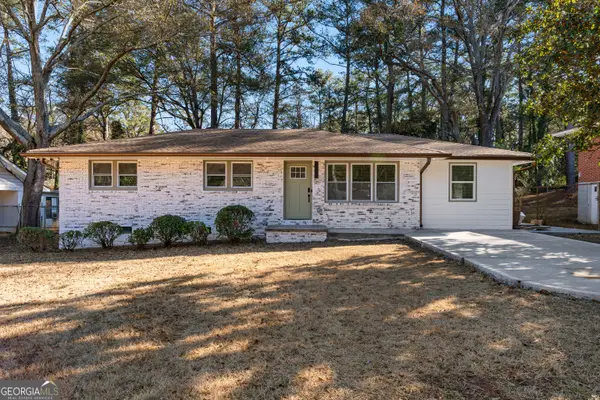1135 4th Street Nw, Atlanta, GA 30318
Local realty services provided by:ERA Sunrise Realty
1135 4th Street Nw,Atlanta, GA 30318
$375,000
- 3 Beds
- 3 Baths
- 1,649 sq. ft.
- Single family
- Active
Listed by: sara bryant404-617-6561
Office: atlanta fine homes sotheby's international
MLS#:7685913
Source:FIRSTMLS
Price summary
- Price:$375,000
- Price per sq. ft.:$227.41
About this home
This sister home to 1141 offers a tucked-away feel surrounded by greenery, blending modern design with a sense of privacy. Elevated enough for natural light yet nestled for quiet living, it delivers an ideal balance in one of the Westside's fastest-growing pockets. The interior features engineered flooring throughout both levels, nine foot ceilings, and a clean, modern aesthetic. The kitchen includes shaker-style cabinetry, quartz countertops, stainless steel appliances, and a tile backsplash. Upstairs, the primary suite offers a walk-in closet, a fully tiled shower, and two additional bedrooms served by a well-appointed hall bath. With a covered front porch and private rear-entry two-car garage, daily convenience comes naturally. In addition to owner-occupants, this home is well positioned for investors seeking short-term or long-term potential, given its proximity to Westside Park, Proctor Creek Greenway, Georgia Tech, the BeltLine, and many of the amenities and destinations visitors love about Atlanta. Includes a one-year comprehensive builder warranty, plus extended two-year system coverage and a ten-year structural warranty.
Contact an agent
Home facts
- Year built:2025
- Listing ID #:7685913
- Updated:December 19, 2025 at 02:27 PM
Rooms and interior
- Bedrooms:3
- Total bathrooms:3
- Full bathrooms:2
- Half bathrooms:1
- Living area:1,649 sq. ft.
Heating and cooling
- Cooling:Central Air
- Heating:Electric
Structure and exterior
- Roof:Shingle
- Year built:2025
- Building area:1,649 sq. ft.
- Lot area:0.16 Acres
Schools
- High school:Frederick Douglass
- Middle school:John Lewis Invictus Academy/Harper-Archer
- Elementary school:William M.Boyd
Utilities
- Water:Public
- Sewer:Public Sewer
Finances and disclosures
- Price:$375,000
- Price per sq. ft.:$227.41
- Tax amount:$1,132 (2025)
New listings near 1135 4th Street Nw
- New
 $320,000Active5 beds 4 baths1,950 sq. ft.
$320,000Active5 beds 4 baths1,950 sq. ft.1110 Shoreham Drive, Atlanta, GA 30349
MLS# 10660581Listed by: Nguyen Realty LLC - New
 $349,000Active4 beds 3 baths1,542 sq. ft.
$349,000Active4 beds 3 baths1,542 sq. ft.2592 Lois Lane Se, Atlanta, GA 30315
MLS# 10660559Listed by: Tall Timbers Realty &Financial - Coming Soon
 $1,195,000Coming Soon4 beds 4 baths
$1,195,000Coming Soon4 beds 4 baths2990 Shallowford Road Ne, Atlanta, GA 30341
MLS# 7694670Listed by: SOUTHERN REAL ESTATE GROUP - Coming Soon
 $524,999Coming Soon4 beds 4 baths
$524,999Coming Soon4 beds 4 baths501 Dunwoody Chace, Atlanta, GA 30328
MLS# 7694726Listed by: METHOD REAL ESTATE ADVISORS - New
 $190,000Active0.06 Acres
$190,000Active0.06 Acres0 Chester Avenue, Atlanta, GA 30316
MLS# 7694734Listed by: 14TH & LUXE REALTY - New
 $305,000Active1 beds 1 baths877 sq. ft.
$305,000Active1 beds 1 baths877 sq. ft.3040 Peachtree Road #1501, Atlanta, GA 30305
MLS# 7694735Listed by: HOMESMART - New
 $99,900Active2 beds 1 baths
$99,900Active2 beds 1 baths250 Mathewson Place Sw, Atlanta, GA 30314
MLS# 7694736Listed by: PATHFINDER REALTY - New
 $889,000Active4 beds 4 baths2,625 sq. ft.
$889,000Active4 beds 4 baths2,625 sq. ft.1545 Foote Street Ne, Atlanta, GA 30307
MLS# 7693904Listed by: SIMPLE SHOWING, INC. - New
 $99,000Active0.11 Acres
$99,000Active0.11 Acres1065 Sims Street Sw, Atlanta, GA 30310
MLS# 7694708Listed by: INTOWN FOCUS REALTY, LLC. - New
 $524,497Active2 beds 2 baths1,025 sq. ft.
$524,497Active2 beds 2 baths1,025 sq. ft.990 Bibbs Circle Nw #34, Atlanta, GA 30318
MLS# 7694702Listed by: EAH BROKERAGE, LP
