114 Terrace Drive Ne, Atlanta, GA 30305
Local realty services provided by:ERA Hirsch Real Estate Team
114 Terrace Drive Ne,Atlanta, GA 30305
$1,750,000
- 6 Beds
- 5 Baths
- - sq. ft.
- Single family
- Active
Listed by: chad polazzo
Office: re/max metro atlanta cityside
MLS#:10456654
Source:METROMLS
Price summary
- Price:$1,750,000
About this home
One of two stunning new homes in the heart of Peachtree Hills. Meticulously crafted by Rob Garrison Builders the 4-sides brick 3-story home sits perfectly on a quiet street. The curb appeal is designed to be both classic and striking Co and it delivers. Walking distance to Peachtree Battle shops and restaurants, the Duck Pond Park and Peachtree Hills Park, the 6-bedroom home combines generous light-filled spaces, thoughtful architecture and flow, carefully curated finishes, and a quality and attention to detail. Set on a big lot with a private, level backyard, there is plenty of privacy and room to run. Striking front windows and entrance create a bold statement and invite the light in. The home has both grand and cozy spaces and rooms flow seamlessly throughout the three floors. Main Level: Big covered front slate porch, entry foyer, formal dining room. Stunning chefCOs kitchen w/10ft island, Thermador, and separate sun filled breakfast room. Scullery/butler pantry with beverage fridge and prep sink plus custom shelved walk-in pantry. Huge family room with beamed ceilings and custom limestone fireplace and wall of glass that invites you out to the large rear covered porch with masonry fireplace. Separate study or guest wing on the main level includes a full bath. Upper Level: Spacious primary suite with trey ceilings, a stunning owner's bath and huge dressing area. The wide and bright upper hall leads to three large secondary bedrooms with big closets and two custom fitted baths and a cozy reading or homework nook. The carefully considered laundry layout maximizes storage, light and counter space. Terrace Level: Oversized 2-car drive-under garage with workshop and additional bike/stroller storage space. Mudroom entry with coat closet. 6th private bedroom suite. Giant daylight recreation room with wet bar. Easy wide driveway. Flat backyard with room to spread out and go!
Contact an agent
Home facts
- Year built:2024
- Listing ID #:10456654
- Updated:February 22, 2026 at 11:45 AM
Rooms and interior
- Bedrooms:6
- Total bathrooms:5
- Full bathrooms:5
Heating and cooling
- Cooling:Ceiling Fan(s), Central Air, Electric
- Heating:Central
Structure and exterior
- Roof:Composition
- Year built:2024
- Lot area:0.34 Acres
Schools
- High school:North Atlanta
- Middle school:Sutton
- Elementary school:Rivers
Utilities
- Water:Public
- Sewer:Public Sewer
Finances and disclosures
- Price:$1,750,000
- Tax amount:$5,245 (2023)
New listings near 114 Terrace Drive Ne
- New
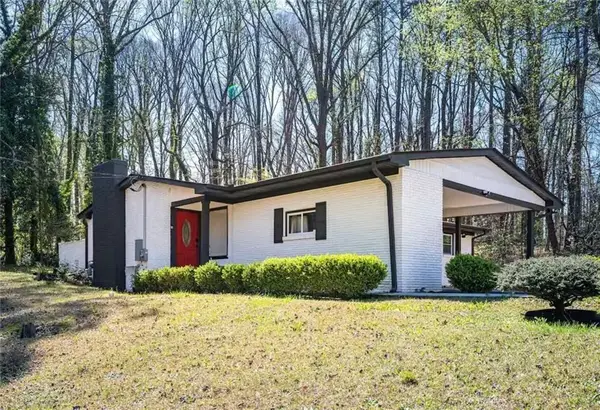 $379,900Active3 beds 3 baths2,700 sq. ft.
$379,900Active3 beds 3 baths2,700 sq. ft.2339 Country Club Lane Sw, Atlanta, GA 30311
MLS# 7723169Listed by: WATCH REALTY CO. - New
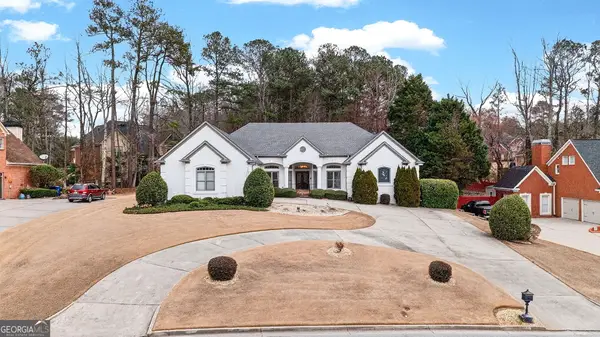 $649,900Active5 beds 4 baths5,193 sq. ft.
$649,900Active5 beds 4 baths5,193 sq. ft.1235 Regency Center Drive Sw, Atlanta, GA 30331
MLS# 10696260Listed by: BHHS Georgia Properties - Coming Soon
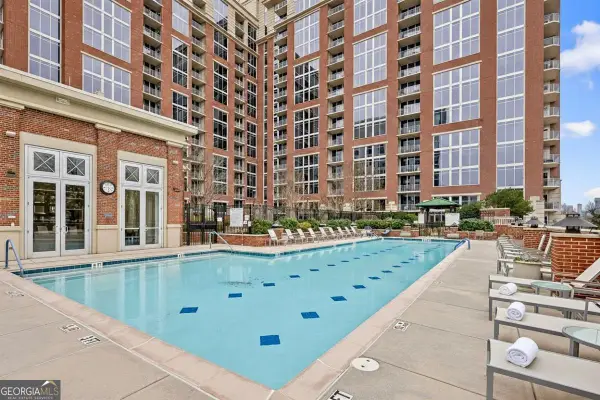 $715,000Coming Soon3 beds 4 baths
$715,000Coming Soon3 beds 4 baths1820 Peachtree Street Nw #312, Atlanta, GA 30309
MLS# 10696242Listed by: Compass - New
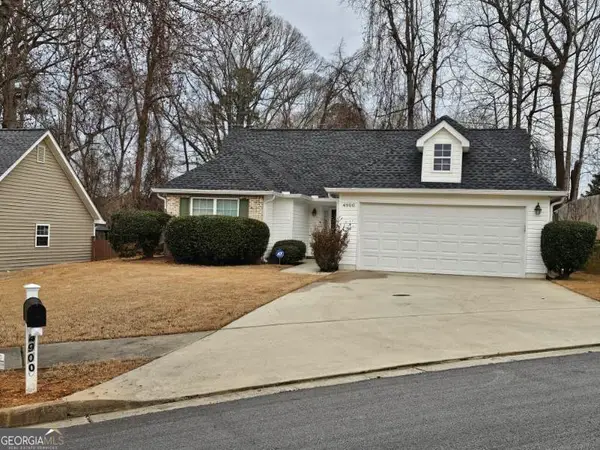 $310,000Active3 beds 2 baths1,462 sq. ft.
$310,000Active3 beds 2 baths1,462 sq. ft.4900 Buckeye Place, Atlanta, GA 30349
MLS# 10696207Listed by: JAWJA Realty LLC - Coming Soon
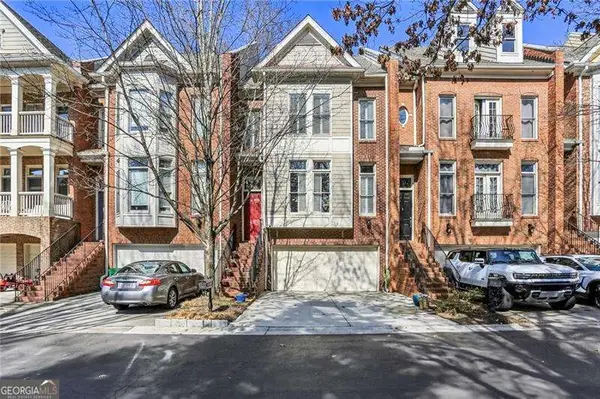 $625,000Coming Soon3 beds 4 baths
$625,000Coming Soon3 beds 4 baths1454 Wembley Court Ne, Atlanta, GA 30329
MLS# 10696150Listed by: Atlanta Communities - New
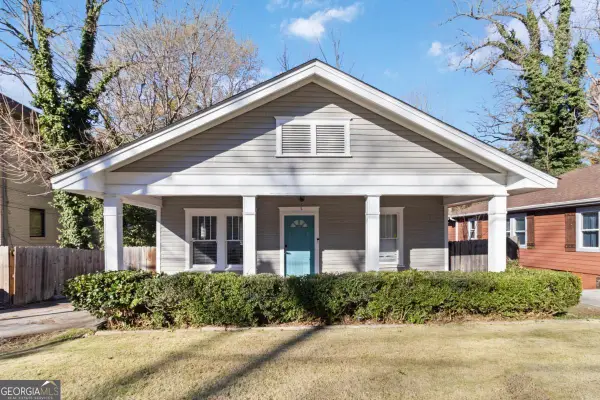 $225,000Active3 beds 2 baths
$225,000Active3 beds 2 baths1411 Fulton Avenue, Atlanta, GA 30344
MLS# 10696189Listed by: Keller Williams Realty - Coming Soon
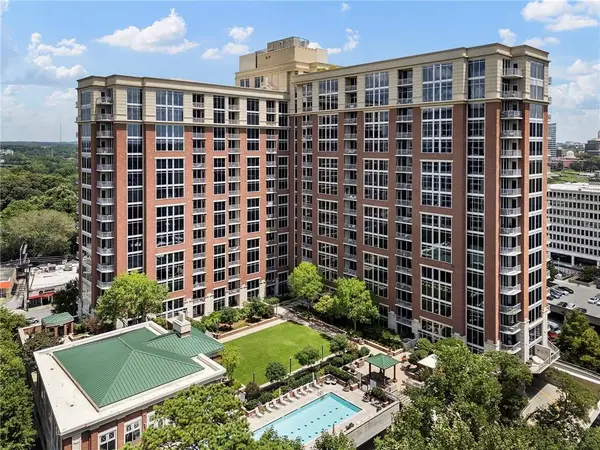 $949,900Coming Soon2 beds 3 baths
$949,900Coming Soon2 beds 3 baths1820 Peachtree Street Nw #1510, Atlanta, GA 30309
MLS# 7721734Listed by: ANSLEY REAL ESTATE | CHRISTIE'S INTERNATIONAL REAL ESTATE - New
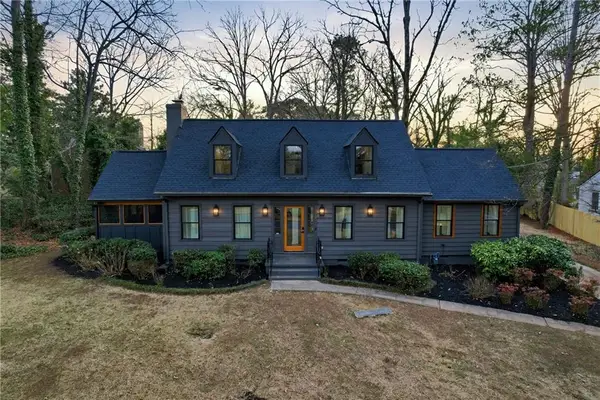 $519,900Active3 beds 4 baths1,935 sq. ft.
$519,900Active3 beds 4 baths1,935 sq. ft.1998 Sandtown Road Sw, Atlanta, GA 30311
MLS# 7723004Listed by: LAGNIAPPE REALTY TEAM, LLC - New
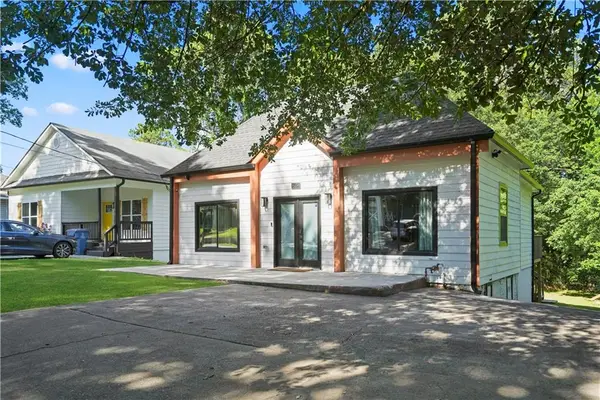 $265,000Active2 beds 2 baths1,228 sq. ft.
$265,000Active2 beds 2 baths1,228 sq. ft.705 S Grand Avenue Nw, Atlanta, GA 30318
MLS# 7723078Listed by: COLDWELL BANKER REALTY - Coming Soon
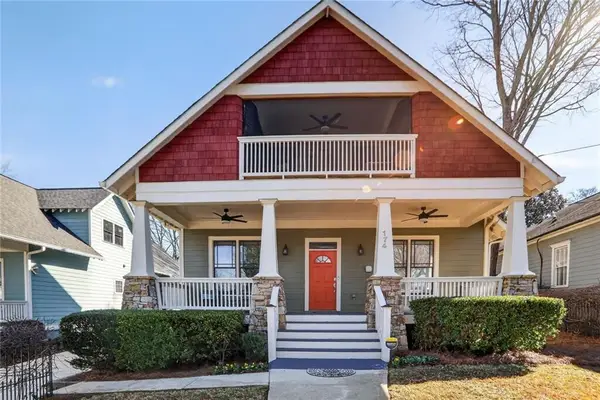 $999,850Coming Soon5 beds 5 baths
$999,850Coming Soon5 beds 5 baths174 Walthall Street Se, Atlanta, GA 30316
MLS# 7718741Listed by: RE/MAX METRO ATLANTA CITYSIDE

