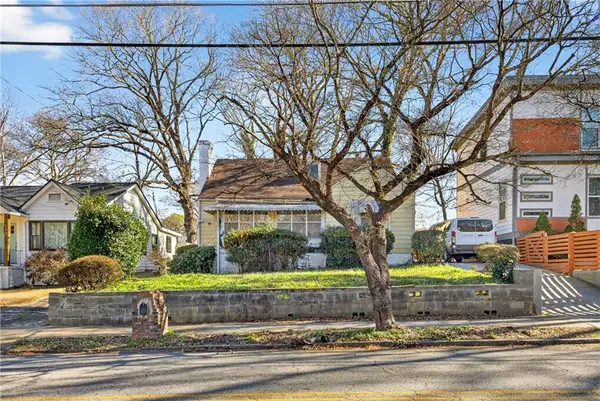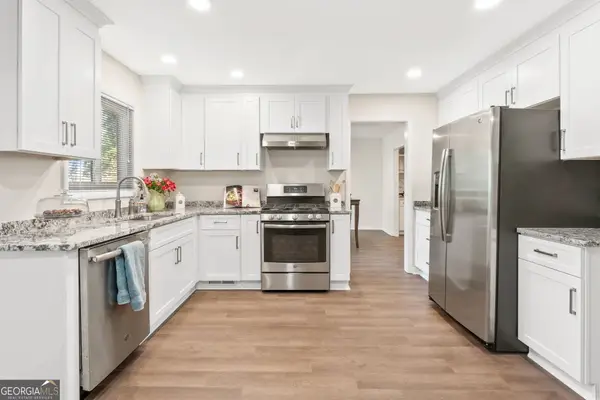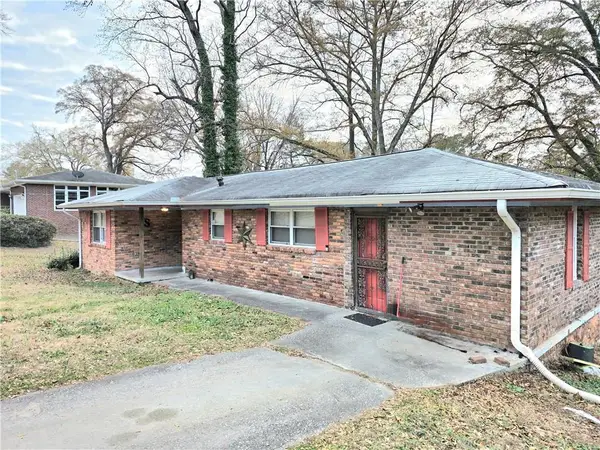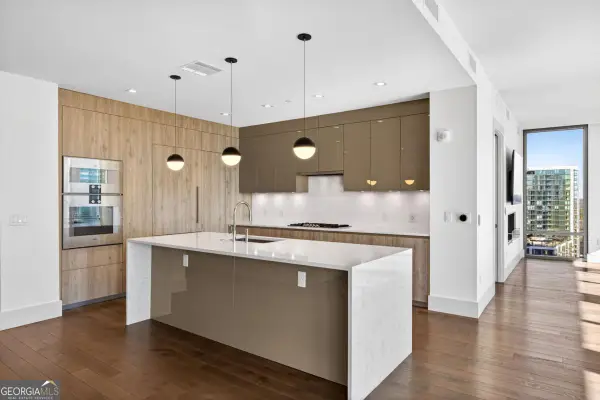115 Camelot Drive, Atlanta, GA 30349
Local realty services provided by:ERA Sunrise Realty
115 Camelot Drive,Atlanta, GA 30349
$45,000
- 3 Beds
- 2 Baths
- 1,282 sq. ft.
- Condominium
- Active
Listed by: charmaine foster
Office: ansley real estate
MLS#:10670607
Source:METROMLS
Price summary
- Price:$45,000
- Price per sq. ft.:$35.1
About this home
Investor dream opportunity in the path of progress! Welcome to 115 Camlot Drive, a spacious 3-bedroom, 2-bath, 1,200 sq ft ground-floor condo full of potential and profit. Located in the rapidly transforming Old National corridor, this area is buzzing with new development, including the massive Town Center at Mansa Park just minutes away, a 140-acre mixed-use project that's set to redefine the South Atlanta landscape. Easily walk to nearby grocery stores, shops, and recreational amenities, with close access to I-285, I-85, and GA-166, making it a prime location for both tenants and long-term growth. With strong rental demand, projected market rents around $1,400/month, and proximity to Hartsfield-Jackson Airport and public transportation, this unit is perfect for investors looking to buy and hold in an area poised for major appreciation. Seller is VERY motivated and ready to make a deal! CASH or Non Conforming Conventional Offers Only. No Seller Finance. Put in your offer today and secure your place in one of Atlanta's fastest-evolving communities!
Contact an agent
Home facts
- Year built:1970
- Listing ID #:10670607
- Updated:January 18, 2026 at 11:49 AM
Rooms and interior
- Bedrooms:3
- Total bathrooms:2
- Full bathrooms:2
- Living area:1,282 sq. ft.
Heating and cooling
- Cooling:Central Air
- Heating:Central
Structure and exterior
- Roof:Composition
- Year built:1970
- Building area:1,282 sq. ft.
- Lot area:0.03 Acres
Schools
- High school:Mays
- Middle school:Mcnair
- Elementary school:Heritage
Utilities
- Water:Public, Water Available
- Sewer:Public Sewer, Sewer Available
Finances and disclosures
- Price:$45,000
- Price per sq. ft.:$35.1
- Tax amount:$655 (2024)
New listings near 115 Camelot Drive
- Coming Soon
 $300,000Coming Soon3 beds 1 baths
$300,000Coming Soon3 beds 1 baths134 Wyman Street Se, Atlanta, GA 30317
MLS# 7705873Listed by: ANSLEY REAL ESTATE | CHRISTIE'S INTERNATIONAL REAL ESTATE - New
 $240,000Active1 beds 1 baths
$240,000Active1 beds 1 baths1280 SW 1280 West Peachtree Street Sw #1205, Atlanta, GA 30309
MLS# 10674652Listed by: Keller Williams Rlty-Atl.North - Open Sun, 2 to 4pmNew
 $460,000Active4 beds 4 baths3,266 sq. ft.
$460,000Active4 beds 4 baths3,266 sq. ft.49 Basswood Circle, Atlanta, GA 30328
MLS# 10674634Listed by: Keller Williams Rlty.North Atl - New
 $269,000Active2 beds 2 baths1,020 sq. ft.
$269,000Active2 beds 2 baths1,020 sq. ft.1101 Collier Road Nw #I2, Atlanta, GA 30318
MLS# 7706035Listed by: CROWNE REALTY GROUP, LLC - New
 $299,900Active3 beds 3 baths1,638 sq. ft.
$299,900Active3 beds 3 baths1,638 sq. ft.481 Peyton Road Sw, Atlanta, GA 30311
MLS# 7706081Listed by: MAIN STREET REALTY ASSOCIATES - New
 $310,000Active4 beds 2 baths1,850 sq. ft.
$310,000Active4 beds 2 baths1,850 sq. ft.623 Montevista Street Sw, Atlanta, GA 30310
MLS# 10674595Listed by: The Atelier Group - New
 $1,895,000Active2 beds 3 baths2,460 sq. ft.
$1,895,000Active2 beds 3 baths2,460 sq. ft.3107 Peachtree Road Ne #1504, Atlanta, GA 30305
MLS# 10674590Listed by: Ansley Real Estate - New
 $411,441Active3 beds 3 baths1,382 sq. ft.
$411,441Active3 beds 3 baths1,382 sq. ft.1101 Hodgepodge Way #Lot 1, Atlanta, GA 30316
MLS# 7705189Listed by: MCKINLEY PROPERTIES, LLC. - New
 $739,900Active3 beds 2 baths
$739,900Active3 beds 2 baths1261 Mcpherson Avenue, Atlanta, GA 30316
MLS# 10674569Listed by: Chapman Hall Realtors - New
 $399,000Active3 beds 1 baths
$399,000Active3 beds 1 baths2197 Stockbridge Drive Se, Atlanta, GA 30316
MLS# 7705582Listed by: ANSLEY REAL ESTATE| CHRISTIE'S INTERNATIONAL REAL ESTATE
