1156 Oakland Drive, Atlanta, GA 30310
Local realty services provided by:ERA Sunrise Realty
1156 Oakland Drive,Atlanta, GA 30310
$539,900
- 4 Beds
- 3 Baths
- 2,200 sq. ft.
- Single family
- Active
Listed by: benjamin winwood+17703121065, ben@bensellsatl.com
Office: lokation real estate llc
MLS#:10634717
Source:METROMLS
Price summary
- Price:$539,900
- Price per sq. ft.:$245.41
About this home
Welcome to 1156 Oakland Drive SW, a custom-built gem in the heart of historic Oakland City, where classic Southern character blends seamlessly with a fresh, modern edge. From the moment you walk up to the deep, inviting front porch, you can feel the spirit of the neighborhood-tree-lined streets, friendly neighbors, and a sense of Atlanta history that's hard to replicate. Step inside to find a warm and soulful space filled with thoughtful design details at every turn. The home features 4 bedrooms and 2.5 bathrooms, with richly stained hardwood floors flowing throughout and thin shaker-style cabinetry anchoring the kitchen and baths in a timeless aesthetic. Everywhere you look, there's texture and intention-from the artisan Zellige tiles that catch the light in just the right way, to the curated finishes that blend old-world craftsmanship with modern flair. The open-concept main level makes entertaining effortless, connecting the living, dining, and kitchen areas in a way that feels natural and inviting. Oversized windows bathe the home in light, while subtle architectural details nod to the neighborhood's historic roots. Upstairs, spacious bedrooms and a beautifully detailed primary suite create the perfect retreat after a long day exploring the city. Outside, you'll find a huge, level, fenced-in backyard-a rare find in the city-ready for summer cookouts, garden projects, or a night under the stars. Just minutes from the Atlanta BeltLine, Lee + White, and all the energy of West End and Adair Park, this home sits at the intersection of history, design, and lifestyle.
Contact an agent
Home facts
- Year built:2025
- Listing ID #:10634717
- Updated:February 10, 2026 at 04:12 AM
Rooms and interior
- Bedrooms:4
- Total bathrooms:3
- Full bathrooms:2
- Half bathrooms:1
- Living area:2,200 sq. ft.
Heating and cooling
- Cooling:Ceiling Fan(s), Central Air, Electric
- Heating:Central, Electric
Structure and exterior
- Roof:Composition
- Year built:2025
- Building area:2,200 sq. ft.
- Lot area:0.17 Acres
Schools
- High school:Carver
- Middle school:Sylvan Hills
- Elementary school:Finch
Utilities
- Water:Public, Water Available
- Sewer:Public Sewer, Sewer Connected
Finances and disclosures
- Price:$539,900
- Price per sq. ft.:$245.41
- Tax amount:$952 (2025)
New listings near 1156 Oakland Drive
- Coming Soon
 $249,000Coming Soon1 beds 1 baths
$249,000Coming Soon1 beds 1 baths1 Biscayne Drive Nw #309, Atlanta, GA 30309
MLS# 10690314Listed by: Compass - New
 $1,649,000Active6 beds 5 baths3,890 sq. ft.
$1,649,000Active6 beds 5 baths3,890 sq. ft.216 Haralson Lane Ne, Atlanta, GA 30307
MLS# 10690090Listed by: Engel & Völkers Atlanta - Open Sun, 2 to 4pmNew
 $449,500Active3 beds 2 baths1,322 sq. ft.
$449,500Active3 beds 2 baths1,322 sq. ft.2665 Rosemary Street Nw, Atlanta, GA 30318
MLS# 10690091Listed by: Keller Knapp, Inc - New
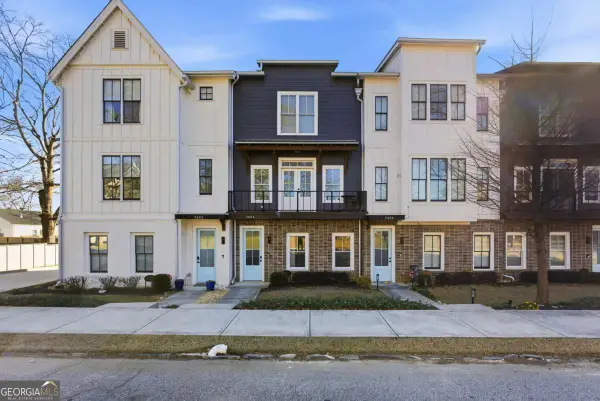 $449,900Active3 beds 4 baths
$449,900Active3 beds 4 baths3484 Orchard Street, Atlanta, GA 30354
MLS# 10684010Listed by: Keller Williams Rlty Atl. Part - Open Sun, 1 to 3pmNew
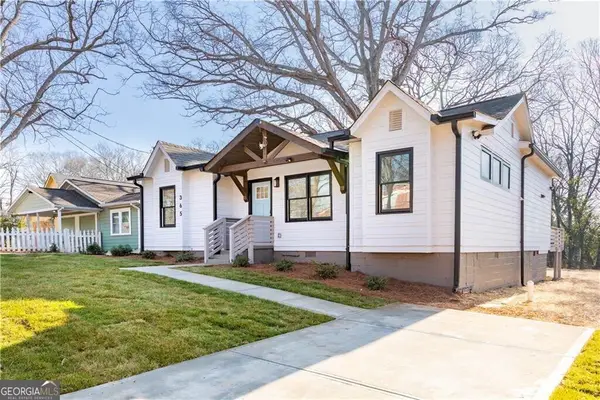 $349,000Active3 beds 3 baths1,395 sq. ft.
$349,000Active3 beds 3 baths1,395 sq. ft.365 S Bend Avenue Se, Atlanta, GA 30315
MLS# 10689829Listed by: Engel & Völkers Atlanta - New
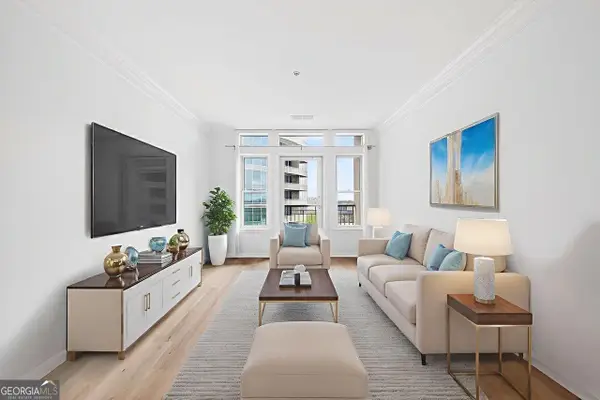 $275,000Active1 beds 1 baths793 sq. ft.
$275,000Active1 beds 1 baths793 sq. ft.3334 Peachtree Road Ne #905, Atlanta, GA 30326
MLS# 10689832Listed by: Berkshire Hathaway HomeServices Georgia Properties - Coming Soon
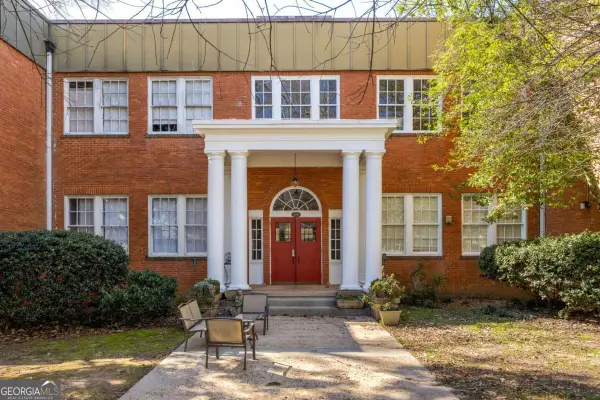 $425,000Coming Soon2 beds 1 baths
$425,000Coming Soon2 beds 1 baths138 Kirkwood Road Ne #14, Atlanta, GA 30317
MLS# 10689807Listed by: Keller Williams Realty - Coming Soon
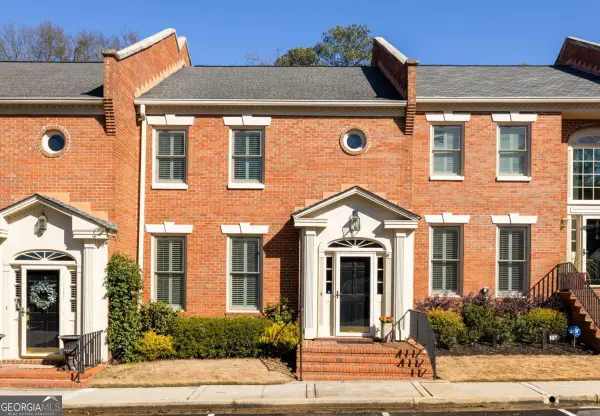 $800,000Coming Soon3 beds 4 baths
$800,000Coming Soon3 beds 4 baths204 Ansley Villa Drive Ne, Atlanta, GA 30324
MLS# 10689812Listed by: Keller Williams Realty - New
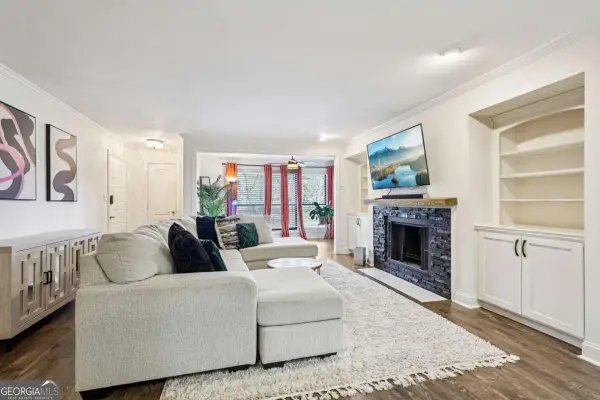 $200,000Active1 beds 1 baths998 sq. ft.
$200,000Active1 beds 1 baths998 sq. ft.1419 Summit North Drive Ne, Atlanta, GA 30324
MLS# 10689790Listed by: RE/MAX Town & Country - New
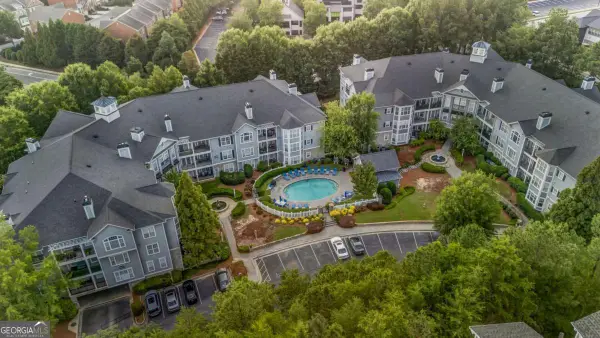 $320,000Active3 beds 2 baths
$320,000Active3 beds 2 baths4100 Paces Walk Se #2304, Atlanta, GA 30339
MLS# 10689793Listed by: Keller Williams Realty

