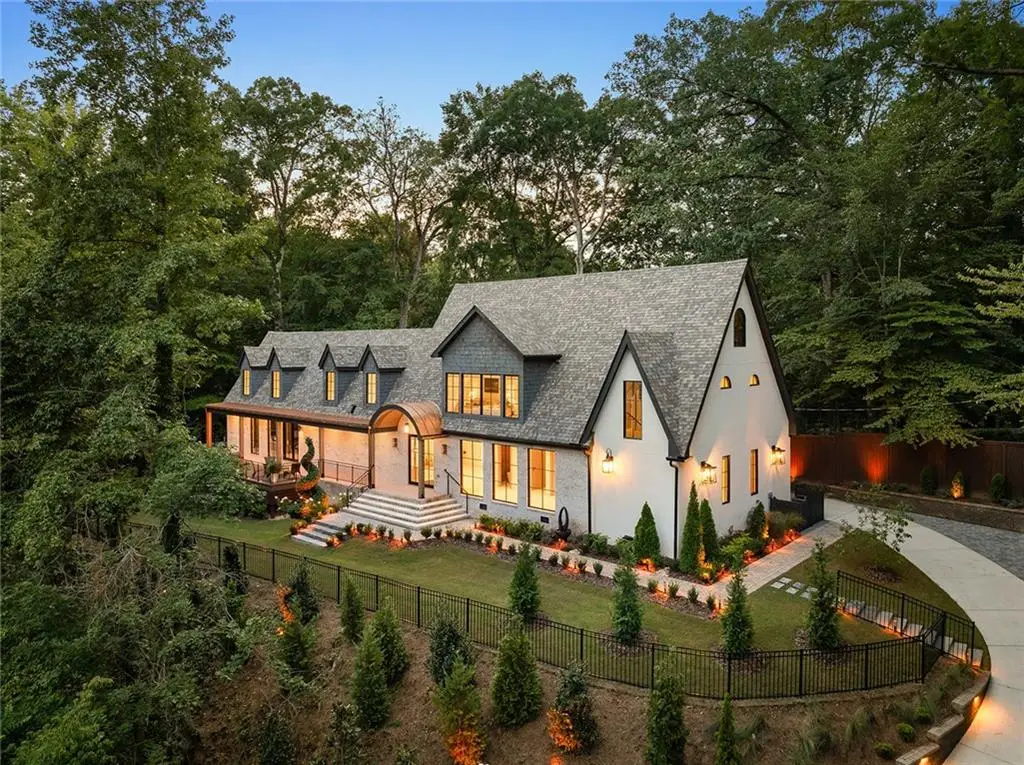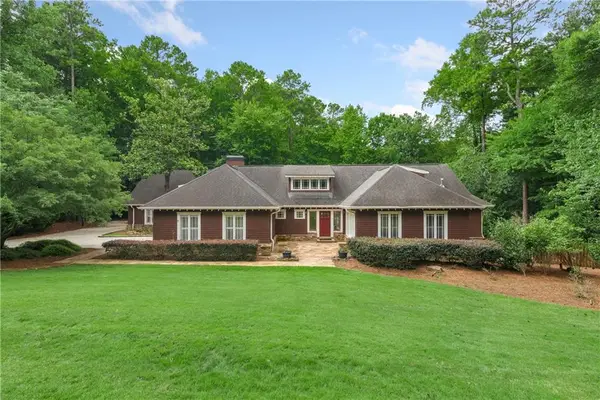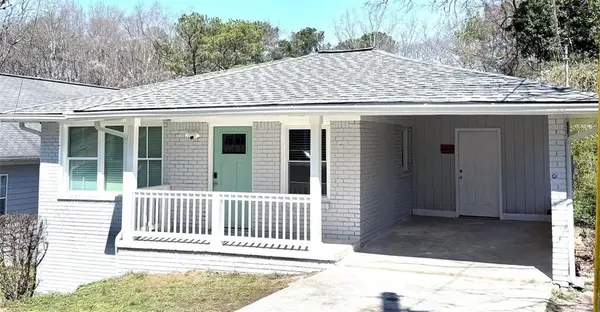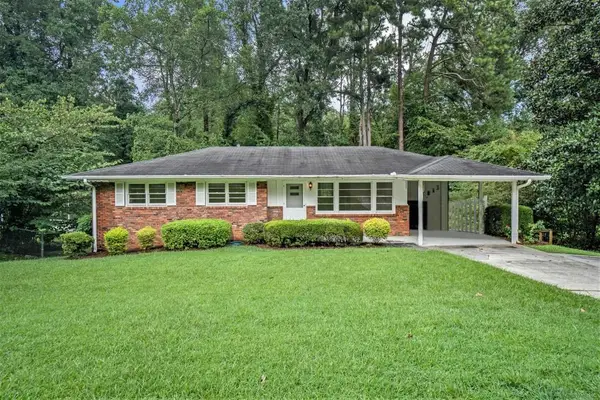1168 Clifton Road Ne, Atlanta, GA 30307
Local realty services provided by:ERA Towne Square Realty, Inc.



1168 Clifton Road Ne,Atlanta, GA 30307
$2,789,000
- 4 Beds
- 5 Baths
- - sq. ft.
- Single family
- Active
Upcoming open houses
- Sun, Aug 1701:00 pm - 04:00 pm
- Tue, Aug 1912:00 pm - 03:00 pm
Listed by:cameron gonzalez
Office:compass
MLS#:7629896
Source:FIRSTMLS
Price summary
- Price:$2,789,000
About this home
Located in the heart of Historic Druid Hills, this exceptional residence is the result of a four-year, down-to-the-studs renovation. Every detail, from the structural systems to the interior finishes, has been meticulously curated to create a home that is both timeless and distinctive. Warmly welcoming you home, the entry boasts travertine stone steps, cedar accents, a beautifully crafted cypress-paneled overhang, and classic gas lanterns. Inside, limestone flooring extends across the entire main level, including the office and staircases, while 7-foot-wide hallways and glass stair railings enhance the home’s open flow and quiet grandeur.
The main living area is framed by impressive 20-foot ceilings and transitions effortlessly into the adjoining kitchen and dining spaces—an elegant blend of style and function. At the center, a translucent, LED-lit Brown Bahia Quartzite island and matching backsplash anchor the kitchen, complemented by a sculptural stucco range hood, high-end Dacor appliances, a seamless Tulip gas cooktop, and a wine fridge. Sleek cabinetry imported from Spain with German hardware houses dual dishwashers, while a 60-inch smart refrigerator with interior cameras adds everyday convenience. Natural light fills the living room through expansive windows, drawing attention to a gas fireplace wrapped in Green Pearl Quartzite and matte Venetian plaster, alongside a custom-built wet bar with LED lighting. Nearby, the powder bathroom offers its own moment of elegance with a translucent, LED-lit Maverick Quartzite vanity and Venetian plaster walls. A dedicated office space, featuring Venetian plaster walls, opens to a private balcony. Throughout the home, smart switches and lighting systems enhance convenience, complemented by both main-level and upper-level laundry rooms. European hidden-hinge doors subtly elevate each transition from room to room.
The primary suite offers a luxurious retreat with a custom-built dresser and custom-built coffee bar featuring a built-in beverage fridge, and a comfortable seating area facing the spacious custom walk-in closet. The primary bathroom is appointed with a large floating vanity topped with Taj Mahal quartzite countertops, Venetian plaster walls, and a shower finished with porcelain floors and walls, Arch marble accents, and Taj Mahal ledges. It also includes a smart toilet with bidet and heated floors for added comfort. All four bedrooms feature ensuite bathrooms and custom walk-in closets, with each bathroom consistently showcasing the stunning Taj Mahal countertops with seamlessly integrated sinks finished in the same stone. The lower level leading to the garage includes two hidden storage rooms and a mudroom with cedar-paneled walls. The garage boasts porcelain tile flooring, integrated LED lighting, and glass garage doors. The exterior façade combines new brickwork, stucco, and brick retaining walls, accented by a copper metal roof and stained cypress decking. An expansive wrap-around balcony, nearly 70 feet long, features durable synthetic flooring and provides ample space for outdoor living and entertaining. The professionally landscaped grounds showcase over 100 evergreen trees, a striking 12-foot juniper spiral, and custom lighting that enhances the ambiance after sunset. Every inch of the home was reimagined to offer architectural harmony, lasting quality, and thoughtful design. Offering a rare combination of historic character and detailing, this home is ready for its next chapter.
Contact an agent
Home facts
- Year built:1951
- Listing Id #:7629896
- Updated:August 13, 2025 at 02:48 PM
Rooms and interior
- Bedrooms:4
- Total bathrooms:5
- Full bathrooms:4
- Half bathrooms:1
Heating and cooling
- Cooling:Central Air, Zoned
- Heating:Central, Zoned
Structure and exterior
- Roof:Copper, Shingle
- Year built:1951
- Lot area:0.6 Acres
Schools
- High school:Druid Hills
- Middle school:Druid Hills
- Elementary school:Fernbank
Utilities
- Water:Public, Water Available
- Sewer:Public Sewer, Sewer Available
Finances and disclosures
- Price:$2,789,000
- Tax amount:$18,703 (2024)
New listings near 1168 Clifton Road Ne
- New
 $210,000Active3 beds 3 baths1,304 sq. ft.
$210,000Active3 beds 3 baths1,304 sq. ft.1969 Banks Way, Atlanta, GA 30349
MLS# 10584726Listed by: Today's Realty, Inc. - New
 $295,000Active2 beds 2 baths1,392 sq. ft.
$295,000Active2 beds 2 baths1,392 sq. ft.1468 Briarwood Road Ne #1304, Atlanta, GA 30319
MLS# 7629076Listed by: JAMES BENJAMIN COMPANY - New
 $1,950,000Active7 beds 7 baths6,349 sq. ft.
$1,950,000Active7 beds 7 baths6,349 sq. ft.1490 Chevron Drive, Atlanta, GA 30350
MLS# 7632348Listed by: KELLER WILLIAMS REALTY ATL PERIMETER - New
 $282,000Active3 beds 3 baths1,052 sq. ft.
$282,000Active3 beds 3 baths1,052 sq. ft.2405 Cross Street Nw, Atlanta, GA 30318
MLS# 7632726Listed by: LOKATION REAL ESTATE, LLC - New
 $419,000Active4 beds 3 baths2,776 sq. ft.
$419,000Active4 beds 3 baths2,776 sq. ft.3073 Henderson Mill Road, Atlanta, GA 30341
MLS# 7632983Listed by: HOLLEY REALTY TEAM - New
 $600,000Active0.26 Acres
$600,000Active0.26 Acres1136 Morley Avenue Se, Atlanta, GA 30312
MLS# 7632862Listed by: THE REZERVE, LLC - New
 $490,000Active2 beds 3 baths1,570 sq. ft.
$490,000Active2 beds 3 baths1,570 sq. ft.1262 Wright Lane Se, Atlanta, GA 30316
MLS# 10584663Listed by: Keller Williams Realty - New
 $490,000Active2 beds 3 baths1,570 sq. ft.
$490,000Active2 beds 3 baths1,570 sq. ft.1262 Wright Lane Se, Atlanta, GA 30316
MLS# 7626567Listed by: KELLER WILLIAMS REALTY PEACHTREE RD. - New
 $247,500Active3 beds 2 baths1,248 sq. ft.
$247,500Active3 beds 2 baths1,248 sq. ft.37 Johnson Road Nw, Atlanta, GA 30318
MLS# 7632926Listed by: GEORGIA PROPERTIES CONSULTANTS OF ATLANTA, LLC - New
 $249,900Active3 beds 3 baths2,239 sq. ft.
$249,900Active3 beds 3 baths2,239 sq. ft.210 Promenade Way Sw, Atlanta, GA 30331
MLS# 7632939Listed by: SOUTHERN CLASSIC REALTORS
