118 Waverly Way, Atlanta, GA 30307
Local realty services provided by:ERA Sunrise Realty

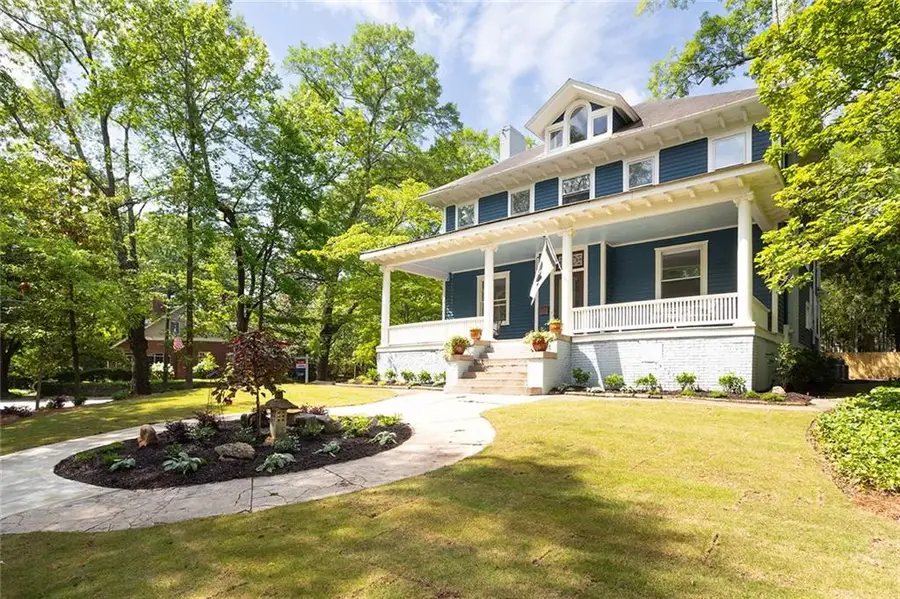
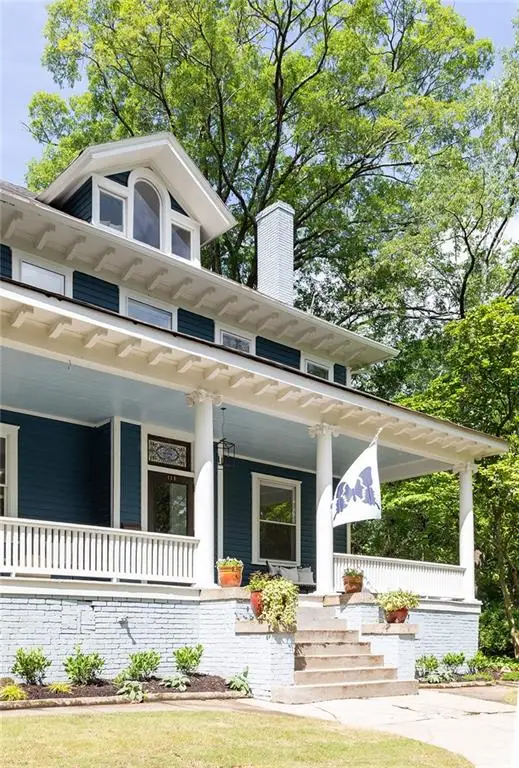
118 Waverly Way,Atlanta, GA 30307
$1,499,000
- 5 Beds
- 5 Baths
- 5,800 sq. ft.
- Single family
- Active
Listed by:chad polazzo
Office:re/max metro atlanta cityside
MLS#:7574495
Source:FIRSTMLS
Price summary
- Price:$1,499,000
- Price per sq. ft.:$258.45
About this home
Welcome to 118 Waverly Way - a rare opportunity to own one of only 50 grand-scale early 20th-century homes built in Inman Park - Atlanta’s most architecturally significant neighborhood. The city's first planned suburb, the subdivision of Inman Park was intended to provide its residents with a refined place to live in a park-like setting. This home was constructed in 1909 by Harold Hirsch, legal counsel to the Coca-Cola Company, and was later renovated under supervision from renowned Atlanta architect, Neel Reid. Set perfectly above one of the neighborhood's most prominent corners, the home looks out over the Olmsted designed Springvale Park. Nearly 4/10 of an acre with 100 feet of park frontage, the lot offers forested views and plenty of elbow room from neighbors. A large side yard has plenty of room for a pool and the rear of the home is suitable for addition of an electronic gate and a garage. Mature trees and a freshly installed lawn frame the expansive tongue and groove front porch. Walk through the stained glass adorned vestibule and step into one of the largest living rooms you’ve seen. Soaring ceilings, intricate millwork and original fireplaces greet you right away while the original pocket doors remain tucked away and the home’s hardwood floors are hidden beneath the current flooring, waiting to be re-discovered. In the original section of the main floor, you’ll also find a large parlor, a truly banquet-sized dining room, and a light-filled foyer at the base of the grand open staircase. The rear addition on the main includes a large kitchen, butler’s pantry, walk-in pantry, laundry area, guest bath, utility/mud room area, and a sunroom or private in-law suite with its own exterior entrance. On the 2nd level, two grand bedrooms overlook the park and share a bath. An owner's suite with walk-through closet, ensuite bath, and sunroom awaits a fresh renovation to combine the ample spaces into a grand suite. A lofted area is suitable for kids or conversion into a laundry room. The open oaken staircase takes you to the upper level and a huge, light-filled rec/family room with vaulted ceilings, skylights, wet bar, and large bedroom and spa bathroom complete with a steam shower and jetted soaking tub. This home and its location and setting are truly special and just steps from the Atlanta Eastside BeltLine Trail, Krog Street Market, Springvale Park, Freedom Park, and Inman Park Village. Put on your designer hat and come see the possibilities of how you can make this landmark home your own!
Contact an agent
Home facts
- Year built:1909
- Listing Id #:7574495
- Updated:August 08, 2025 at 08:37 PM
Rooms and interior
- Bedrooms:5
- Total bathrooms:5
- Full bathrooms:5
- Living area:5,800 sq. ft.
Heating and cooling
- Cooling:Ceiling Fan(s), Central Air, Zoned
- Heating:Central, Forced Air, Natural Gas
Structure and exterior
- Roof:Composition
- Year built:1909
- Building area:5,800 sq. ft.
- Lot area:0.38 Acres
Schools
- High school:Midtown
- Middle school:David T Howard
- Elementary school:Mary Lin
Utilities
- Water:Public, Water Available
- Sewer:Public Sewer, Sewer Available
Finances and disclosures
- Price:$1,499,000
- Price per sq. ft.:$258.45
- Tax amount:$16,009 (2024)
New listings near 118 Waverly Way
 $325,000Active3 beds 4 baths1,952 sq. ft.
$325,000Active3 beds 4 baths1,952 sq. ft.372 Mulberry Row, Atlanta, GA 30354
MLS# 10484430Listed by: Trend Atlanta Realty, Inc.- New
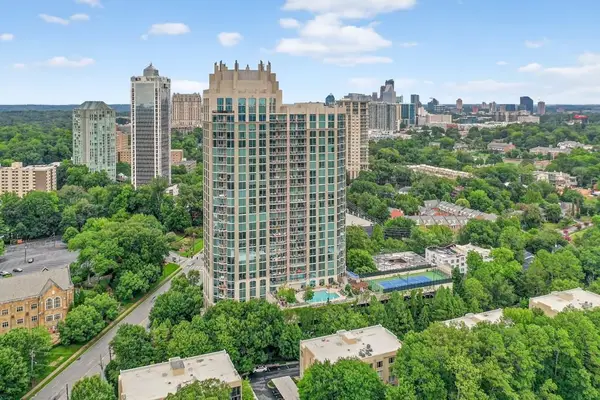 $815,000Active2 beds 3 baths1,680 sq. ft.
$815,000Active2 beds 3 baths1,680 sq. ft.2795 Peachtree Road Ne #1801, Atlanta, GA 30305
MLS# 7627526Listed by: KELLER WILLIAMS REALTY ATL NORTH - New
 $1,040,000Active2 beds 2 baths1,659 sq. ft.
$1,040,000Active2 beds 2 baths1,659 sq. ft.3630 Peachtree Road Ne #2005, Atlanta, GA 30326
MLS# 7631748Listed by: ATLANTA FINE HOMES SOTHEBY'S INTERNATIONAL - Open Sun, 1 to 3pmNew
 $895,000Active4 beds 3 baths2,275 sq. ft.
$895,000Active4 beds 3 baths2,275 sq. ft.307 Josephine Street Ne, Atlanta, GA 30307
MLS# 7632610Listed by: COMPASS - Coming Soon
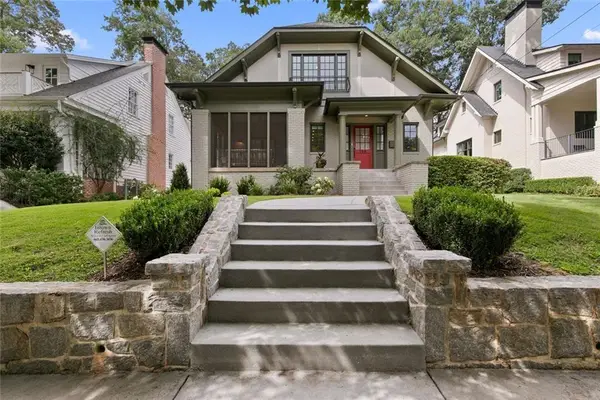 $1,875,000Coming Soon4 beds 3 baths
$1,875,000Coming Soon4 beds 3 baths558 Park Drive Ne, Atlanta, GA 30306
MLS# 7632628Listed by: HARRY NORMAN REALTORS - New
 $1,495,000Active5 beds 5 baths3,610 sq. ft.
$1,495,000Active5 beds 5 baths3,610 sq. ft.4065 Peachtree Dunwoody Road, Atlanta, GA 30342
MLS# 7632629Listed by: ANSLEY REAL ESTATE | CHRISTIE'S INTERNATIONAL REAL ESTATE - New
 $194,000Active3 beds 3 baths1,368 sq. ft.
$194,000Active3 beds 3 baths1,368 sq. ft.2137 2137 Chadwick Rd, Atlanta, GA 30331
MLS# 7632642Listed by: KELLER WILLIAMS REALTY ATL PARTNERS - New
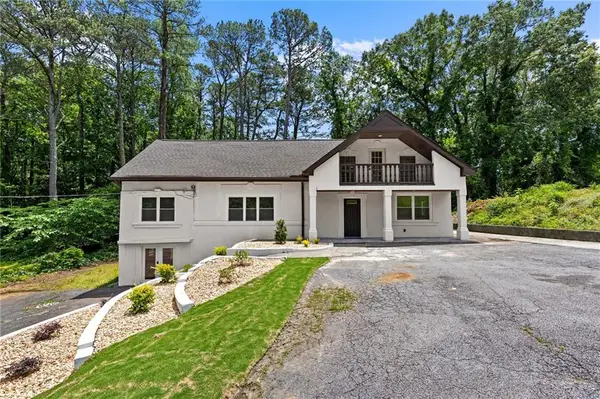 $675,000Active-- beds -- baths
$675,000Active-- beds -- baths1887 Shalimar Drive, Atlanta, GA 30345
MLS# 7632646Listed by: EXP REALTY, LLC.  $549,900Pending5 beds 2 baths1,870 sq. ft.
$549,900Pending5 beds 2 baths1,870 sq. ft.266 Colewood Way, Atlanta, GA 30328
MLS# 7632649Listed by: REAL ESTATE GURUS REALTY, INC.- New
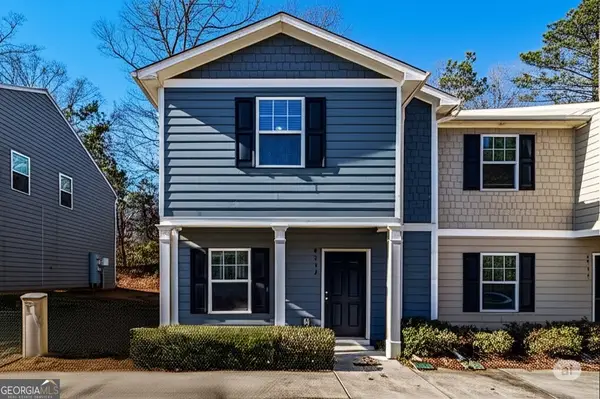 $194,000Active3 beds 3 baths1,368 sq. ft.
$194,000Active3 beds 3 baths1,368 sq. ft.2137 Chadwick Road Sw, Atlanta, GA 30031
MLS# 10584319Listed by: Keller Williams Rlty Atl. Part
