1195 Milton Terrace #5204, Atlanta, GA 30315
Local realty services provided by:ERA Towne Square Realty, Inc.
1195 Milton Terrace #5204,Atlanta, GA 30315
$254,900
- 1 Beds
- 2 Baths
- - sq. ft.
- Condominium
- Active
Listed by: monica glover, travis grayson
Office: the firm realty group
MLS#:7638150
Source:FIRSTMLS
Price summary
- Price:$254,900
About this home
Welcome to Your Urban Retreat in HillStreet Lofts! Nestled in a highly sought-after gated community within the vibrant Chosewood Park neighborhood, this contemporary loft-style condo offers the perfect blend of modern living and tranquility. Ideally located just minutes from Hartsfield-Jackson Airport, downtown Atlanta, Grant Park, and steps from the Southeast BeltLine trail, this home provides unparalleled convenience and lifestyle. This stylish 1-bedroom, 2-bathroom condo features an adaptable extra room that can serve as a second bedroom or a versatile home office. The flat unit boasts updated flooring, contemporary light fixtures, and a spacious master bathroom with a tub/shower combo. One of the rare units offering two parking spaces, this home truly has it all. The modern kitchen showcases granite countertops, oversized cabinetry, a breakfast bar, and all appliances-including a stackable washer and dryer-making daily living effortless. Enjoy community amenities such as a fitness center, sparkling pool, grill area, and dog park-perfect for relaxation and social gatherings. Located near entertainment hubs and popular eateries at The Beacon, Summerhill, and around GSU Stadium, this residence combines convenience, comfort, and style. Don't miss your chance to make this exceptional condo your new address!
Contact an agent
Home facts
- Year built:2006
- Listing ID #:7638150
- Updated:November 12, 2025 at 02:25 PM
Rooms and interior
- Bedrooms:1
- Total bathrooms:2
- Full bathrooms:2
Heating and cooling
- Cooling:Central Air
- Heating:Central
Structure and exterior
- Year built:2006
- Lot area:0.03 Acres
Schools
- High school:Benjamin E. Mays
- Middle school:Haynes Bridge
- Elementary school:Benteen
Utilities
- Water:Public
- Sewer:Public Sewer
Finances and disclosures
- Price:$254,900
- Tax amount:$4,751 (2024)
New listings near 1195 Milton Terrace #5204
- New
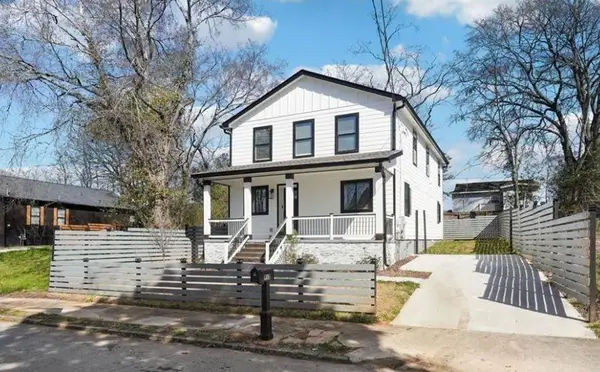 $449,000Active4 beds 3 baths2,496 sq. ft.
$449,000Active4 beds 3 baths2,496 sq. ft.912 Ira Street Sw, Atlanta, GA 30310
MLS# 7677456Listed by: VERIBAS REAL ESTATE, LLC - New
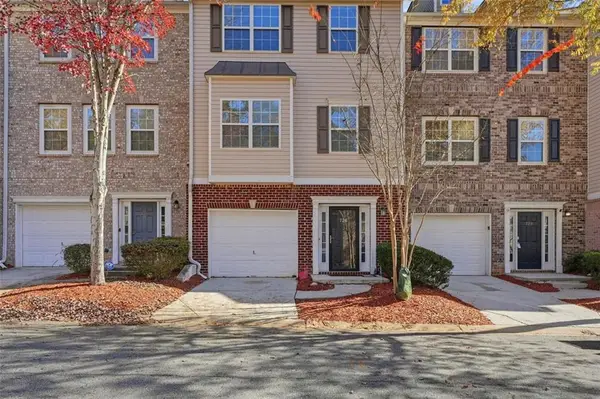 $230,000Active4 beds 4 baths1,496 sq. ft.
$230,000Active4 beds 4 baths1,496 sq. ft.726 Celeste Lane Sw, Atlanta, GA 30331
MLS# 7679949Listed by: EPIQUE REALTY - New
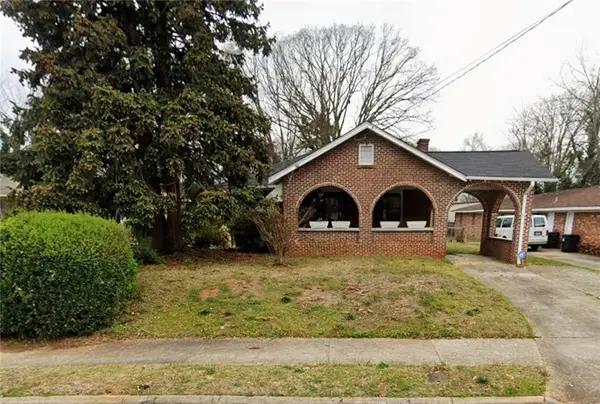 $189,000Active3 beds 1 baths1,450 sq. ft.
$189,000Active3 beds 1 baths1,450 sq. ft.1401 Washington Road, Atlanta, GA 30344
MLS# 7680189Listed by: THE REALTY GROUP - New
 $429,000Active2 beds 3 baths1,850 sq. ft.
$429,000Active2 beds 3 baths1,850 sq. ft.8620 Hope Mews Court, Atlanta, GA 30350
MLS# 7679942Listed by: KELLER WILLIAMS REALTY ATL PARTNERS - New
 $360,000Active4 beds 3 baths2,242 sq. ft.
$360,000Active4 beds 3 baths2,242 sq. ft.2840 Stonewall Lane Sw, Atlanta, GA 30331
MLS# 7680167Listed by: THE REALTY GROUP - New
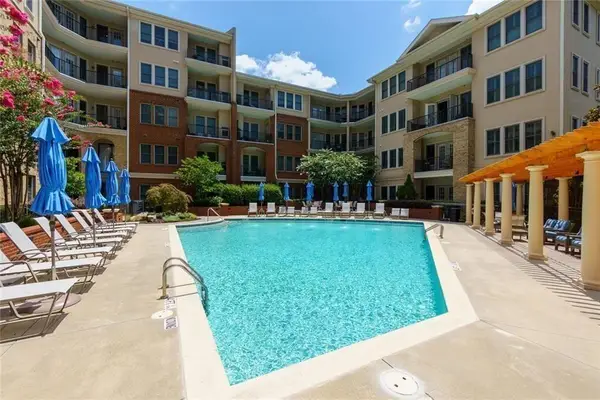 $325,000Active1 beds 1 baths1,021 sq. ft.
$325,000Active1 beds 1 baths1,021 sq. ft.3621 Vinings Slope Se #3311, Atlanta, GA 30339
MLS# 7680182Listed by: HESTER GROUP REALTORS - New
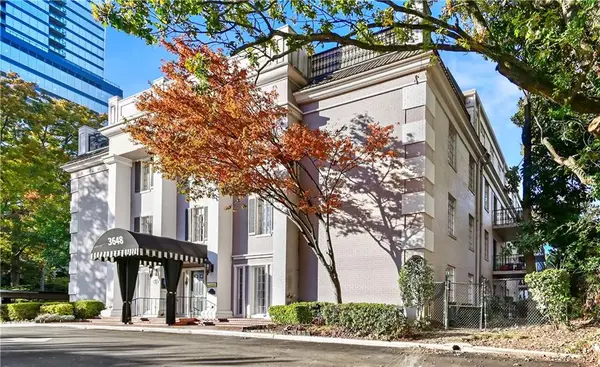 $265,000Active2 beds 2 baths1,250 sq. ft.
$265,000Active2 beds 2 baths1,250 sq. ft.3648 Peachtree Road Ne #1A, Atlanta, GA 30319
MLS# 7679835Listed by: ENGEL & VOLKERS ATLANTA - New
 $130,000Active1 beds 1 baths586 sq. ft.
$130,000Active1 beds 1 baths586 sq. ft.32 Peachtree Street Nw #705, Atlanta, GA 30303
MLS# 7680164Listed by: HOMESMART - New
 $339,999Active4 beds 2 baths1,850 sq. ft.
$339,999Active4 beds 2 baths1,850 sq. ft.1754 Shirley Street Sw, Atlanta, GA 30310
MLS# 7680067Listed by: THE REALTY GROUP - New
 $435,000Active2 beds 2 baths1,230 sq. ft.
$435,000Active2 beds 2 baths1,230 sq. ft.3235 Roswell Road Ne #609, Atlanta, GA 30305
MLS# 7680129Listed by: KELLER KNAPP
