120 Biscayne Drive Nw #A4, Atlanta, GA 30309
Local realty services provided by:ERA Hirsch Real Estate Team
120 Biscayne Drive Nw #A4,Atlanta, GA 30309
$199,900
- 2 Beds
- 2 Baths
- - sq. ft.
- Townhouse
- Sold
Listed by: chuck smith, benjamin mckenzie
Office: keller williams realty
MLS#:10646722
Source:METROMLS
Sorry, we are unable to map this address
Price summary
- Price:$199,900
- Monthly HOA dues:$587
About this home
Discover easy living and all Buckhead has to offer. Enjoy the rare convenience of walking straight into your unit-no lobby doors, long hallways or elevators to navigate - as well as plentiful unassigned parking for you and your guests. This friendly, welll-established community offers a pool, fantastic dog-walking routes and an unbeatable location in the heart of Buckhead near Piedmont Hospital, the Northwest Trail Segment 2 of the BeltLine, Bobby Jones Golf Course, SCAD and shopping, dining and nightlife in every direction! Quick access to I-85 and GA-400 makes getting around the city a breeze. A private outdoor space in the back is a true gem-perfect for morning coffee, evening unwinding or a pup's sunbathing spot. And to make your move even easier, the seller repainted the interior and is also offering a $500 credit toward a new washer and dryer. Effortless living. Prime location. Buckhead convenience at its best.
Contact an agent
Home facts
- Year built:1964
- Listing ID #:10646722
- Updated:January 11, 2026 at 07:45 AM
Rooms and interior
- Bedrooms:2
- Total bathrooms:2
- Full bathrooms:1
- Half bathrooms:1
Heating and cooling
- Cooling:Central Air
- Heating:Forced Air
Structure and exterior
- Roof:Composition
- Year built:1964
Schools
- High school:North Atlanta
- Middle school:Sutton
- Elementary school:Rivers
Utilities
- Water:Public
- Sewer:Public Sewer
Finances and disclosures
- Price:$199,900
- Tax amount:$4,207 (2025)
New listings near 120 Biscayne Drive Nw #A4
- New
 $569,990Active2 beds 3 baths1,744 sq. ft.
$569,990Active2 beds 3 baths1,744 sq. ft.270 17th Street Nw #1804, Atlanta, GA 30363
MLS# 7702147Listed by: CLOSING DEALS, LLC. - New
 $822,500Active4 beds 5 baths2,900 sq. ft.
$822,500Active4 beds 5 baths2,900 sq. ft.1327 Fairmont Avenue Nw, Atlanta, GA 30318
MLS# 7702312Listed by: COMPASS 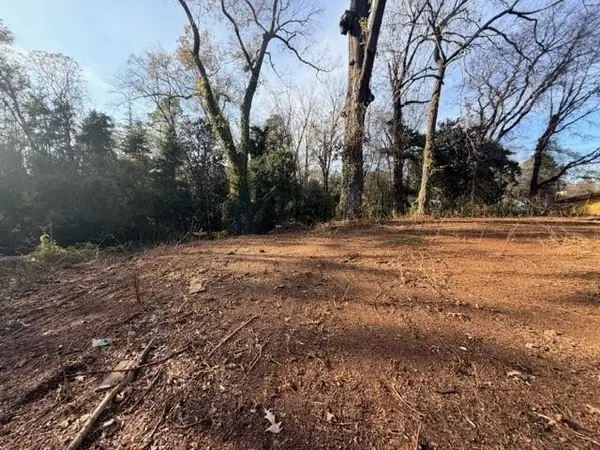 $60,000Active0.5 Acres
$60,000Active0.5 Acres0 Jernigan Drive Se, Atlanta, GA 30315
MLS# 7690854Listed by: KELLER WILLIAMS REALTY ATLANTA PARTNERS- New
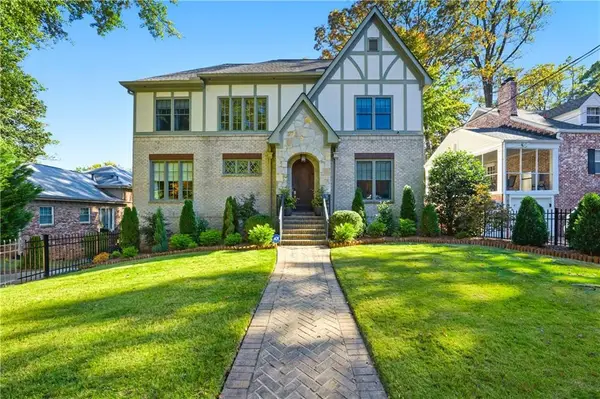 $1,600,000Active5 beds 5 baths4,810 sq. ft.
$1,600,000Active5 beds 5 baths4,810 sq. ft.1295 Cumberland Road Ne, Atlanta, GA 30306
MLS# 7702289Listed by: ACTION INTERNATIONAL REALTY, LLC. - New
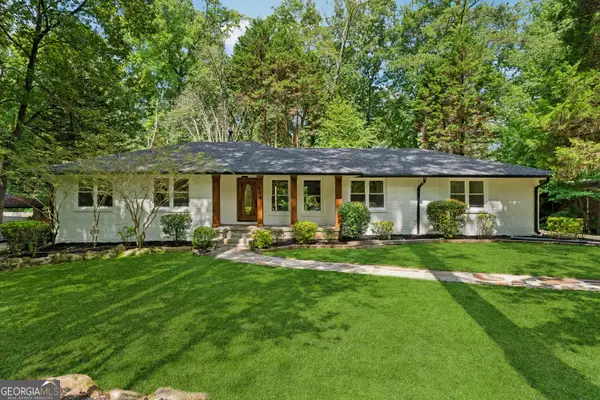 $385,000Active3 beds 2 baths1,948 sq. ft.
$385,000Active3 beds 2 baths1,948 sq. ft.459 Thackeray Place Sw, Atlanta, GA 30311
MLS# 10668910Listed by: LD Realty Group Inc. - Coming Soon
 $349,000Coming Soon3 beds 2 baths
$349,000Coming Soon3 beds 2 baths3109 Janice Circle, Atlanta, GA 30341
MLS# 7702184Listed by: VIRTUAL PROPERTIES REALTY. BIZ - New
 $340,000Active3 beds 3 baths1,968 sq. ft.
$340,000Active3 beds 3 baths1,968 sq. ft.3413 Endurance Court, Atlanta, GA 30349
MLS# 7702210Listed by: ATLANTA FINE HOMES SOTHEBY'S INTERNATIONAL - Coming Soon
 $339,000Coming Soon5 beds 2 baths
$339,000Coming Soon5 beds 2 baths1439 Westboro Sw Dr, Atlanta, GA 30310
MLS# 10669778Listed by: eXp Realty - New
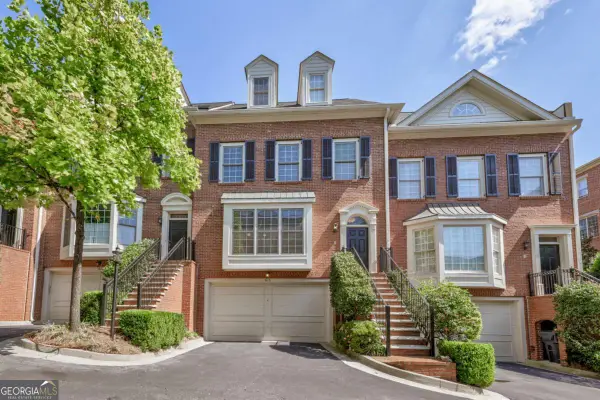 $669,000Active3 beds 4 baths
$669,000Active3 beds 4 baths1735 Peachtree Street Ne #616, Atlanta, GA 30309
MLS# 10669718Listed by: Atlanta Communities - New
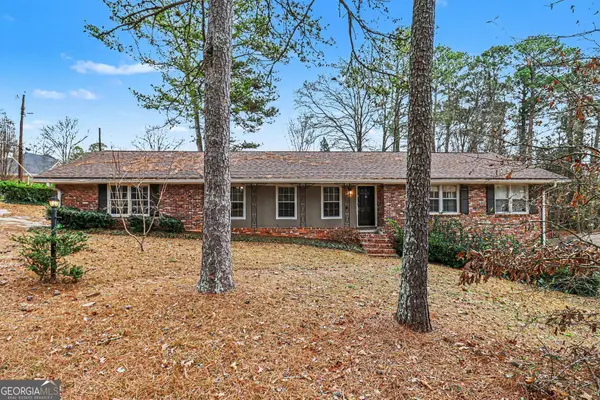 $645,000Active3 beds 2 baths1,577 sq. ft.
$645,000Active3 beds 2 baths1,577 sq. ft.2327 Bry Mar Drive Ne, Atlanta, GA 30345
MLS# 10669736Listed by: Mark Spain Real Estate
