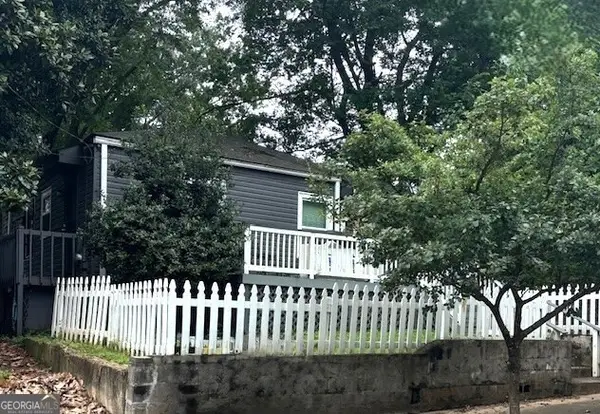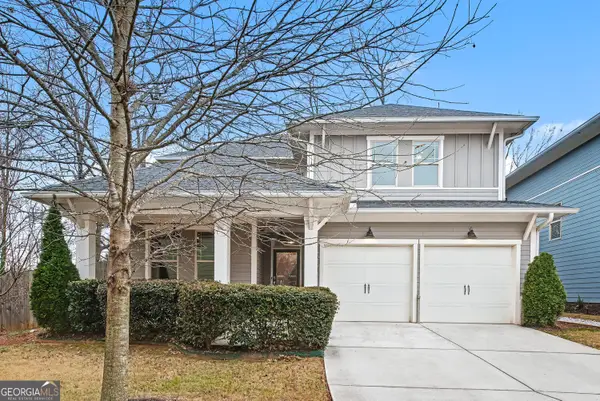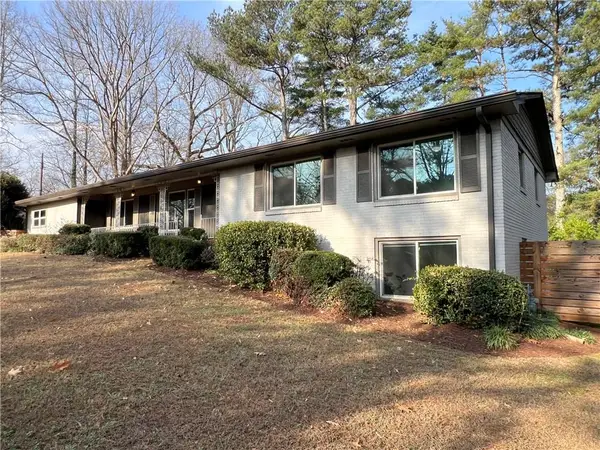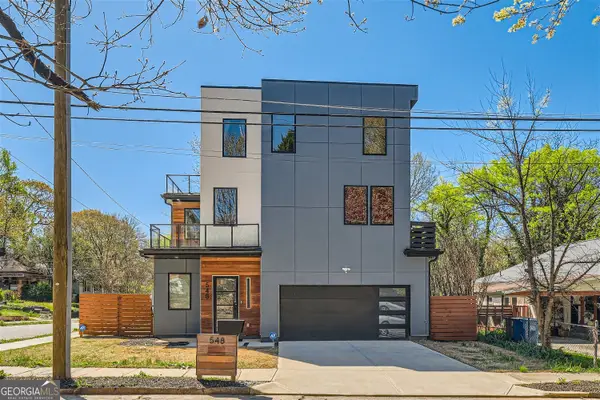120 Osner Drive, Atlanta, GA 30342
Local realty services provided by:ERA Towne Square Realty, Inc.
120 Osner Drive,Atlanta, GA 30342
$1,120,000
- 4 Beds
- 4 Baths
- - sq. ft.
- Single family
- Sold
Listed by: paige byers, carrie faletti678-672-8586
Office: atlanta fine homes sotheby's international
MLS#:7674193
Source:FIRSTMLS
Sorry, we are unable to map this address
Price summary
- Price:$1,120,000
About this home
Tucked quietly along Osner Drive, just moments from Chastain Park, this picture-perfect ranch radiates charm, comfort and thoughtful design. Lovingly maintained and tastefully updated, 120 Osner Drive offers four bedrooms, three full bathrooms and one half bathroom and a versatile, partially finished basement — with approximately 1,350± square feet of finished living space and 850± square feet of unfinished area, ideal for private storage or future customization. From the moment you turn down this charming neighborhood street, the home’s welcoming presence is undeniable. Mature landscaping guides you to the inviting front porch and into the expansive formal living room, where a wall of windows floods the space with natural light. Elegant arched doorways lead you through the home, creating a wonderful flow ideal for entertaining or cozy evenings at home. Warm and functional, the formal living room offers style, flexibility and endless opportunities to customize the space. From designing a quaint entry hall and sitting nook to opening part of the room for a fifth bedroom or flex space or designing the room as-is with your personal touch, while the home has been meticulously updated, it still provides a creative canvas for new owners to make it their own. The main level features three spacious bedrooms, including the serene primary suite, while the lower level includes a private guest suite with its own bathroom, an office/flex space and an additional living area — perfect for guests, hobbies or quiet relaxation. The laundry room and access to the two-car garage are also conveniently located on this level. The chef’s kitchen is a showstopper, featuring high-end appliances, double ovens, expansive marble countertops, soft-close cabinetry and a large island with a built-in wine fridge. Whether you’re hosting a dinner party or a casual meal, this kitchen is designed to impress. Perfect for entertaining, the 2,400± square-foot main level seamlessly connects the kitchen, fireside family room and dining alcove to the private backyard. Venture outside to enjoy two inviting patios, ideal for game days, cookouts or unwinding outdoors. Zoned for High Point Elementary School and conveniently located on the Chastain Park side of Roswell Road, 120 Osner Drive is more than a house — it’s a place to call home.
Contact an agent
Home facts
- Year built:1955
- Listing ID #:7674193
- Updated:December 19, 2025 at 07:18 AM
Rooms and interior
- Bedrooms:4
- Total bathrooms:4
- Full bathrooms:3
- Half bathrooms:1
Heating and cooling
- Cooling:Ceiling Fan(s), Central Air
- Heating:Central, Forced Air
Structure and exterior
- Roof:Composition
- Year built:1955
Schools
- High school:Riverwood International Charter
- Middle school:Ridgeview Charter
- Elementary school:High Point
Utilities
- Water:Public, Water Available
- Sewer:Public Sewer, Sewer Available
Finances and disclosures
- Price:$1,120,000
- Tax amount:$6,102 (2025)
New listings near 120 Osner Drive
- New
 $243,900Active2 beds 2 baths
$243,900Active2 beds 2 baths260 Ormond Street Sw, Atlanta, GA 30315
MLS# 10668668Listed by: Virtual Properties Realty.com - New
 $599,000Active4 beds 3 baths2,542 sq. ft.
$599,000Active4 beds 3 baths2,542 sq. ft.1439 Sugarmill Oaks Avenue, Atlanta, GA 30316
MLS# 10668664Listed by: Smoke Rise Agents - New
 $510,000Active4 beds 4 baths1,605 sq. ft.
$510,000Active4 beds 4 baths1,605 sq. ft.3158 Shabromat Way, Atlanta, GA 30341
MLS# 7701374Listed by: GLOBAL J & R REALTY, LLC. - New
 $627,000Active4 beds 4 baths2,798 sq. ft.
$627,000Active4 beds 4 baths2,798 sq. ft.548 Fletcher Street Sw, Atlanta, GA 30310
MLS# 10668602Listed by: Virtual Properties Realty.com - New
 $519,000Active3 beds 4 baths1,950 sq. ft.
$519,000Active3 beds 4 baths1,950 sq. ft.754 Dunlop Way, Atlanta, GA 30312
MLS# 10668615Listed by: eXp Realty - Coming Soon
 $495,000Coming Soon2 beds 4 baths
$495,000Coming Soon2 beds 4 baths2471 Figaro Drive, Atlanta, GA 30339
MLS# 10668603Listed by: Keller Williams Realty - New
 $385,900Active2 beds 2 baths1,067 sq. ft.
$385,900Active2 beds 2 baths1,067 sq. ft.361 17th Street Nw #1724, Atlanta, GA 30363
MLS# 7699866Listed by: KELLER WILLIAMS ATLANTA CLASSIC - New
 $410,000Active2 beds 2 baths1,015 sq. ft.
$410,000Active2 beds 2 baths1,015 sq. ft.1130 Piedmont Avenue Ne #408, Atlanta, GA 30309
MLS# 7700312Listed by: INTOWN COLLECTIVE - New
 $889,000Active5 beds 5 baths2,245 sq. ft.
$889,000Active5 beds 5 baths2,245 sq. ft.1348 Finley Street, Atlanta, GA 30307
MLS# 7700615Listed by: SKYSTONE ACQUISITIONS - New
 $231,900Active1 beds 1 baths504 sq. ft.
$231,900Active1 beds 1 baths504 sq. ft.259 14th Street Ne #B103, Atlanta, GA 30309
MLS# 10668575Listed by: Bolst, Inc.
