1201 Skylar Lane, Atlanta, GA 30315
Local realty services provided by:ERA Sunrise Realty
1201 Skylar Lane,Atlanta, GA 30315
$399,000
- 2 Beds
- 4 Baths
- 1,280 sq. ft.
- Townhouse
- Active
Listed by: katie peacock
Office: dorsey alston realtors
MLS#:7665250
Source:FIRSTMLS
Price summary
- Price:$399,000
- Price per sq. ft.:$311.72
- Monthly HOA dues:$200
About this home
Just steps from the newest Atlanta BeltLine expansion, this nearly-new, turn-key townhome offers instant equity potential in one of the city’s fastest-growing areas. Skip the wait on new construction—this Stanley Martin Blanche floorplan has already had all the builder kinks worked out. Enjoy open-concept living with an oversized quartz island, stainless steel appliances, and a private deck with city views. Upstairs, each bedroom features an en-suite bath and convenient laundry access, while the lower-level flex space is ideal for a home office, gym, or guest suite. Designer finishes, luxury flooring, and abundant natural light throughout. Exterior and yard care included for low-maintenance living. No rental restrictions. Walk to The Beacon, Grant Park, and more—or reach Downtown and Midtown in minutes.
Contact an agent
Home facts
- Year built:2023
- Listing ID #:7665250
- Updated:December 19, 2025 at 02:27 PM
Rooms and interior
- Bedrooms:2
- Total bathrooms:4
- Full bathrooms:2
- Half bathrooms:2
- Living area:1,280 sq. ft.
Heating and cooling
- Cooling:Central Air
- Heating:Central, Electric
Structure and exterior
- Roof:Composition, Shingle
- Year built:2023
- Building area:1,280 sq. ft.
- Lot area:0.01 Acres
Schools
- High school:Maynard Jackson
- Middle school:Martin L. King Jr.
- Elementary school:Benteen
Utilities
- Water:Public, Water Available
- Sewer:Public Sewer
Finances and disclosures
- Price:$399,000
- Price per sq. ft.:$311.72
- Tax amount:$6,878 (2024)
New listings near 1201 Skylar Lane
- New
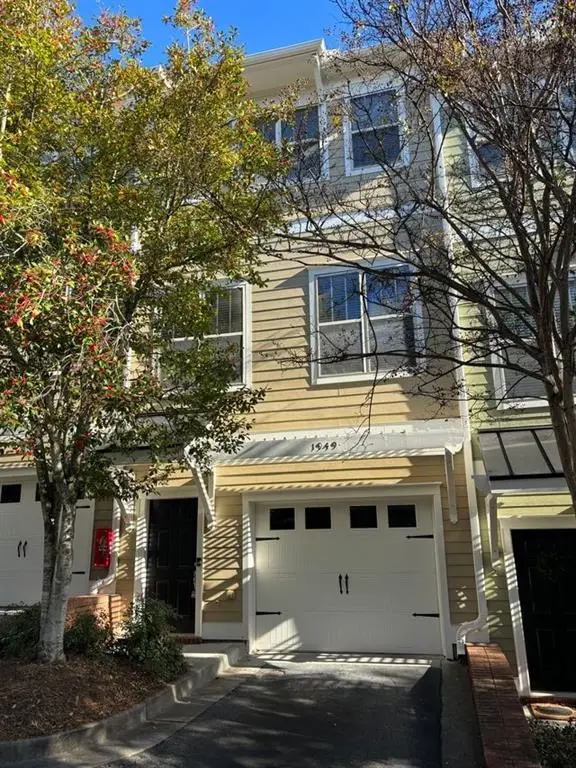 $445,000Active3 beds 4 baths1,822 sq. ft.
$445,000Active3 beds 4 baths1,822 sq. ft.1949 Sterling Oaks Circle Ne #13, Atlanta, GA 30319
MLS# 7694209Listed by: EXCALIBUR HOMES, LLC. - New
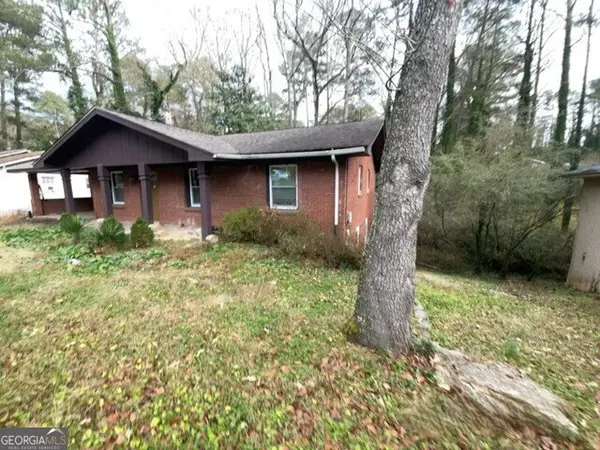 $1Active5 beds 3 baths1,584 sq. ft.
$1Active5 beds 3 baths1,584 sq. ft.2314 Omaha Road Sw, Atlanta, GA 30331
MLS# 10659796Listed by: Lawrence Realty Grp. GA - New
 $499,900Active3 beds 2 baths1,317 sq. ft.
$499,900Active3 beds 2 baths1,317 sq. ft.2523 Tilson Drive Se, Atlanta, GA 30317
MLS# 7693397Listed by: KELLER WILLIAMS REALTY CITYSIDE - New
 $260,000Active2 beds 1 baths1,020 sq. ft.
$260,000Active2 beds 1 baths1,020 sq. ft.311 Peachtree Hills Avenue Ne #6A, Atlanta, GA 30305
MLS# 7690454Listed by: ATLANTA COMMUNITIES - New
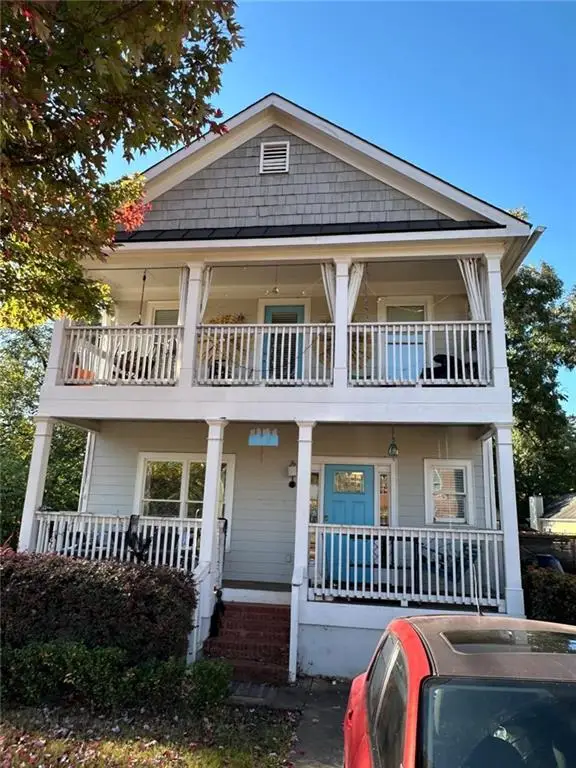 $469,000Active3 beds 3 baths1,812 sq. ft.
$469,000Active3 beds 3 baths1,812 sq. ft.175 Farrington Avenue, Atlanta, GA 30315
MLS# 7694178Listed by: HUMPHRIES & KING REALTY, LLC. - New
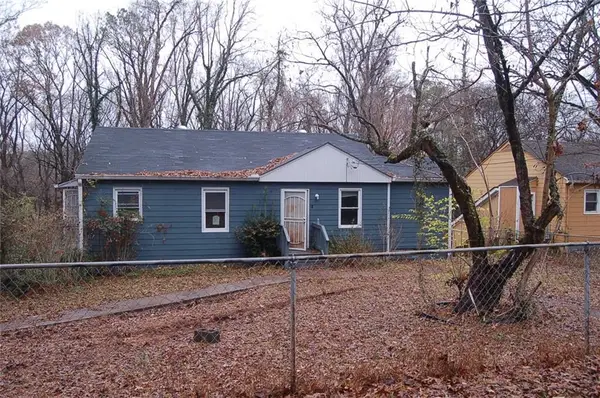 $164,900Active3 beds 2 baths1,000 sq. ft.
$164,900Active3 beds 2 baths1,000 sq. ft.172 Meador Way Se, Atlanta, GA 30315
MLS# 7694186Listed by: GENSTONE LL LLC - New
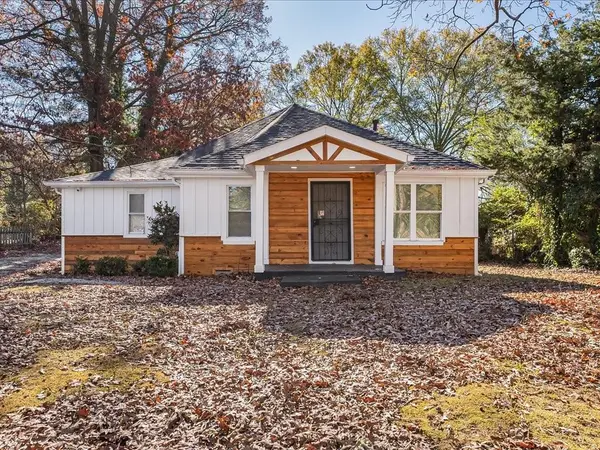 $195,000Active2 beds 2 baths1,042 sq. ft.
$195,000Active2 beds 2 baths1,042 sq. ft.2040 Penelope Street Nw, Atlanta, GA 30314
MLS# 7694162Listed by: BEST LIFE REALTY, LLC - New
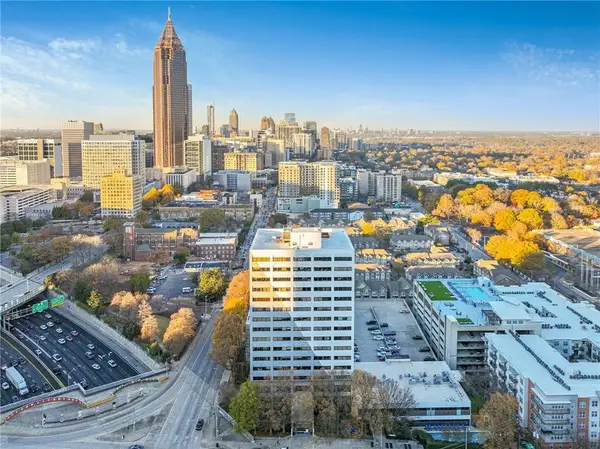 $430,000Active2 beds 2 baths1,934 sq. ft.
$430,000Active2 beds 2 baths1,934 sq. ft.120 Ralph Mcgill Boulevard Ne #1304 & 1305, Atlanta, GA 30308
MLS# 7691307Listed by: CENTURY 21 RESULTS - Coming Soon
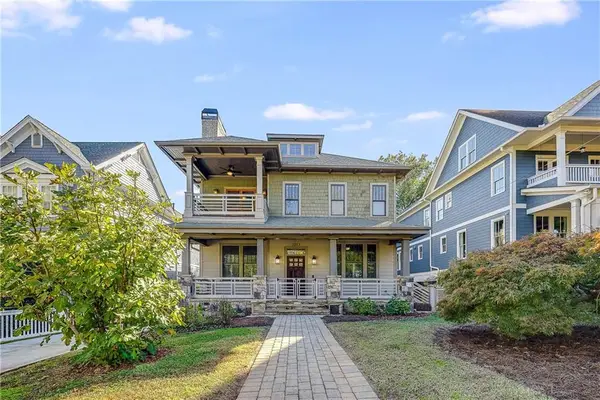 $2,100,000Coming Soon5 beds 4 baths
$2,100,000Coming Soon5 beds 4 baths1213 Druid Place Ne, Atlanta, GA 30307
MLS# 7693854Listed by: HOMESMART - New
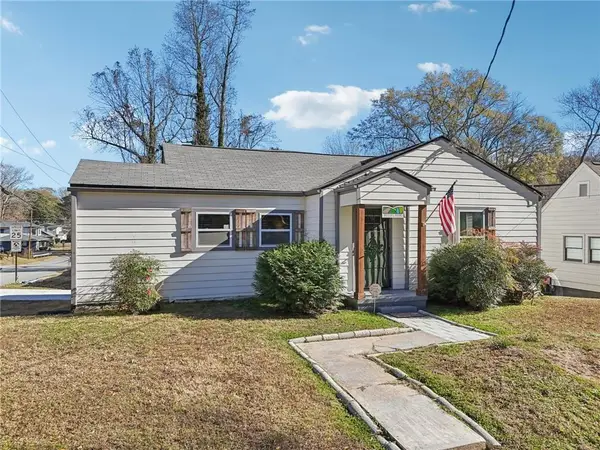 $400,000Active2 beds 2 baths1,482 sq. ft.
$400,000Active2 beds 2 baths1,482 sq. ft.210 Chicamauga Avenue Sw, Atlanta, GA 30314
MLS# 7694106Listed by: CENTURY 21 RESULTS
