1204 Piedmont Avenue Ne #2, Atlanta, GA 30309
Local realty services provided by:ERA Towne Square Realty, Inc.
1204 Piedmont Avenue Ne #2,Atlanta, GA 30309
$1,500,000
- 3 Beds
- 4 Baths
- 2,854 sq. ft.
- Townhouse
- Active
Listed by: allen snow
Office: atlanta fine homes sotheby's international
MLS#:7240300
Source:FIRSTMLS
Price summary
- Price:$1,500,000
- Price per sq. ft.:$525.58
- Monthly HOA dues:$250
About this home
1204 on the Park is a community of three ultra-luxury three-bedroom, three-and-a-half-bath townhomes with four-car garages designed by TaC Studios. Located on the former DAR House property in Ansley Park across from Piedmont Park and Piedmont Driving Club, 1204 incorporates historical elements while introducing modern architecture and design elements to create a timeless yet contemporary environment. Steps from Atlanta Botanical Garden and an abundance of Midtown restaurants and shopping, 1204 on the Park is conveniently and centrally located. Buyers may customize all finishes. New Construction - the list price reflects delivery of the home to sheetrock status. Seller will work with Buyer and Buyer's designer to install the finishes for the home which will be an expense above and beyond the List Price.
Contact an agent
Home facts
- Year built:2023
- Listing ID #:7240300
- Updated:November 16, 2023 at 09:20 PM
Rooms and interior
- Bedrooms:3
- Total bathrooms:4
- Full bathrooms:3
- Half bathrooms:1
- Living area:2,854 sq. ft.
Heating and cooling
- Cooling:Central Air, Zoned
- Heating:Central, Electric, Forced Air, Zoned
Structure and exterior
- Year built:2023
- Building area:2,854 sq. ft.
- Lot area:0.16 Acres
Schools
- High school:Midtown
- Middle school:David T Howard
- Elementary school:Virginia-Highland
Utilities
- Water:Public, Water Available
- Sewer:Public Sewer, Sewer Available
Finances and disclosures
- Price:$1,500,000
- Price per sq. ft.:$525.58
- Tax amount:$4,860 (2020)
New listings near 1204 Piedmont Avenue Ne #2
- New
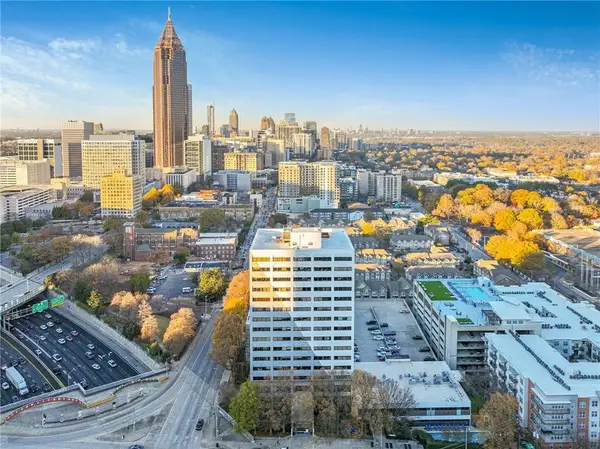 $430,000Active2 beds 2 baths1,934 sq. ft.
$430,000Active2 beds 2 baths1,934 sq. ft.120 Ralph Mcgill Boulevard Ne #1304 & 1305, Atlanta, GA 30308
MLS# 7691307Listed by: CENTURY 21 RESULTS - Coming Soon
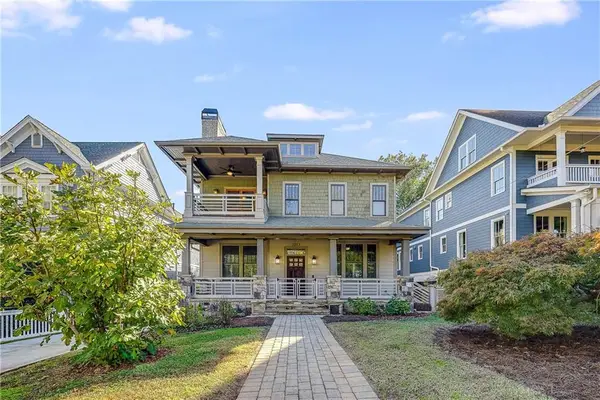 $2,100,000Coming Soon5 beds 4 baths
$2,100,000Coming Soon5 beds 4 baths1213 Druid Place Ne, Atlanta, GA 30307
MLS# 7693854Listed by: HOMESMART - New
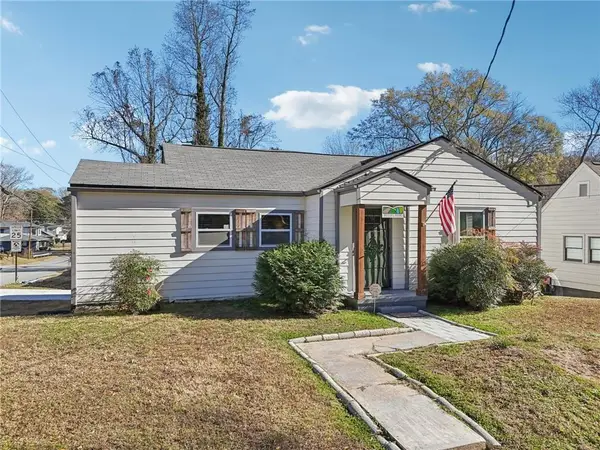 $400,000Active2 beds 2 baths1,482 sq. ft.
$400,000Active2 beds 2 baths1,482 sq. ft.210 Chicamauga Avenue Sw, Atlanta, GA 30314
MLS# 7694106Listed by: CENTURY 21 RESULTS - New
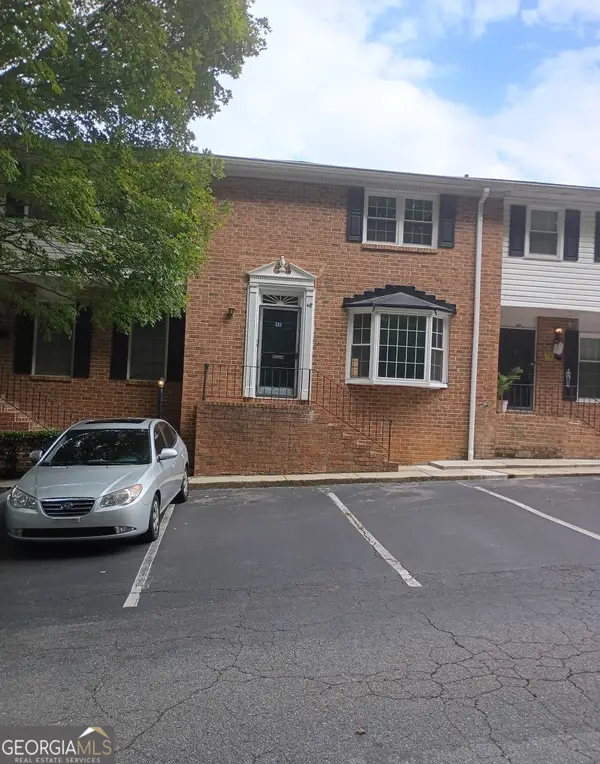 $165,500Active2 beds 2 baths1,287 sq. ft.
$165,500Active2 beds 2 baths1,287 sq. ft.6520 Roswell Road #48, Atlanta, GA 30328
MLS# 10659625Listed by: Lawrence Realty Grp. GA - New
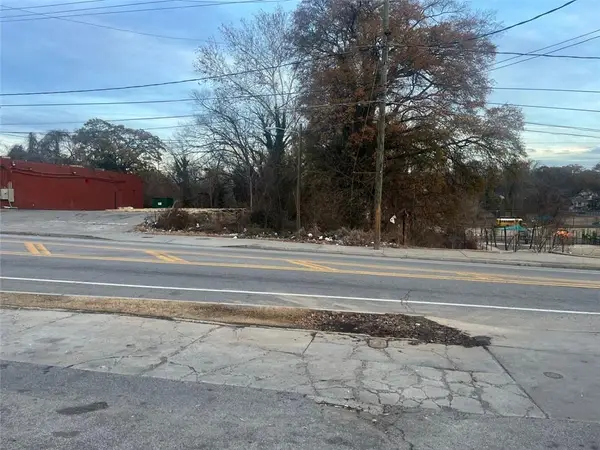 $190,000Active0.22 Acres
$190,000Active0.22 Acres0 Joseph E Boone Boulevard, Atlanta, GA 30314
MLS# 7691072Listed by: COLDWELL BANKER REALTY - New
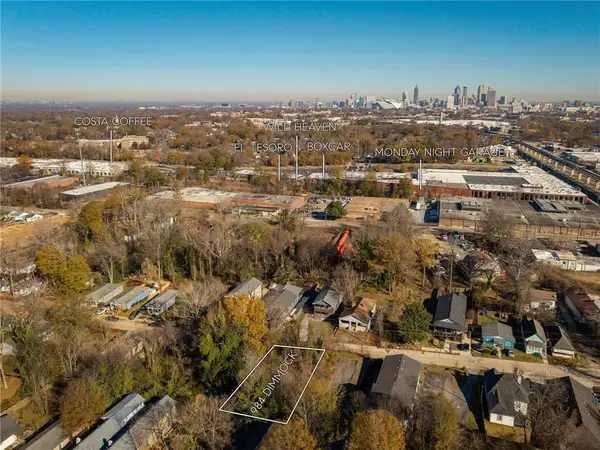 $97,500Active0.24 Acres
$97,500Active0.24 Acres984 Dimmock Street Sw, Atlanta, GA 30310
MLS# 7692165Listed by: COMPASS - New
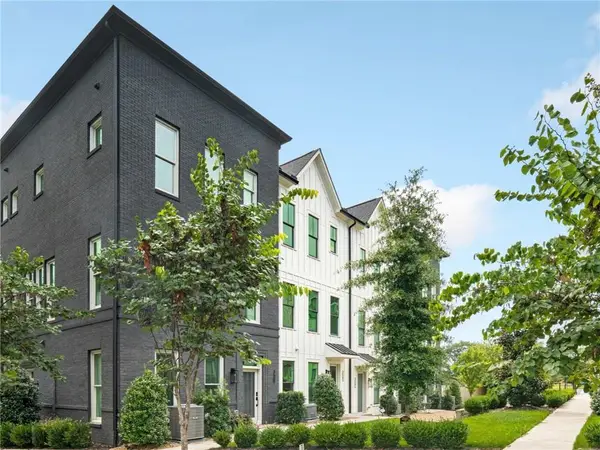 $459,000Active3 beds 4 baths1,868 sq. ft.
$459,000Active3 beds 4 baths1,868 sq. ft.3583 Candler Court, Atlanta, GA 30354
MLS# 7693665Listed by: KELLER WILLIAMS REALTY INTOWN ATL - New
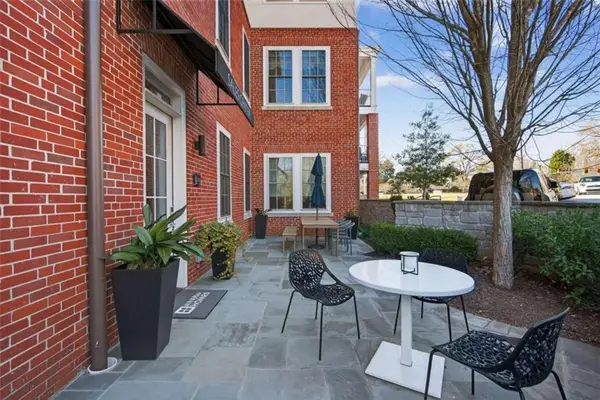 $775,000Active2 beds 3 baths1,706 sq. ft.
$775,000Active2 beds 3 baths1,706 sq. ft.1200 Ponce De Leon Avenue #A8, Atlanta, GA 30306
MLS# 7694089Listed by: KELLER WMS RE ATL MIDTOWN - New
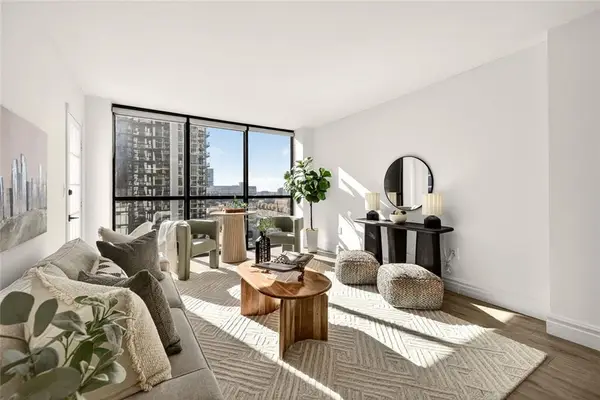 $319,900Active2 beds 2 baths1,028 sq. ft.
$319,900Active2 beds 2 baths1,028 sq. ft.1280 W Peachtree Street Nw #2409, Atlanta, GA 30309
MLS# 7694054Listed by: HARRY NORMAN REALTORS - New
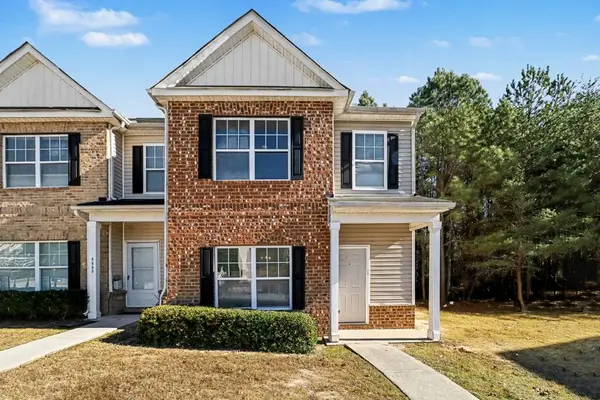 $200,000Active3 beds 3 baths1,584 sq. ft.
$200,000Active3 beds 3 baths1,584 sq. ft.2330 Bigwood Trail, Atlanta, GA 30349
MLS# 7694059Listed by: BOLST, INC.
