1204 Piedmont Avenue Ne #2, Atlanta, GA 30309
Local realty services provided by:ERA Sunrise Realty
1204 Piedmont Avenue Ne #2,Atlanta, GA 30309
$2,150,000
- 3 Beds
- 4 Baths
- 3,141 sq. ft.
- Townhouse
- Active
Listed by: natalie robinson404-933-7057
Office: homesmart
MLS#:7633960
Source:FIRSTMLS
Price summary
- Price:$2,150,000
- Price per sq. ft.:$684.5
About this home
Welcome Home to 1204 Piedmont Avenue NE! A rare, new construction, luxury townhome, offering unparalleled access to Piedmont Park—just 20 steps from your front door. From morning runs along the park’s trails to evening concerts under the stars, you’ll enjoy 189 acres of Atlanta’s premier green space as your personal playground. Experience the pinnacle of luxury living in this professionally designed four-story home. Blending timeless design with modern sophistication, this residence offers a lifestyle unlike any other in one of the city’s most coveted locations. With a private elevator to all four levels, a four-car garage, and the highest level of finishes throughout, every detail has been meticulously curated for the modern homeowner.
On the main level, a light-filled living room is anchored by a striking Roman clay fireplace, framed by expansive windows that capture the vibrancy of Midtown. Entertaining is effortless with a custom wine storage display and dry bar featuring soapstone countertops and a paneled beverage refrigerator. The open dining area flows seamlessly into the chef’s kitchen, which boasts a double waterfall-edge island in Taj Mahal quartzite that will take your breath away. From the custom vent hood, fluted millwork, concealed appliances, oversized culinary workstation sink, integrated countertop charging stations, and abundant storage—this kitchen will exceed your expectations. A balcony off the main level offers an airy retreat, while the magazine-worthy powder room sets the tone for impeccable design.
On the second level, the primary suite feels like a private retreat, echoing the experience of a luxury hotel. The spa-inspired bathroom features a stunning custom vanity spanning the length of the ensuite. Enveloped in Calacatta marble countertops, the oak cabinetry and integrated hardware, with an elongated trough sink creates a sleek and modern look while offering ample space and storage. Wall-mounted faucets, designer pendant lighting, and an integrated LED mirror make getting ready a dream. The oversized walk-in shower showcases elegant fluted tile and top-of-the-line dual shower systems with body sprays. A custom walk-in closet with Taj Mahal quartzite countertops and luxe lighting completes this elegant suite. Also on this level is a spacious secondary bedroom with ample closet space and a beautifully designed ensuite bathroom with a custom vanity and designer tile.
The crown jewel of this home is the top level—a versatile space that serves as the ultimate entertainer’s lounge or as a third bedroom with a private entrance! With its curated finishes, this ensuite bathroom is enveloped in floor-to-ceiling tile and marble flooring, creating a boutique-style retreat that is sure to impress. The expansive rooftop terrace offers breathtaking views of the Atlanta skyline. Designed for hosting, dining, or relaxing, this suite is complemented by a full wet bar with an ice maker, integrated dishwasher, beverage cooler, and custom cabinetry, allowing you to entertain seamlessly without ever leaving the top floor.
Perfectly situated across from Piedmont Park and steps away from Midtown’s premier dining, shopping, and cultural destinations, this townhome has been architecturally curated to balance timeless luxury with modern design. This is more than just a home—it’s a lifestyle. Schedule your private tour today!
Contact an agent
Home facts
- Year built:2023
- Listing ID #:7633960
- Updated:December 19, 2025 at 02:27 PM
Rooms and interior
- Bedrooms:3
- Total bathrooms:4
- Full bathrooms:3
- Half bathrooms:1
- Living area:3,141 sq. ft.
Heating and cooling
- Cooling:Central Air
- Heating:Central
Structure and exterior
- Year built:2023
- Building area:3,141 sq. ft.
- Lot area:0.04 Acres
Schools
- High school:Midtown
- Middle school:David T Howard
- Elementary school:Virginia-Highland
Utilities
- Water:Public, Water Available
- Sewer:Public Sewer, Sewer Available
Finances and disclosures
- Price:$2,150,000
- Price per sq. ft.:$684.5
New listings near 1204 Piedmont Avenue Ne #2
- New
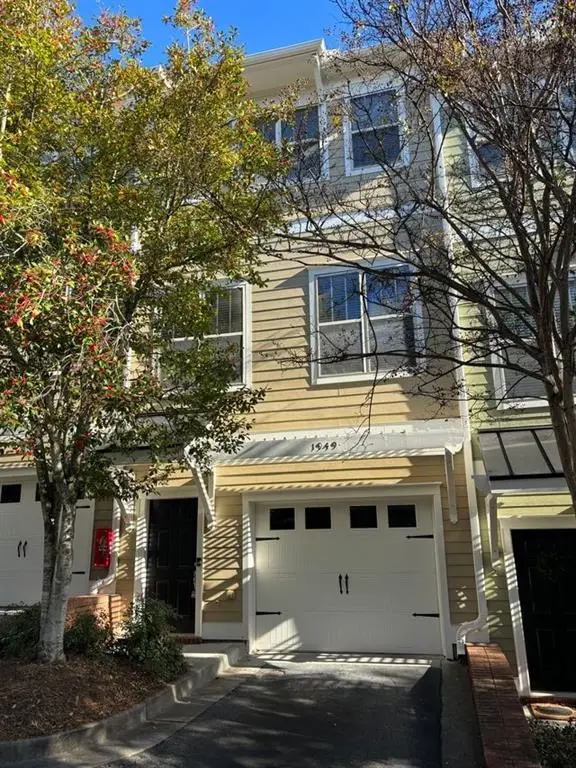 $445,000Active3 beds 4 baths1,822 sq. ft.
$445,000Active3 beds 4 baths1,822 sq. ft.1949 Sterling Oaks Circle Ne #13, Atlanta, GA 30319
MLS# 7694209Listed by: EXCALIBUR HOMES, LLC. - New
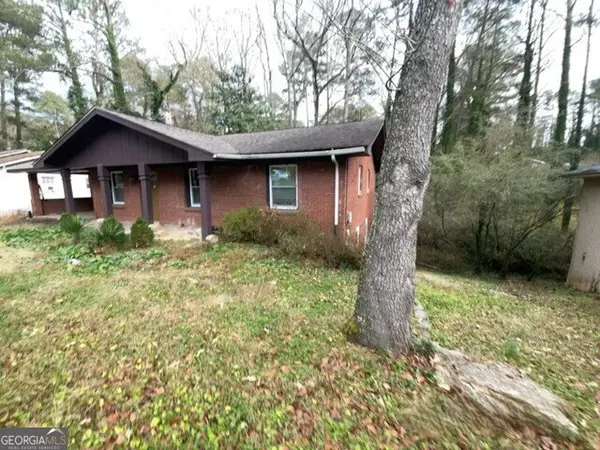 $1Active5 beds 3 baths1,584 sq. ft.
$1Active5 beds 3 baths1,584 sq. ft.2314 Omaha Road Sw, Atlanta, GA 30331
MLS# 10659796Listed by: Lawrence Realty Grp. GA - New
 $499,900Active3 beds 2 baths1,317 sq. ft.
$499,900Active3 beds 2 baths1,317 sq. ft.2523 Tilson Drive Se, Atlanta, GA 30317
MLS# 7693397Listed by: KELLER WILLIAMS REALTY CITYSIDE - New
 $260,000Active2 beds 1 baths1,020 sq. ft.
$260,000Active2 beds 1 baths1,020 sq. ft.311 Peachtree Hills Avenue Ne #6A, Atlanta, GA 30305
MLS# 7690454Listed by: ATLANTA COMMUNITIES - New
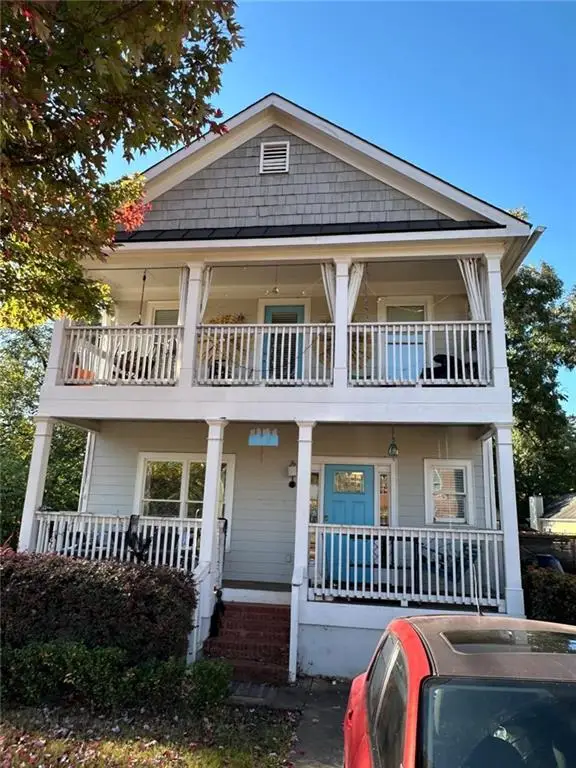 $469,000Active3 beds 3 baths1,812 sq. ft.
$469,000Active3 beds 3 baths1,812 sq. ft.175 Farrington Avenue, Atlanta, GA 30315
MLS# 7694178Listed by: HUMPHRIES & KING REALTY, LLC. - New
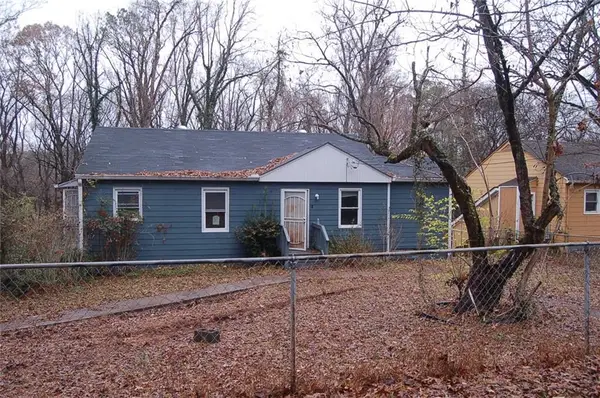 $164,900Active3 beds 2 baths1,000 sq. ft.
$164,900Active3 beds 2 baths1,000 sq. ft.172 Meador Way Se, Atlanta, GA 30315
MLS# 7694186Listed by: GENSTONE LL LLC - New
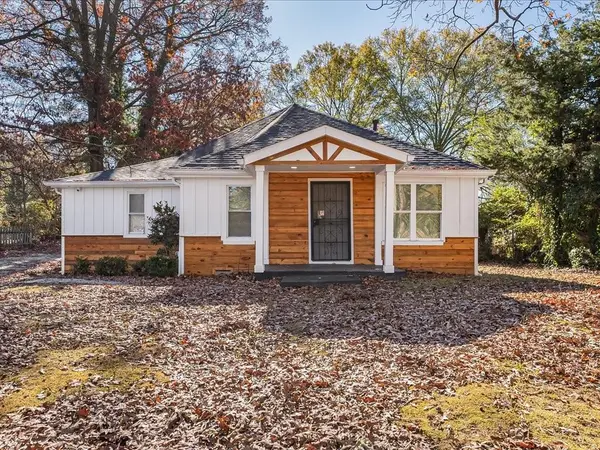 $195,000Active2 beds 2 baths1,042 sq. ft.
$195,000Active2 beds 2 baths1,042 sq. ft.2040 Penelope Street Nw, Atlanta, GA 30314
MLS# 7694162Listed by: BEST LIFE REALTY, LLC - New
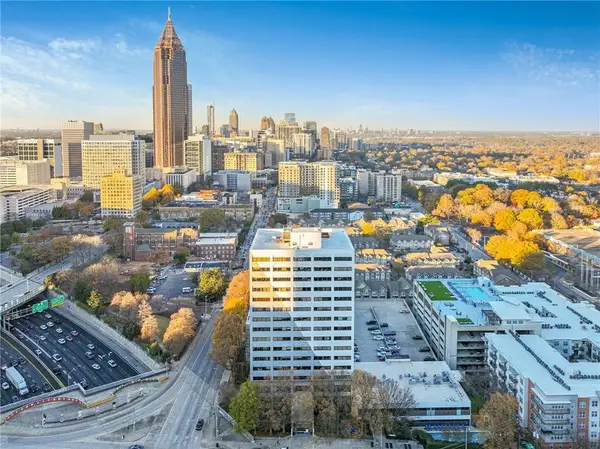 $430,000Active2 beds 2 baths1,934 sq. ft.
$430,000Active2 beds 2 baths1,934 sq. ft.120 Ralph Mcgill Boulevard Ne #1304 & 1305, Atlanta, GA 30308
MLS# 7691307Listed by: CENTURY 21 RESULTS - Coming Soon
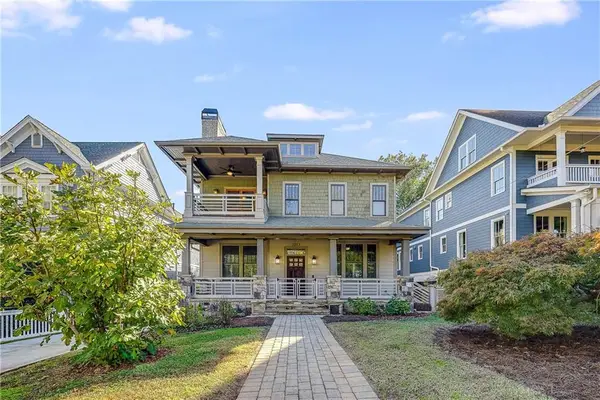 $2,100,000Coming Soon5 beds 4 baths
$2,100,000Coming Soon5 beds 4 baths1213 Druid Place Ne, Atlanta, GA 30307
MLS# 7693854Listed by: HOMESMART - New
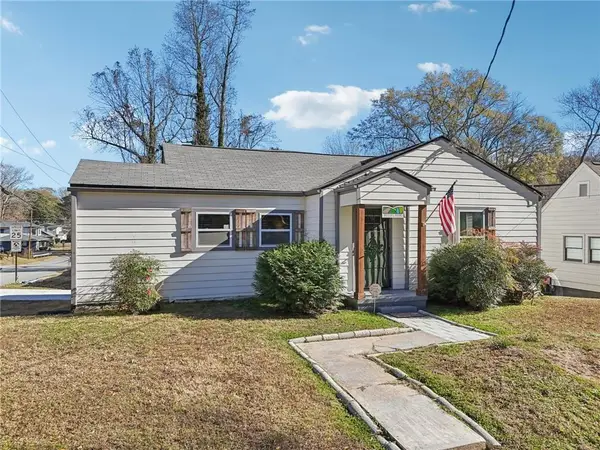 $400,000Active2 beds 2 baths1,482 sq. ft.
$400,000Active2 beds 2 baths1,482 sq. ft.210 Chicamauga Avenue Sw, Atlanta, GA 30314
MLS# 7694106Listed by: CENTURY 21 RESULTS
