1217 Highland Bluff Drive Se, Atlanta, GA 30339
Local realty services provided by:ERA Sunrise Realty
1217 Highland Bluff Drive Se,Atlanta, GA 30339
$250,000
- 2 Beds
- 2 Baths
- 1,224 sq. ft.
- Condominium
- Active
Listed by:kelly and company
Office:keller williams realty atl north
MLS#:7662651
Source:FIRSTMLS
Price summary
- Price:$250,000
- Price per sq. ft.:$204.25
- Monthly HOA dues:$505
About this home
Prime Location — Atlanta address with Cobb County taxes. This one checks every box: Nestled at the edge of the Chattahoochee River National Recreation Area, this condo offers the perfect balance of city convenience and outdoor adventure! Start your morning on the Akers Mill Trail where you can hike, fish, or simply take in the river views. From your front door, you’re walking distance to Truist Park and The Battery for Braves games, concerts, and top-tier dining, with quick and easy access to I-285, I-75, Vinings, Buckhead, and Midtown. Enjoy stepless entry from the garage with elevator access directly to your unit. Inside, a beautifully renovated kitchen makes cooking fun, a gas fireplace creates a warm, inviting atmosphere, and the split bedroom layout provides privacy for you and your guests. The primary suite includes a renovated ensuite bath with an extra long vanity, walk-in shower and big closet, while the versatile second bedroom with its own updated bath is ideal for a home office, media room, or workout space. A spacious deck overlooking the trees adds a peaceful retreat. The condo also features two deeded parking spaces and the community features an updated clubhouse, fitness center, pool, and tennis courts. The gated building offers secure access, beautifully maintained grounds, and a freshly painted exterior, with a strong, proactive HOA board ensuring everything is meticulously cared for. Modern updates, no stairs, a well-maintained community, and unmatched access to outdoor recreation and entertainment make this condo an exceptional place to call home. Schedule your private showing today.
Contact an agent
Home facts
- Year built:1983
- Listing ID #:7662651
- Updated:October 11, 2025 at 07:37 PM
Rooms and interior
- Bedrooms:2
- Total bathrooms:2
- Full bathrooms:2
- Living area:1,224 sq. ft.
Heating and cooling
- Cooling:Ceiling Fan(s), Central Air, Zoned
- Heating:Central, Electric, Zoned
Structure and exterior
- Year built:1983
- Building area:1,224 sq. ft.
Schools
- High school:Wheeler
- Middle school:East Cobb
- Elementary school:Brumby
Utilities
- Water:Public, Water Available
- Sewer:Public Sewer, Sewer Available
Finances and disclosures
- Price:$250,000
- Price per sq. ft.:$204.25
- Tax amount:$3,036 (2025)
New listings near 1217 Highland Bluff Drive Se
- Coming Soon
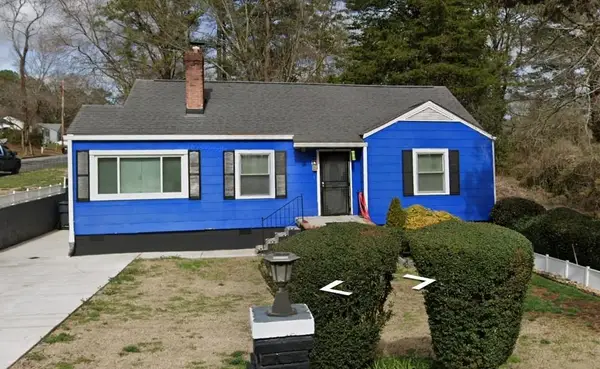 $265,000Coming Soon3 beds 1 baths
$265,000Coming Soon3 beds 1 baths2489 Connally Drive, Atlanta, GA 30344
MLS# 7663833Listed by: 14TH & LUXE REALTY - New
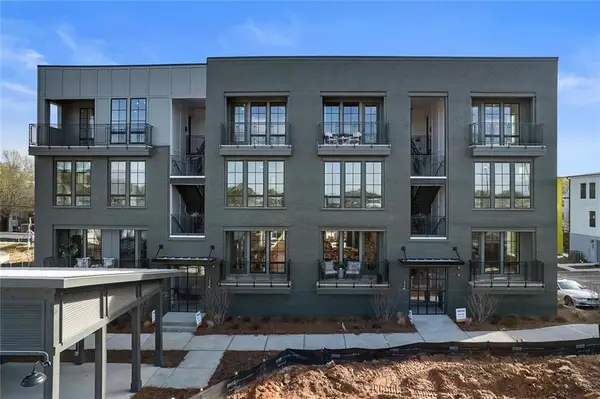 $498,720Active2 beds 3 baths1,317 sq. ft.
$498,720Active2 beds 3 baths1,317 sq. ft.991 Bibbs Circle Nw #23, Atlanta, GA 30318
MLS# 7664512Listed by: EAH BROKERAGE, LP - New
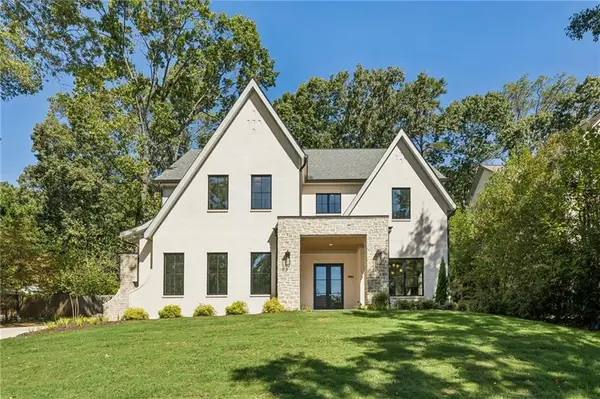 $1,885,000Active6 beds 6 baths4,320 sq. ft.
$1,885,000Active6 beds 6 baths4,320 sq. ft.3756 Donaldson Drive, Atlanta, GA 30341
MLS# 7662447Listed by: COMPASS - New
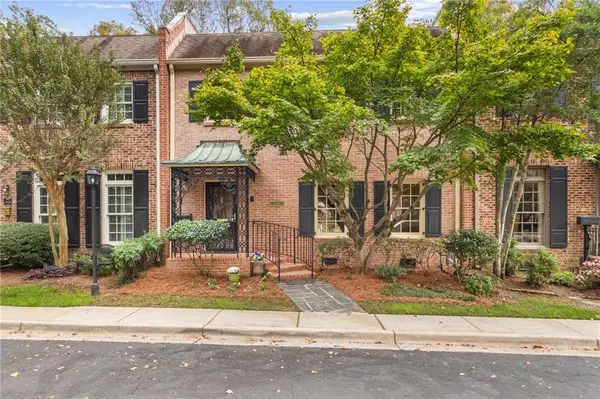 $675,000Active3 beds 4 baths2,378 sq. ft.
$675,000Active3 beds 4 baths2,378 sq. ft.3482 Paces Place Nw #3482, Atlanta, GA 30327
MLS# 7663845Listed by: CHAPMAN HALL REALTORS - New
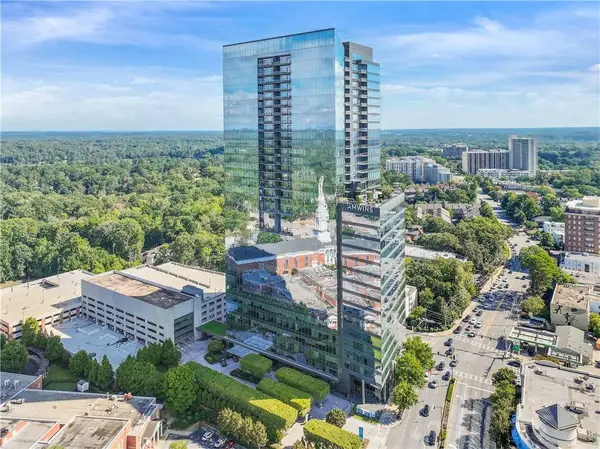 $730,000Active1 beds 2 baths1,315 sq. ft.
$730,000Active1 beds 2 baths1,315 sq. ft.3630 Peachtree Road Ne #2106, Atlanta, GA 30326
MLS# 7663369Listed by: ANSLEY REAL ESTATE | CHRISTIE'S INTERNATIONAL REAL ESTATE - New
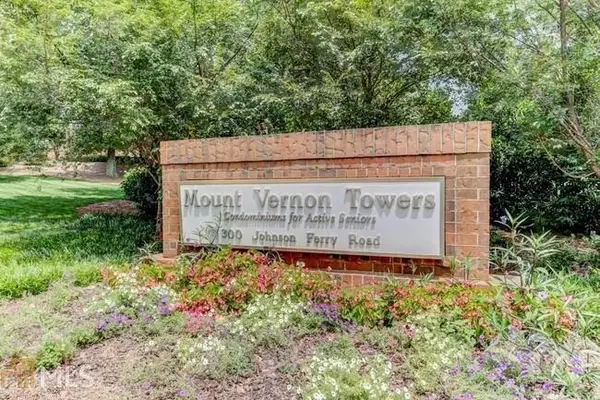 $169,900Active1 beds 1 baths760 sq. ft.
$169,900Active1 beds 1 baths760 sq. ft.300 Johnson Ferry Road #B201, Atlanta, GA 30328
MLS# 7664300Listed by: HOMESMART - New
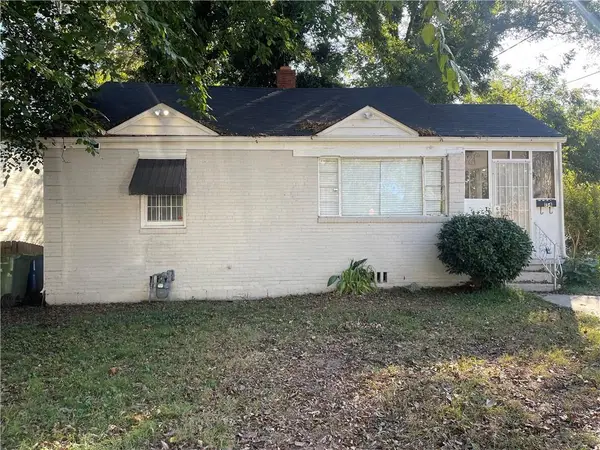 $240,000Active2 beds 1 baths800 sq. ft.
$240,000Active2 beds 1 baths800 sq. ft.154 Lawton Street Sw, Atlanta, GA 30314
MLS# 7664453Listed by: KELLER WILLIAMS REALTY WEST ATLANTA - New
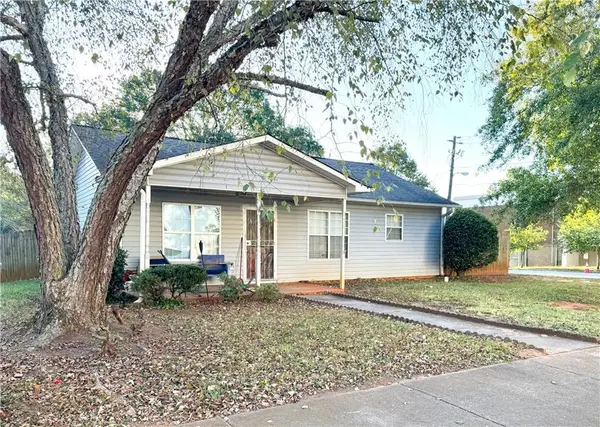 $379,000Active3 beds 1 baths1,080 sq. ft.
$379,000Active3 beds 1 baths1,080 sq. ft.111 Wesley Avenue, Atlanta, GA 30307
MLS# 7664455Listed by: KELLER WMS RE ATL MIDTOWN - Coming Soon
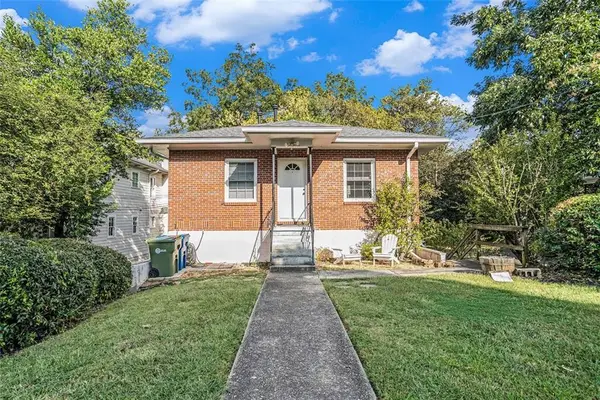 $1,200,000Coming Soon-- beds -- baths
$1,200,000Coming Soon-- beds -- baths1469 Pine Street Nw, Atlanta, GA 30309
MLS# 7654081Listed by: KELLER WILLIAMS REALTY METRO ATLANTA
