1218 Springdale Road Ne, Atlanta, GA 30306
Local realty services provided by:ERA Sunrise Realty
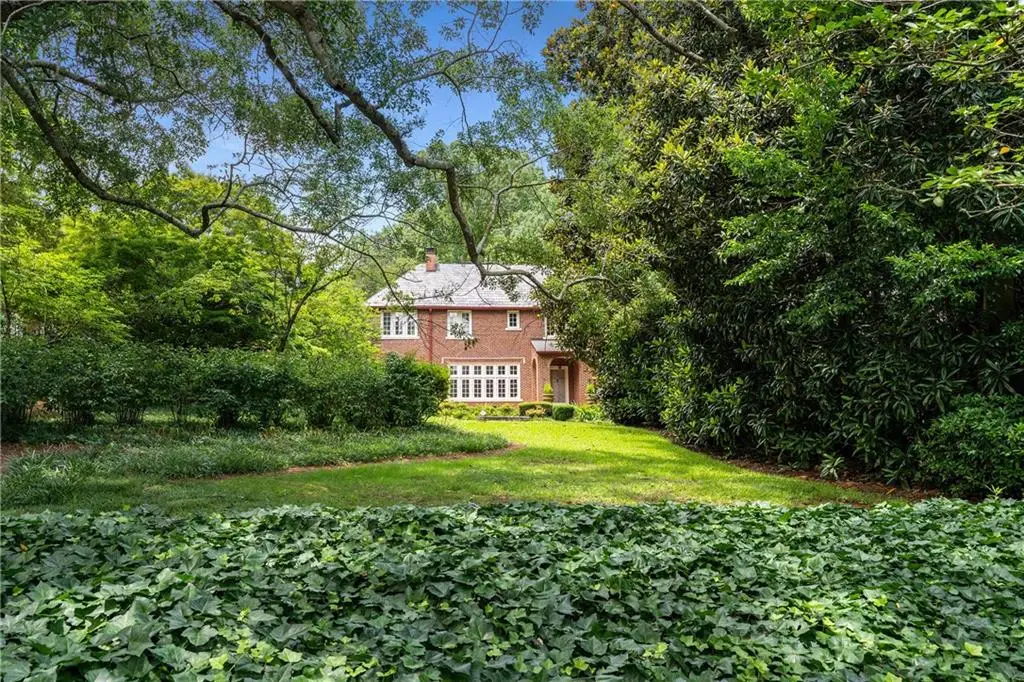
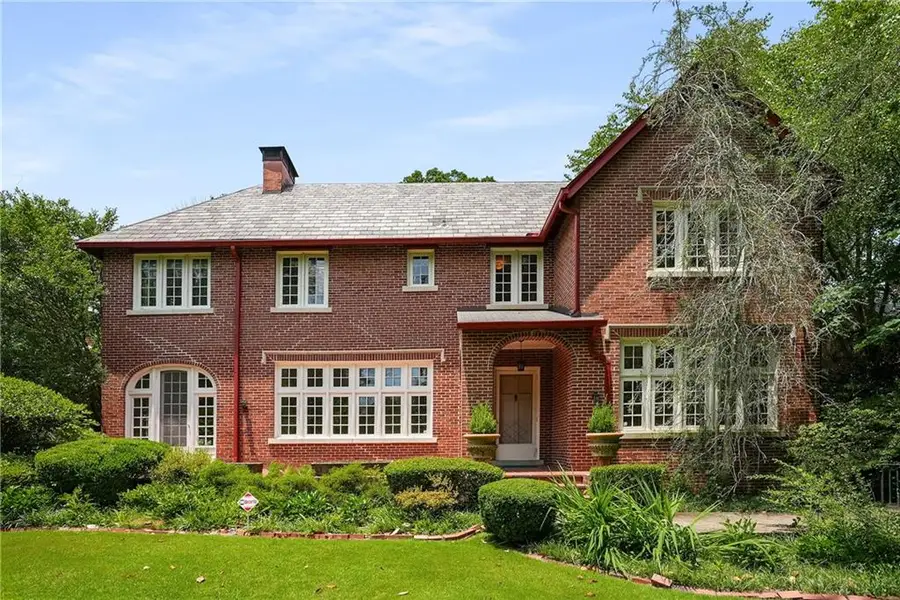

1218 Springdale Road Ne,Atlanta, GA 30306
$2,200,000
- 4 Beds
- 3 Baths
- 3,244 sq. ft.
- Single family
- Pending
Listed by:peggy hibbert404-444-0192
Office:atlanta fine homes sotheby's international
MLS#:7611430
Source:FIRSTMLS
Price summary
- Price:$2,200,000
- Price per sq. ft.:$678.18
About this home
Quickly disappearing opportunity for an Historic 1917 classic traditional attributed to Neel Reid on an estate lot, 1.25+/- acres, in prestigious Druid Hills, designed by Frederick Law Olmsted, the father of American landscape design including Central Park in Manhattan. It is becoming a rare event to find an important historic residence in Druid Hills that is close to original condition. The current family has owned the property for 53 years; other than meticulous maintenance, very little has changed. The scale of the rooms is grand with 10+ foot ceilings; light and airy spaces with casement windows designed to capture sunlight while providing verdant views with long vistas; there are quarter sawn hardwood oak floors on the main level and heart pine floors on the upstairs level; the artistry of the architectural design enables the rooms to create an elegant home while at the same time providing a warm embracing comfortable place to live - a special attribute. The main floor layout incorporates a front entry veranda that welcomes you into a gracious living room with an impressive mantle and fireplace plus views of the front and back yards; for entertaining purposes, the room flows seamlessly into a beautiful dining room with substantial ceiling moldings. The other end of the front living room provides access to a charming sunroom with fountain and a tile floor. A beautifully crafted staircase is tucked into the footprint with a landing offering a panoramic view of the back yard; notice the ease of walking up the risers and treads that were designed to provide a graceful flow up the stairs. The large (for the time) Kitchen, Breakfast Room, walk-in Pantry and Back Porch have plenty of space to design a kitchen worthy of today's standard. The upstairs level with four generous bedrooms and two full baths plus auxiliary spaces offers the opportunity to create a luxurious primary suite plus additional bedroom suites; the possibilities are endless. You can use the existing floor plan as it is; or reconfigure the layout to have a family room open to the kitchen, or add on more space to meet your particular needs. The impressive lot allows for a pool and pool house, expansive landscaping, or whatever recreational pursuits you might have. Come create the home of your dreams in one of Atlanta's most respected and beautiful neighborhoods with prize winning schools, a few blocks from Emory Village, Emory University and Hospital and the CDC, proximity to all things Intown including the Arts, restaurants, shopping, parks, interstates and 25 minutes to Hartsfield International Airport.
Contact an agent
Home facts
- Year built:1917
- Listing Id #:7611430
- Updated:August 03, 2025 at 07:11 AM
Rooms and interior
- Bedrooms:4
- Total bathrooms:3
- Full bathrooms:2
- Half bathrooms:1
- Living area:3,244 sq. ft.
Heating and cooling
- Cooling:Central Air
- Heating:Forced Air, Natural Gas
Structure and exterior
- Roof:Slate
- Year built:1917
- Building area:3,244 sq. ft.
- Lot area:1.25 Acres
Schools
- High school:Druid Hills
- Middle school:Druid Hills
- Elementary school:Fernbank
Utilities
- Water:Public, Water Available
- Sewer:Public Sewer, Sewer Available
Finances and disclosures
- Price:$2,200,000
- Price per sq. ft.:$678.18
- Tax amount:$18,254 (2024)
New listings near 1218 Springdale Road Ne
 $325,000Active3 beds 4 baths1,952 sq. ft.
$325,000Active3 beds 4 baths1,952 sq. ft.372 Mulberry Row, Atlanta, GA 30354
MLS# 10484430Listed by: Trend Atlanta Realty, Inc.- New
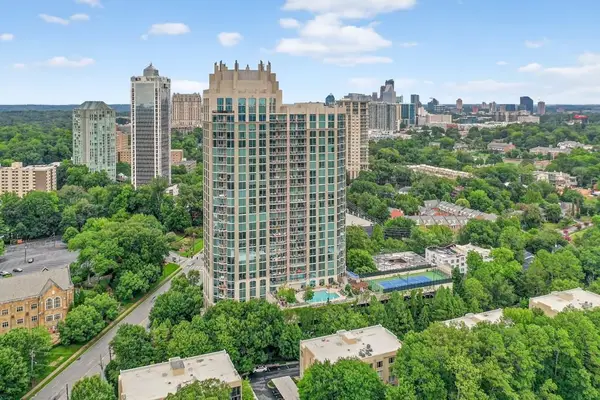 $815,000Active2 beds 3 baths1,680 sq. ft.
$815,000Active2 beds 3 baths1,680 sq. ft.2795 Peachtree Road Ne #1801, Atlanta, GA 30305
MLS# 7627526Listed by: KELLER WILLIAMS REALTY ATL NORTH - New
 $1,040,000Active2 beds 2 baths1,659 sq. ft.
$1,040,000Active2 beds 2 baths1,659 sq. ft.3630 Peachtree Road Ne #2005, Atlanta, GA 30326
MLS# 7631748Listed by: ATLANTA FINE HOMES SOTHEBY'S INTERNATIONAL - Open Sun, 1 to 3pmNew
 $895,000Active4 beds 3 baths2,275 sq. ft.
$895,000Active4 beds 3 baths2,275 sq. ft.307 Josephine Street Ne, Atlanta, GA 30307
MLS# 7632610Listed by: COMPASS - Coming Soon
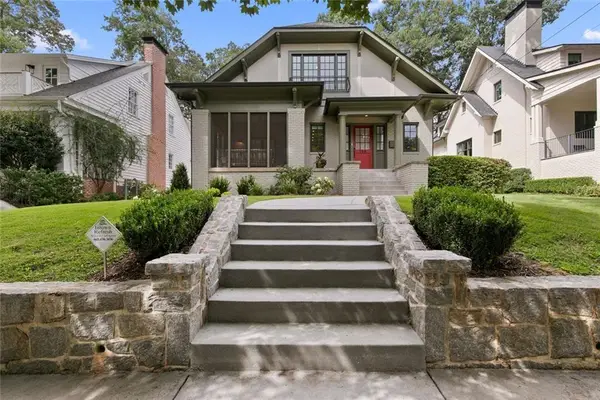 $1,875,000Coming Soon4 beds 3 baths
$1,875,000Coming Soon4 beds 3 baths558 Park Drive Ne, Atlanta, GA 30306
MLS# 7632628Listed by: HARRY NORMAN REALTORS - New
 $1,495,000Active5 beds 5 baths3,610 sq. ft.
$1,495,000Active5 beds 5 baths3,610 sq. ft.4065 Peachtree Dunwoody Road, Atlanta, GA 30342
MLS# 7632629Listed by: ANSLEY REAL ESTATE | CHRISTIE'S INTERNATIONAL REAL ESTATE - New
 $194,000Active3 beds 3 baths1,368 sq. ft.
$194,000Active3 beds 3 baths1,368 sq. ft.2137 2137 Chadwick Rd, Atlanta, GA 30331
MLS# 7632642Listed by: KELLER WILLIAMS REALTY ATL PARTNERS - New
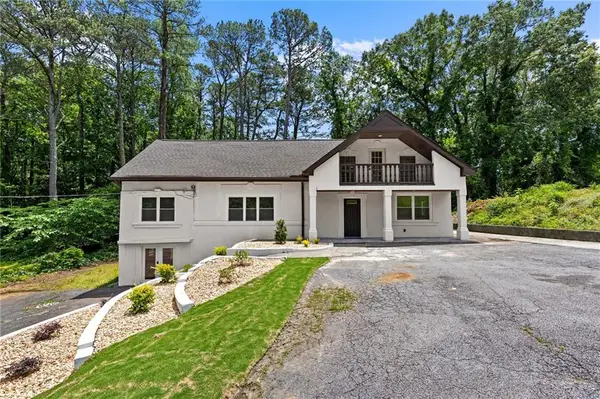 $675,000Active-- beds -- baths
$675,000Active-- beds -- baths1887 Shalimar Drive, Atlanta, GA 30345
MLS# 7632646Listed by: EXP REALTY, LLC.  $549,900Pending5 beds 2 baths1,870 sq. ft.
$549,900Pending5 beds 2 baths1,870 sq. ft.266 Colewood Way, Atlanta, GA 30328
MLS# 7632649Listed by: REAL ESTATE GURUS REALTY, INC.- New
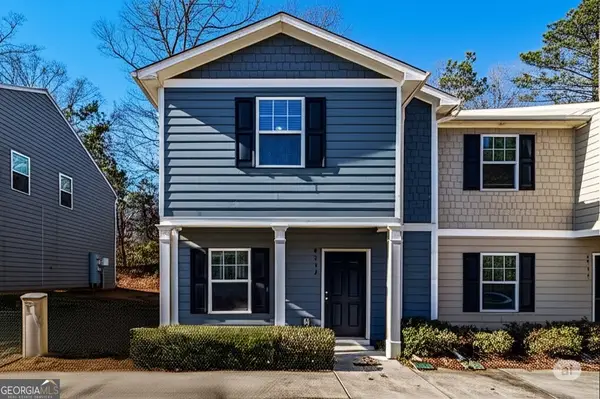 $194,000Active3 beds 3 baths1,368 sq. ft.
$194,000Active3 beds 3 baths1,368 sq. ft.2137 Chadwick Road Sw, Atlanta, GA 30031
MLS# 10584319Listed by: Keller Williams Rlty Atl. Part
