1221 Mclynn Avenue Ne, Atlanta, GA 30306
Local realty services provided by:ERA Sunrise Realty
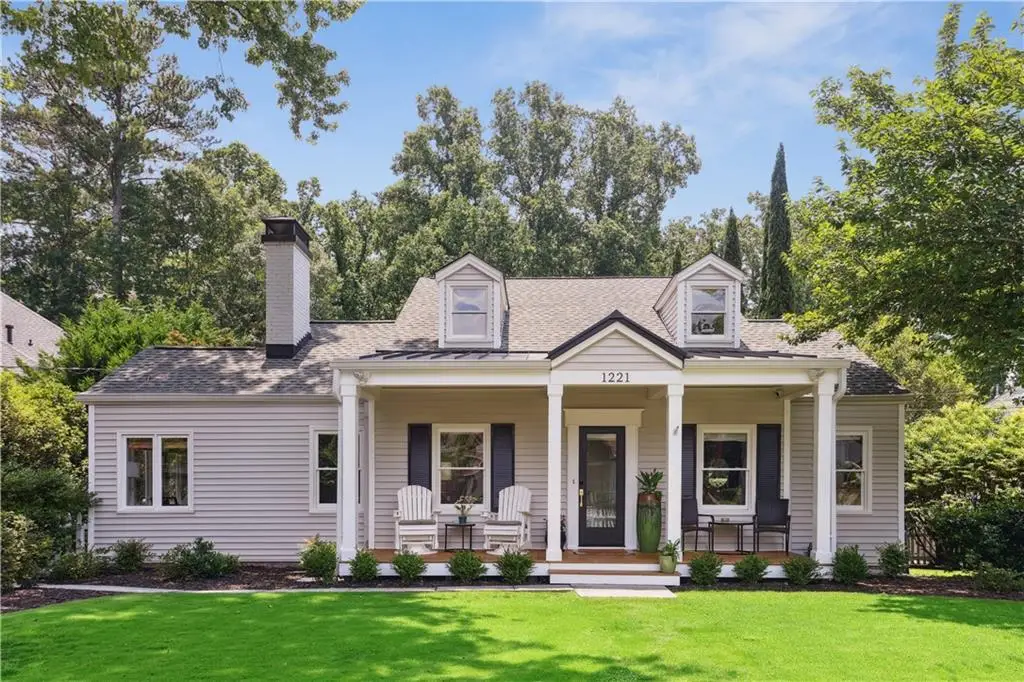
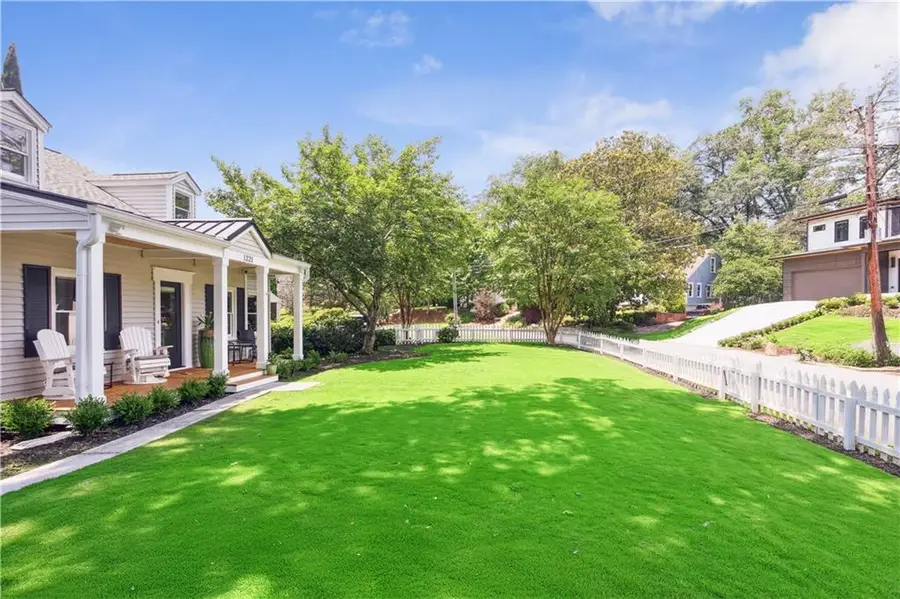
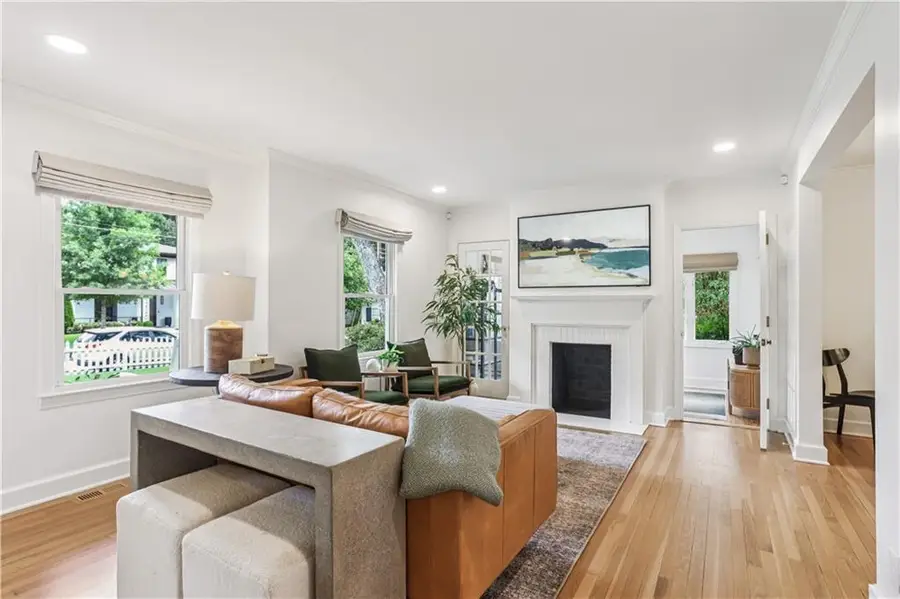
1221 Mclynn Avenue Ne,Atlanta, GA 30306
$1,259,000
- 4 Beds
- 2 Baths
- 2,372 sq. ft.
- Single family
- Pending
Listed by:kevin knox770-846-0907
Office:ansley real estate| christie's international real estate
MLS#:7612712
Source:FIRSTMLS
Price summary
- Price:$1,259,000
- Price per sq. ft.:$530.78
About this home
This charming Morningside cottage blends timeless character with thoughtful updates and a warm, functional layout. A newly added front porch enhances the curb appeal, while the reimagined front yard cleared and sodded for maximum usability creates a welcoming, open feel. Inside, refinished hardwood floors, abundant natural light, and classic millwork provide a warm backdrop for everyday living. The open-concept kitchen offers generous cabinetry, a walk-in pantry, and an adjacent mudroom. A vaulted screened porch with skylights provides a peaceful retreat, overlooking a private and charming backyard. The fireside family room, formal living and dining rooms, sunroom, and separate office offer ample flexibility. The oversized primary suite is a standout feature at this price point, with space for a seating area or sofa, dual closets, and a spa-like bath with soaking tub, separate shower, and double vanity. Three additional bedrooms and an updated hall bath complete the home. Walkable to Morningside Village and Virginia Highland this is truly a special home in one of Intown’s most beloved neighborhoods.
Contact an agent
Home facts
- Year built:1940
- Listing Id #:7612712
- Updated:August 20, 2025 at 07:09 AM
Rooms and interior
- Bedrooms:4
- Total bathrooms:2
- Full bathrooms:2
- Living area:2,372 sq. ft.
Heating and cooling
- Cooling:Ceiling Fan(s), Zoned
- Heating:Central, Natural Gas
Structure and exterior
- Roof:Composition
- Year built:1940
- Building area:2,372 sq. ft.
- Lot area:0.19 Acres
Schools
- High school:Midtown
- Middle school:David T Howard
- Elementary school:Morningside-
Utilities
- Water:Public, Water Available
- Sewer:Public Sewer, Sewer Available
Finances and disclosures
- Price:$1,259,000
- Price per sq. ft.:$530.78
- Tax amount:$13,012 (2024)
New listings near 1221 Mclynn Avenue Ne
- New
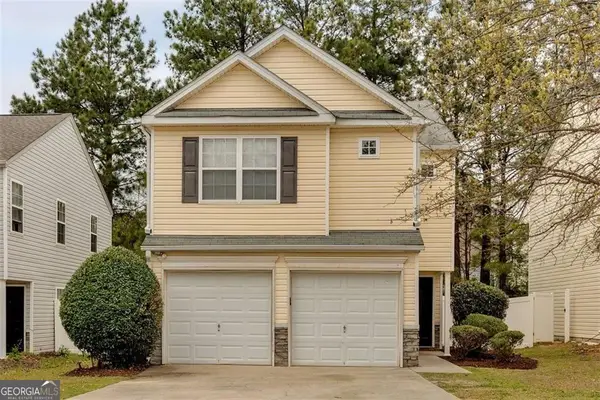 $255,000Active3 beds 3 baths1,648 sq. ft.
$255,000Active3 beds 3 baths1,648 sq. ft.3417 Sable Chase, Atlanta, GA 30349
MLS# 10589335Listed by: Keller Williams West Atlanta - New
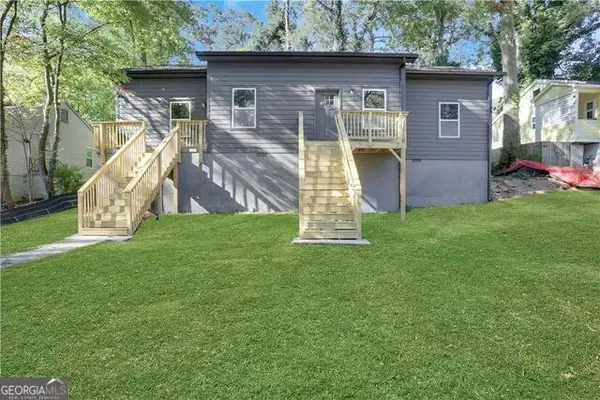 $525,000Active-- beds -- baths
$525,000Active-- beds -- baths1226 Byewood Lane Sw, Atlanta, GA 30310
MLS# 7636847Listed by: VIRTUAL PROPERTIES REALTY.COM - New
 $1,350,000Active5 beds 4 baths4,237 sq. ft.
$1,350,000Active5 beds 4 baths4,237 sq. ft.1181 Fairview Road, Atlanta, GA 30306
MLS# 7634549Listed by: COMPASS - New
 $360,000Active3 beds 2 baths1,363 sq. ft.
$360,000Active3 beds 2 baths1,363 sq. ft.2313 Manor Avenue, Atlanta, GA 30344
MLS# 7636071Listed by: WYND REALTY LLC - New
 $455,000Active3 beds 4 baths1,742 sq. ft.
$455,000Active3 beds 4 baths1,742 sq. ft.651 Coligny Court, Atlanta, GA 30350
MLS# 7636149Listed by: KELLER WILLIAMS REALTY PEACHTREE RD. - New
 $185,000Active1 beds 1 baths625 sq. ft.
$185,000Active1 beds 1 baths625 sq. ft.1280 W Peachtree Street Nw #1202, Atlanta, GA 30309
MLS# 7636790Listed by: MILLER REALTY, LLC. - Open Sun, 2:30 to 5pmNew
 $220,000Active1 beds 1 baths722 sq. ft.
$220,000Active1 beds 1 baths722 sq. ft.300 Peachtree Street Ne #15J, Atlanta, GA 30308
MLS# 7636796Listed by: R SQUARE REALTY, LLC - Open Sun, 2:30 to 5pmNew
 $220,000Active1 beds 1 baths722 sq. ft.
$220,000Active1 beds 1 baths722 sq. ft.300 Peachtree Street Ne #23J, Atlanta, GA 30308
MLS# 7636798Listed by: R SQUARE REALTY, LLC - New
 $279,900Active2 beds 2 baths1,181 sq. ft.
$279,900Active2 beds 2 baths1,181 sq. ft.3468 Essex Avenue #97, Atlanta, GA 30339
MLS# 7636810Listed by: FLIPPER MCDANIEL & ASSOICATES - New
 $839,999Active4 beds 4 baths2,304 sq. ft.
$839,999Active4 beds 4 baths2,304 sq. ft.3532 Paces Place Nw, Atlanta, GA 30327
MLS# 10589298Listed by: Engel & Völkers Atlanta
