123 Peachtree Circle, Atlanta, GA 30309
Local realty services provided by:ERA Sunrise Realty
123 Peachtree Circle,Atlanta, GA 30309
$3,495,000
- 7 Beds
- 7 Baths
- 6,243 sq. ft.
- Single family
- Active
Listed by: jason cook4044311384, jason@ansleyre.com
Office: ansley real estate
MLS#:10682804
Source:METROMLS
Price summary
- Price:$3,495,000
- Price per sq. ft.:$559.83
About this home
Exquisitely renovated and expanded in 2017, this exceptional Ansley Park residence sits on a premier corner lot at 17th Street and Peachtree Circle. Designed by Stainback-Hess Studio and built by Horner Homes, with landscapes by Jay Winters of Elatum Designs, the home blends timeless architectural character with refined modern living. A gracious foyer opens to elegant formal living and dining rooms, featuring fireplaces, detailed moldings, and French doors ideal for entertaining. The chef's kitchen flows seamlessly into a dramatic two-story vaulted family room with wood-burning fireplace. A music room or study with built-ins and garden views completes the main level. Upstairs, the luxurious primary suite offers a spa-like bath and walk-in closet, accompanied by three additional ensuite bedrooms, a laundry room, and a fully floored attic with permanent stairs. The terrace level includes a bedroom, full bath, living area, gym, and extensive storage. A separate two-bedroom, one-bath in-law or nanny suite is located above the attached two-car garage. Additional features include abundant natural light, front and rear staircases, hardwood floors throughout, gas lanterns, gated off-street parking, dog run, and multiple outdoor entertaining spaces with stunning city views. Walkable to Piedmont Park, the Beltline, Colony Square, Arts Center MARTA, and all of Midtown. A rare opportunity to own a truly distinguished home in one of Atlanta's most coveted in-town neighborhoods. Note: Terrace level exceeds 2,000 sq ft and is not included in FMLS total square footage.
Contact an agent
Home facts
- Year built:1920
- Listing ID #:10682804
- Updated:February 10, 2026 at 11:45 AM
Rooms and interior
- Bedrooms:7
- Total bathrooms:7
- Full bathrooms:6
- Half bathrooms:1
- Living area:6,243 sq. ft.
Heating and cooling
- Cooling:Central Air
- Heating:Central
Structure and exterior
- Roof:Composition
- Year built:1920
- Building area:6,243 sq. ft.
- Lot area:0.22 Acres
Schools
- High school:Grady
- Middle school:David T Howard
- Elementary school:Virginia Highland
Utilities
- Water:Public, Water Available
- Sewer:Public Sewer, Sewer Available
Finances and disclosures
- Price:$3,495,000
- Price per sq. ft.:$559.83
- Tax amount:$30,748 (2024)
New listings near 123 Peachtree Circle
- Coming Soon
 $249,000Coming Soon1 beds 1 baths
$249,000Coming Soon1 beds 1 baths1 Biscayne Drive Nw #309, Atlanta, GA 30309
MLS# 10690314Listed by: Compass - Open Sun, 2 to 4pmNew
 $449,500Active3 beds 2 baths1,322 sq. ft.
$449,500Active3 beds 2 baths1,322 sq. ft.2665 Rosemary Street Nw, Atlanta, GA 30318
MLS# 10690091Listed by: Keller Knapp, Inc - New
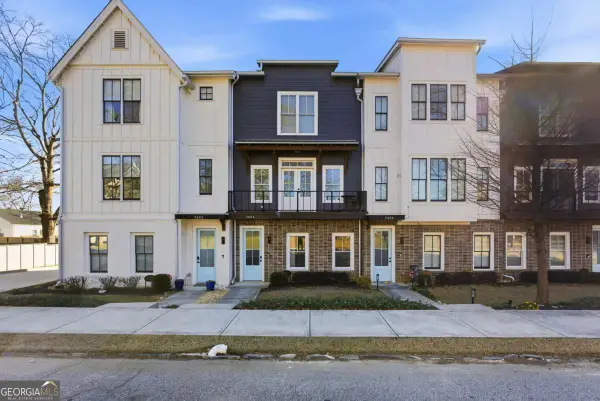 $449,900Active3 beds 4 baths
$449,900Active3 beds 4 baths3484 Orchard Street, Atlanta, GA 30354
MLS# 10684010Listed by: Keller Williams Rlty Atl. Part - Open Sun, 1 to 3pmNew
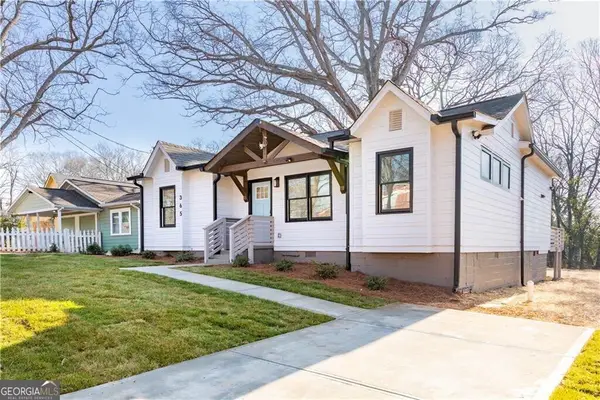 $349,000Active3 beds 3 baths1,395 sq. ft.
$349,000Active3 beds 3 baths1,395 sq. ft.365 S Bend Avenue Se, Atlanta, GA 30315
MLS# 10689829Listed by: Engel & Völkers Atlanta - New
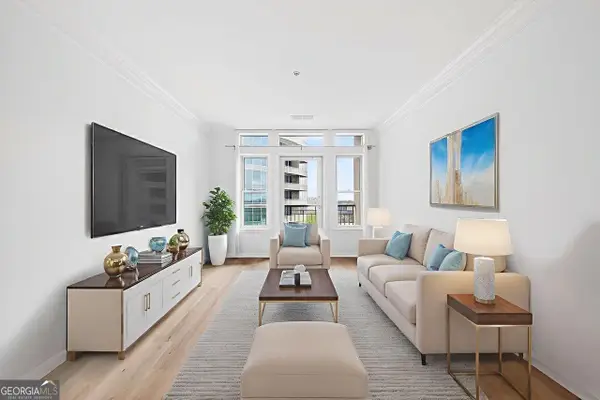 $275,000Active1 beds 1 baths793 sq. ft.
$275,000Active1 beds 1 baths793 sq. ft.3334 Peachtree Road Ne #905, Atlanta, GA 30326
MLS# 10689832Listed by: Berkshire Hathaway HomeServices Georgia Properties - Coming Soon
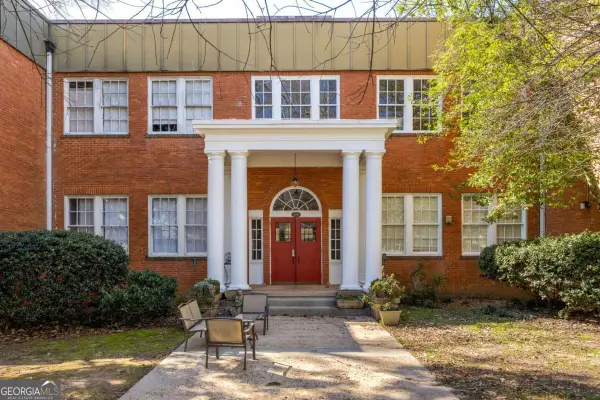 $425,000Coming Soon2 beds 1 baths
$425,000Coming Soon2 beds 1 baths138 Kirkwood Road Ne #14, Atlanta, GA 30317
MLS# 10689807Listed by: Keller Williams Realty - Coming Soon
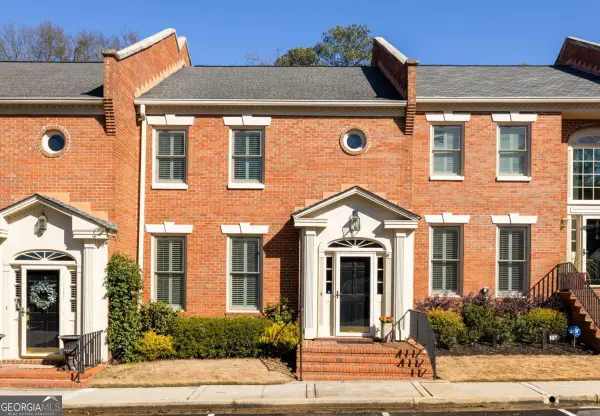 $800,000Coming Soon3 beds 4 baths
$800,000Coming Soon3 beds 4 baths204 Ansley Villa Drive Ne, Atlanta, GA 30324
MLS# 10689812Listed by: Keller Williams Realty - New
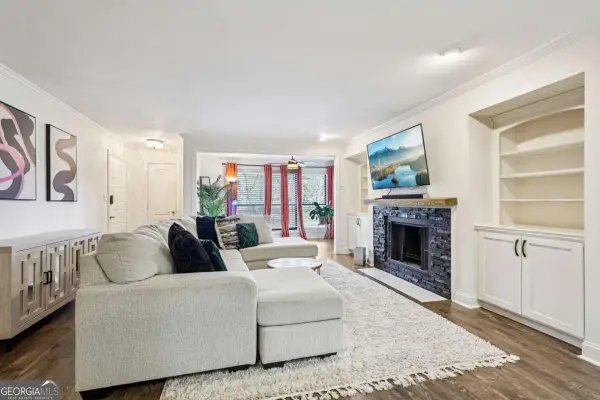 $200,000Active1 beds 1 baths998 sq. ft.
$200,000Active1 beds 1 baths998 sq. ft.1419 Summit North Drive Ne, Atlanta, GA 30324
MLS# 10689790Listed by: RE/MAX Town & Country - New
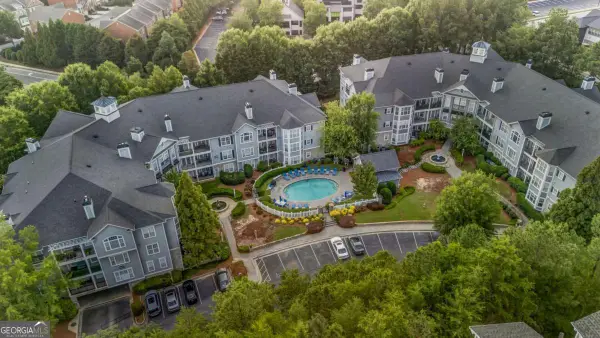 $320,000Active3 beds 2 baths
$320,000Active3 beds 2 baths4100 Paces Walk Se #2304, Atlanta, GA 30339
MLS# 10689793Listed by: Keller Williams Realty - New
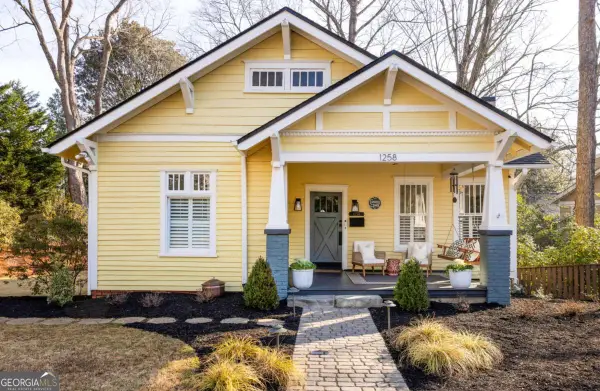 $899,000Active3 beds 2 baths1,649 sq. ft.
$899,000Active3 beds 2 baths1,649 sq. ft.1258 Mansfield Avenue Ne, Atlanta, GA 30307
MLS# 10689806Listed by: Keller Williams Realty

