1240 Woodland Avenue Ne #4, Atlanta, GA 30324
Local realty services provided by:ERA Sunrise Realty
1240 Woodland Avenue Ne #4,Atlanta, GA 30324
$179,900
- 1 Beds
- 1 Baths
- 776 sq. ft.
- Condominium
- Active
Listed by: erin alexis
Office: keller williams rlty atl. part
MLS#:10611302
Source:METROMLS
Price summary
- Price:$179,900
- Price per sq. ft.:$231.83
- Monthly HOA dues:$295
About this home
Welcome home to this hidden gem that combines mid century modern style with vintage charm, nestled in one of Atlanta's most desirable intown neighborhoods. This beautifully maintained, one-bedroom, one-bath, 2nd floor condo offers a private balcony overlooking the lush courtyard and sparkling, saltwater pool. Surrounded by mature trees and greenery, the boutique community is intimate and welcoming, with great neighbors who add to the inviting atmosphere. Inside, you'll find classic character and move-in-ready comfort. Enjoy having quick access to Emory University, CDC, Piedmont Park, the Beltline, Virginia-Highland, Ansley Mall, and Midtown. Whether it's a morning jog through the park, coffee at a local cafe, or dinner with friends at nearby hotspots, everything you need is just minutes away. With assigned parking, storage, and guest parking in the rear, this one won't last long. Schedule your showing today!
Contact an agent
Home facts
- Year built:1963
- Listing ID #:10611302
- Updated:January 11, 2026 at 11:48 AM
Rooms and interior
- Bedrooms:1
- Total bathrooms:1
- Full bathrooms:1
- Living area:776 sq. ft.
Heating and cooling
- Cooling:Central Air
- Heating:Central
Structure and exterior
- Roof:Composition
- Year built:1963
- Building area:776 sq. ft.
- Lot area:0.02 Acres
Schools
- High school:Druid Hills
- Middle school:Druid Hills
- Elementary school:Briar Vista
Utilities
- Water:Public, Water Available
- Sewer:Public Sewer, Sewer Connected
Finances and disclosures
- Price:$179,900
- Price per sq. ft.:$231.83
- Tax amount:$3,432 (24)
New listings near 1240 Woodland Avenue Ne #4
- Coming Soon
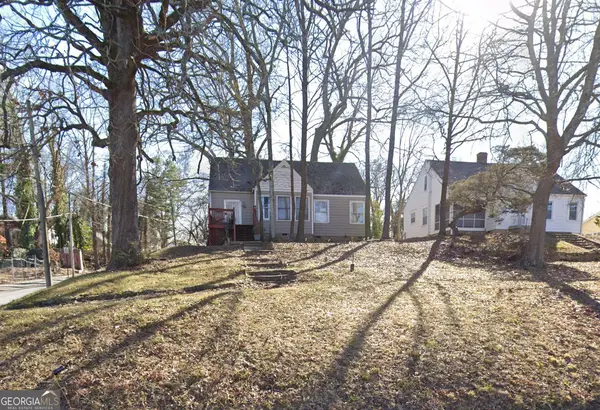 $109,900Coming Soon3 beds 2 baths
$109,900Coming Soon3 beds 2 baths2020 Donald Lee Hollowell Parkway Nw, Atlanta, GA 30318
MLS# 10669904Listed by: Georgia's Home Team Realty - New
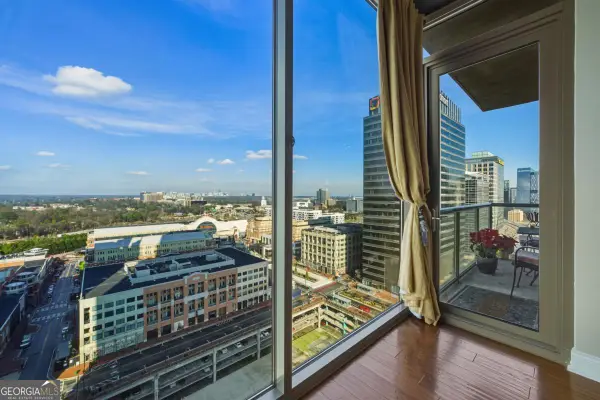 $569,990Active2 beds 3 baths
$569,990Active2 beds 3 baths270 17th Street Nw #1804, Atlanta, GA 30363
MLS# 10669885Listed by: NOT AVAILABLE - New
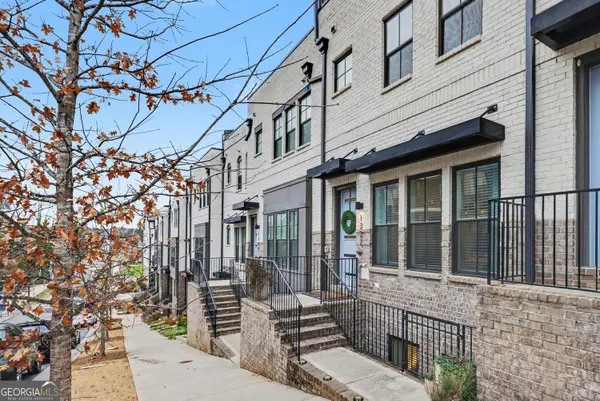 $822,500Active4 beds 5 baths3,300 sq. ft.
$822,500Active4 beds 5 baths3,300 sq. ft.1327 Fairmont Avenue Nw, Atlanta, GA 30318
MLS# 10669864Listed by: Compass  $60,000Active0.5 Acres
$60,000Active0.5 Acres0 Jernigan Drive Se, Atlanta, GA 30315
MLS# 10655679Listed by: Keller Williams Rlty Atl. Part- New
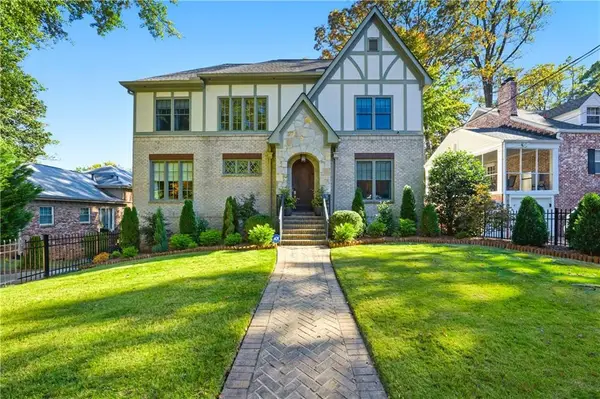 $1,600,000Active5 beds 5 baths4,810 sq. ft.
$1,600,000Active5 beds 5 baths4,810 sq. ft.1295 Cumberland Road Ne, Atlanta, GA 30306
MLS# 7702289Listed by: ACTION INTERNATIONAL REALTY, LLC. - New
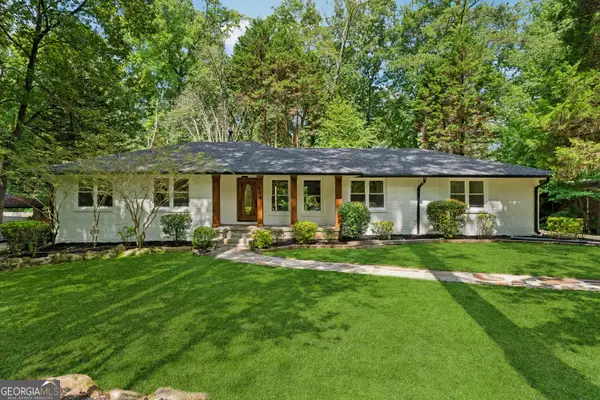 $385,000Active3 beds 2 baths1,948 sq. ft.
$385,000Active3 beds 2 baths1,948 sq. ft.459 Thackeray Place Sw, Atlanta, GA 30311
MLS# 10668910Listed by: LD Realty Group Inc. - New
 $349,000Active3 beds 2 baths1,278 sq. ft.
$349,000Active3 beds 2 baths1,278 sq. ft.3109 Janice Circle, Atlanta, GA 30341
MLS# 7702184Listed by: VIRTUAL PROPERTIES REALTY. BIZ - New
 $340,000Active3 beds 3 baths1,968 sq. ft.
$340,000Active3 beds 3 baths1,968 sq. ft.3413 Endurance Court, Atlanta, GA 30349
MLS# 7702210Listed by: ATLANTA FINE HOMES SOTHEBY'S INTERNATIONAL - Coming Soon
 $339,000Coming Soon5 beds 2 baths
$339,000Coming Soon5 beds 2 baths1439 Westboro Sw Dr, Atlanta, GA 30310
MLS# 10669778Listed by: eXp Realty - New
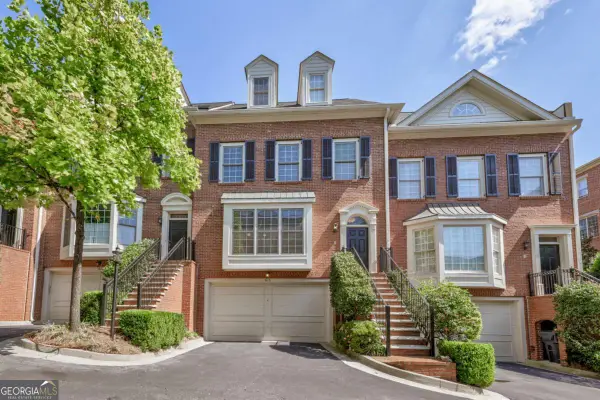 $669,000Active3 beds 4 baths
$669,000Active3 beds 4 baths1735 Peachtree Street Ne #616, Atlanta, GA 30309
MLS# 10669718Listed by: Atlanta Communities
