1245 S Ponce De Leon Avenue Ne #7, Atlanta, GA 30306
Local realty services provided by:ERA Sunrise Realty
1245 S Ponce De Leon Avenue Ne #7,Atlanta, GA 30306
$478,000
- 2 Beds
- 3 Baths
- - sq. ft.
- Townhouse
- Sold
Listed by:seth austin williams202-870-8800
Office:atlanta fine homes sotheby's international
MLS#:7647964
Source:FIRSTMLS
Sorry, we are unable to map this address
Price summary
- Price:$478,000
- Monthly HOA dues:$390
About this home
Step into a home that blends sophisticated elegance with a truly welcoming charm. The moment you enter, you're greeted by a fully reimagined kitchen, a statement space gleaming with brand-new mahogany-toned cabinetry, gorgeous rustic gold fixtures, and luxurious counters that flow seamlessly up the backsplash.
From there enter a sleek dining area, where a custom-built dry bar and wine fridge flanked by floor to ceiling cabinetry, mirroring the kitchen’s refined style, ensuring a cohesive, elevated feel throughout.
The living room is a true sanctuary, generously proportioned and anchored by a charming gas-controlled fireplace with a classic mantle. Freshly painted walls, trim, and doors, all in a crisp, pristine finish, create a light and airy ambiance. Every appliance and home system has been replaced under the current owners and 2 years old or less. Sub-flooring has been added in the oversized attic that encompasses over 400+/-square feet of storage space or room for an additional flex space.
Step outside and discover a freshly mulched, gated and private patio with a blend of mulch and pebble stones, perfect for cultivating a tranquil garden-like retreat or hosting a cozy evening around a petite fire pit.
Ascend the newly refinished hardwood stairs to find a second level equally lavished with fresh paint and gleaming new floors. The primary suite is a private haven featuring two spacious closets, while the additional bedroom offers equally generous storage. Every bathroom, including a convenient first-floor half bath, has been completely refreshed with new tiles, fixtures, and lighting, adding a final layer of thoughtful luxury.
And just beyond your private patio lies a serene community courtyard, with ample guest parking and two dedicated spaces for you (don’t miss the 400+/- square feet of storage in the attic!).
This home is a masterclass in blending elevated style with an approachable, effortlessly chic atmosphere.
Contact an agent
Home facts
- Year built:1981
- Listing ID #:7647964
- Updated:October 30, 2025 at 03:02 PM
Rooms and interior
- Bedrooms:2
- Total bathrooms:3
- Full bathrooms:2
- Half bathrooms:1
Heating and cooling
- Cooling:Ceiling Fan(s), Central Air
- Heating:Natural Gas
Structure and exterior
- Roof:Composition
- Year built:1981
Schools
- High school:Midtown
- Middle school:David T Howard
- Elementary school:Springdale Park
Utilities
- Water:Public, Water Available
- Sewer:Public Sewer, Sewer Available
Finances and disclosures
- Price:$478,000
- Tax amount:$4,032 (2024)
New listings near 1245 S Ponce De Leon Avenue Ne #7
- Coming Soon
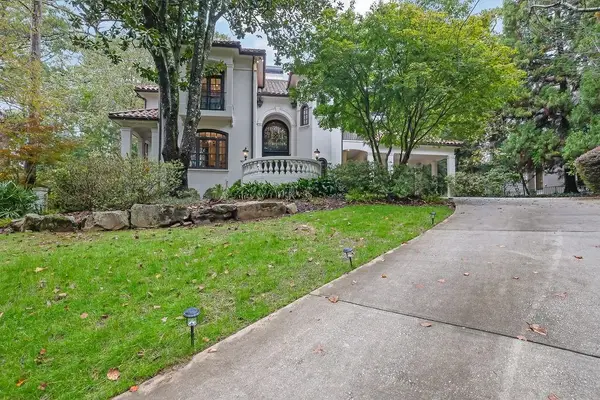 $2,150,000Coming Soon5 beds 6 baths
$2,150,000Coming Soon5 beds 6 baths2636 Dobbs Circle Nw, Atlanta, GA 30327
MLS# 7672620Listed by: MARK SPAIN REAL ESTATE - New
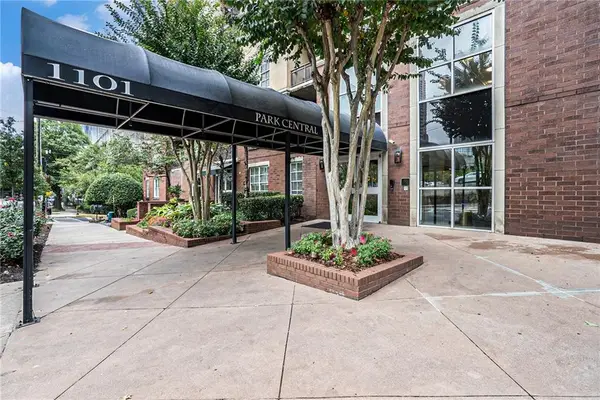 $289,000Active1 beds 1 baths764 sq. ft.
$289,000Active1 beds 1 baths764 sq. ft.1101 NE Juniper Street #616, Atlanta, GA 30309
MLS# 7673014Listed by: MARK SPAIN REAL ESTATE - New
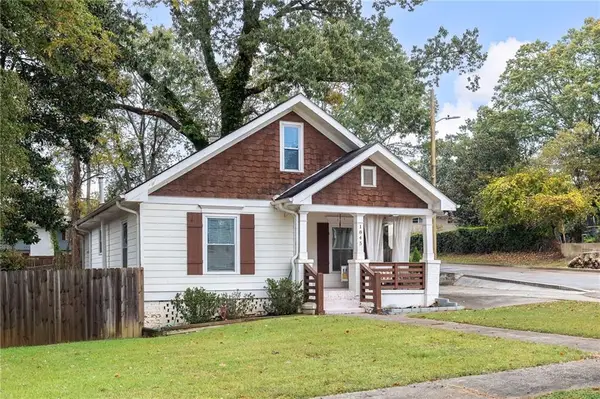 $299,900Active3 beds 2 baths1,581 sq. ft.
$299,900Active3 beds 2 baths1,581 sq. ft.1845 Vesta Avenue, Atlanta, GA 30344
MLS# 7673053Listed by: COMPASS - New
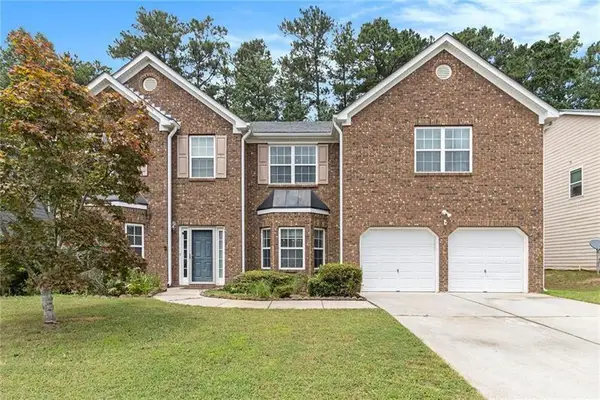 $390,000Active5 beds 4 baths4,304 sq. ft.
$390,000Active5 beds 4 baths4,304 sq. ft.4327 Shamrock Drive, Atlanta, GA 30349
MLS# 7673738Listed by: MARK SPAIN REAL ESTATE - New
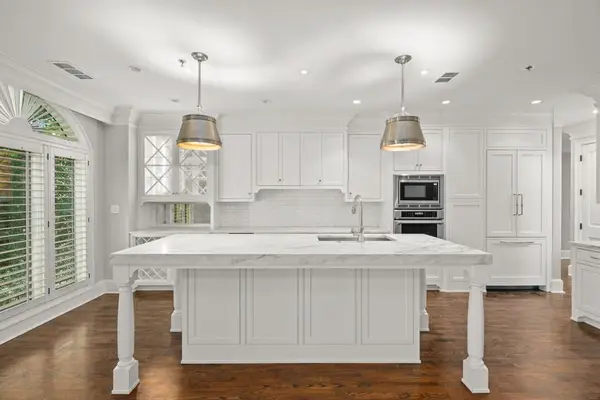 $600,000Active2 beds 3 baths2,402 sq. ft.
$600,000Active2 beds 3 baths2,402 sq. ft.2960 S Pharr Court Nw #N2, Atlanta, GA 30305
MLS# 7673751Listed by: ATLANTA FINE HOMES SOTHEBY'S INTERNATIONAL - New
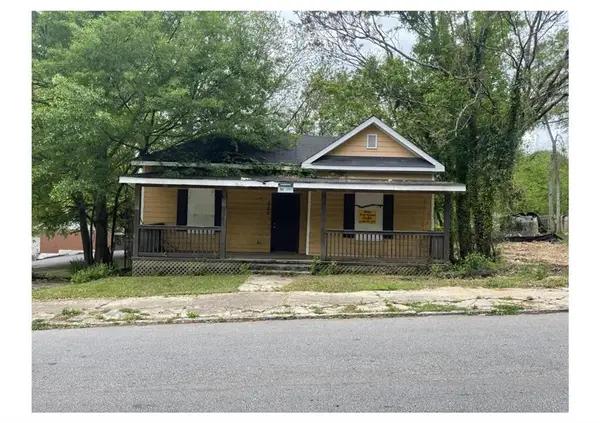 $140,000Active4 beds 1 baths1,376 sq. ft.
$140,000Active4 beds 1 baths1,376 sq. ft.390 Andrew J Hairston Place Nw, Atlanta, GA 30314
MLS# 7673759Listed by: JASON MITCHELL REAL ESTATE OF GEORGIA, LLC - New
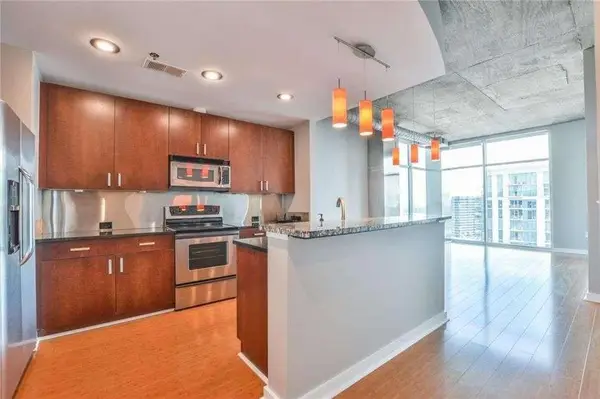 $305,750Active1 beds 1 baths770 sq. ft.
$305,750Active1 beds 1 baths770 sq. ft.250 Pharr Road Ne #2002, Atlanta, GA 30305
MLS# 7673767Listed by: CLICKIT REALTY - New
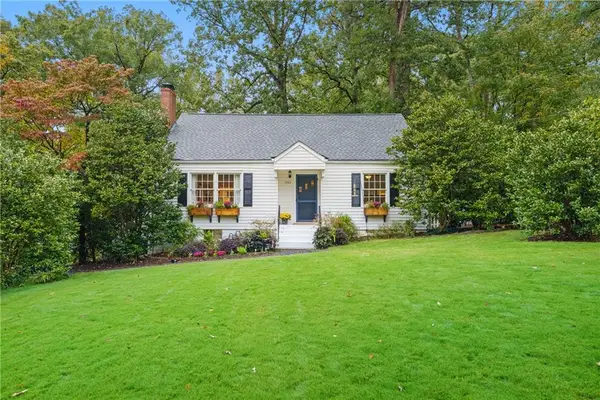 $740,000Active4 beds 2 baths2,441 sq. ft.
$740,000Active4 beds 2 baths2,441 sq. ft.1302 Roxboro Drive Ne, Atlanta, GA 30324
MLS# 7670701Listed by: KELLER WILLIAMS RLTY CONSULTANTS - New
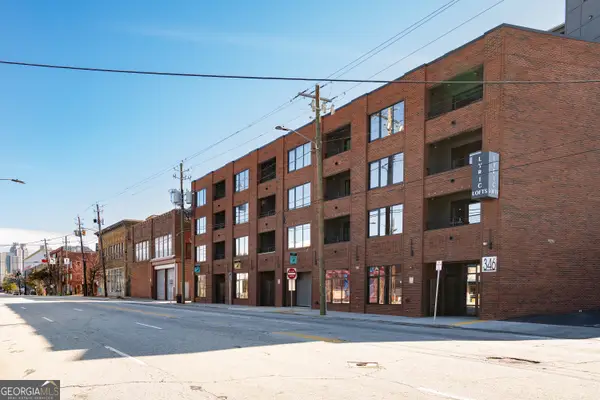 $499,900Active2 beds 2 baths1,451 sq. ft.
$499,900Active2 beds 2 baths1,451 sq. ft.346 Peters #209, Atlanta, GA 30313
MLS# 10633999Listed by: Boardwalk Realty Associates - New
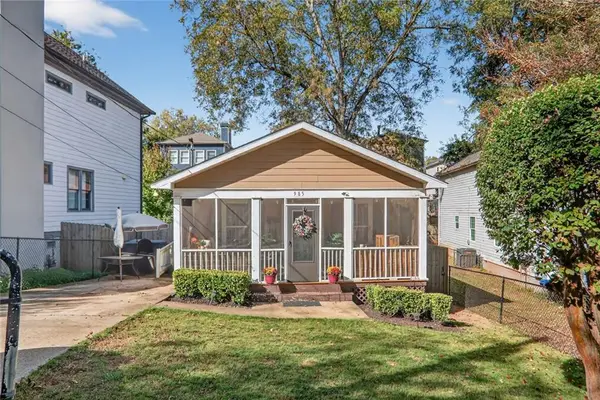 $235,000Active1 beds 1 baths770 sq. ft.
$235,000Active1 beds 1 baths770 sq. ft.985 Farrington Place Se, Atlanta, GA 30315
MLS# 7671910Listed by: HOMESMART
