1247 Zucchini Circle Se, Atlanta, GA 30315
Local realty services provided by:ERA Towne Square Realty, Inc.
1247 Zucchini Circle Se,Atlanta, GA 30315
$430,000
- 3 Beds
- 3 Baths
- 1,171 sq. ft.
- Townhouse
- Active
Listed by: becky nguyen
Office: the rezerve, llc.
MLS#:7631363
Source:FIRSTMLS
Price summary
- Price:$430,000
- Price per sq. ft.:$367.21
- Monthly HOA dues:$265
About this home
Welcome to 1247 Zucchini Circle SE - a stylish 3-bedroom, 3-bath townhouse located in the heart of Chosewood Park, one of Atlanta’s fastest-growing BeltLine neighborhoods. Just steps from the Southside Trail, this contemporary residence offers the perfect blend of modern living, low-maintenance comfort, and unbeatable location.
Built in 2023, the home features three levels of thoughtfully designed space. The open-concept main floor is filled with natural light and designed for easy entertaining. The kitchen showcases white cabinetry, stainless steel appliances, stone countertops, a large island with bar seating, and a walkout deck ideal for morning coffee or evening gatherings. The adjoining living area provides a bright, airy space to relax or host friends.
Upstairs, the primary suite offers a peaceful retreat with a tray ceiling, large closet, and spa-inspired bath featuring dual vanities and a glass shower. A secondary bedroom and full bath complete the upper level, while the terrace-level bedroom with en suite bath is perfect for guests, a home office, or flex space. A rear-entry garage adds convenience and additional storage.
The Chosewood Park community provides residents with a pool, clubhouse, playground, and sidewalks, creating a true neighborhood feel within city limits. Enjoy easy access to Grant Park, The Beacon, Summerhill, and Krog Street Market, plus quick routes to Downtown, Midtown, and I-20.
Whether you’re a first-time buyer, frequent traveler, or simply seeking an active BeltLine lifestyle, this move-in ready townhome delivers the best of urban Atlanta living in a growing, connected community.
Contact an agent
Home facts
- Year built:2023
- Listing ID #:7631363
- Updated:November 12, 2025 at 02:25 PM
Rooms and interior
- Bedrooms:3
- Total bathrooms:3
- Full bathrooms:3
- Living area:1,171 sq. ft.
Heating and cooling
- Cooling:Ceiling Fan(s), Central Air
- Heating:Central
Structure and exterior
- Roof:Composition
- Year built:2023
- Building area:1,171 sq. ft.
- Lot area:0.02 Acres
Schools
- High school:Maynard Jackson
- Middle school:Martin L. King Jr.
- Elementary school:Benteen
Utilities
- Water:Public, Water Available
- Sewer:Public Sewer, Sewer Available
Finances and disclosures
- Price:$430,000
- Price per sq. ft.:$367.21
- Tax amount:$5,526 (2024)
New listings near 1247 Zucchini Circle Se
- New
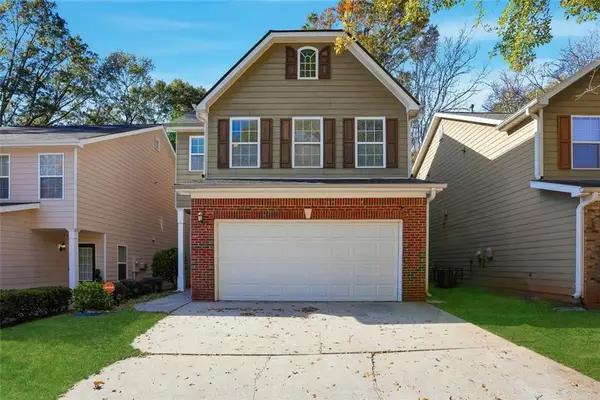 $298,000Active3 beds 3 baths1,710 sq. ft.
$298,000Active3 beds 3 baths1,710 sq. ft.2157 Capella Circle Sw, Atlanta, GA 30331
MLS# 7680783Listed by: EXP REALTY, LLC. - New
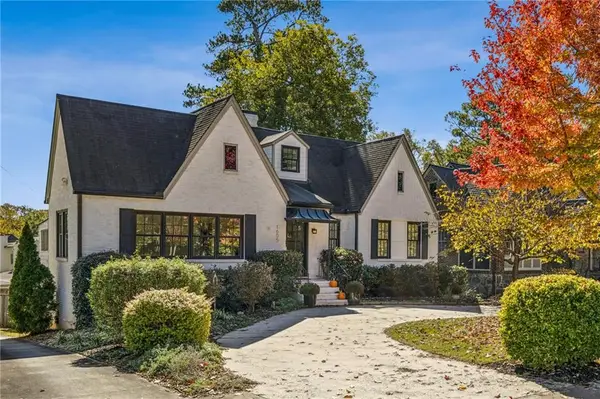 $1,300,000Active5 beds 4 baths3,437 sq. ft.
$1,300,000Active5 beds 4 baths3,437 sq. ft.1605 Johnson Road Ne, Atlanta, GA 30306
MLS# 7676747Listed by: ANSLEY REAL ESTATE| CHRISTIE'S INTERNATIONAL REAL ESTATE - New
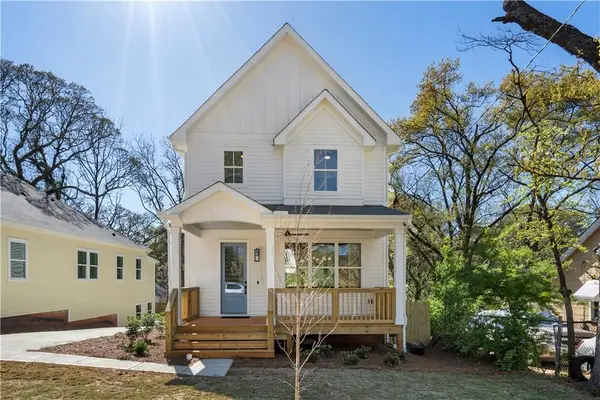 $525,000Active4 beds 4 baths2,640 sq. ft.
$525,000Active4 beds 4 baths2,640 sq. ft.1901 Browns Mill Road Se, Atlanta, GA 30315
MLS# 7677932Listed by: ANSLEY REAL ESTATE| CHRISTIE'S INTERNATIONAL REAL ESTATE - New
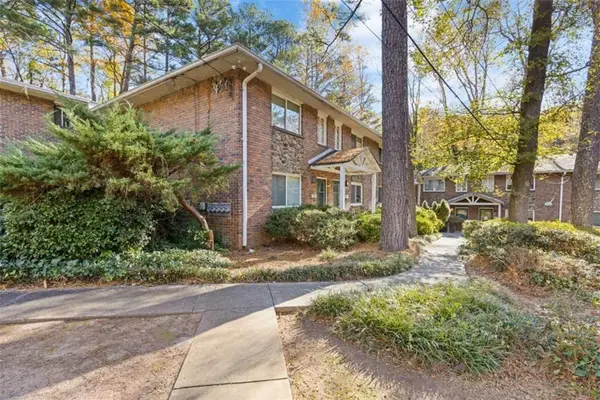 $175,000Active2 beds 2 baths
$175,000Active2 beds 2 baths2414 Peachwood Circle, Atlanta, GA 30345
MLS# 7680775Listed by: ASTRIN REAL ESTATE - New
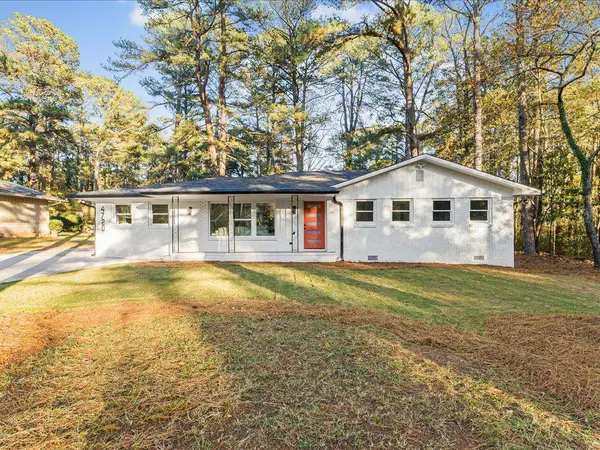 $295,000Active4 beds 2 baths1,700 sq. ft.
$295,000Active4 beds 2 baths1,700 sq. ft.4720 Ben Hill Road, Atlanta, GA 30349
MLS# 7680373Listed by: THE REALTY GROUP - New
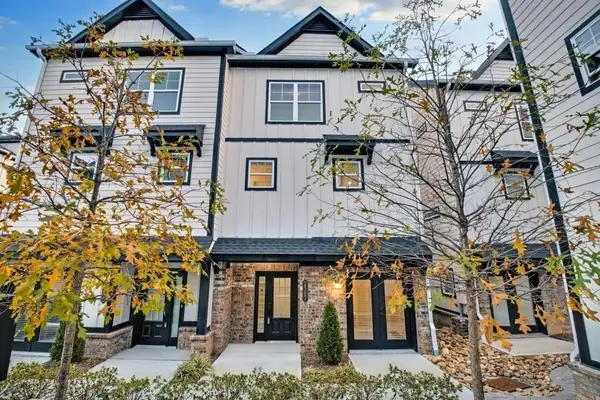 $419,900Active3 beds 4 baths1,634 sq. ft.
$419,900Active3 beds 4 baths1,634 sq. ft.2587 Ocean Walk Drive Nw, Atlanta, GA 30318
MLS# 7680717Listed by: AJ SUMMIT REALTY, LLC - New
 $185,000Active1 beds 1 baths683 sq. ft.
$185,000Active1 beds 1 baths683 sq. ft.1195 Milton Terrace Se #2301, Atlanta, GA 30315
MLS# 7680751Listed by: EXP REALTY, LLC. - New
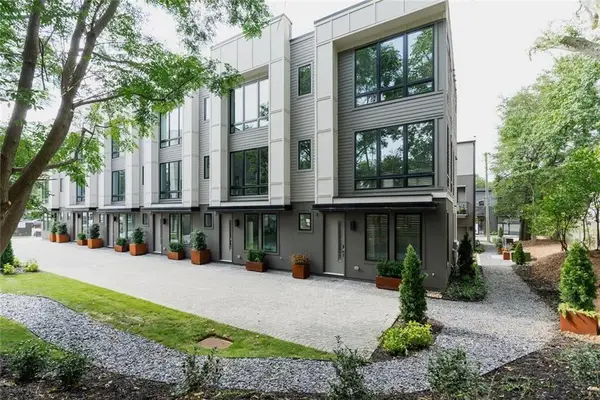 $545,000Active3 beds 3 baths1,565 sq. ft.
$545,000Active3 beds 3 baths1,565 sq. ft.1160 Ormewood Avenue Se #12, Atlanta, GA 30316
MLS# 7680734Listed by: KELLER KNAPP - New
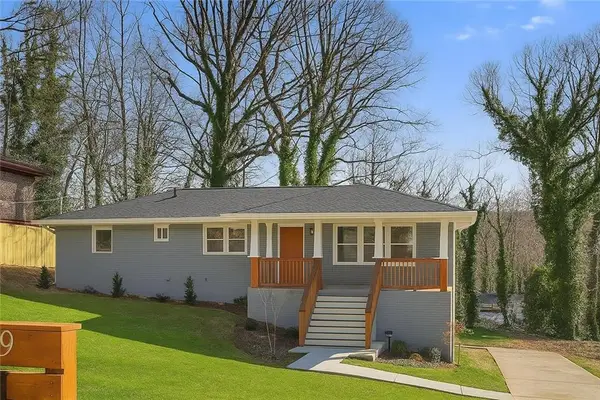 $455,000Active4 beds 3 baths2,600 sq. ft.
$455,000Active4 beds 3 baths2,600 sq. ft.2739 Flagstone Drive, Atlanta, GA 30316
MLS# 7680753Listed by: VIRTUAL PROPERTIES REALTY.COM - New
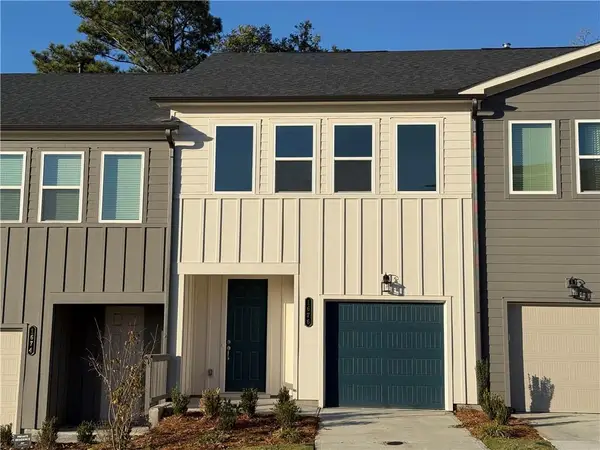 $364,900Active3 beds 3 baths1,362 sq. ft.
$364,900Active3 beds 3 baths1,362 sq. ft.1676 Gunnin Trace Nw, Atlanta, GA 30318
MLS# 7680553Listed by: ASHTON WOODS REALTY, LLC
