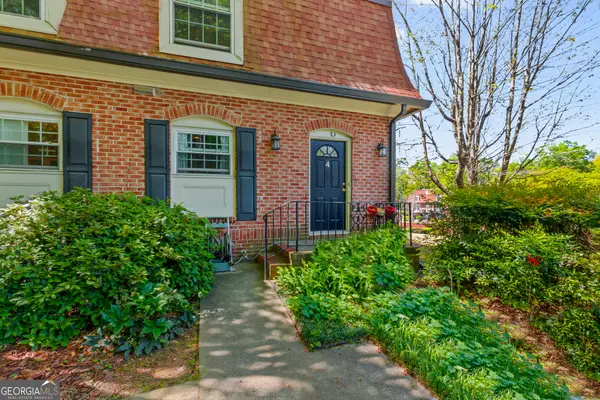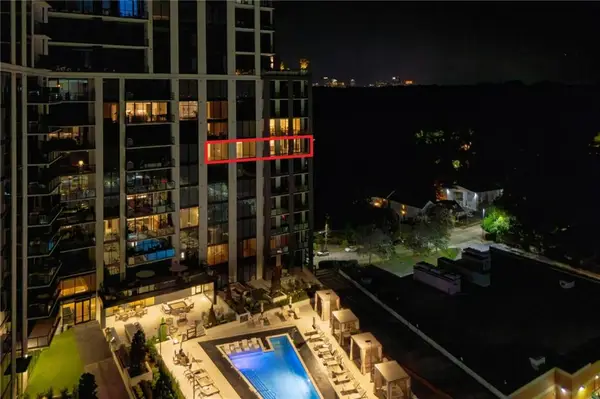1251 Richland Road Sw, Atlanta, GA 30310
Local realty services provided by:ERA Sunrise Realty
1251 Richland Road Sw,Atlanta, GA 30310
$280,000
- 3 Beds
- 1 Baths
- 1,282 sq. ft.
- Single family
- Active
Listed by:josh stanton404-564-5560
Office:keller williams realty metro atlanta
MLS#:7541231
Source:FIRSTMLS
Price summary
- Price:$280,000
- Price per sq. ft.:$218.41
About this home
Welcome to your newly renovated home in Oakland City, just a half mile from the Southwest Atlanta Beltline! This modern refresh perfectly balances contemporary luxury with classic charm, featuring timeless hardwood floors and sleek stainless steel appliances. You'll love the spacious backyard perfect for outdoor entertaining or creating your own garden oasis. Experience true Beltline living at its finest: ditch the car and hop on your bike to Lee + White's vibrant food hall, shops, restaurants and breweries along the Atlanta BeltLine Westside Trail. Start your day with a stroll to one of the cafes on the Beltline or by picking up locally roasted beans at Portrait Coffee. Savor legendary vegan wraps at Tassili's Raw Reality Cafe in the Historic West End. After work, climb away your stress at The Overlook Boulder + Fitness. Everything you need is within reach from grocery stores to local shops. Immerse yourself in West End's music and culture at Gallery 992, live music at Boggs Social & Supply, or the creative community at The MET Atlanta's 1.1 million sq ft complex. Watch this dynamic area continue to transform with mega mixed-use developments on the horizon at both the Mall at West End and Murphy Crossing. Experience the perfect blend of peaceful neighborhood living with the energy and convenience of the Beltline lifestyle in vibrant Southwest Atlanta.
Contact an agent
Home facts
- Year built:1955
- Listing ID #:7541231
- Updated:October 04, 2025 at 01:22 PM
Rooms and interior
- Bedrooms:3
- Total bathrooms:1
- Full bathrooms:1
- Living area:1,282 sq. ft.
Heating and cooling
- Cooling:Central Air
- Heating:Central
Structure and exterior
- Roof:Composition
- Year built:1955
- Building area:1,282 sq. ft.
- Lot area:0.25 Acres
Schools
- High school:G.W. Carver
- Middle school:Sylvan Hills
- Elementary school:Finch
Utilities
- Water:Public, Water Available
- Sewer:Public Sewer, Sewer Available
Finances and disclosures
- Price:$280,000
- Price per sq. ft.:$218.41
- Tax amount:$3,672 (2023)
New listings near 1251 Richland Road Sw
- New
 $339,900Active4 beds 3 baths1,321 sq. ft.
$339,900Active4 beds 3 baths1,321 sq. ft.2025 Venetian Drive Sw, Atlanta, GA 30311
MLS# 7660835Listed by: EPIQUE REALTY - New
 $158,000Active2 beds 2 baths984 sq. ft.
$158,000Active2 beds 2 baths984 sq. ft.2200 Larchwood Road Sw, Atlanta, GA 30310
MLS# 7660706Listed by: KELLER WILLIAMS NORTH ATLANTA - New
 $210,000Active2 beds 3 baths98,653 sq. ft.
$210,000Active2 beds 3 baths98,653 sq. ft.1261 Lavista Road Ne, Atlanta, GA 30324
MLS# 7660800Listed by: BERKSHIRE HATHAWAY HOMESERVICES GEORGIA PROPERTIES - New
 $210,000Active2 beds 2 baths1,354 sq. ft.
$210,000Active2 beds 2 baths1,354 sq. ft.1261 Lavista Road Ne #J 4, Atlanta, GA 30324
MLS# 10618904Listed by: Berkshire Hathaway HomeServices Georgia Properties - New
 $475,000Active4 beds 3 baths2,268 sq. ft.
$475,000Active4 beds 3 baths2,268 sq. ft.1740 Bouldercrest Road Se, Atlanta, GA 30316
MLS# 7659028Listed by: KELLER WILLIAMS REALTY INTOWN ATL - Open Sun, 2 to 4pmNew
 $415,000Active2 beds 1 baths696 sq. ft.
$415,000Active2 beds 1 baths696 sq. ft.474 Glenwood Place Se, Atlanta, GA 30316
MLS# 7659675Listed by: KELLER KNAPP - New
 $599,000Active2 beds 2 baths1,263 sq. ft.
$599,000Active2 beds 2 baths1,263 sq. ft.1005 Northrope Drive Ne, Atlanta, GA 30324
MLS# 7660795Listed by: KELLER WILLIAMS REALTY PEACHTREE RD. - New
 $480,000Active7 beds 4 baths3,100 sq. ft.
$480,000Active7 beds 4 baths3,100 sq. ft.1747 Detroit Court Nw, Atlanta, GA 30314
MLS# 10618891Listed by: Century 21 Connect Realty - New
 $4,850,000Active5 beds 7 baths4,432 sq. ft.
$4,850,000Active5 beds 7 baths4,432 sq. ft.2425` Peachtree Road Nw #1004 & 1005, Atlanta, GA 30305
MLS# 7658763Listed by: HOME REAL ESTATE, LLC - New
 $140,000Active1 beds 1 baths650 sq. ft.
$140,000Active1 beds 1 baths650 sq. ft.2657 Lenox Road Ne #161-2, Atlanta, GA 30324
MLS# 7660681Listed by: KELLER WILLIAMS REALTY ATL NORTH
