1265 Oak Street Sw, Atlanta, GA 30310
Local realty services provided by:ERA Hirsch Real Estate Team
1265 Oak Street Sw,Atlanta, GA 30310
$460,000
- 4 Beds
- 3 Baths
- - sq. ft.
- Single family
- Sold
Listed by: tristain o'donnell
Office: engel & völkers atlanta
MLS#:10616661
Source:METROMLS
Sorry, we are unable to map this address
Price summary
- Price:$460,000
About this home
New construction in Historic West End where design meets functionality in one of Atlanta's most revitalizing and exciting neighborhoods that is walkable to the Beltline, breweries and future growth. This 2-story home offers 4 bedrooms and 3 bathrooms, blending modern finishes with a layout designed for today's lifestyle. The covered front porch invites you as you arrive and inside a bright foyer leads you into the perfectly planned floorplan of this home; I like to call this floorplan business in the front, party in the back. Off of the foyer in the front of the home is a flex space that is perfectly suited as a home office or versatile as an extra bedroom as well, it's all business, with a full bathroom for convenience. As you continue towards the back of the home, the party I call it, the main floor features an open-concept living, kitchen and dining area that is the perfect spot for meals and conversation , whatever you are in the mood for on various days. Don't get confused though, it's not all party as the flow makes it comfortable, quiet and quaint for those that just like to snuggle up, relax and watch TV or read a book. The kitchen is anchored by cabinetry that gives a sense of warmth with its mix of white and wood tones and a large island. A tiled backsplash, quartz counters, statement piece island lighting and stainless steel appliances, designed to be practical yet refined and timeless all at the same time. The adjacent family room creates a central gathering space, ideal for entertaining or simply unwinding and it's connected to the back deck which will further extend your living space and give you outside enjoyment. Upstairs, you'll find three more bedrooms, including a spacious owner's suite. The primary retreat offers room to relax, with multiple windows drawing in natural views and a large walk-in closet. The ensuite bath features a dual vanity, marble-style tile, and a glass-enclosed shower, bringing a sense of everyday luxury. Two additional bedrooms share a hall bath, while a dedicated laundry room makes the layout highly functional. And then, there's the lifestyle. This home is just minutes from the BeltLine and the Lee + White District, home to breweries, restaurants, retail, a food hall, and even a rock climbing gym and indoor pickle ball courts. On top of what's already here, major developments promise future growth and equity, including the revitalization of West End Mall, the Murphy Crossing mixed-use expansion, Atrium Health's acquisition of The Met, and the recently announced Oakland City Exchange retail redevelopment. Add to that the convenience of nearby MARTA access, and you've got a home that connects you to both the city and the future it's building. This house isn't just a new home, it's an opportunity to live in a thriving community and invest in what's next for Atlanta.
Contact an agent
Home facts
- Year built:2025
- Listing ID #:10616661
- Updated:January 29, 2026 at 07:25 AM
Rooms and interior
- Bedrooms:4
- Total bathrooms:3
- Full bathrooms:3
Heating and cooling
- Cooling:Ceiling Fan(s), Central Air
- Heating:Central
Structure and exterior
- Roof:Composition
- Year built:2025
Schools
- High school:Carver
- Middle school:Sylvan Hills
- Elementary school:Finch
Utilities
- Water:Public, Water Available
- Sewer:Public Sewer, Sewer Available
Finances and disclosures
- Price:$460,000
New listings near 1265 Oak Street Sw
- New
 $2,175,000Active3 beds 3 baths2,288 sq. ft.
$2,175,000Active3 beds 3 baths2,288 sq. ft.1065 Peachtree Street Ne #3102, Atlanta, GA 30309
MLS# 7710126Listed by: ENGEL & VOLKERS ATLANTA - New
 $330,000Active4 beds 3 baths1,420 sq. ft.
$330,000Active4 beds 3 baths1,420 sq. ft.2529 Ryne Street Nw, Atlanta, GA 30318
MLS# 10680880Listed by: Indigo Road Realty - Coming Soon
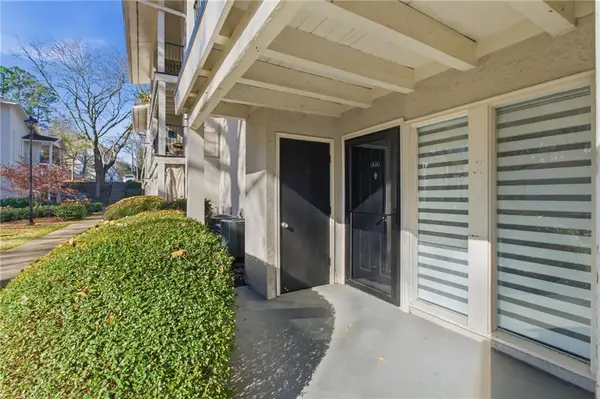 $195,000Coming Soon1 beds 1 baths
$195,000Coming Soon1 beds 1 baths1150 Collier Road Nw #24K, Atlanta, GA 30318
MLS# 7710352Listed by: EPIQUE REALTY - New
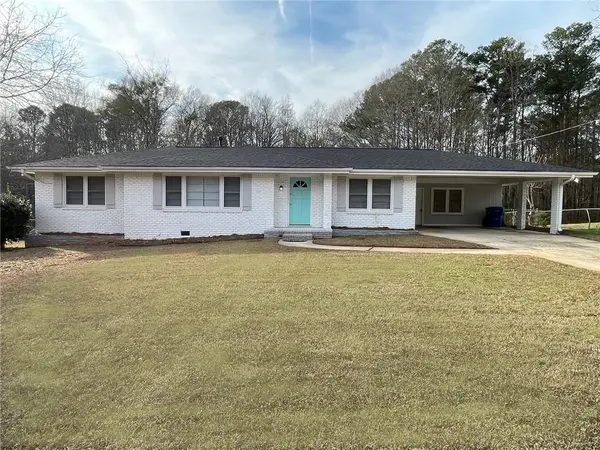 $259,900Active4 beds 2 baths1,528 sq. ft.
$259,900Active4 beds 2 baths1,528 sq. ft.4685 Kent Road, Atlanta, GA 30337
MLS# 7710940Listed by: CHAPMAN HALL REALTORS - New
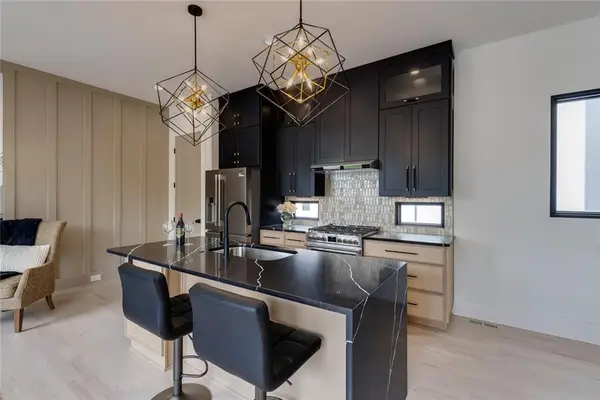 $599,000Active2 beds 3 baths
$599,000Active2 beds 3 baths1968 8th Street, Atlanta, GA 30341
MLS# 7710957Listed by: HARRY NORMAN REALTORS - New
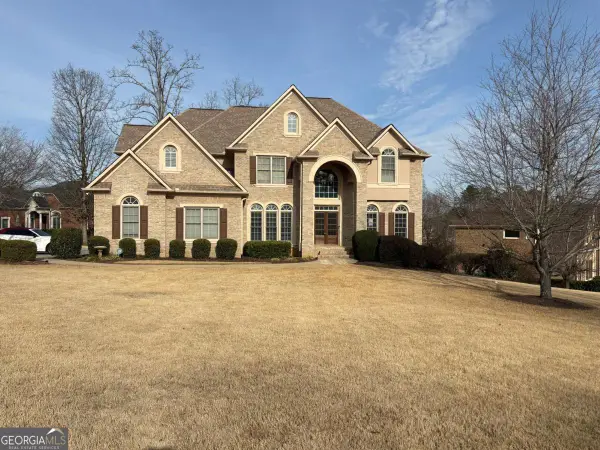 $659,900Active4 beds 4 baths
$659,900Active4 beds 4 baths2554 Laquanda Court Sw, Atlanta, GA 30331
MLS# 10680814Listed by: Southern REO Associates, LLC - New
 $209,900Active3 beds 2 baths
$209,900Active3 beds 2 baths2938 Palm Drive, Atlanta, GA 30344
MLS# 10680846Listed by: Chapman Hall Realtors - New
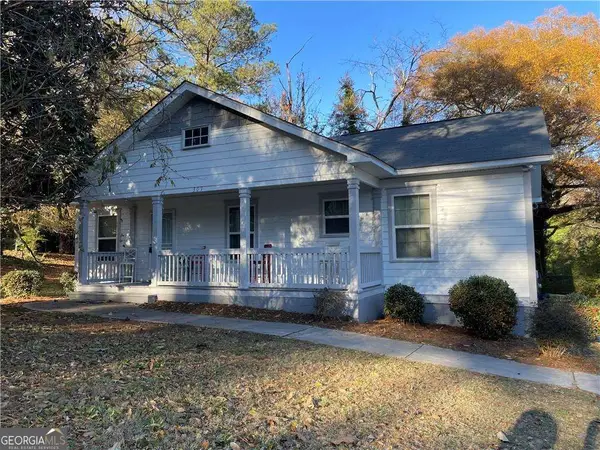 $219,900Active3 beds 2 baths
$219,900Active3 beds 2 baths309 Hemphill School Road Nw, Atlanta, GA 30331
MLS# 10680847Listed by: Chapman Hall Realtors - New
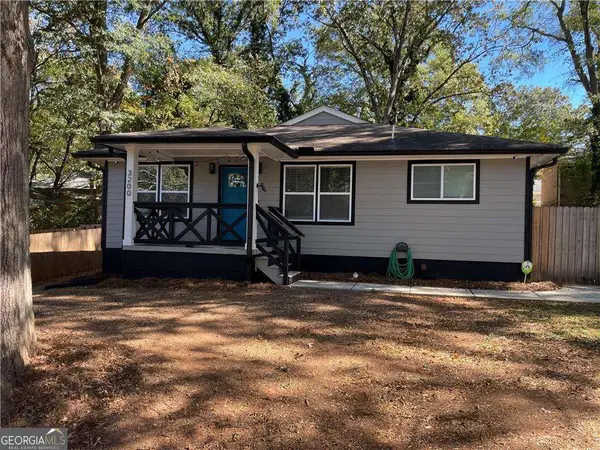 $289,900Active3 beds 2 baths
$289,900Active3 beds 2 baths3200 Lowndes Street, Atlanta, GA 30344
MLS# 10680851Listed by: Chapman Hall Realtors - New
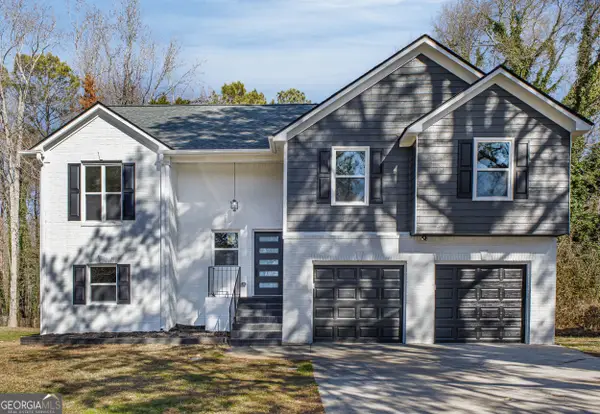 $410,000Active4 beds 2 baths2,200 sq. ft.
$410,000Active4 beds 2 baths2,200 sq. ft.2874 Fairburn Road Sw, Atlanta, GA 30331
MLS# 10680858Listed by: South Atlanta Realty
